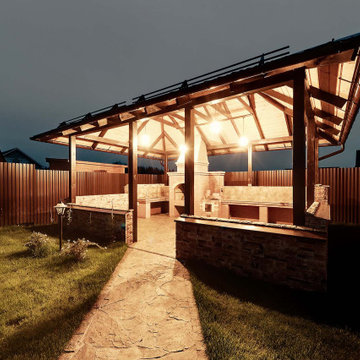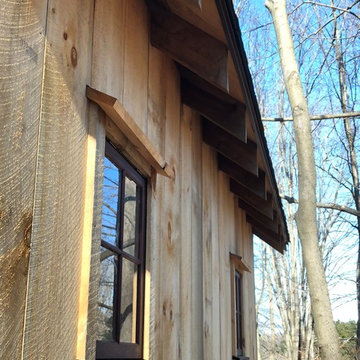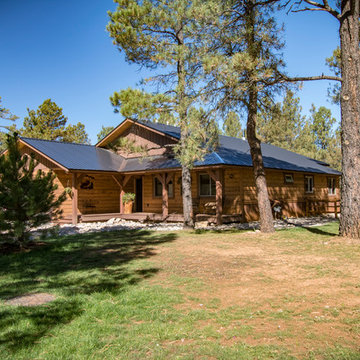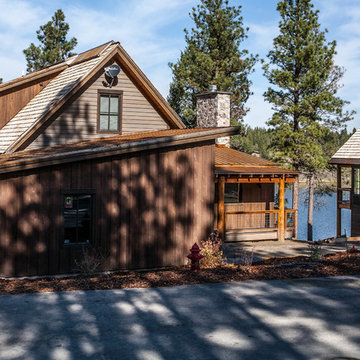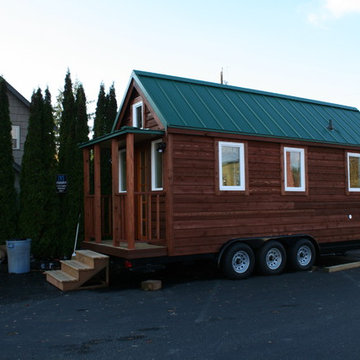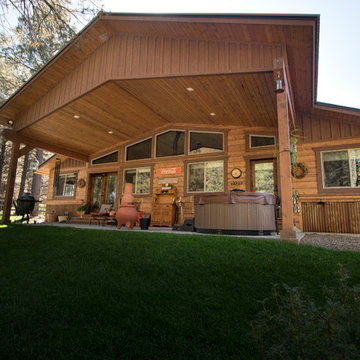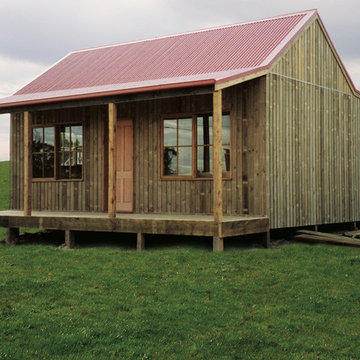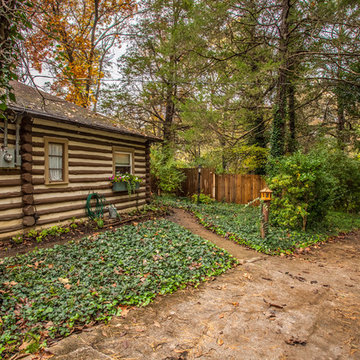低価格のラスティックスタイルの茶色い家の写真
絞り込み:
資材コスト
並び替え:今日の人気順
写真 1〜20 枚目(全 80 枚)
1/4
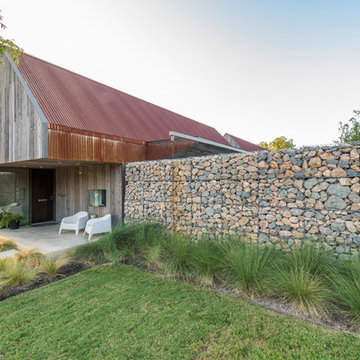
This minimalistic landscape design of grasses and concrete allow the dominate form of the residence shine.
Photography Credit: Wade Griffith
ダラスにある低価格の中くらいなラスティックスタイルのおしゃれな家の外観の写真
ダラスにある低価格の中くらいなラスティックスタイルのおしゃれな家の外観の写真

2017 NAHB Best in American Living Awards Gold Award for Student Housing
2016 American Institute of Building Design ARDA American Residential Design Awards GRAND ARDA for Multi-Family of the Year
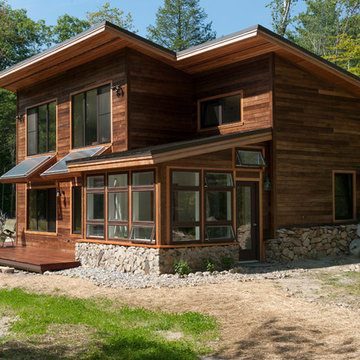
The house features a passive solar green house so vegetables can be grown year round.
ポートランド(メイン)にある低価格の小さなラスティックスタイルのおしゃれな家の外観の写真
ポートランド(メイン)にある低価格の小さなラスティックスタイルのおしゃれな家の外観の写真
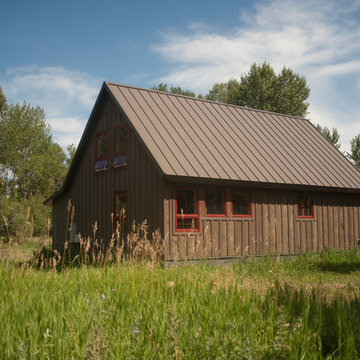
Photo by Lynn Donaldson
*Renovated barn with Montana Ghostwood and corrugated steel siding
* Custom barn door for shop space and a bunkhouse.
他の地域にある低価格の小さなラスティックスタイルのおしゃれな家の外観の写真
他の地域にある低価格の小さなラスティックスタイルのおしゃれな家の外観の写真

Paul Vu Photographer
www.paulvuphotographer.com
オレンジカウンティにある低価格の小さなラスティックスタイルのおしゃれな家の外観の写真
オレンジカウンティにある低価格の小さなラスティックスタイルのおしゃれな家の外観の写真

Exploring passive solar design and thermal temperature control, a small shack was built using wood pallets and
re-purposed materials obtained for free. The goal was to create a prototype to see what works and what doesn't, firsthand. The journey was rough and many valuable lessons were learned.

Pulling back the folding doors reveals French doors and sidelights salvaged from a monastery in Minnesota.
We converted the original 1920's 240 SF garage into a Poetry/Writing Studio by removing the flat roof, and adding a cathedral-ceiling gable roof, with a loft sleeping space reached by library ladder. The kitchenette is minimal--sink, under-counter refrigerator and hot plate. Behind the frosted glass folding door on the left, the toilet, on the right, a shower.
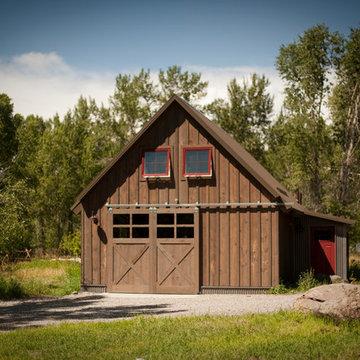
Photo by Lynn Donaldson
*Renovated barn with Montana Ghostwood and corrugated steel siding
* Custom barn door for shop space and a bunkhouse.
他の地域にある低価格の小さなラスティックスタイルのおしゃれな家の外観 (混合材サイディング) の写真
他の地域にある低価格の小さなラスティックスタイルのおしゃれな家の外観 (混合材サイディング) の写真
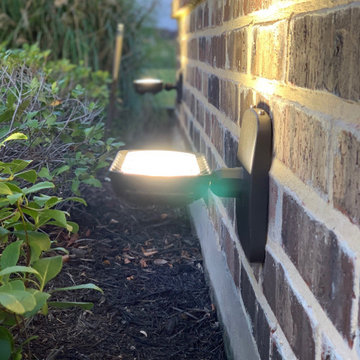
It’s not the size of the job that matters, but the importance to our clients. Exterior light swap-out to enhance the aesthetics and add more illumination to this gorgeous home.
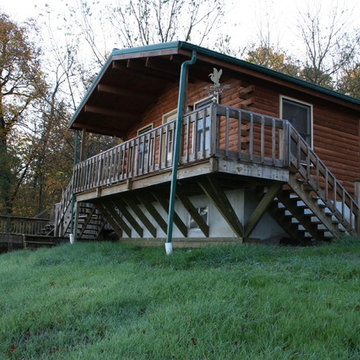
Removed all the soil in the front yard , lined it with limestone and perforated pipe to drain the soil. Repaired decks, new braces and a water bladder in the crawl space for drinking water storage.
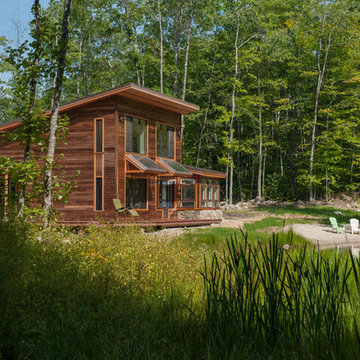
Clad in Cambia (thermally modified wood) and heavily insulated with a vapor-open envelope assembly. This home is built to withstand long periods without power. Here, the solar thermal panels as shading devices are visible.
低価格のラスティックスタイルの茶色い家の写真
1
