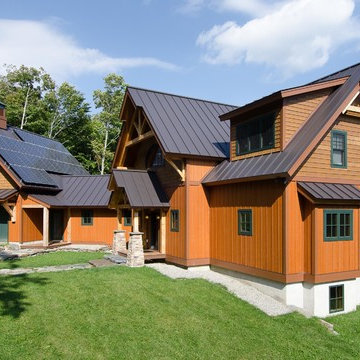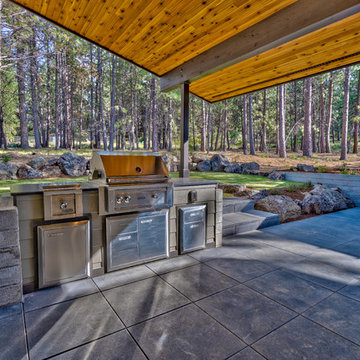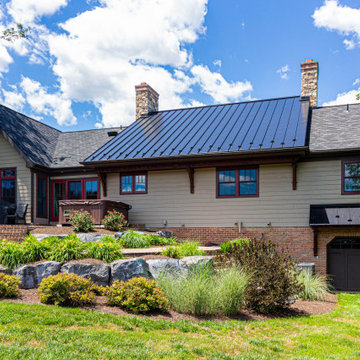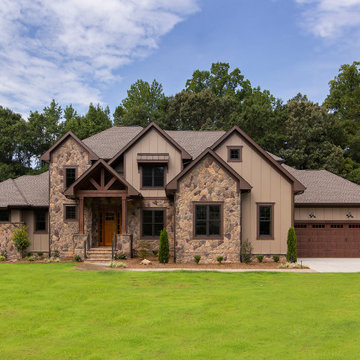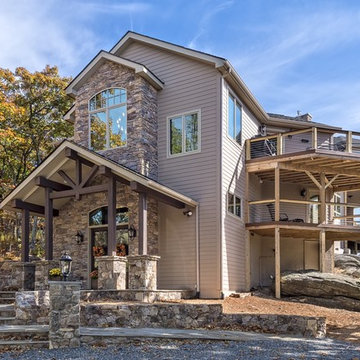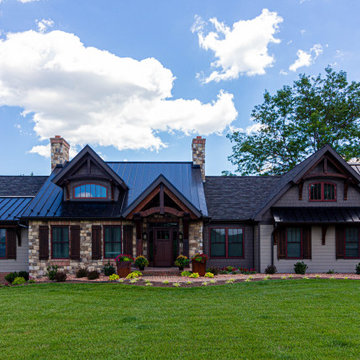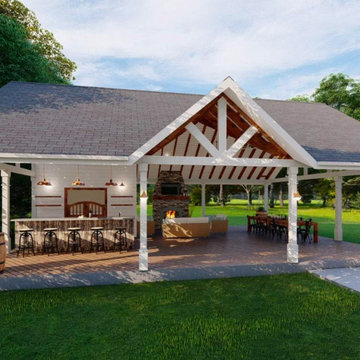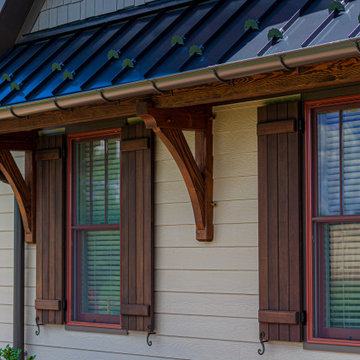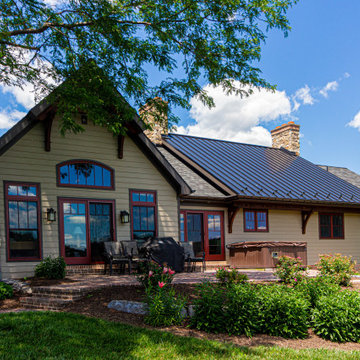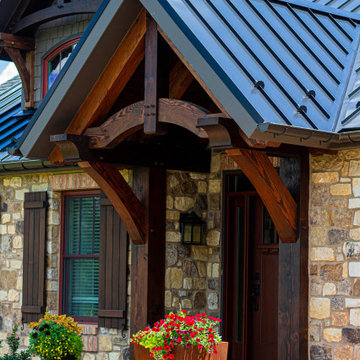ラグジュアリーなラスティックスタイルの大きな家 (コンクリート繊維板サイディング) の写真
絞り込み:
資材コスト
並び替え:今日の人気順
写真 1〜20 枚目(全 41 枚)
1/5
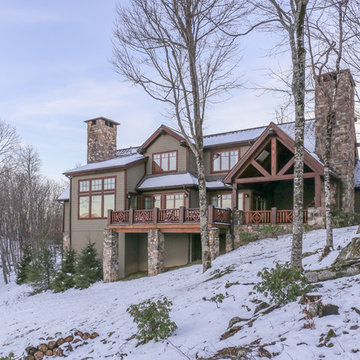
Home is flanked by two stone chimneys with red windows and trim, a soft olive green maintenance-free cement fiberboard placed perfectly on the hillside.
Designed by Melodie Durham of Durham Designs & Consulting, LLC.
Photo by Livengood Photographs [www.livengoodphotographs.com/design].
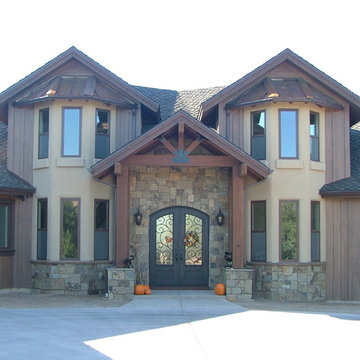
Capistrano Homes
フェニックスにあるラグジュアリーなラスティックスタイルのおしゃれな家の外観 (コンクリート繊維板サイディング) の写真
フェニックスにあるラグジュアリーなラスティックスタイルのおしゃれな家の外観 (コンクリート繊維板サイディング) の写真
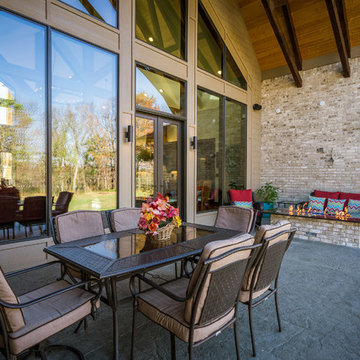
Outdoor living space
Rear porch with large windows into living room
Exposed trusses with pine ceiling
ルイビルにあるラグジュアリーなラスティックスタイルのおしゃれな家の外観 (コンクリート繊維板サイディング) の写真
ルイビルにあるラグジュアリーなラスティックスタイルのおしゃれな家の外観 (コンクリート繊維板サイディング) の写真
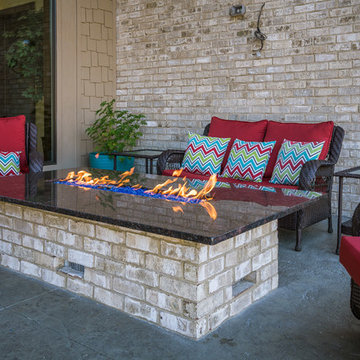
Outdoor living space
Gas Fire Pit
Brick base granite top
ルイビルにあるラグジュアリーなラスティックスタイルのおしゃれな家の外観 (コンクリート繊維板サイディング) の写真
ルイビルにあるラグジュアリーなラスティックスタイルのおしゃれな家の外観 (コンクリート繊維板サイディング) の写真
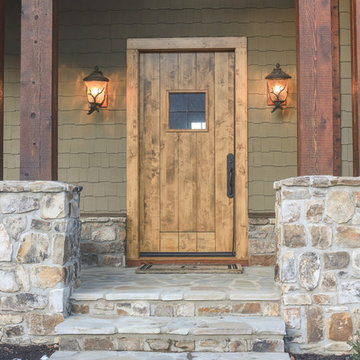
Designed by Melodie Durham of Durham Designs & Consulting, LLC.
Photo by Livengood Photographs [www.livengoodphotographs.com/design].
シャーロットにあるラグジュアリーなラスティックスタイルのおしゃれな家の外観 (コンクリート繊維板サイディング、緑の外壁) の写真
シャーロットにあるラグジュアリーなラスティックスタイルのおしゃれな家の外観 (コンクリート繊維板サイディング、緑の外壁) の写真
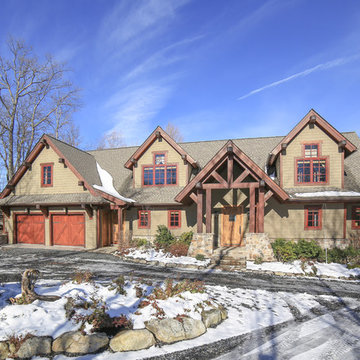
Beautiful cedar posts alongside red windows and a soft greens siding blend into the fauna of the mountain. The home is surrounded by multiple hiking trails and snow comes early at the elevation of 4,000 ft.
Designed by Melodie Durham of Durham Designs & Consulting, LLC.
Photo by Livengood Photographs [www.livengoodphotographs.com/design].
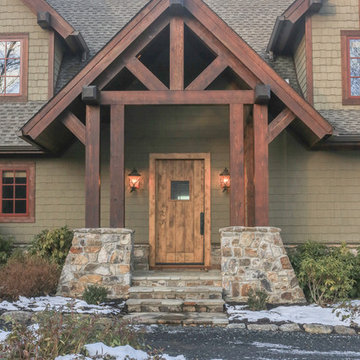
The entrance to the home is flanked by heavy natural stone based and steps with flagstone on the porch leading to a custom made heavy knotty wood door. The sconces have flemish glass and hand forged iron caps with antlers.
Designed by Melodie Durham of Durham Designs & Consulting, LLC.
Photo by Livengood Photographs [www.livengoodphotographs.com/design].

Home is flanked by two stone chimneys with red windows and trim, a soft olive green maintenance-free cement fiberboard placed perfectly on the hillside.
Designed by Melodie Durham of Durham Designs & Consulting, LLC.
Photo by Livengood Photographs [www.livengoodphotographs.com/design].
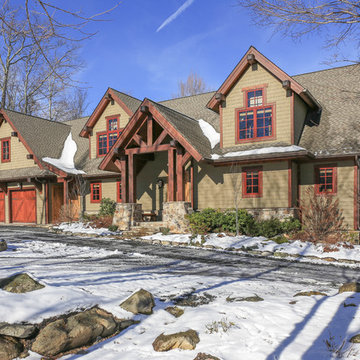
Beautiful cedar posts alongside red windows and a soft greens siding blend into the fauna of the mountain. The home is surrounded by multiple hiking trails and snow comes early at the elevation of 4,000 ft.
Designed by Melodie Durham of Durham Designs & Consulting, LLC.
Photo by Livengood Photographs [www.livengoodphotographs.com/design].
ラグジュアリーなラスティックスタイルの大きな家 (コンクリート繊維板サイディング) の写真
1

