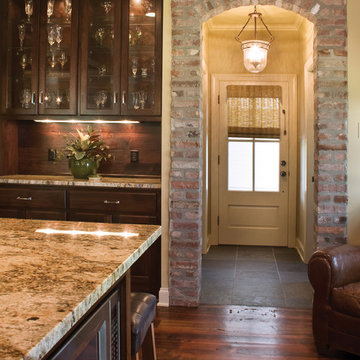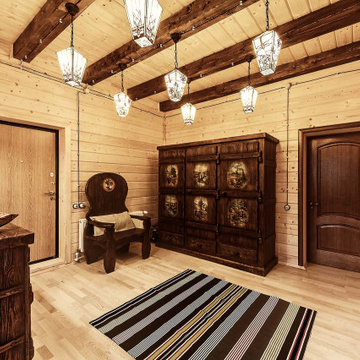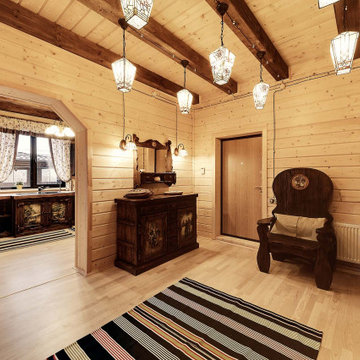ラスティックスタイルの玄関ラウンジ (ベージュの壁、グレーの壁) の写真
絞り込み:
資材コスト
並び替え:今日の人気順
写真 1〜20 枚目(全 28 枚)
1/5
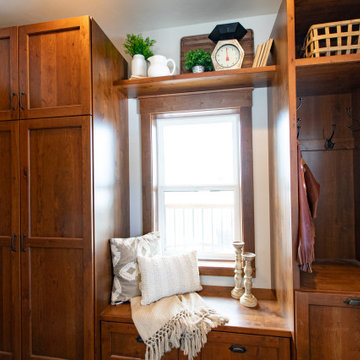
Sitting just off the kitchen, this entry boasts Medallion cabinetry that turns a small space into a repository of storage and functionality. The cabinets frame the window beautifully and provide a place to sit to prepare oneself for the elements, whatever they may be.
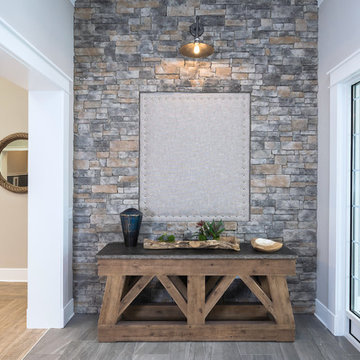
Linda McManus Images
フィラデルフィアにある中くらいなラスティックスタイルのおしゃれな玄関ラウンジ (グレーの壁、磁器タイルの床、ガラスドア、グレーの床) の写真
フィラデルフィアにある中くらいなラスティックスタイルのおしゃれな玄関ラウンジ (グレーの壁、磁器タイルの床、ガラスドア、グレーの床) の写真
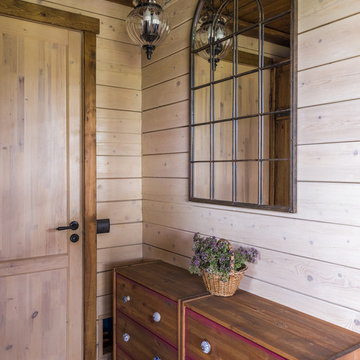
Дина Александрова
モスクワにある低価格の中くらいなラスティックスタイルのおしゃれな玄関ラウンジ (ベージュの壁、磁器タイルの床、茶色いドア、ベージュの床) の写真
モスクワにある低価格の中くらいなラスティックスタイルのおしゃれな玄関ラウンジ (ベージュの壁、磁器タイルの床、茶色いドア、ベージュの床) の写真
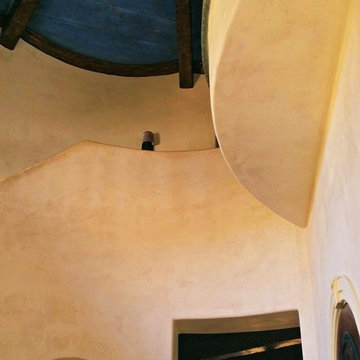
maverick painting
サンディエゴにあるラグジュアリーな巨大なラスティックスタイルのおしゃれな玄関ラウンジ (ベージュの壁、トラバーチンの床、濃色木目調のドア) の写真
サンディエゴにあるラグジュアリーな巨大なラスティックスタイルのおしゃれな玄関ラウンジ (ベージュの壁、トラバーチンの床、濃色木目調のドア) の写真
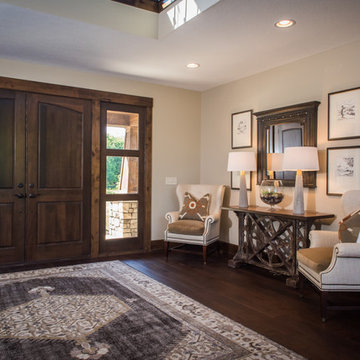
クリーブランドにある高級な広いラスティックスタイルのおしゃれな玄関ラウンジ (ベージュの壁、濃色無垢フローリング、濃色木目調のドア) の写真
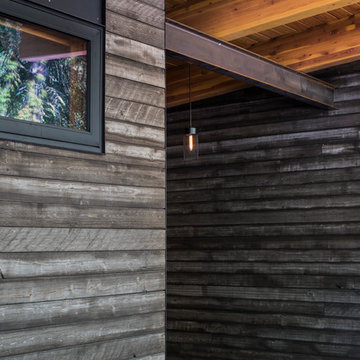
Photography: Eirik Johnson
シアトルにある中くらいなラスティックスタイルのおしゃれな玄関ラウンジ (グレーの壁、コンクリートの床) の写真
シアトルにある中くらいなラスティックスタイルのおしゃれな玄関ラウンジ (グレーの壁、コンクリートの床) の写真
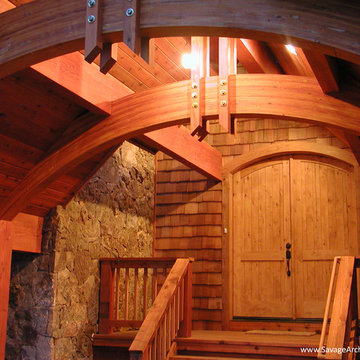
* Summit County Architect,Mountain Home Design,Colorado Architecture,High Alpine,Architecture,Residential Architect Summit County,Commercial Architect Summit County,Custom Home Design,Sustainable Architecture,LEED Certified Design,Mountain Retreat Architecture,Summit County Building Design,High Country Architect,Cabin Design Summit County,Ski Resort Architecture,Contemporary Mountain Homes,Rustic Cabin Design,Summit County Building Permits,Architectural Drafting,Interior Design Summit County,Site Planning Summit County,Mountain Modern Architecture,Log Cabin Design,Home Renovation Summit County,Architectural Services,Luxury Home Design Summit County,Architectural Firms in Colorado,Sustainable Building Practices,Eco-Friendly Architecture,Modern Mountain Retreats,Historic Preservation Summit County
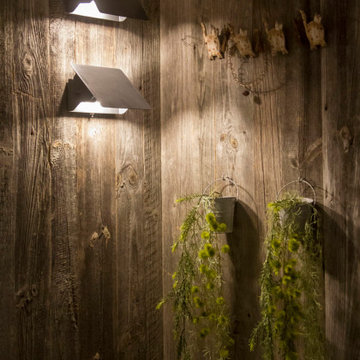
Mur en vieux bois de grange récupéré.
Appliques lumineuse d'origine par Charlotte Perriand.
Rénovation et réunification de 2 appartements Charlotte Perriand de 40m² en un seul.
Le concept de ce projet était de créer un pied-à-terre montagnard qui brise les idées reçues des appartements d’altitude traditionnels : ouverture maximale des espaces, orientation des pièces de vies sur la vue extérieure, optimisation des rangements.
L’appartement est constitué au rez-de-chaussée d’un hall d’entrée récupéré sur les communs, d’une grande cuisine avec coin déjeuner ouverte sur séjour, d’un salon, d’une salle de bains et d’un toilette séparé. L’étage est composé d’une chambre, d’un coin montagne et d’une grande suite parentale composée d’une chambre, d’un dressing, d’une salle d’eau et d’un toilette séparé.
Le passage au rez-de-chaussée formé par la découpe béton du mur de refend est marqué et mis en valeur par un passage japonais au sol composé de 4 pas en grès-cérame imitant un bois vieilli ainsi que de galets japonais.
Chaque pièce au rez-de-chaussée dispose de 2 options d’éclairage : un éclairage central par spots LED orientables et un éclairage périphérique par ruban LED.
Surface totale : 80 m²
Matériaux : feuille de pierre, pierre naturelle, vieux bois de récupération (ancienne grange), enduit plâtre, ardoise
Résidence Le Vogel, Les Arcs 1800 (Savoie)
2018 — livré
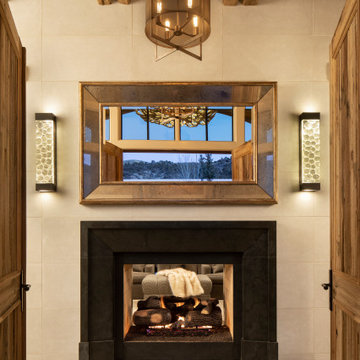
Upon entering the home, we placed a see through gas fireplace with an ebony stone fireplace surround. The mirror was place to see the reflection of the snow covered mountains.
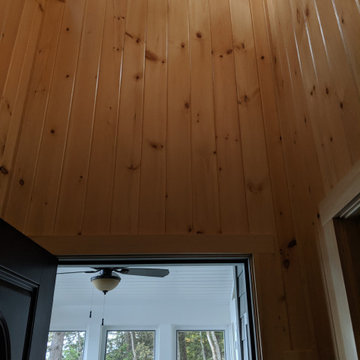
Entry, looking towards screened porch and up into light well.
ポートランド(メイン)にある低価格の小さなラスティックスタイルのおしゃれな玄関ラウンジ (ベージュの壁、無垢フローリング、濃色木目調のドア) の写真
ポートランド(メイン)にある低価格の小さなラスティックスタイルのおしゃれな玄関ラウンジ (ベージュの壁、無垢フローリング、濃色木目調のドア) の写真
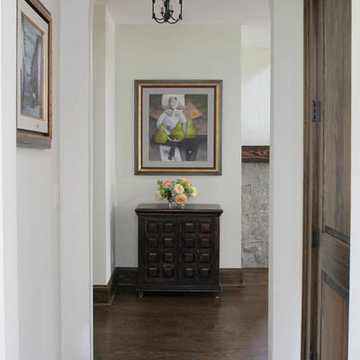
アトランタにある高級な小さなラスティックスタイルのおしゃれな玄関ラウンジ (ベージュの壁、濃色無垢フローリング、濃色木目調のドア、茶色い床) の写真
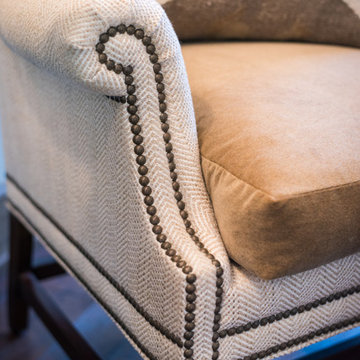
クリーブランドにある高級な中くらいなラスティックスタイルのおしゃれな玄関ラウンジ (ベージュの壁、濃色無垢フローリング、茶色いドア) の写真
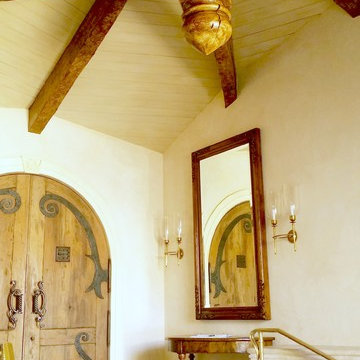
maverick painting
サンディエゴにあるラグジュアリーな巨大なラスティックスタイルのおしゃれな玄関ラウンジ (ベージュの壁、トラバーチンの床、濃色木目調のドア) の写真
サンディエゴにあるラグジュアリーな巨大なラスティックスタイルのおしゃれな玄関ラウンジ (ベージュの壁、トラバーチンの床、濃色木目調のドア) の写真
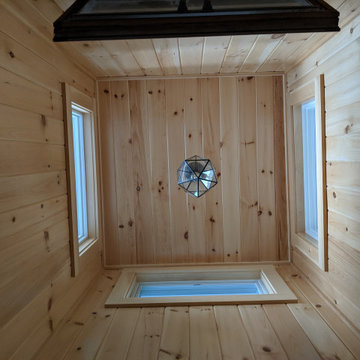
Entry, looking up into light well.
ポートランド(メイン)にある低価格の小さなラスティックスタイルのおしゃれな玄関ラウンジ (ベージュの壁、無垢フローリング、濃色木目調のドア) の写真
ポートランド(メイン)にある低価格の小さなラスティックスタイルのおしゃれな玄関ラウンジ (ベージュの壁、無垢フローリング、濃色木目調のドア) の写真
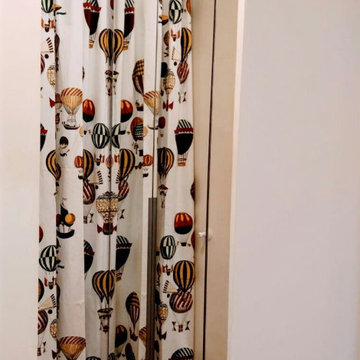
spazio esiguo che nasconde un ripostiglio! La scelta nel collocare un'armadio a specchio che dilata il disegno del tendaggio
他の地域にある小さなラスティックスタイルのおしゃれな玄関ラウンジ (ベージュの壁、淡色無垢フローリング、淡色木目調のドア、茶色い床) の写真
他の地域にある小さなラスティックスタイルのおしゃれな玄関ラウンジ (ベージュの壁、淡色無垢フローリング、淡色木目調のドア、茶色い床) の写真
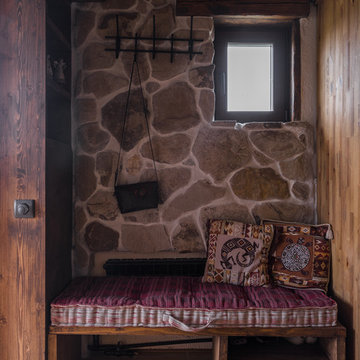
Дина Александрова
モスクワにある低価格の中くらいなラスティックスタイルのおしゃれな玄関ラウンジ (ベージュの壁、磁器タイルの床、茶色いドア、ベージュの床) の写真
モスクワにある低価格の中くらいなラスティックスタイルのおしゃれな玄関ラウンジ (ベージュの壁、磁器タイルの床、茶色いドア、ベージュの床) の写真
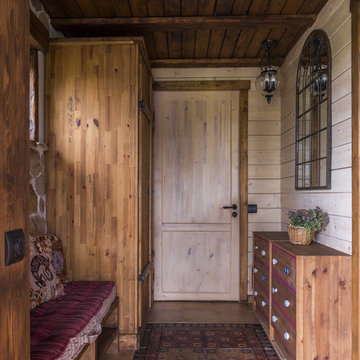
Дина Александрова фотограф
モスクワにある低価格の中くらいなラスティックスタイルのおしゃれな玄関ラウンジ (ベージュの壁、磁器タイルの床、茶色いドア、赤い床) の写真
モスクワにある低価格の中くらいなラスティックスタイルのおしゃれな玄関ラウンジ (ベージュの壁、磁器タイルの床、茶色いドア、赤い床) の写真
ラスティックスタイルの玄関ラウンジ (ベージュの壁、グレーの壁) の写真
1
