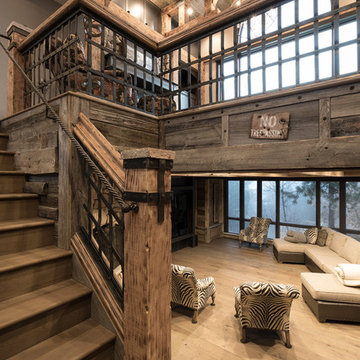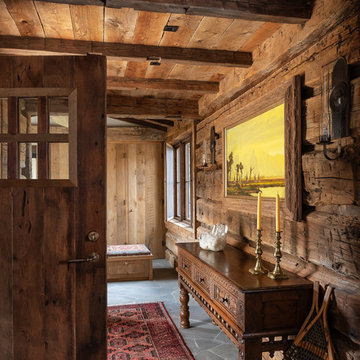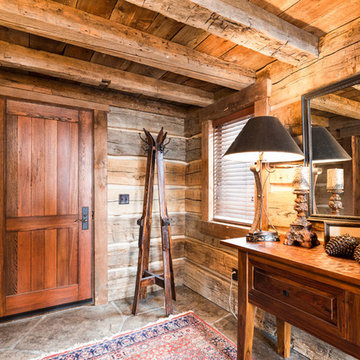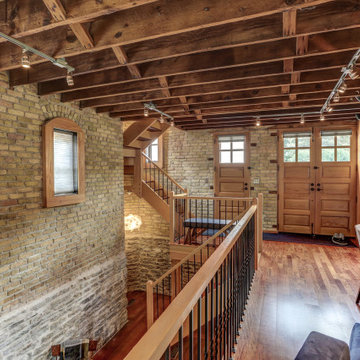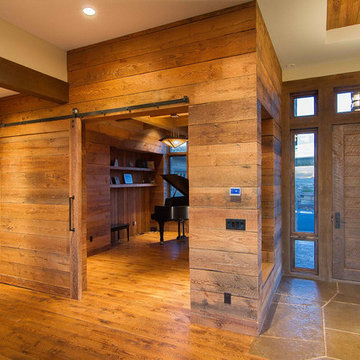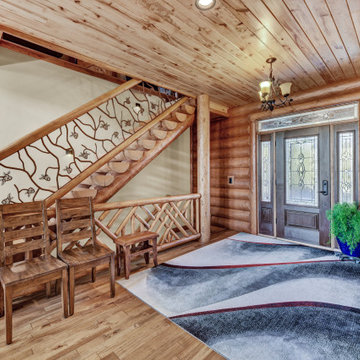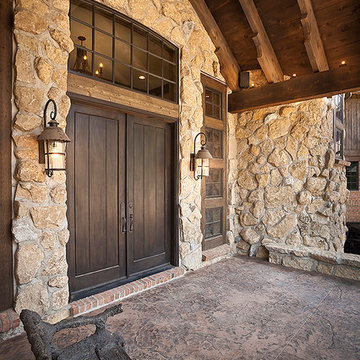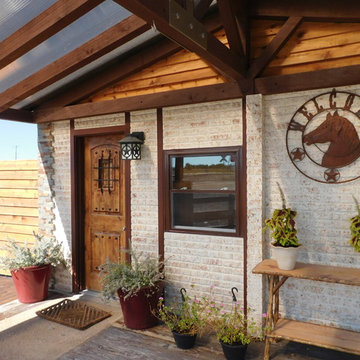ラスティックスタイルの玄関 (濃色木目調のドア、淡色木目調のドア、茶色い壁) の写真
絞り込み:
資材コスト
並び替え:今日の人気順
写真 1〜20 枚目(全 103 枚)
1/5
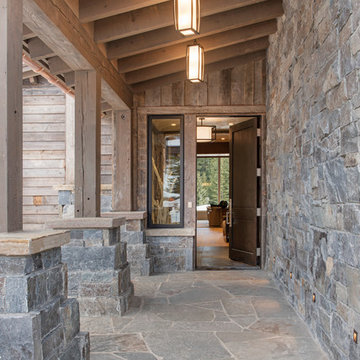
Whitney Kamman
他の地域にある高級な中くらいなラスティックスタイルのおしゃれな玄関ドア (茶色い壁、スレートの床、濃色木目調のドア、グレーの床) の写真
他の地域にある高級な中くらいなラスティックスタイルのおしゃれな玄関ドア (茶色い壁、スレートの床、濃色木目調のドア、グレーの床) の写真

Manufacturer: Golden Eagle Log Homes - http://www.goldeneagleloghomes.com/
Builder: Rich Leavitt – Leavitt Contracting - http://leavittcontracting.com/
Location: Mount Washington Valley, Maine
Project Name: South Carolina 2310AR
Square Feet: 4,100

An arched entryway with a double door, featuring an L-shape wood staircase with iron wrought railing and limestone treads and risers. The continuous use of stone wall, from stairs to the doorway, creates a relation that makes the place look large.
Built by ULFBUILT - General contractor of custom homes in Vail and Beaver Creek.

他の地域にあるラグジュアリーな広いラスティックスタイルのおしゃれなマッドルーム (スレートの床、濃色木目調のドア、グレーの床、板張り天井、板張り壁、茶色い壁) の写真
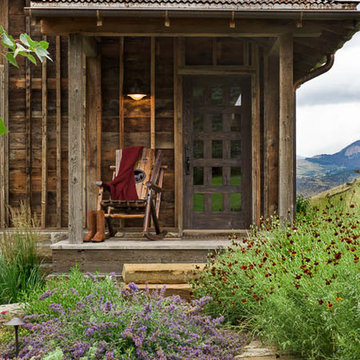
LongViews Studios
他の地域にあるお手頃価格の中くらいなラスティックスタイルのおしゃれな玄関ドア (濃色木目調のドア、茶色い壁) の写真
他の地域にあるお手頃価格の中くらいなラスティックスタイルのおしゃれな玄関ドア (濃色木目調のドア、茶色い壁) の写真

This homage to prairie style architecture located at The Rim Golf Club in Payson, Arizona was designed for owner/builder/landscaper Tom Beck.
This home appears literally fastened to the site by way of both careful design as well as a lichen-loving organic material palatte. Forged from a weathering steel roof (aka Cor-Ten), hand-formed cedar beams, laser cut steel fasteners, and a rugged stacked stone veneer base, this home is the ideal northern Arizona getaway.
Expansive covered terraces offer views of the Tom Weiskopf and Jay Morrish designed golf course, the largest stand of Ponderosa Pines in the US, as well as the majestic Mogollon Rim and Stewart Mountains, making this an ideal place to beat the heat of the Valley of the Sun.
Designing a personal dwelling for a builder is always an honor for us. Thanks, Tom, for the opportunity to share your vision.
Project Details | Northern Exposure, The Rim – Payson, AZ
Architect: C.P. Drewett, AIA, NCARB, Drewett Works, Scottsdale, AZ
Builder: Thomas Beck, LTD, Scottsdale, AZ
Photographer: Dino Tonn, Scottsdale, AZ

シューズインクローゼットの本来の収納目的は、靴を置く事だけではなくて、靴「も」おける収納部屋だと考えました。もちろんまず、靴を入れるのですが、家族の趣味であるスキーの板や、出張の多い旦那様のトランクを置く場所として使う予定です。生活のスタイル、行動範囲、持っているもの、置きたい場所によって、シューズインクローゼットの設えは変わってきますね。せっかくだから、自分たち家族の使いやすい様に、カスタマイズしたいですね。
ルーバー天井の家・東京都板橋区
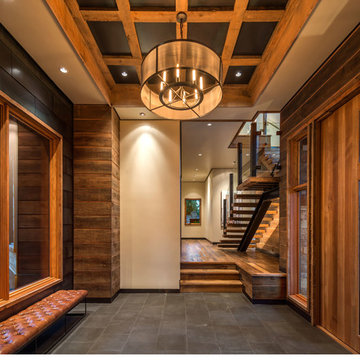
MATERIALS/FLOOR: Reclaimed hardwood floor/ WALLS: Different types of hardwood used for walls, which adds more detail to the hallway/ LIGHTS: Can lights on the ceiling provide lots of light; Big pendant light in the middle of the box beam ceiling/CEILING: smooth ceiling, and wooden box beam ceiling/ TRIM: Window casing on all the windows/ ROOM FEATURES: Big windows throughout the room create beautiful views on the surrounding forest./UNIQUE FEATURES: High ceilings provide more larger feel to the room/
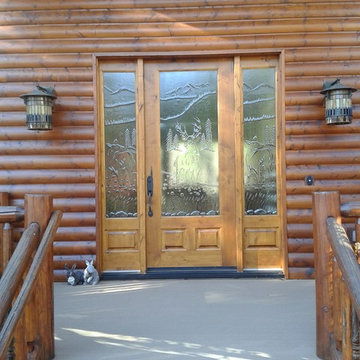
フェニックスにあるお手頃価格の中くらいなラスティックスタイルのおしゃれな玄関ドア (淡色木目調のドア、茶色い壁、淡色無垢フローリング、グレーの床) の写真
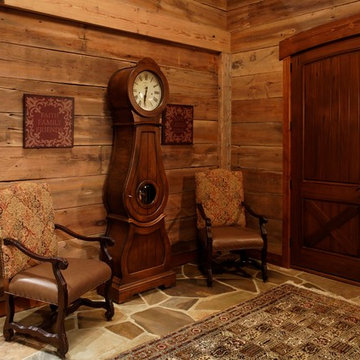
Jeffrey Bebee Photography
オマハにある巨大なラスティックスタイルのおしゃれな玄関ロビー (濃色木目調のドア、茶色い壁、スレートの床) の写真
オマハにある巨大なラスティックスタイルのおしゃれな玄関ロビー (濃色木目調のドア、茶色い壁、スレートの床) の写真
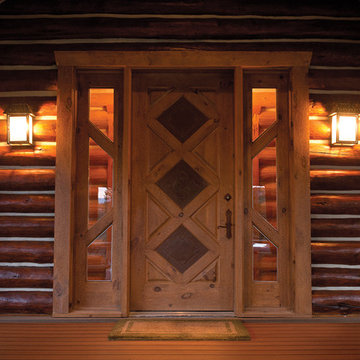
This gorgeous door and the trim and logs surrounding it were finished with PPG ProLuxe Cetol Log & Siding wood stain in Teak. The work was completed by Rudy Mendiola of The Log Doctor.
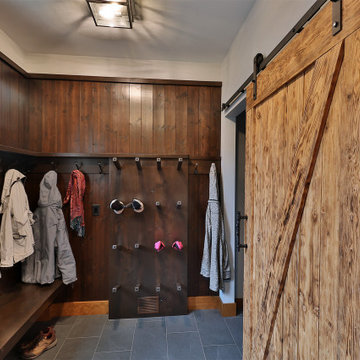
A custom bootroom with fully functional storage for a family. The boot and glove dryer keeps gear dry, the cubbies and drawers keep the clutter contained. With plenty of storage, this room is build to function.
ラスティックスタイルの玄関 (濃色木目調のドア、淡色木目調のドア、茶色い壁) の写真
1
