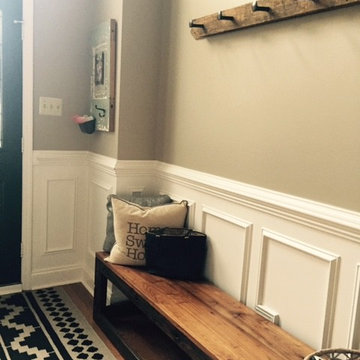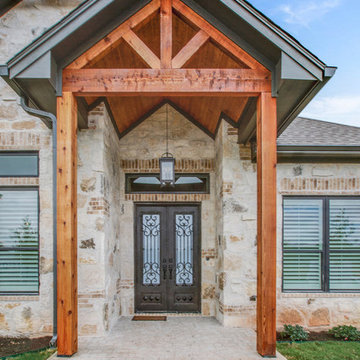ラスティックスタイルの玄関 (黒いドア、茶色いドア、ベージュの壁) の写真
絞り込み:
資材コスト
並び替え:今日の人気順
写真 1〜20 枚目(全 111 枚)
1/5

Framing metal doors with wood and stone pulls the design together.
フェニックスにあるお手頃価格の中くらいなラスティックスタイルのおしゃれな玄関ロビー (ベージュの壁、磁器タイルの床、茶色いドア、ベージュの床) の写真
フェニックスにあるお手頃価格の中くらいなラスティックスタイルのおしゃれな玄関ロビー (ベージュの壁、磁器タイルの床、茶色いドア、ベージュの床) の写真
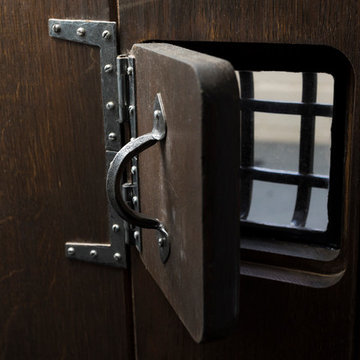
Bespoke Oak Front Door with privacy hatch.
Photograph: Chris Kemp
ケントにある高級な中くらいなラスティックスタイルのおしゃれな玄関ドア (ベージュの壁、濃色無垢フローリング、黒いドア) の写真
ケントにある高級な中くらいなラスティックスタイルのおしゃれな玄関ドア (ベージュの壁、濃色無垢フローリング、黒いドア) の写真
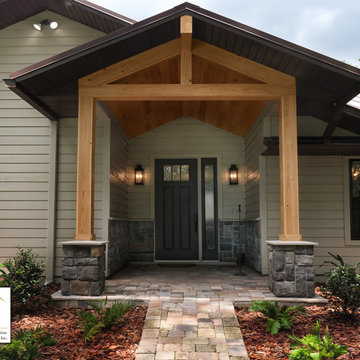
Front Entry Addition with Boral Cobblefield San Francisco Stone Based Columns & Wainscot. Clear Coated Cypress Tongue & Groove Ceiling. New ThermaTru 3-Lite, 2-Panel Door & Single Sidelite with Rainglass Inserts and Painted SW 7020 Black Fox to Match Bronze Windows. Feiss Pediment 2-Light Outdoor Sconces in Dark Aged Copper. Exterior Repainted in SW 7031 Mega Greige.
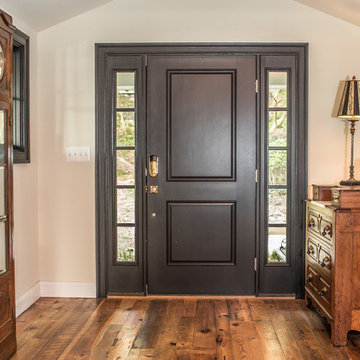
Welcome! These black-framed front door and windows pair perfectly with hardwood floors and accent furniture in this beautiful entryway.
Remodeled by TailorCraft custom home builders in Maryland

This is the welcome that you get when you come through the front door... not bad, hey?
ミルウォーキーにあるお手頃価格の中くらいなラスティックスタイルのおしゃれな玄関ロビー (ベージュの壁、コンクリートの床、茶色いドア、グレーの床、表し梁) の写真
ミルウォーキーにあるお手頃価格の中くらいなラスティックスタイルのおしゃれな玄関ロビー (ベージュの壁、コンクリートの床、茶色いドア、グレーの床、表し梁) の写真
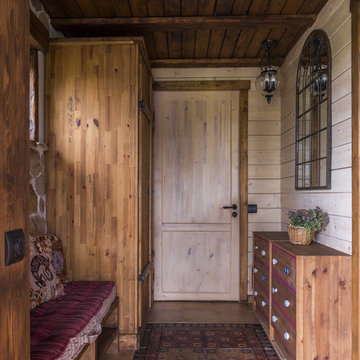
Дина Александрова фотограф
モスクワにある低価格の中くらいなラスティックスタイルのおしゃれな玄関ラウンジ (ベージュの壁、磁器タイルの床、茶色いドア、赤い床) の写真
モスクワにある低価格の中くらいなラスティックスタイルのおしゃれな玄関ラウンジ (ベージュの壁、磁器タイルの床、茶色いドア、赤い床) の写真

With enormous rectangular beams and round log posts, the Spanish Peaks House is a spectacular study in contrasts. Even the exterior—with horizontal log slab siding and vertical wood paneling—mixes textures and styles beautifully. An outdoor rock fireplace, built-in stone grill and ample seating enable the owners to make the most of the mountain-top setting.
Inside, the owners relied on Blue Ribbon Builders to capture the natural feel of the home’s surroundings. A massive boulder makes up the hearth in the great room, and provides ideal fireside seating. A custom-made stone replica of Lone Peak is the backsplash in a distinctive powder room; and a giant slab of granite adds the finishing touch to the home’s enviable wood, tile and granite kitchen. In the daylight basement, brushed concrete flooring adds both texture and durability.
Roger Wade
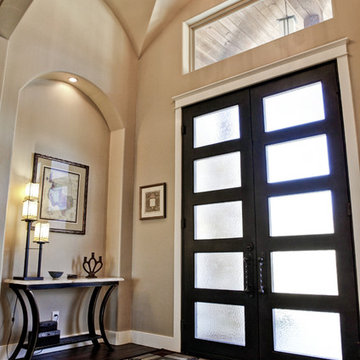
オースティンにある高級な中くらいなラスティックスタイルのおしゃれな玄関ロビー (ベージュの壁、濃色無垢フローリング、黒いドア、茶色い床) の写真
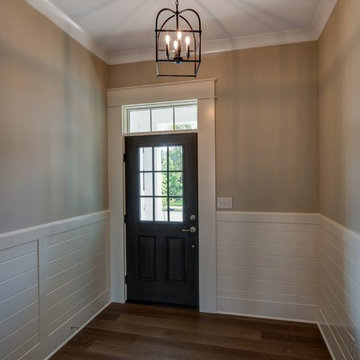
As soon as you enter the front door, you are greeted with custom wainscoting and warm tones of beige.
インディアナポリスにある中くらいなラスティックスタイルのおしゃれな玄関ロビー (ベージュの壁、クッションフロア、茶色いドア、茶色い床) の写真
インディアナポリスにある中くらいなラスティックスタイルのおしゃれな玄関ロビー (ベージュの壁、クッションフロア、茶色いドア、茶色い床) の写真
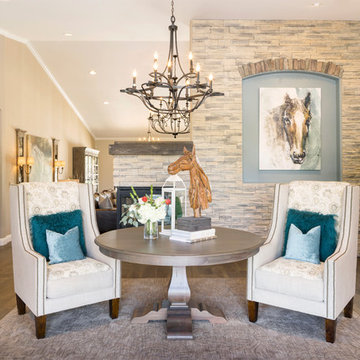
Shown in this photo: Wingback upholstered chairs with nail heads and custom pillow, custom-stained round pedestal table, stack stone wall with custom reclaimed wood mantle, horse art, console tables, custom carved area rug, European oak wire brushed flooring and accessories/finishing touches designed by LMOH Home. | Photography Joshua Caldwell.
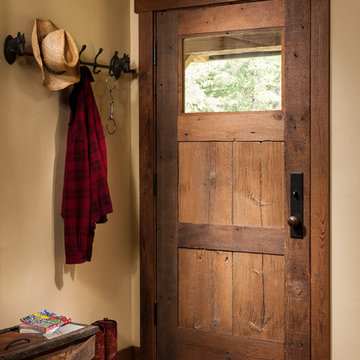
Front Door, Longviews Studio Inc. Photographer
他の地域にあるお手頃価格の小さなラスティックスタイルのおしゃれな玄関ドア (ベージュの壁、無垢フローリング、茶色いドア、茶色い床) の写真
他の地域にあるお手頃価格の小さなラスティックスタイルのおしゃれな玄関ドア (ベージュの壁、無垢フローリング、茶色いドア、茶色い床) の写真
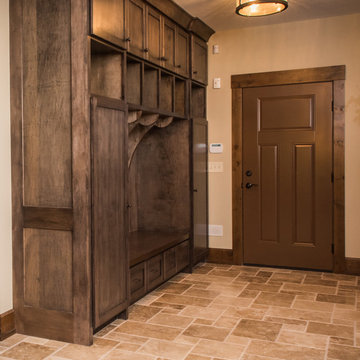
クリーブランドにある高級な中くらいなラスティックスタイルのおしゃれなマッドルーム (ベージュの壁、トラバーチンの床、茶色いドア) の写真
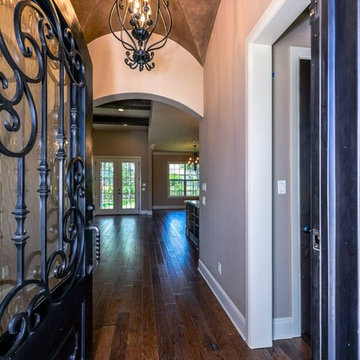
Entry to this home with the custom made wrought iron door, wrought iron hanging light, wood flooring and faux painted ceiling in copper.
オースティンにあるラグジュアリーな広いラスティックスタイルのおしゃれな玄関ロビー (ベージュの壁、濃色無垢フローリング、黒いドア) の写真
オースティンにあるラグジュアリーな広いラスティックスタイルのおしゃれな玄関ロビー (ベージュの壁、濃色無垢フローリング、黒いドア) の写真
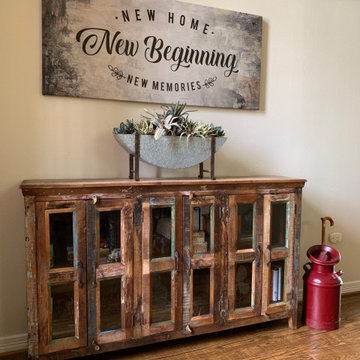
This inspirational wall art is perfect for the entry to the newlywed's forever home!
ダラスにあるお手頃価格の広いラスティックスタイルのおしゃれな玄関ロビー (ベージュの壁、無垢フローリング、黒いドア、茶色い床) の写真
ダラスにあるお手頃価格の広いラスティックスタイルのおしゃれな玄関ロビー (ベージュの壁、無垢フローリング、黒いドア、茶色い床) の写真
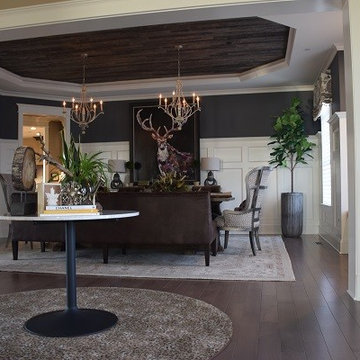
Entry leading into Dining Room
Photos by: Brigid Wethington
ボルチモアにある高級な広いラスティックスタイルのおしゃれな玄関ロビー (ベージュの壁、無垢フローリング、黒いドア) の写真
ボルチモアにある高級な広いラスティックスタイルのおしゃれな玄関ロビー (ベージュの壁、無垢フローリング、黒いドア) の写真

Photo by: atg.photography
オースティンにあるラスティックスタイルのおしゃれなマッドルーム (ベージュの壁、セラミックタイルの床、茶色いドア、茶色い床) の写真
オースティンにあるラスティックスタイルのおしゃれなマッドルーム (ベージュの壁、セラミックタイルの床、茶色いドア、茶色い床) の写真
ラスティックスタイルの玄関 (黒いドア、茶色いドア、ベージュの壁) の写真
1

