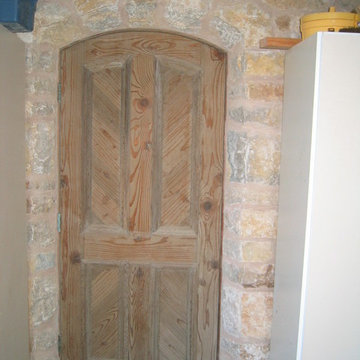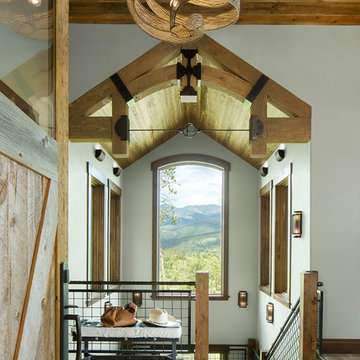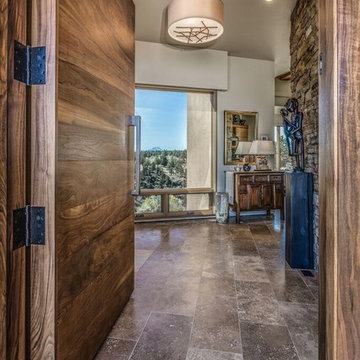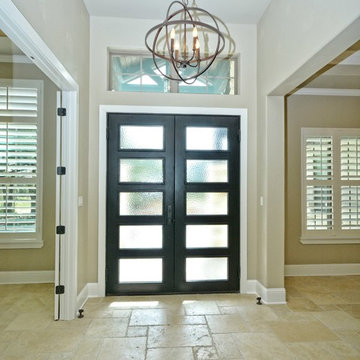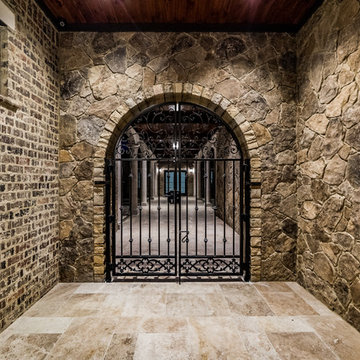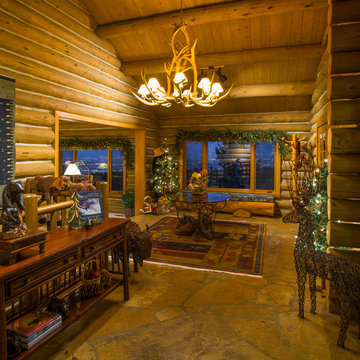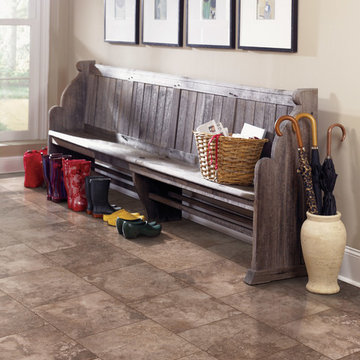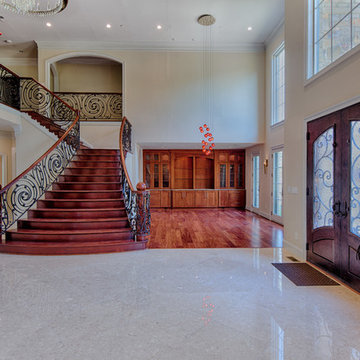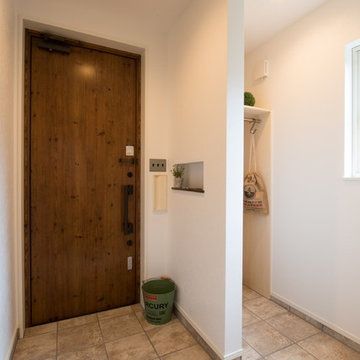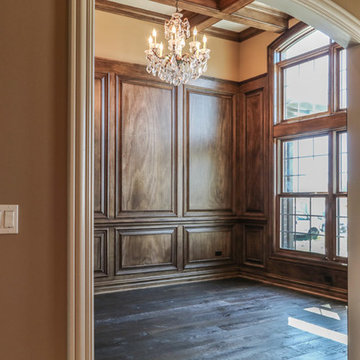ラスティックスタイルの玄関 (トラバーチンの床) の写真
絞り込み:
資材コスト
並び替え:今日の人気順
写真 21〜40 枚目(全 95 枚)
1/3
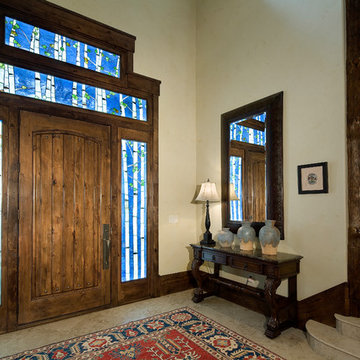
Photo Credit: Mitch Allen Photography
ソルトレイクシティにあるラグジュアリーな広いラスティックスタイルのおしゃれな玄関ドア (ベージュの壁、トラバーチンの床、濃色木目調のドア、ベージュの床) の写真
ソルトレイクシティにあるラグジュアリーな広いラスティックスタイルのおしゃれな玄関ドア (ベージュの壁、トラバーチンの床、濃色木目調のドア、ベージュの床) の写真
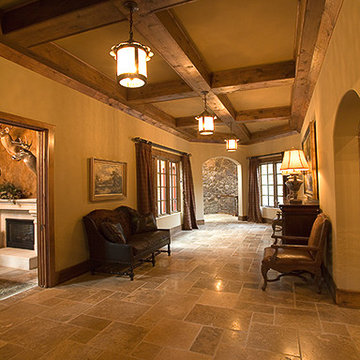
Rustic elements are used throughout with cedar beams and unfilled, chisled-edge travertine stone from Walker Zanger laid in a Versailles pattern through much of the main floor. Luxurious patterened silk drapes adorn the large windows of the grand foyer and Louis XV chairs and rustic benches provide visitors a place to rest upon their arrival.
Photo taken by Mitchell Kearney (www.mitchellkearney.com). Photos owned by Durham Designs & Consulting, LLC.
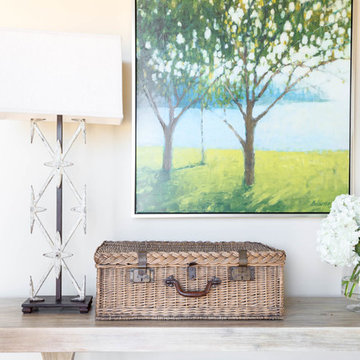
Rustic Hallway Features - Photography by Marty Paoletta
ナッシュビルにあるラグジュアリーな巨大なラスティックスタイルのおしゃれな玄関ドア (ベージュの壁、トラバーチンの床、茶色いドア、ベージュの床) の写真
ナッシュビルにあるラグジュアリーな巨大なラスティックスタイルのおしゃれな玄関ドア (ベージュの壁、トラバーチンの床、茶色いドア、ベージュの床) の写真
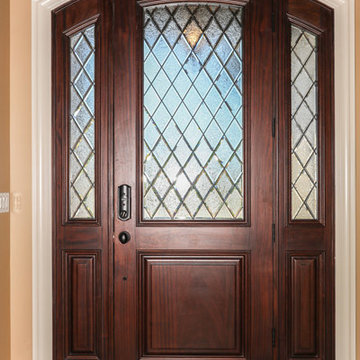
DJK Custom Homes
シカゴにある中くらいなラスティックスタイルのおしゃれな玄関ドア (ベージュの壁、トラバーチンの床、濃色木目調のドア、ベージュの床) の写真
シカゴにある中くらいなラスティックスタイルのおしゃれな玄関ドア (ベージュの壁、トラバーチンの床、濃色木目調のドア、ベージュの床) の写真
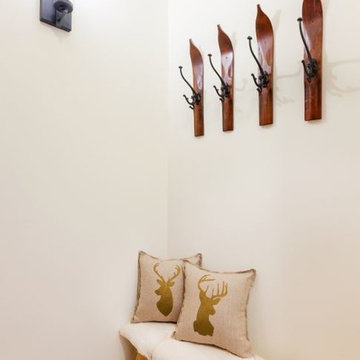
Rustic Entry with bench and coat hooks.
Photography by Randall Hazeltine.
他の地域にある小さなラスティックスタイルのおしゃれなマッドルーム (ベージュの壁、トラバーチンの床、濃色木目調のドア、ベージュの床) の写真
他の地域にある小さなラスティックスタイルのおしゃれなマッドルーム (ベージュの壁、トラバーチンの床、濃色木目調のドア、ベージュの床) の写真
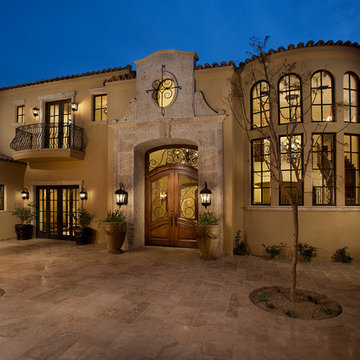
This formal entry courtyard has a gorgeous fountain display and is a gated entrance.
フェニックスにあるラグジュアリーな巨大なラスティックスタイルのおしゃれな玄関ロビー (ベージュの壁、トラバーチンの床、濃色木目調のドア、マルチカラーの床) の写真
フェニックスにあるラグジュアリーな巨大なラスティックスタイルのおしゃれな玄関ロビー (ベージュの壁、トラバーチンの床、濃色木目調のドア、マルチカラーの床) の写真
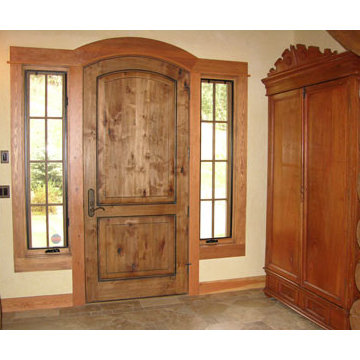
Architects: Bitterroot Design Group
Builders: Bitterroot Timber Frames
Photography: James Mauri
他の地域にあるラグジュアリーな広いラスティックスタイルのおしゃれな玄関ロビー (ベージュの壁、トラバーチンの床、濃色木目調のドア) の写真
他の地域にあるラグジュアリーな広いラスティックスタイルのおしゃれな玄関ロビー (ベージュの壁、トラバーチンの床、濃色木目調のドア) の写真
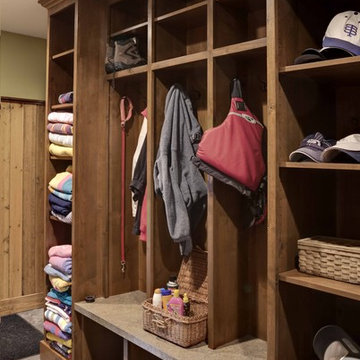
ミネアポリスにある高級な中くらいなラスティックスタイルのおしゃれなマッドルーム (トラバーチンの床、茶色い床) の写真
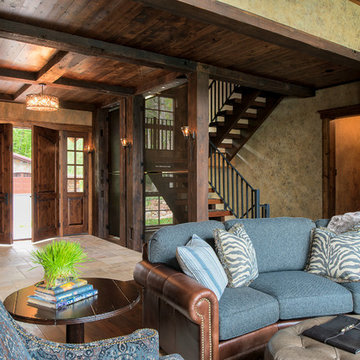
Scott Amundson
ミネアポリスにある広いラスティックスタイルのおしゃれな玄関ロビー (ベージュの壁、トラバーチンの床、濃色木目調のドア、ベージュの床) の写真
ミネアポリスにある広いラスティックスタイルのおしゃれな玄関ロビー (ベージュの壁、トラバーチンの床、濃色木目調のドア、ベージュの床) の写真

Design is often more about architecture than it is about decor. We focused heavily on embellishing and highlighting the client's fantastic architectural details in the living spaces, which were widely open and connected by a long Foyer Hallway with incredible arches and tall ceilings. We used natural materials such as light silver limestone plaster and paint, added rustic stained wood to the columns, arches and pilasters, and added textural ledgestone to focal walls. We also added new chandeliers with crystal and mercury glass for a modern nudge to a more transitional envelope. The contrast of light stained shelves and custom wood barn door completed the refurbished Foyer Hallway.
ラスティックスタイルの玄関 (トラバーチンの床) の写真
2
