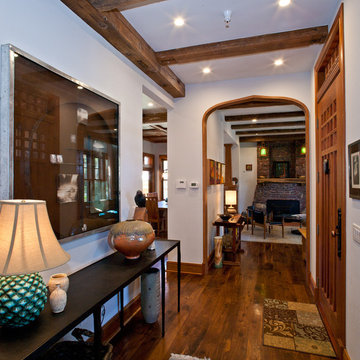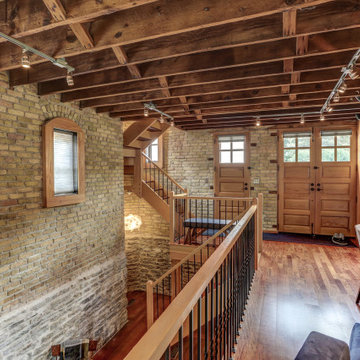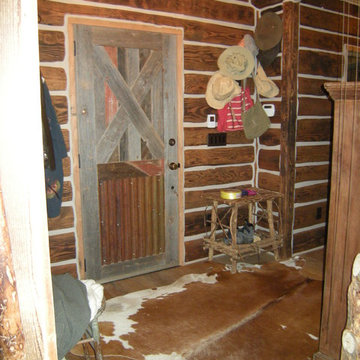小さなラスティックスタイルの玄関 (淡色無垢フローリング、無垢フローリング) の写真
絞り込み:
資材コスト
並び替え:今日の人気順
写真 1〜20 枚目(全 95 枚)
1/5

-Foyer- Adjacent from the credenza and mirror sits this contemporary rustic washed gray bench adorned with fringe trim throw pillows and a cozy, soft throw blanket. Complementing the light blue gray wall color, a small rectilinear area rug and abstract forest artwork piece are selected to complete the Foyer.
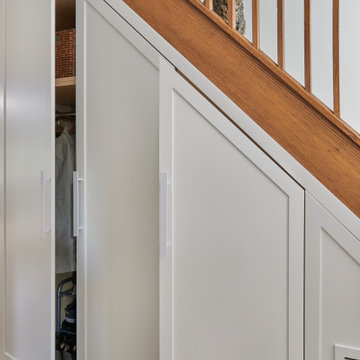
This staircase is situated in front of the entry door and acts as part of the foyer/hallway space. Space underneath a staircase doesn't have to be considered wasted space. With proper planing and a great carpenter, what was once awkward unusable space has become organized functional storage for outdoor clothing, shoes and outerwear accessories.
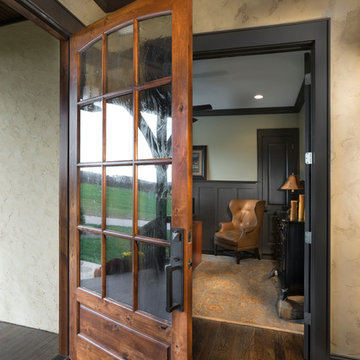
Tim Burleson, The Frontier Group
他の地域にある小さなラスティックスタイルのおしゃれな玄関ドア (黄色い壁、無垢フローリング、木目調のドア) の写真
他の地域にある小さなラスティックスタイルのおしゃれな玄関ドア (黄色い壁、無垢フローリング、木目調のドア) の写真
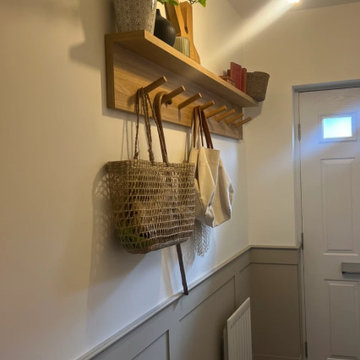
Entrance hallway which was plain white. We injected some warmth adding in the soft panelling and had a hand made custom built shelf with pegs made especially for the clients space. Please note: We are awaiting light fixture.
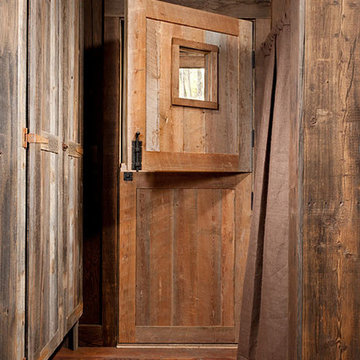
© Heidi A. Long
ジャクソンにある小さなラスティックスタイルのおしゃれな玄関ドア (茶色い壁、無垢フローリング、木目調のドア) の写真
ジャクソンにある小さなラスティックスタイルのおしゃれな玄関ドア (茶色い壁、無垢フローリング、木目調のドア) の写真
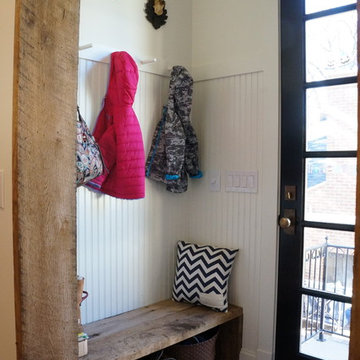
Small modern / rustic mud room off of kitchen.
デンバーにあるお手頃価格の小さなラスティックスタイルのおしゃれなマッドルーム (白い壁、無垢フローリング、黒いドア) の写真
デンバーにあるお手頃価格の小さなラスティックスタイルのおしゃれなマッドルーム (白い壁、無垢フローリング、黒いドア) の写真
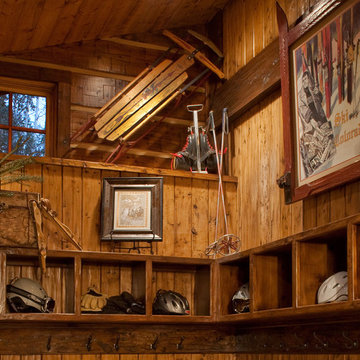
Colorado ski-in ski-out home with mudroom displaying vintage snow sport equipment and artwork.
デンバーにある小さなラスティックスタイルのおしゃれなマッドルーム (茶色い壁、無垢フローリング、木目調のドア、茶色い床) の写真
デンバーにある小さなラスティックスタイルのおしゃれなマッドルーム (茶色い壁、無垢フローリング、木目調のドア、茶色い床) の写真
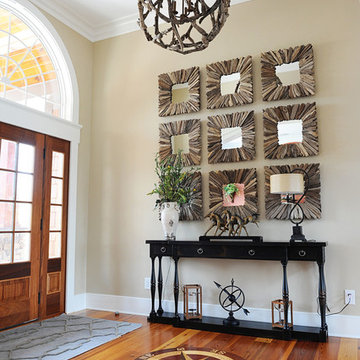
A coastal entry way featuring driftwood decor and a driftwood chandler.
ウィルミントンにあるお手頃価格の小さなラスティックスタイルのおしゃれな玄関ロビー (ベージュの壁、無垢フローリング、濃色木目調のドア) の写真
ウィルミントンにあるお手頃価格の小さなラスティックスタイルのおしゃれな玄関ロビー (ベージュの壁、無垢フローリング、濃色木目調のドア) の写真
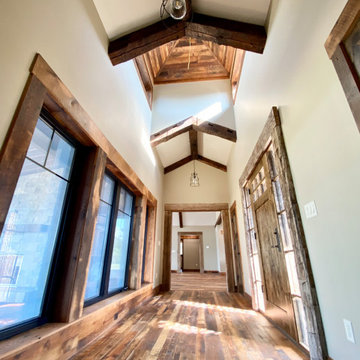
Rustic entry to a lodge style home. Alder front door, reclaimed timbers in door ways and ceiling. Rustic oak floor and ceiling in the cupola. Andersen windows with reclaimed trim.
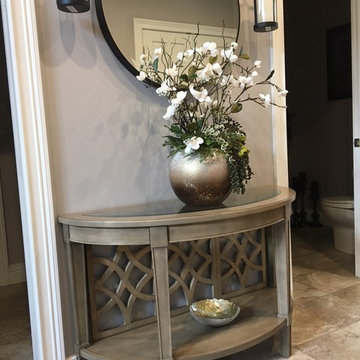
-Foyer- How gorgeous is this credenza!? Just a perfect fit for this Rustic Elegance home. The custom created silk plant adds a subtle, beautiful detail to the Foyer. A central black framed circular mirror framed by black lantern wall sconces on either side finish the space. These furnishing and decor details welcome guests in, while giving a sneak peak to the rest of the space.
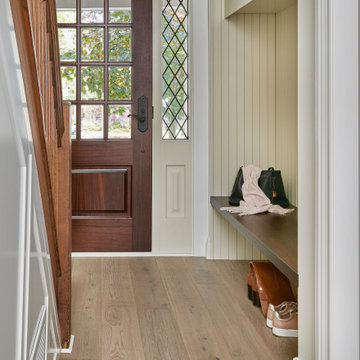
Imaging trying to get the kids out to school in a foyer that is less than 6 feet wide, has no closet and a staircase that eats up most of the space. Let's just say it got crowded fast. In this foyer/hallway space we introduced an alcove for a bench and upper storage by taking a bit of space from the adjacent room. Although the actual floor footprint hasn't increased, it visually creates a larger feel and offers people the opportunity to tuck themselves into the alcove whilst seated.
小さなラスティックスタイルの玄関 (淡色無垢フローリング、無垢フローリング) の写真
1
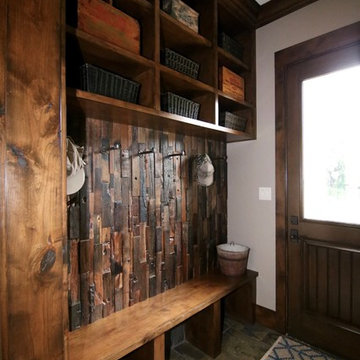
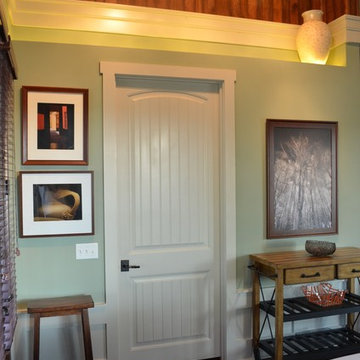

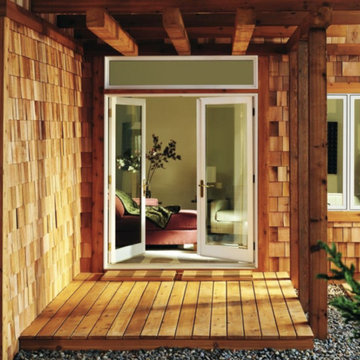
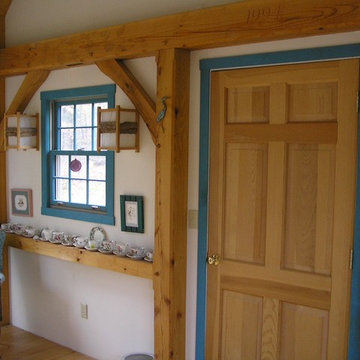
![[Private Residence] Rock Creek Cattle Company](https://st.hzcdn.com/fimgs/pictures/entryways/private-residence-rock-creek-cattle-company-sway-and-co-interior-design-img~e621d76505137fea_6350-1-6513485-w360-h360-b0-p0.jpg)
