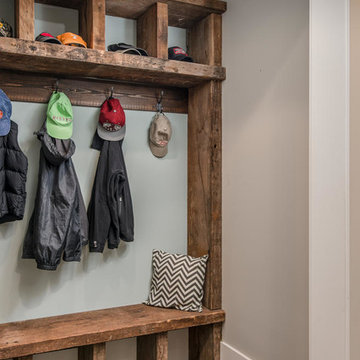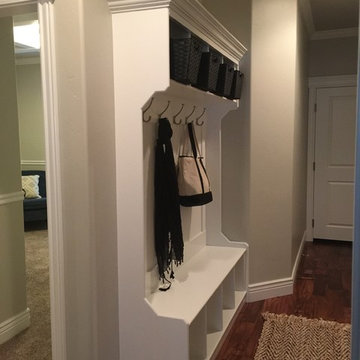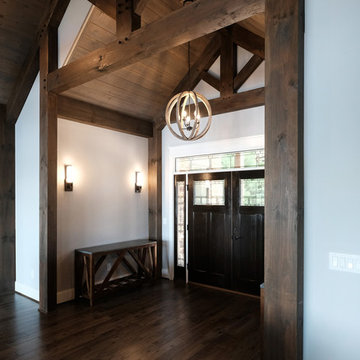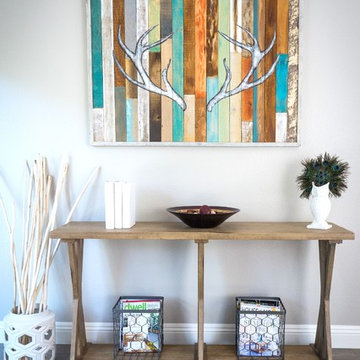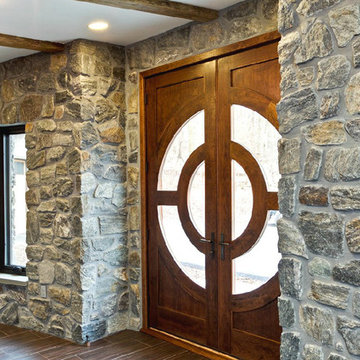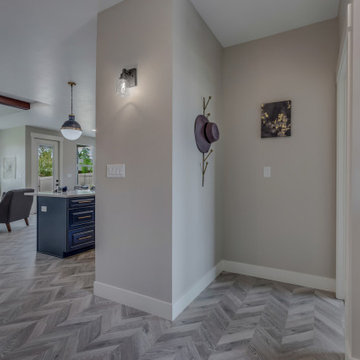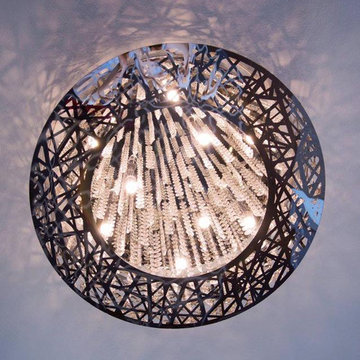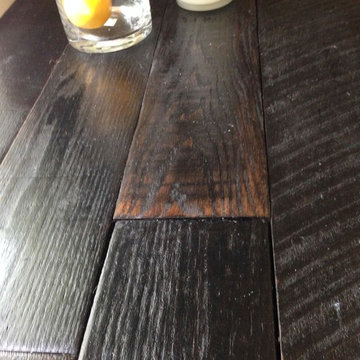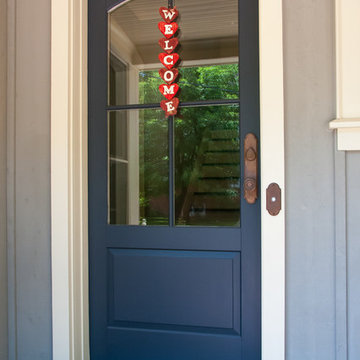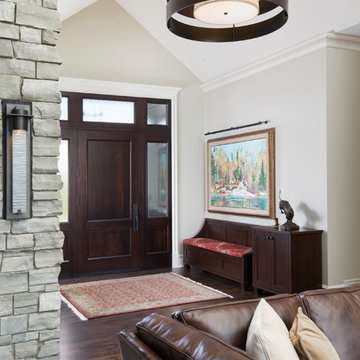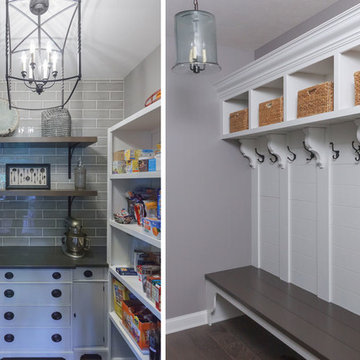ラスティックスタイルの玄関 (濃色無垢フローリング、リノリウムの床、グレーの壁) の写真
絞り込み:
資材コスト
並び替え:今日の人気順
写真 1〜20 枚目(全 63 枚)
1/5
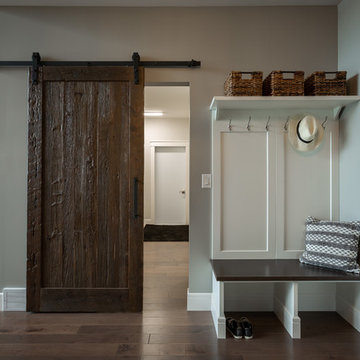
Custom sliding barn doors are a great way to add a rustic touch to a contemporary home. What's your style?
他の地域にある高級な広いラスティックスタイルのおしゃれな玄関ホール (グレーの壁、濃色無垢フローリング、茶色いドア、茶色い床) の写真
他の地域にある高級な広いラスティックスタイルのおしゃれな玄関ホール (グレーの壁、濃色無垢フローリング、茶色いドア、茶色い床) の写真
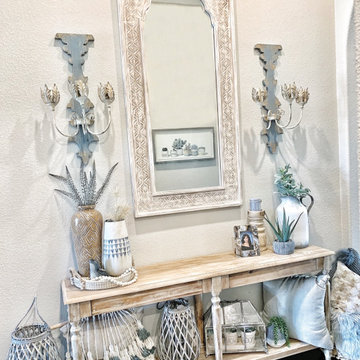
Coastal Farmhouse Entryway Table with Bohemian Style Decor and Rustic Sconces
ダラスにあるお手頃価格の中くらいなラスティックスタイルのおしゃれな玄関ホール (グレーの壁、濃色無垢フローリング、茶色い床) の写真
ダラスにあるお手頃価格の中くらいなラスティックスタイルのおしゃれな玄関ホール (グレーの壁、濃色無垢フローリング、茶色い床) の写真
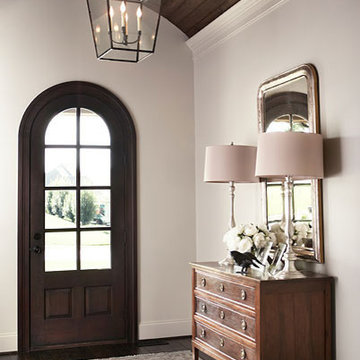
This Tuscan-inspired home imbues casual elegance. Linen fabrics complemented by a neutral color palette help create a classic, comfortable interior. The kitchen, family and breakfast areas feature exposed beams and thin brick floors. The kitchen also includes a Bertazzoni Range and custom iron range hood, Caesarstone countertops, Perrin and Rowe faucet, and a Shaw Original sink. Handmade Winchester tiles from England create a focal backsplash.
The master bedroom includes a limestone fireplace and crystal antique chandeliers. The white Carrera marble master bath is marked by a free-standing nickel slipper bath tub and Rohl fixtures.
Rachael Boling Photography
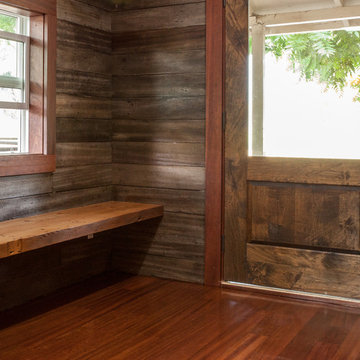
Medium sized entry at front door with a variety of wood components, most reclaimed. Weathered gray wood wall is reclaimed Silvered Dinizia from Anthology Woods, and the floor is the same species re-milled to the smooth dark red wood within. FSC certified.
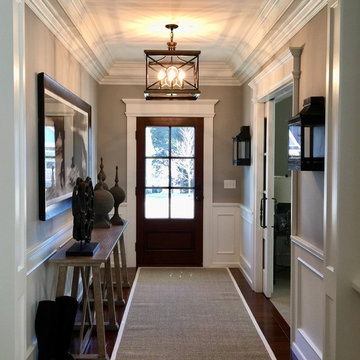
Colleen Gahry-Robb, Interior Designer / Ethan Allen, Auburn Hills, MI
デトロイトにある高級な中くらいなラスティックスタイルのおしゃれな玄関ロビー (グレーの壁、濃色無垢フローリング、濃色木目調のドア、茶色い床) の写真
デトロイトにある高級な中くらいなラスティックスタイルのおしゃれな玄関ロビー (グレーの壁、濃色無垢フローリング、濃色木目調のドア、茶色い床) の写真
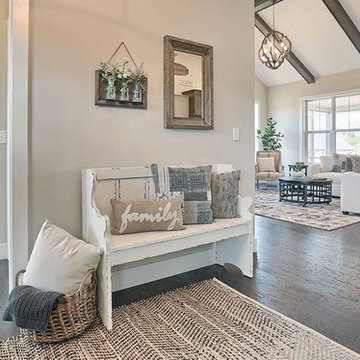
This 1-story home with open floorplan includes 2 bedrooms and 2 bathrooms. Stylish hardwood flooring flows from the Foyer through the main living areas. The Kitchen with slate appliances and quartz countertops with tile backsplash. Off of the Kitchen is the Dining Area where sliding glass doors provide access to the screened-in porch and backyard. The Family Room, warmed by a gas fireplace with stone surround and shiplap, includes a cathedral ceiling adorned with wood beams. The Owner’s Suite is a quiet retreat to the rear of the home and features an elegant tray ceiling, spacious closet, and a private bathroom with double bowl vanity and tile shower. To the front of the home is an additional bedroom, a full bathroom, and a private study with a coffered ceiling and barn door access.
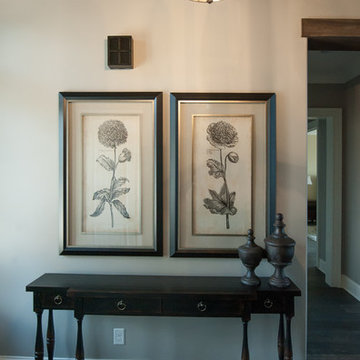
Foyer
www.press1photos.com
他の地域にある高級な中くらいなラスティックスタイルのおしゃれな玄関ロビー (グレーの壁、濃色無垢フローリング、濃色木目調のドア) の写真
他の地域にある高級な中くらいなラスティックスタイルのおしゃれな玄関ロビー (グレーの壁、濃色無垢フローリング、濃色木目調のドア) の写真
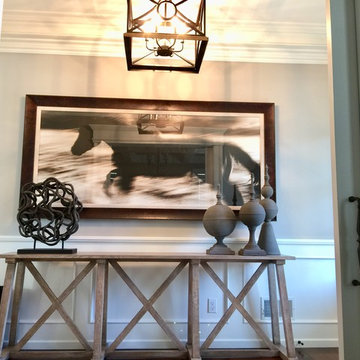
Colleen Gahry-Robb, Interior Designer / Ethan Allen, Auburn Hills, MI
デトロイトにある高級な中くらいなラスティックスタイルのおしゃれな玄関ロビー (グレーの壁、濃色無垢フローリング、茶色い床) の写真
デトロイトにある高級な中くらいなラスティックスタイルのおしゃれな玄関ロビー (グレーの壁、濃色無垢フローリング、茶色い床) の写真
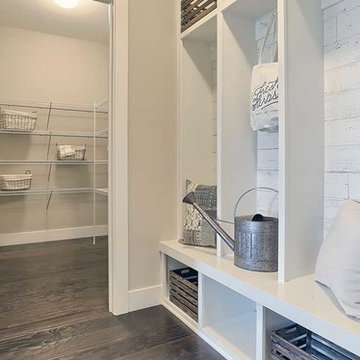
This 1-story home with open floorplan includes 2 bedrooms and 2 bathrooms. Stylish hardwood flooring flows from the Foyer through the main living areas. The Kitchen with slate appliances and quartz countertops with tile backsplash. Off of the Kitchen is the Dining Area where sliding glass doors provide access to the screened-in porch and backyard. The Family Room, warmed by a gas fireplace with stone surround and shiplap, includes a cathedral ceiling adorned with wood beams. The Owner’s Suite is a quiet retreat to the rear of the home and features an elegant tray ceiling, spacious closet, and a private bathroom with double bowl vanity and tile shower. To the front of the home is an additional bedroom, a full bathroom, and a private study with a coffered ceiling and barn door access.
ラスティックスタイルの玄関 (濃色無垢フローリング、リノリウムの床、グレーの壁) の写真
1
