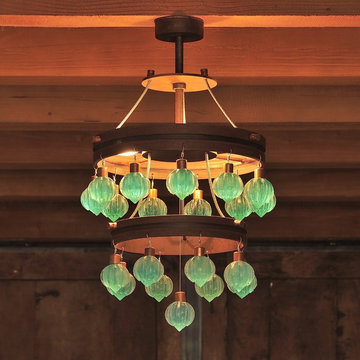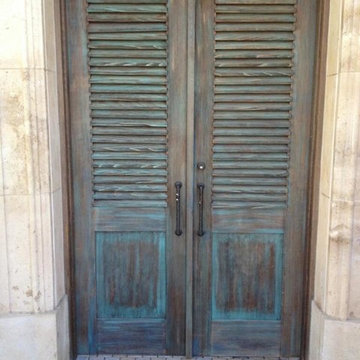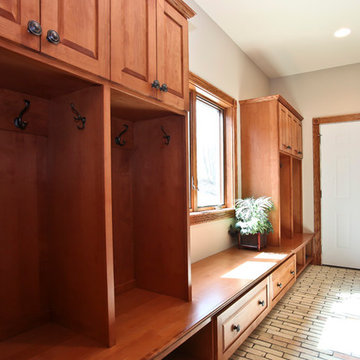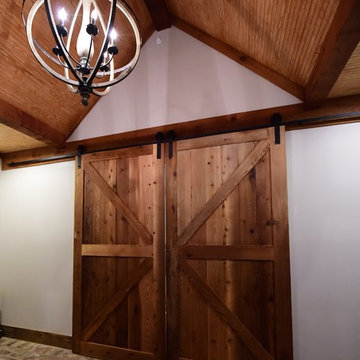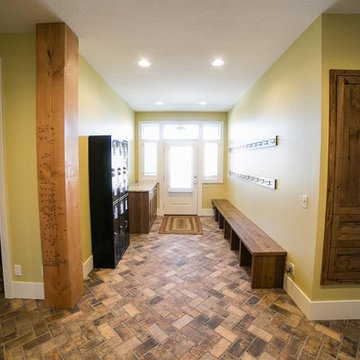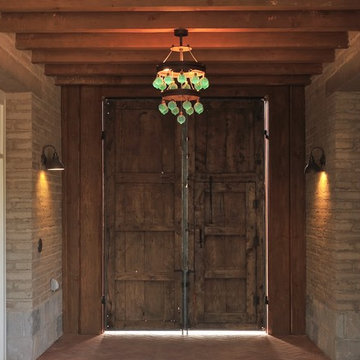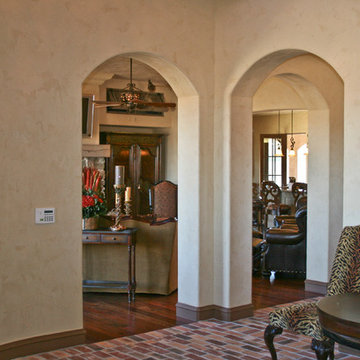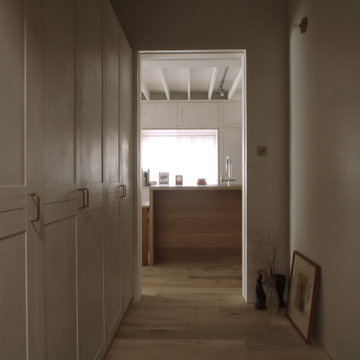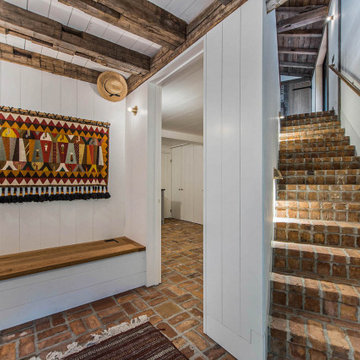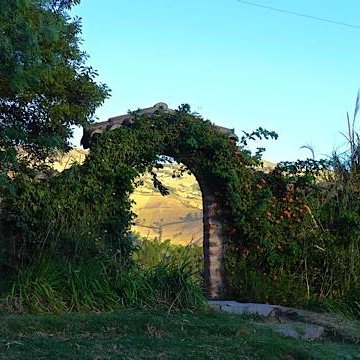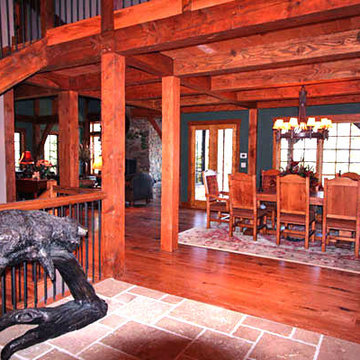ラスティックスタイルの玄関 (レンガの床、合板フローリング) の写真
絞り込み:
資材コスト
並び替え:今日の人気順
写真 41〜60 枚目(全 75 枚)
1/4
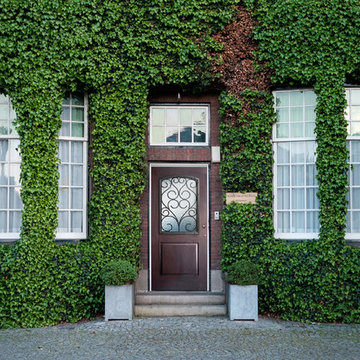
Vine covered backdoor area featuring brick walls, large vertical windows, and a 1-panel Barrington Sierra series exterior door with 1/2 lite Iron Springs decorative door glass
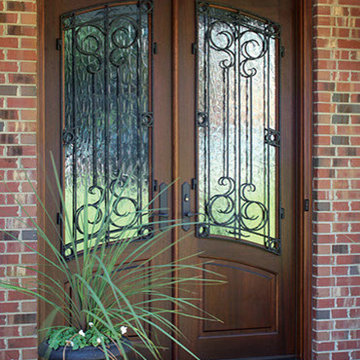
GLASS OPTIONS: Clear Low E or Flemish Low E
TIMBER: Mahogany
SINGLE DOOR: 3'0" x 8'0"
DOUBLE DOOR: 5'0", 5'4", 6'0" x 8'0" x 1 3/4"
TRANSOM: 2'0"
LEAD TIME: 2-3 weeks
Note: Transom only available for 5'4" and 6'0" doors
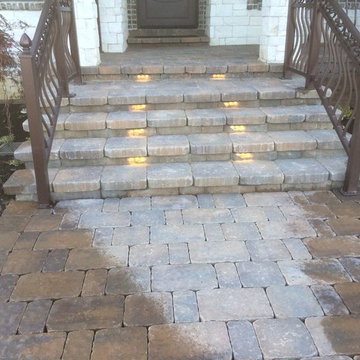
ソルトレイクシティにあるお手頃価格の中くらいなラスティックスタイルのおしゃれな玄関ドア (白い壁、レンガの床、茶色いドア) の写真
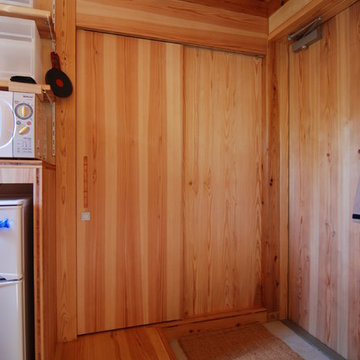
引戸、パネル、幕板で3層合板2枚使い切り。
とても歩留まりのよい建具だ。
真壁なので枠なしで納まる。
他の地域にある低価格の小さなラスティックスタイルのおしゃれな玄関 (合板フローリング) の写真
他の地域にある低価格の小さなラスティックスタイルのおしゃれな玄関 (合板フローリング) の写真
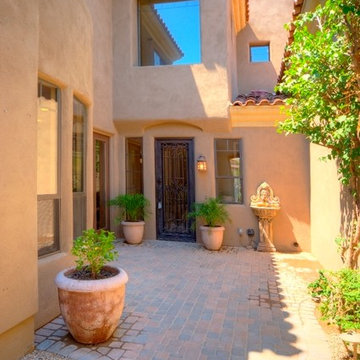
This model perfect home has a gated courtyard entry with a beautiful custom iron entry door. The courtyard garden portrays a calm inviting feeling as you enter this lovely house. The earthy tones are apparent throughout, which accentuates the home’s unique style and atmosphere.
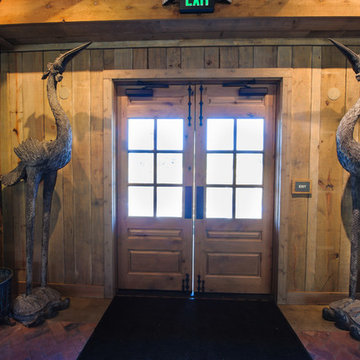
LFE Photography; www.photosbylfe.com
オースティンにあるラグジュアリーな巨大なラスティックスタイルのおしゃれな玄関 (グレーの壁、レンガの床) の写真
オースティンにあるラグジュアリーな巨大なラスティックスタイルのおしゃれな玄関 (グレーの壁、レンガの床) の写真
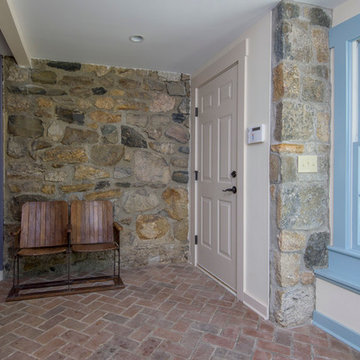
Design Builders & Remodeling is a one stop shop operation. From the start, design solutions are strongly rooted in practical applications and experience. Project planning takes into account the realities of the construction process and mindful of your established budget. All the work is centralized in one firm reducing the chances of costly or time consuming surprises. A solid partnership with solid professionals to help you realize your dreams for a new or improved home.
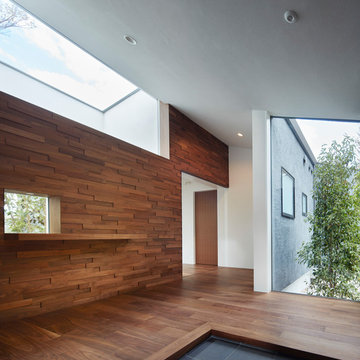
(C) Forward Stroke Inc.
他の地域にある中くらいなラスティックスタイルのおしゃれな玄関ホール (茶色い壁、合板フローリング、茶色い床、板張り壁、白い天井) の写真
他の地域にある中くらいなラスティックスタイルのおしゃれな玄関ホール (茶色い壁、合板フローリング、茶色い床、板張り壁、白い天井) の写真
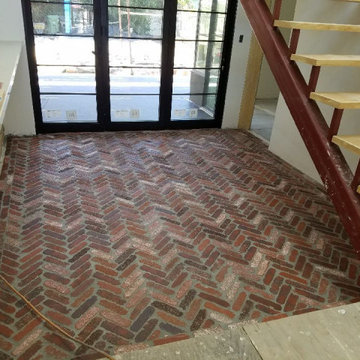
For this section of the remodeling process, we installed a brick flooring in the Hall/Kuitchen area for a rustic/dated feel to the Kitchen and Hallway areas of the home.
As you can also see, work on the Kitchen has begun as the Kitchen counter tops have been added and can be seen on the left hand side of the photograph.
ラスティックスタイルの玄関 (レンガの床、合板フローリング) の写真
3
