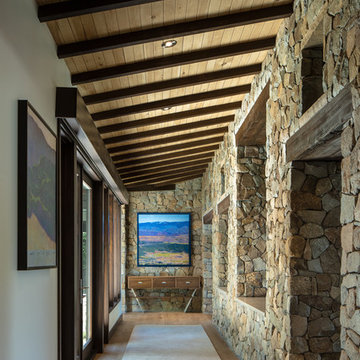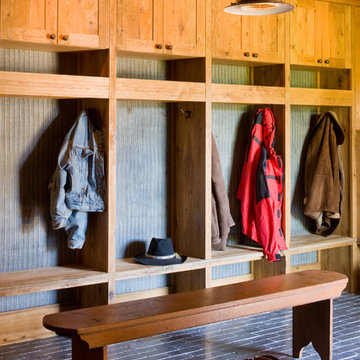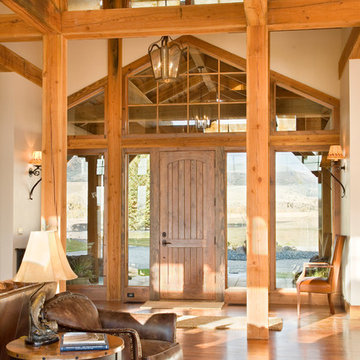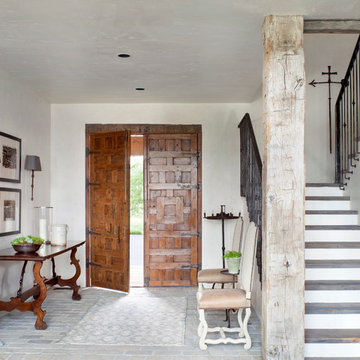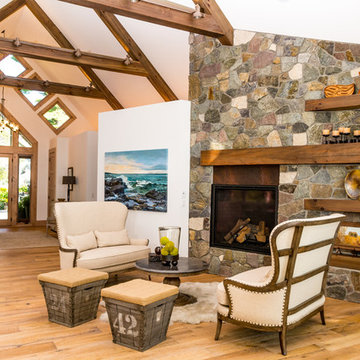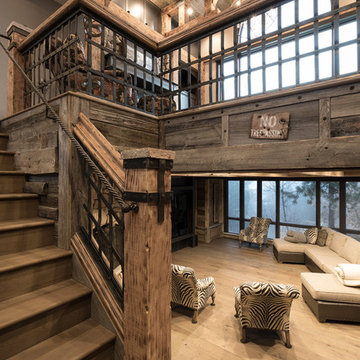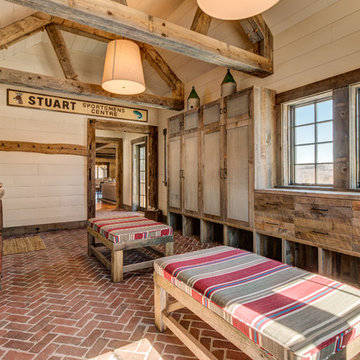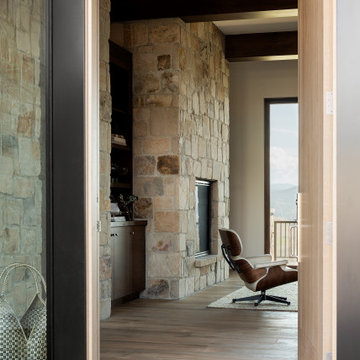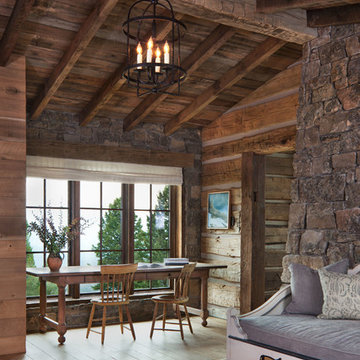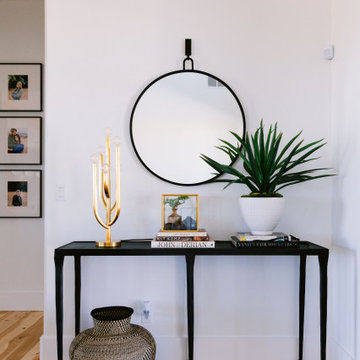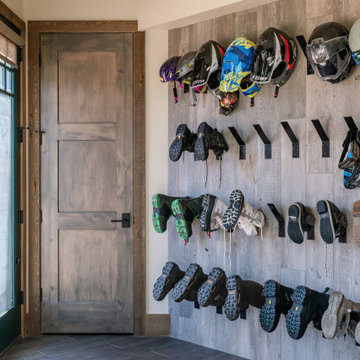ラスティックスタイルの玄関 (レンガの床、淡色無垢フローリング、合板フローリング) の写真
絞り込み:
資材コスト
並び替え:今日の人気順
写真 1〜20 枚目(全 344 枚)
1/5
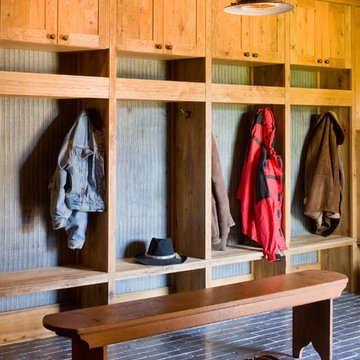
A couple from the Chicago area created a home they can enjoy and reconnect with their fully grown sons and expanding families, to fish and ski.
Reclaimed post and beam barn from Vermont as the primary focus with extensions leading to a master suite; garage and artist’s studio. A four bedroom home with ample space for entertaining with surrounding patio with an exterior fireplace
Reclaimed board siding; stone and metal roofing

Completely renovated foyer entryway ceiling created and assembled by the team at Mark Templeton Designs, LLC using over 100 year old reclaimed wood sourced in the southeast. Light custom installed using custom reclaimed wood hardware connections. Photo by Styling Spaces Home Re-design.

A high performance and sustainable mountain home. We fit a lot of function into a relatively small space when renovating the Entry/Mudroom and Laundry area.
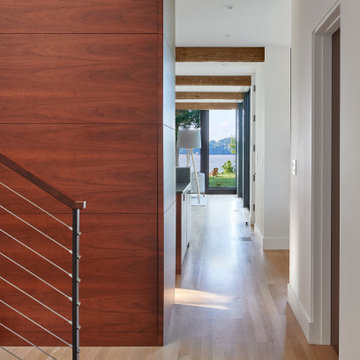
View of river and into open living space from garage entry.
ワシントンD.C.にある高級な広いラスティックスタイルのおしゃれな玄関ラウンジ (白い壁、淡色無垢フローリング) の写真
ワシントンD.C.にある高級な広いラスティックスタイルのおしゃれな玄関ラウンジ (白い壁、淡色無垢フローリング) の写真
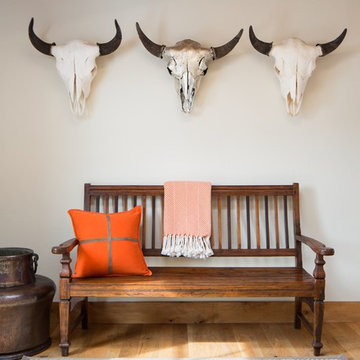
A custom home in Jackson, Wyoming
他の地域にある高級な広いラスティックスタイルのおしゃれな玄関ロビー (白い壁、淡色無垢フローリング) の写真
他の地域にある高級な広いラスティックスタイルのおしゃれな玄関ロビー (白い壁、淡色無垢フローリング) の写真
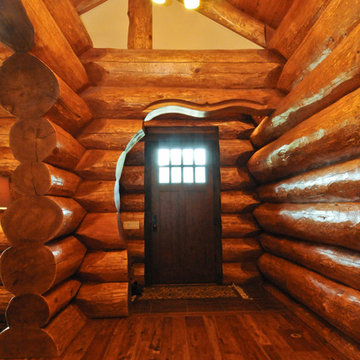
Large diameter Western Red Cedar logs from Pioneer Log Homes of B.C. built by Brian L. Wray in the Colorado Rockies. 4500 square feet of living space with 4 bedrooms, 3.5 baths and large common areas, decks, and outdoor living space make it perfect to enjoy the outdoors then get cozy next to the fireplace and the warmth of the logs.
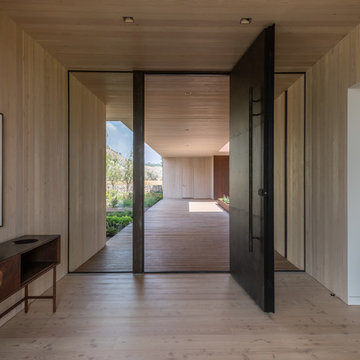
The Dogtrot residence entry features an oversized pivoting door flanked by glass.
Residential architecture and interior design by CLB in Jackson, Wyoming.
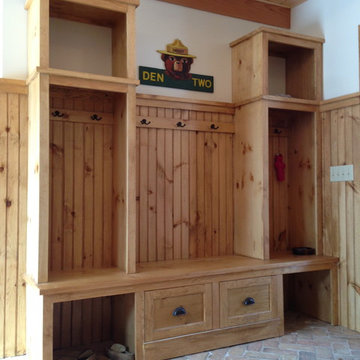
Mudroom cubbies with pine wood wainscoting and exposed floor beams in douglas fir.
バーリントンにある高級な中くらいなラスティックスタイルのおしゃれなマッドルーム (白い壁、レンガの床、淡色木目調のドア) の写真
バーリントンにある高級な中くらいなラスティックスタイルのおしゃれなマッドルーム (白い壁、レンガの床、淡色木目調のドア) の写真
ラスティックスタイルの玄関 (レンガの床、淡色無垢フローリング、合板フローリング) の写真
1
