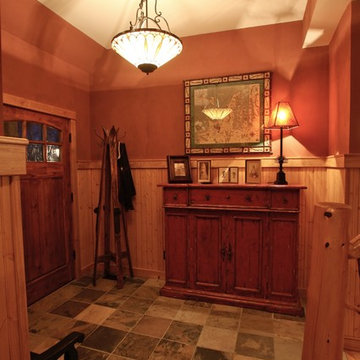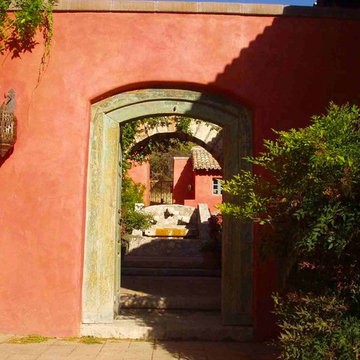ラスティックスタイルの土間玄関 (レンガの床、スレートの床、赤い壁) の写真
絞り込み:
資材コスト
並び替え:今日の人気順
写真 1〜8 枚目(全 8 枚)
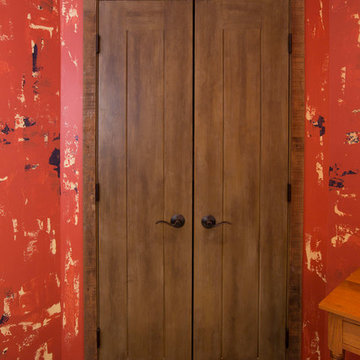
Embracing the notion of commissioning artists and hiring a General Contractor in a single stroke, the new owners of this Grove Park condo hired WSM Craft to create a space to showcase their collection of contemporary folk art. The entire home is trimmed in repurposed wood from the WNC Livestock Market, which continues to become headboards, custom cabinetry, mosaic wall installations, and the mantle for the massive stone fireplace. The sliding barn door is outfitted with hand forged ironwork, and faux finish painting adorns walls, doors, and cabinetry and furnishings, creating a seamless unity between the built space and the décor.
Michael Oppenheim Photography
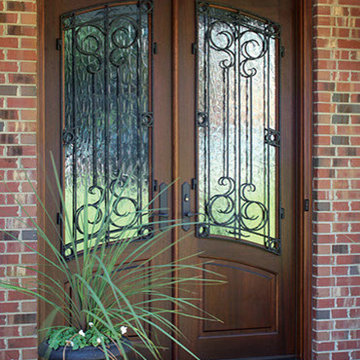
GLASS OPTIONS: Clear Low E or Flemish Low E
TIMBER: Mahogany
SINGLE DOOR: 3'0" x 8'0"
DOUBLE DOOR: 5'0", 5'4", 6'0" x 8'0" x 1 3/4"
TRANSOM: 2'0"
LEAD TIME: 2-3 weeks
Note: Transom only available for 5'4" and 6'0" doors
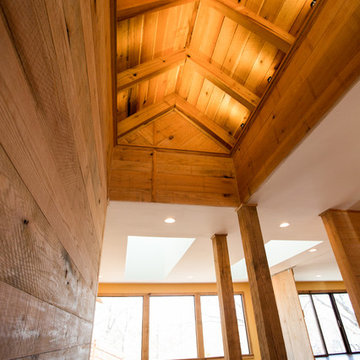
Melissa Batman Photography
他の地域にある広いラスティックスタイルのおしゃれな玄関ロビー (赤い壁、スレートの床、淡色木目調のドア、グレーの床) の写真
他の地域にある広いラスティックスタイルのおしゃれな玄関ロビー (赤い壁、スレートの床、淡色木目調のドア、グレーの床) の写真

Embracing the notion of commissioning artists and hiring a General Contractor in a single stroke, the new owners of this Grove Park condo hired WSM Craft to create a space to showcase their collection of contemporary folk art. The entire home is trimmed in repurposed wood from the WNC Livestock Market, which continues to become headboards, custom cabinetry, mosaic wall installations, and the mantle for the massive stone fireplace. The sliding barn door is outfitted with hand forged ironwork, and faux finish painting adorns walls, doors, and cabinetry and furnishings, creating a seamless unity between the built space and the décor.
Michael Oppenheim Photography
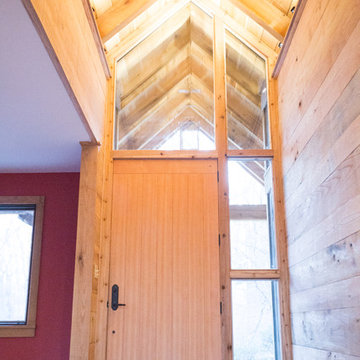
Melissa Batman Photography
他の地域にある広いラスティックスタイルのおしゃれな玄関ロビー (赤い壁、スレートの床、淡色木目調のドア、グレーの床) の写真
他の地域にある広いラスティックスタイルのおしゃれな玄関ロビー (赤い壁、スレートの床、淡色木目調のドア、グレーの床) の写真
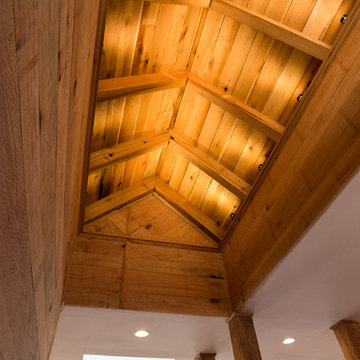
Melissa Batman Photography
他の地域にある広いラスティックスタイルのおしゃれな玄関ロビー (赤い壁、スレートの床、淡色木目調のドア、グレーの床) の写真
他の地域にある広いラスティックスタイルのおしゃれな玄関ロビー (赤い壁、スレートの床、淡色木目調のドア、グレーの床) の写真
ラスティックスタイルの土間玄関 (レンガの床、スレートの床、赤い壁) の写真
1
