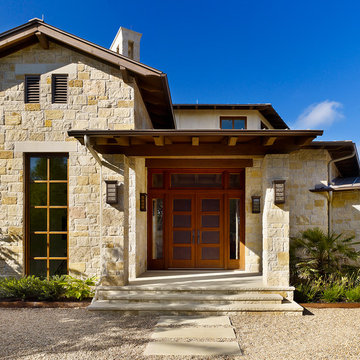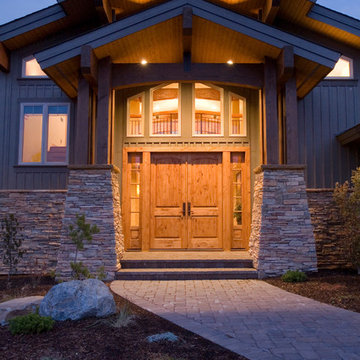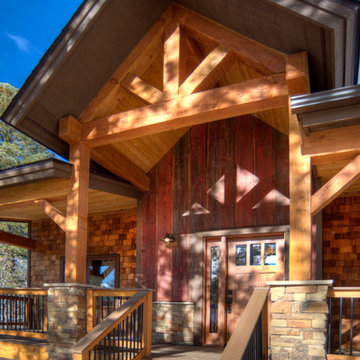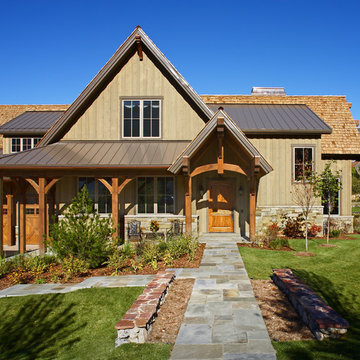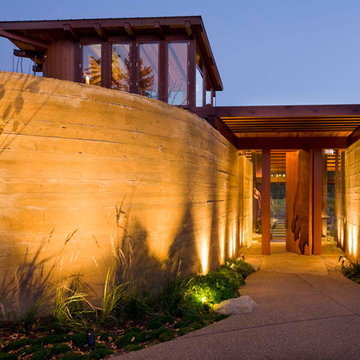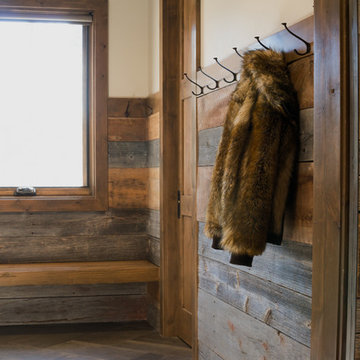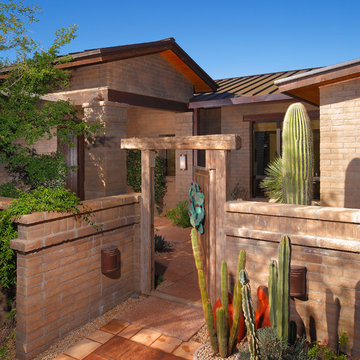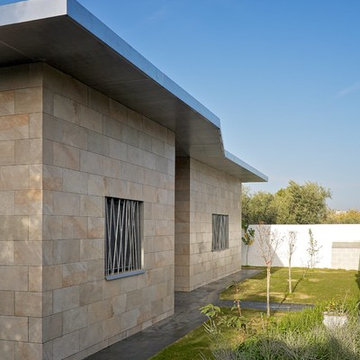青いラスティックスタイルの玄関 (木目調のドア、赤いドア) の写真
絞り込み:
資材コスト
並び替え:今日の人気順
写真 1〜20 枚目(全 38 枚)
1/5
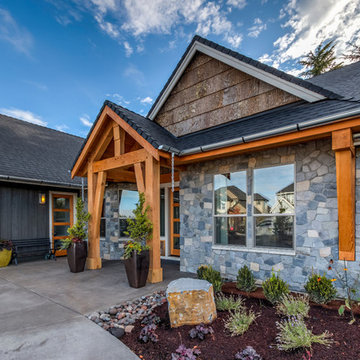
Entry - Arrow Timber Framing
9726 NE 302nd St, Battle Ground, WA 98604
(360) 687-1868
Web Site: https://www.arrowtimber.com
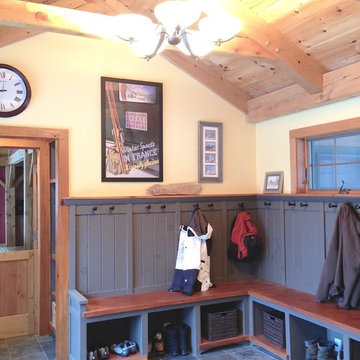
mudroom built-ins with bench and rail road spikes for coat hooks
バーリントンにあるお手頃価格の中くらいなラスティックスタイルのおしゃれなマッドルーム (黄色い壁、スレートの床、木目調のドア) の写真
バーリントンにあるお手頃価格の中くらいなラスティックスタイルのおしゃれなマッドルーム (黄色い壁、スレートの床、木目調のドア) の写真
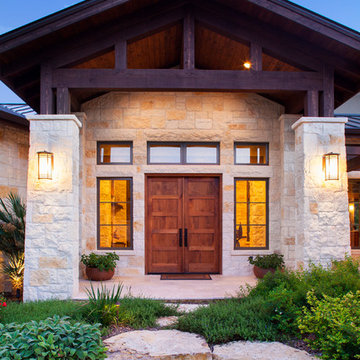
Stone columns, wood beam details, and large windows add interest to the front elevation of this Texas transitional house.
Tre Dunham with Fine Focus Photography
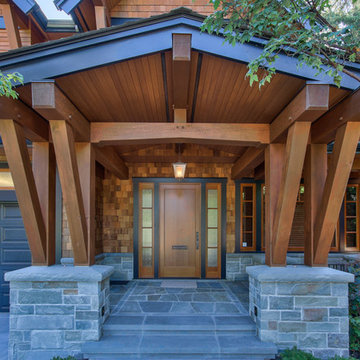
This Vancouver residence was all about attention to detail. A highly involved client and close partnering with Peter Rose Architects and general contractor, Feature Projects, made this project challenging and satisfying. Kettle River Timberworks provided detail design, fabrication and installation of the heavy timber elements including the exterior brackets, timber and steel staircase and a spectacular heavy timber door.
Photo Credit: Dom Koric
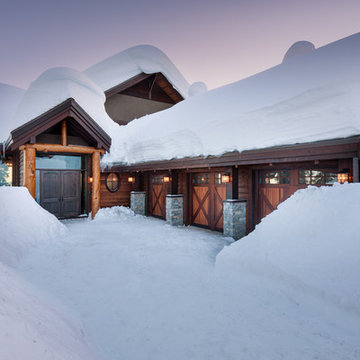
Covered front entry with Log Post and Beam details. Three car garage with carriage style wood doors.
他の地域にあるラスティックスタイルのおしゃれな玄関ドア (茶色い壁、赤いドア) の写真
他の地域にあるラスティックスタイルのおしゃれな玄関ドア (茶色い壁、赤いドア) の写真
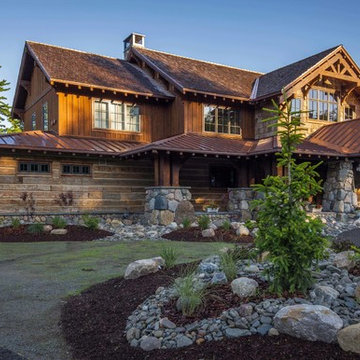
5,500 SF home on Lake Keuka, NY.
ニューヨークにあるラグジュアリーな巨大なラスティックスタイルのおしゃれな玄関ドア (無垢フローリング、木目調のドア、茶色い床) の写真
ニューヨークにあるラグジュアリーな巨大なラスティックスタイルのおしゃれな玄関ドア (無垢フローリング、木目調のドア、茶色い床) の写真
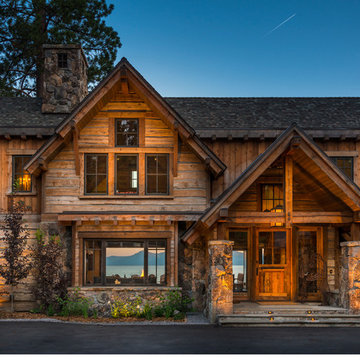
View of covered Entry Porch, with reclaimed heavy timbers siding and stone, with Lake Tahoe visible through the house.
(c) SANDBOX & Vance Fox Photography
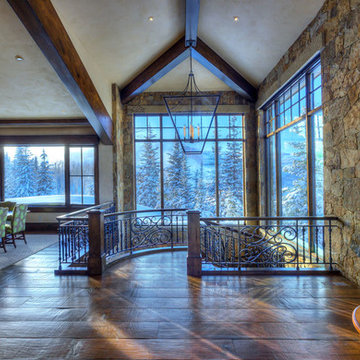
With a stunning view every step up the stairs, you might not notice details like the wrought iron balustrades and the stone walls, but there is no lack of attention to detail and how those details come together.
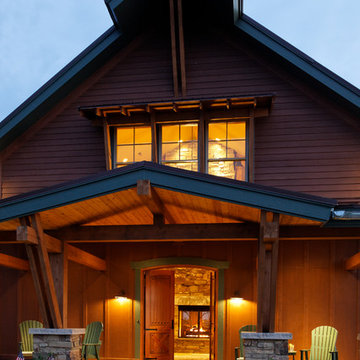
Jeffrey Bebee Photography
オマハにあるラグジュアリーな広いラスティックスタイルのおしゃれな玄関ドア (スレートの床、木目調のドア) の写真
オマハにあるラグジュアリーな広いラスティックスタイルのおしゃれな玄関ドア (スレートの床、木目調のドア) の写真
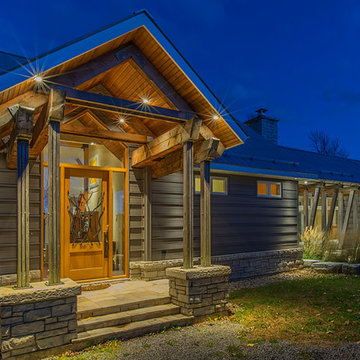
On the shore of Lake Ontario, adjacent to a large wetland, this residence merges ecological design and logical planning with a contemporary style that takes cues from the local agrarian architecture. Four interconnected buildings evocative of an evolved farmhouse separate public and private activities, while also creating a series of external courtyards. The materials, organization of structures and framed views from the residence are experienced as a series of juxtapositions: tradition and innovation, building and landscape, shelter and exposure.
Photographer:
Andrew Phua | APHUA
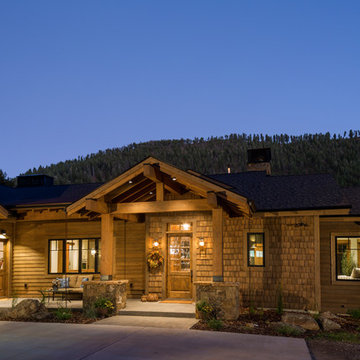
Stone Creek Residence - Evening - Entry
他の地域にある高級な広いラスティックスタイルのおしゃれな玄関 (木目調のドア) の写真
他の地域にある高級な広いラスティックスタイルのおしゃれな玄関 (木目調のドア) の写真
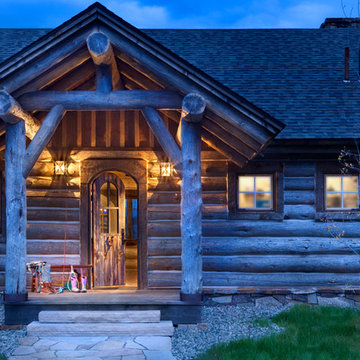
A rustic log and timber home located at the historic C Lazy U Ranch in Grand County, Colorado.
デンバーにあるお手頃価格の中くらいなラスティックスタイルのおしゃれな玄関ドア (木目調のドア) の写真
デンバーにあるお手頃価格の中くらいなラスティックスタイルのおしゃれな玄関ドア (木目調のドア) の写真
青いラスティックスタイルの玄関 (木目調のドア、赤いドア) の写真
1
