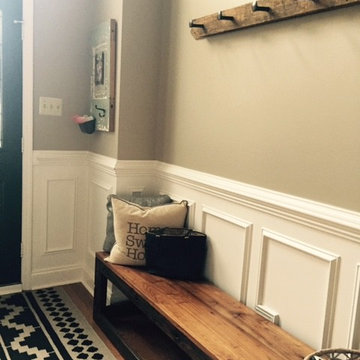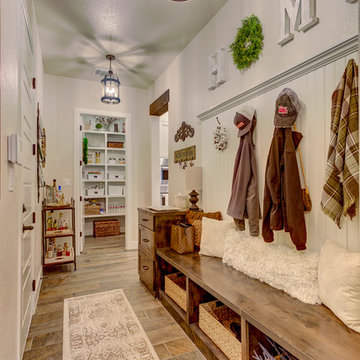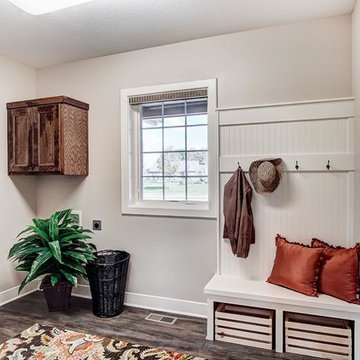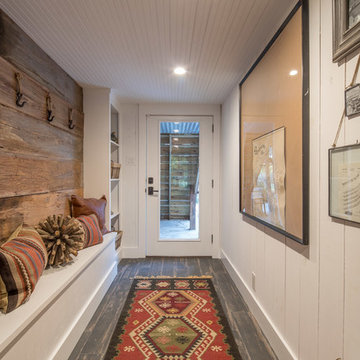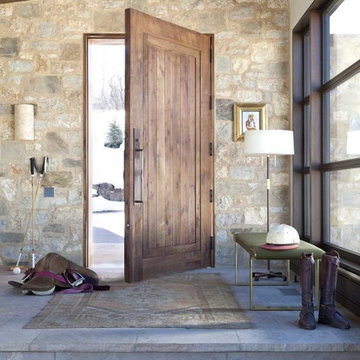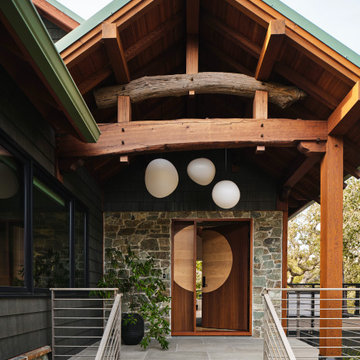広い、中くらいなベージュのラスティックスタイルの玄関の写真
絞り込み:
資材コスト
並び替え:今日の人気順
写真 1〜20 枚目(全 83 枚)
1/5

Gorgeous entry way that showcases how Auswest Timber Wormy Chestnut can make a great focal point in your home.
Featured Product: Auswest Timbers Wormy Chestnut
Designer: The owners in conjunction with Modularc
Builder: Whiteside Homes
Benchtops & entertainment unit: Timberbench.com
Front door & surround: Ken Platt in conjunction with Excel Doors
Photographer: Emma Cross, Urban Angles

What a spectacular welcome to this mountain retreat. A trio of chandeliers hang above a custom copper door while a narrow bridge spans across the curved stair.
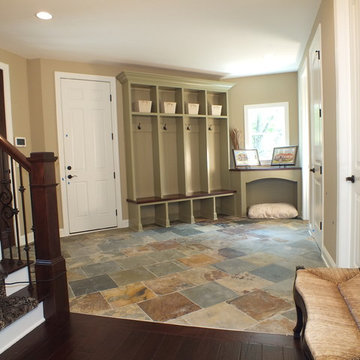
Cabinets: Custom
Flooring: DalTile Imperial Forest S780
Washer and Dryer: Samsung
Mud Room Paint Color: Universal Khaki SW6150
Photos by Gwendolyn Lanstrum
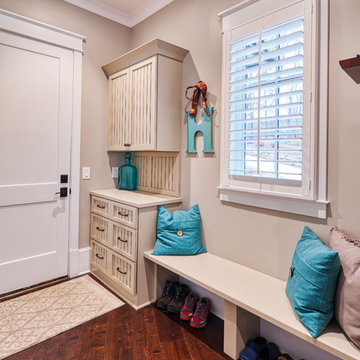
This house features an open concept floor plan, with expansive windows that truly capture the 180-degree lake views. The classic design elements, such as white cabinets, neutral paint colors, and natural wood tones, help make this house feel bright and welcoming year round.
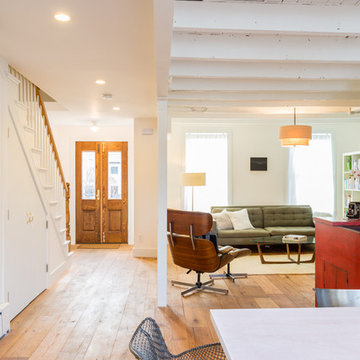
Open plan living room, kitchen and entryway.
ニューヨークにある高級な中くらいなラスティックスタイルのおしゃれな玄関ドア (白い壁、無垢フローリング、木目調のドア) の写真
ニューヨークにある高級な中くらいなラスティックスタイルのおしゃれな玄関ドア (白い壁、無垢フローリング、木目調のドア) の写真
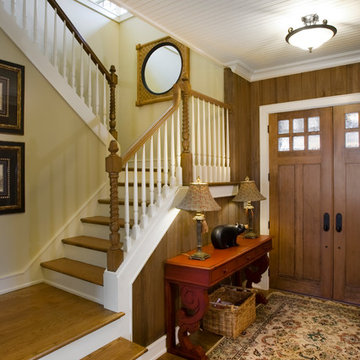
Tim Burleson, The Frontier Group
他の地域にある中くらいなラスティックスタイルのおしゃれな玄関ドア (茶色い壁、無垢フローリング、木目調のドア) の写真
他の地域にある中くらいなラスティックスタイルのおしゃれな玄関ドア (茶色い壁、無垢フローリング、木目調のドア) の写真
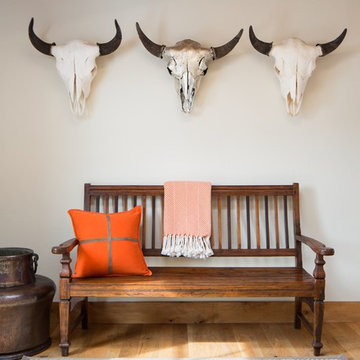
A custom home in Jackson, Wyoming
他の地域にある高級な広いラスティックスタイルのおしゃれな玄関ロビー (白い壁、淡色無垢フローリング) の写真
他の地域にある高級な広いラスティックスタイルのおしゃれな玄関ロビー (白い壁、淡色無垢フローリング) の写真
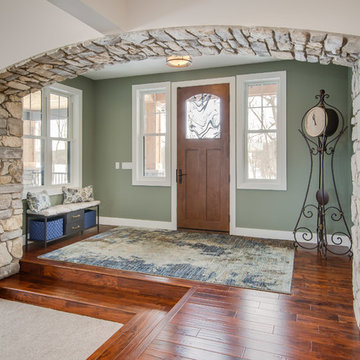
After finalizing the layout for their new build, the homeowners hired SKP Design to select all interior materials and finishes and exterior finishes. They wanted a comfortable inviting lodge style with a natural color palette to reflect the surrounding 100 wooded acres of their property. http://www.skpdesign.com/inviting-lodge
SKP designed three fireplaces in the great room, sunroom and master bedroom. The two-sided great room fireplace is the heart of the home and features the same stone used on the exterior, a natural Michigan stone from Stonemill. With Cambria countertops, the kitchen layout incorporates a large island and dining peninsula which coordinates with the nearby custom-built dining room table. Additional custom work includes two sliding barn doors, mudroom millwork and built-in bunk beds. Engineered wood floors are from Casabella Hardwood with a hand scraped finish. The black and white laundry room is a fresh looking space with a fun retro aesthetic.
Photography: Casey Spring
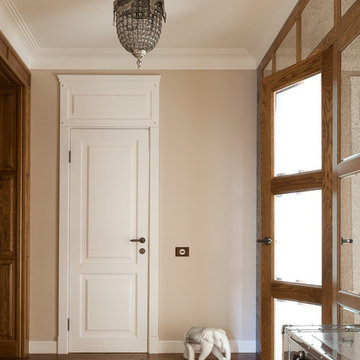
Заходя в квартиру, мы попадаем прихожую. На полу плитка с имитацией ковра, с первого шага радует вошедшего. Гости говорят, что настроение сразу поднимается, так и хочется скорее пройти, посмотреть, а что же там дальше?
В общей сложности в квартире три портала – в холл, кухню и гостиную. Вход в гостиную обрамлен фальш-зеркалами, что визуально расширяет пространство. Создается ощущение, что за дверями нас ждет выход на веранду, и далее в сад.
Другой портал в холле - книжный шкаф. В нем нашла место библиотека хозяев. Консоль, стилизованная под чемодан с заклепками, навеивает воспоминания о путешествиях. Брутальная каменная стена переходит в гостиную. На её фоне в гостиной особенно сентиментально смотрится бархатный диван с подушками, расшитыми бисером. Еще до начала ремонта хозяйка привезла его из Франции.
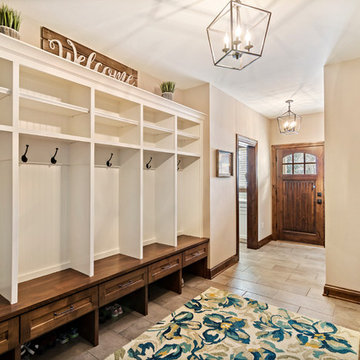
Designing new builds is like working with a blank canvas... the single best part about my job is transforming your dream house into your dream home! This modern farmhouse inspired design will create the most beautiful backdrop for all of the memories to be had in this midwestern home. I had so much fun "filling in the blanks" & personalizing this space for my client. Cheers to new beginnings!
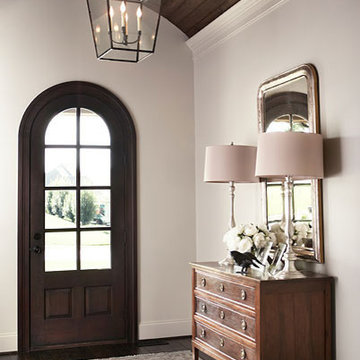
This Tuscan-inspired home imbues casual elegance. Linen fabrics complemented by a neutral color palette help create a classic, comfortable interior. The kitchen, family and breakfast areas feature exposed beams and thin brick floors. The kitchen also includes a Bertazzoni Range and custom iron range hood, Caesarstone countertops, Perrin and Rowe faucet, and a Shaw Original sink. Handmade Winchester tiles from England create a focal backsplash.
The master bedroom includes a limestone fireplace and crystal antique chandeliers. The white Carrera marble master bath is marked by a free-standing nickel slipper bath tub and Rohl fixtures.
Rachael Boling Photography
広い、中くらいなベージュのラスティックスタイルの玄関の写真
1
