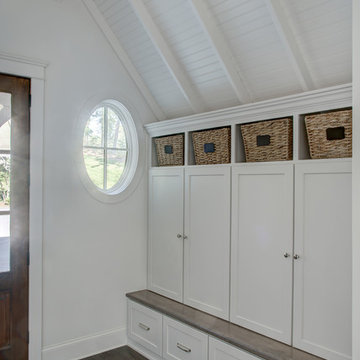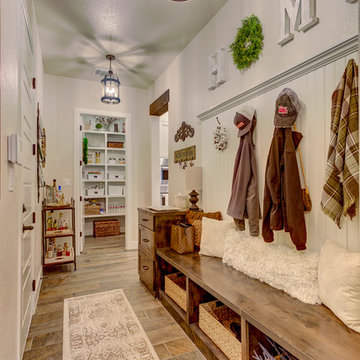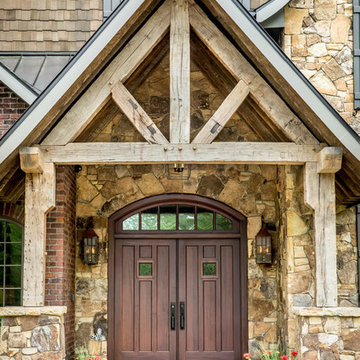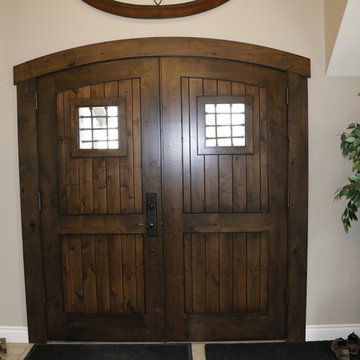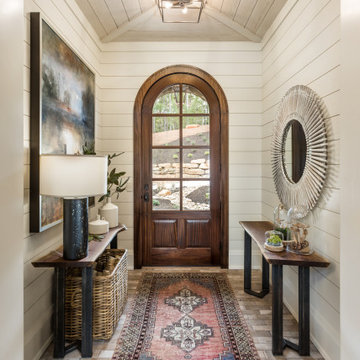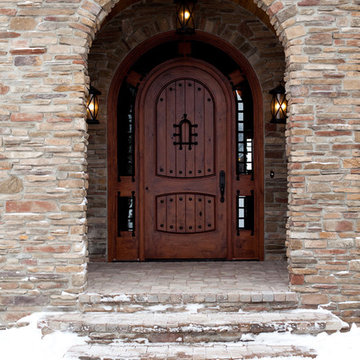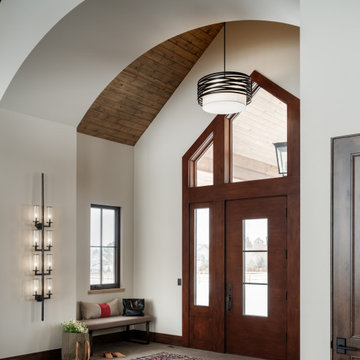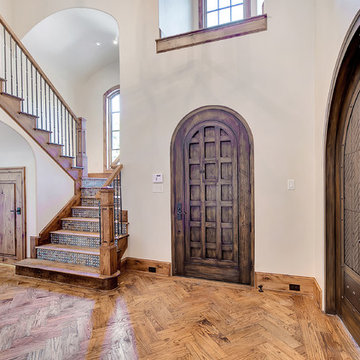ベージュの、白いラスティックスタイルの玄関 (濃色木目調のドア) の写真
絞り込み:
資材コスト
並び替え:今日の人気順
写真 1〜20 枚目(全 57 枚)
1/5
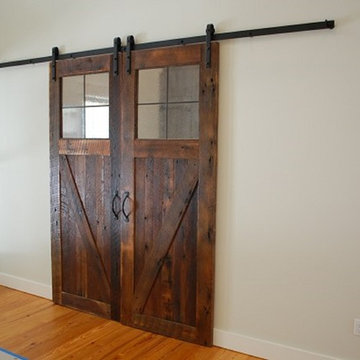
Reclaimed Oak Sliding Barn Doors
オーランドにある中くらいなラスティックスタイルのおしゃれな玄関ホール (白い壁、無垢フローリング、濃色木目調のドア) の写真
オーランドにある中くらいなラスティックスタイルのおしゃれな玄関ホール (白い壁、無垢フローリング、濃色木目調のドア) の写真
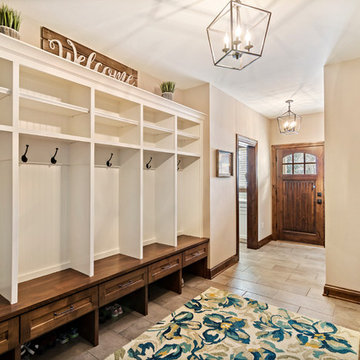
Designing new builds is like working with a blank canvas... the single best part about my job is transforming your dream house into your dream home! This modern farmhouse inspired design will create the most beautiful backdrop for all of the memories to be had in this midwestern home. I had so much fun "filling in the blanks" & personalizing this space for my client. Cheers to new beginnings!
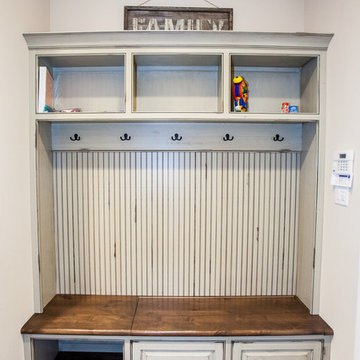
Hat, jacket and shoe storage built in with a place to tie your shoes.
セントルイスにある広いラスティックスタイルのおしゃれなマッドルーム (ベージュの壁、濃色無垢フローリング、濃色木目調のドア) の写真
セントルイスにある広いラスティックスタイルのおしゃれなマッドルーム (ベージュの壁、濃色無垢フローリング、濃色木目調のドア) の写真
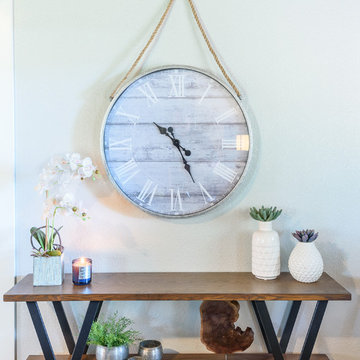
Jennifer Egoavil Design
All photos © Mike Healey Photography
ダラスにある低価格の小さなラスティックスタイルのおしゃれな玄関ロビー (ベージュの壁、濃色無垢フローリング、濃色木目調のドア、茶色い床) の写真
ダラスにある低価格の小さなラスティックスタイルのおしゃれな玄関ロビー (ベージュの壁、濃色無垢フローリング、濃色木目調のドア、茶色い床) の写真
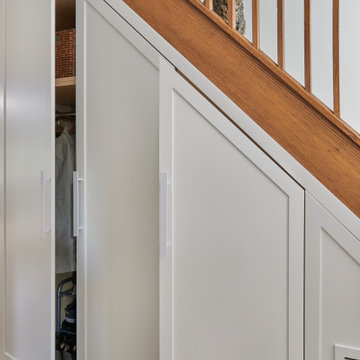
This staircase is situated in front of the entry door and acts as part of the foyer/hallway space. Space underneath a staircase doesn't have to be considered wasted space. With proper planing and a great carpenter, what was once awkward unusable space has become organized functional storage for outdoor clothing, shoes and outerwear accessories.
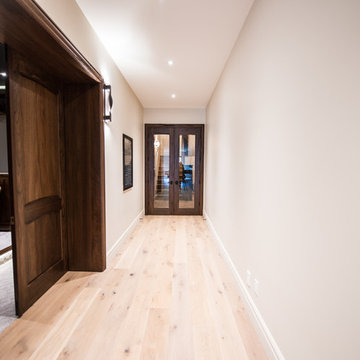
Custom Made Ashby Interior Double Doors with extra thick door jamb and Custom made interior French doors both made out of our exclusive Medieval Walnut.. Photo credit - Erin Young
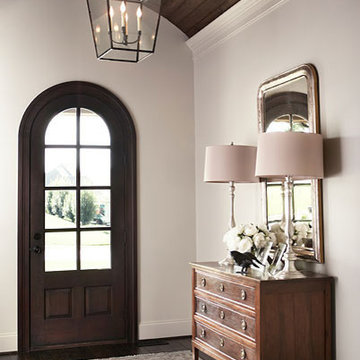
This Tuscan-inspired home imbues casual elegance. Linen fabrics complemented by a neutral color palette help create a classic, comfortable interior. The kitchen, family and breakfast areas feature exposed beams and thin brick floors. The kitchen also includes a Bertazzoni Range and custom iron range hood, Caesarstone countertops, Perrin and Rowe faucet, and a Shaw Original sink. Handmade Winchester tiles from England create a focal backsplash.
The master bedroom includes a limestone fireplace and crystal antique chandeliers. The white Carrera marble master bath is marked by a free-standing nickel slipper bath tub and Rohl fixtures.
Rachael Boling Photography
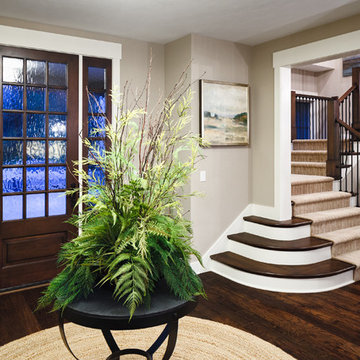
The Musgrove features clean lines and beautiful symmetry. The inviting drive welcomes homeowners and guests to a front entrance flanked by columns and stonework. The main level foyer leads to a spacious sitting area, whose hearth is shared by the open dining room and kitchen. Multiple doorways give access to a sunroom and outdoor living spaces. Also on the main floor is the master suite. Upstairs, there is room for three additional bedrooms and two full baths.
Photographer: Brad Gillette
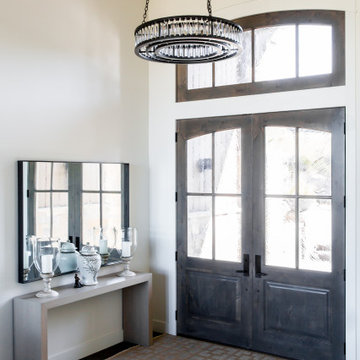
A high-ceiling entrance designed with a sleek chandelier over the entryway and a pendant chandelier over the stairs. This space is made complete with a console table and mirror, and grand French doors.
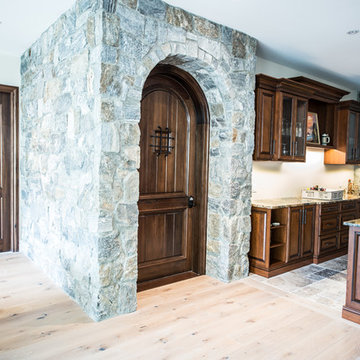
Solid Wood Wine Cellar Door and Custom Ashby entry Door both made out of our exclusive Medieval Walnut. Photo Credit - Erin Young
バンクーバーにあるお手頃価格の中くらいなラスティックスタイルのおしゃれな玄関ホール (濃色木目調のドア) の写真
バンクーバーにあるお手頃価格の中くらいなラスティックスタイルのおしゃれな玄関ホール (濃色木目調のドア) の写真
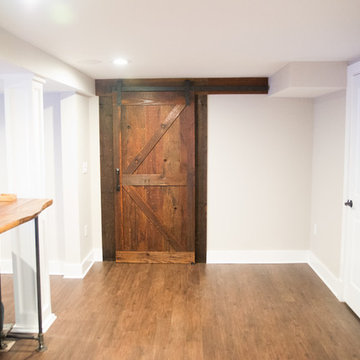
Barn door in the basement leading to the mud room and bathroom
ニューヨークにある中くらいなラスティックスタイルのおしゃれな玄関ホール (グレーの壁、無垢フローリング、濃色木目調のドア) の写真
ニューヨークにある中くらいなラスティックスタイルのおしゃれな玄関ホール (グレーの壁、無垢フローリング、濃色木目調のドア) の写真
ベージュの、白いラスティックスタイルの玄関 (濃色木目調のドア) の写真
1
