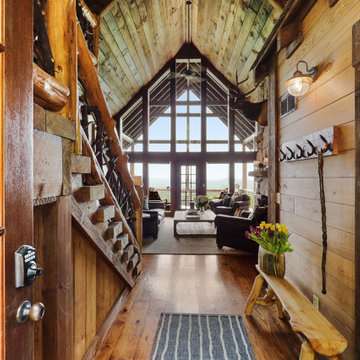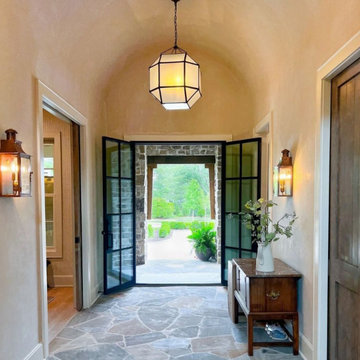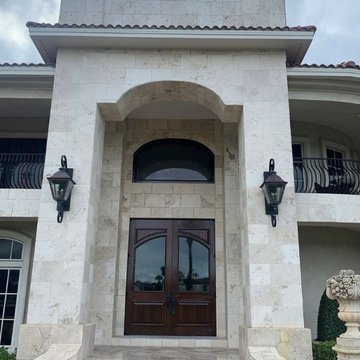ブラウンの、グレーのラスティックスタイルの玄関 (三角天井) の写真
絞り込み:
資材コスト
並び替え:今日の人気順
写真 1〜13 枚目(全 13 枚)
1/5

Automated lighting greets you as you step into this mountain home. Keypads control specific lighting scenes and smart smoke detectors connect to your security system.
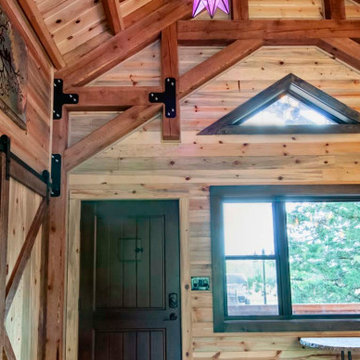
Interior front door of a post and beam cabin with vaulted timber frame ceilings.
他の地域にあるラスティックスタイルのおしゃれな玄関ドア (茶色い床、三角天井、塗装板張りの壁、ベージュの壁、無垢フローリング) の写真
他の地域にあるラスティックスタイルのおしゃれな玄関ドア (茶色い床、三角天井、塗装板張りの壁、ベージュの壁、無垢フローリング) の写真

This 8200 square foot home is a unique blend of modern, fanciful, and timeless. The original 4200 sqft home on this property, built by the father of the current owners in the 1980s, was demolished to make room for this full basement multi-generational home. To preserve memories of growing up in this home we salvaged many items and incorporated them in fun ways.

This is a lovely, 2 story home in Littleton, Colorado. It backs up to the High Line Canal and has truly stunning mountain views. When our clients purchased the home it was stuck in a 1980's time warp and didn't quite function for the family of 5. They hired us to to assist with a complete remodel. We took out walls, moved windows, added built-ins and cabinetry and worked with the clients more rustic, transitional taste.
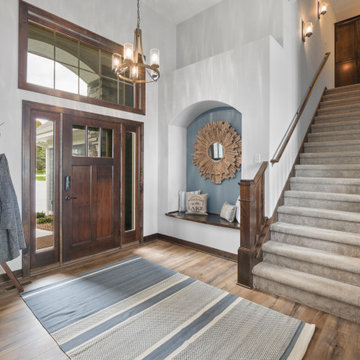
This lakeside retreat has been in the family for generations & is lovingly referred to as "the magnet" because it pulls friends and family together. When rebuilding on their family's land, our priority was to create the same feeling for generations to come.
This new build project included all interior & exterior architectural design features including lighting, flooring, tile, countertop, cabinet, appliance, hardware & plumbing fixture selections. My client opted in for an all inclusive design experience including space planning, furniture & decor specifications to create a move in ready retreat for their family to enjoy for years & years to come.
It was an honor designing this family's dream house & will leave you wanting a little slice of waterfront paradise of your own!
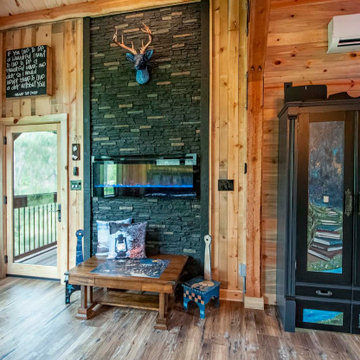
Rustic post and beam cabin interior entryway with vaulted ceilings and exposed beams.
他の地域にあるラスティックスタイルのおしゃれな玄関ドア (無垢フローリング、ガラスドア、茶色い床、三角天井、塗装板張りの壁) の写真
他の地域にあるラスティックスタイルのおしゃれな玄関ドア (無垢フローリング、ガラスドア、茶色い床、三角天井、塗装板張りの壁) の写真
ブラウンの、グレーのラスティックスタイルの玄関 (三角天井) の写真
1




