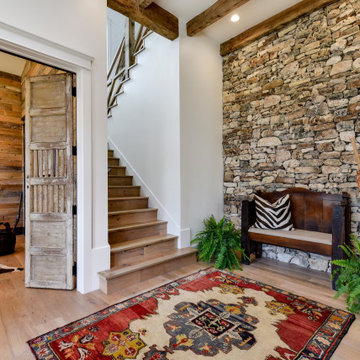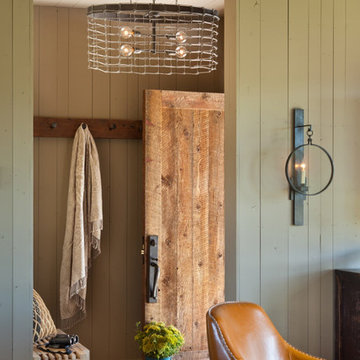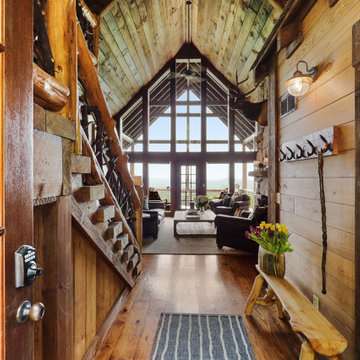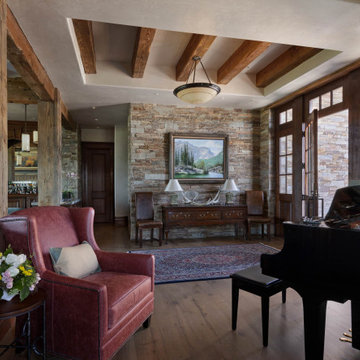ブラウンのラスティックスタイルの玄関 (表し梁、三角天井) の写真
絞り込み:
資材コスト
並び替え:今日の人気順
写真 1〜20 枚目(全 33 枚)
1/5

Nos encontramos ante una vivienda en la calle Verdi de geometría alargada y muy compartimentada. El reto está en conseguir que la luz que entra por la fachada principal y el patio de isla inunde todos los espacios de la vivienda que anteriormente quedaban oscuros.
Trabajamos para encontrar una distribución diáfana para que la luz cruce todo el espacio. Aun así, se diseñan dos puertas correderas que permiten separar la zona de día de la de noche cuando se desee, pero que queden totalmente escondidas cuando se quiere todo abierto, desapareciendo por completo.

Automated lighting greets you as you step into this mountain home. Keypads control specific lighting scenes and smart smoke detectors connect to your security system.

2 story vaulted entryway with timber truss accents and lounge and groove ceiling paneling. Reclaimed wood floor has herringbone accent inlaid into it.
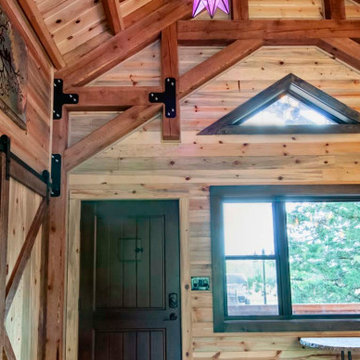
Interior front door of a post and beam cabin with vaulted timber frame ceilings.
他の地域にあるラスティックスタイルのおしゃれな玄関ドア (茶色い床、三角天井、塗装板張りの壁、ベージュの壁、無垢フローリング) の写真
他の地域にあるラスティックスタイルのおしゃれな玄関ドア (茶色い床、三角天井、塗装板張りの壁、ベージュの壁、無垢フローリング) の写真

This 8200 square foot home is a unique blend of modern, fanciful, and timeless. The original 4200 sqft home on this property, built by the father of the current owners in the 1980s, was demolished to make room for this full basement multi-generational home. To preserve memories of growing up in this home we salvaged many items and incorporated them in fun ways.
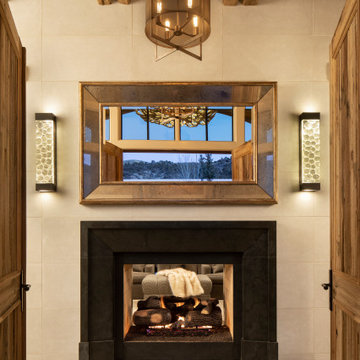
Upon entering the home, we placed a see through gas fireplace with an ebony stone fireplace surround. The mirror was place to see the reflection of the snow covered mountains.
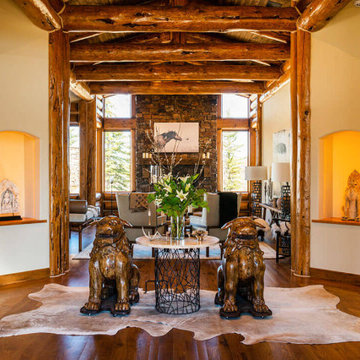
他の地域にあるラグジュアリーな広いラスティックスタイルのおしゃれな玄関ロビー (無垢フローリング、茶色い床、表し梁、板張り壁) の写真
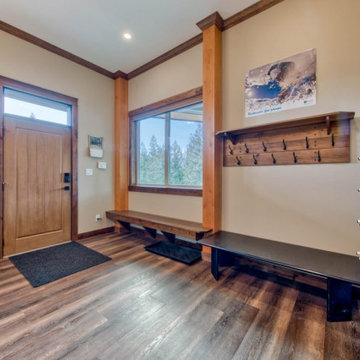
Mudroom entry at basement
バンクーバーにある中くらいなラスティックスタイルのおしゃれなマッドルーム (ベージュの壁、スレートの床、木目調のドア、グレーの床、表し梁) の写真
バンクーバーにある中くらいなラスティックスタイルのおしゃれなマッドルーム (ベージュの壁、スレートの床、木目調のドア、グレーの床、表し梁) の写真
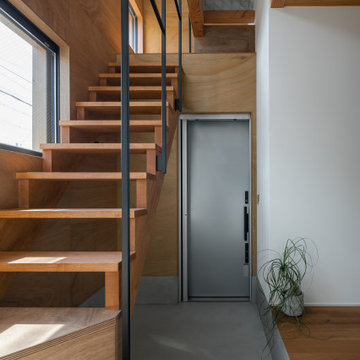
京都にある低価格の小さなラスティックスタイルのおしゃれな玄関ドア (ベージュの壁、無垢フローリング、金属製ドア、ベージュの床、表し梁、板張り壁) の写真

This is a lovely, 2 story home in Littleton, Colorado. It backs up to the High Line Canal and has truly stunning mountain views. When our clients purchased the home it was stuck in a 1980's time warp and didn't quite function for the family of 5. They hired us to to assist with a complete remodel. We took out walls, moved windows, added built-ins and cabinetry and worked with the clients more rustic, transitional taste.
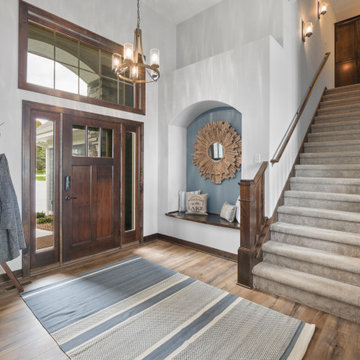
This lakeside retreat has been in the family for generations & is lovingly referred to as "the magnet" because it pulls friends and family together. When rebuilding on their family's land, our priority was to create the same feeling for generations to come.
This new build project included all interior & exterior architectural design features including lighting, flooring, tile, countertop, cabinet, appliance, hardware & plumbing fixture selections. My client opted in for an all inclusive design experience including space planning, furniture & decor specifications to create a move in ready retreat for their family to enjoy for years & years to come.
It was an honor designing this family's dream house & will leave you wanting a little slice of waterfront paradise of your own!
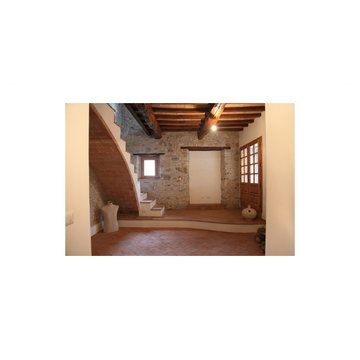
他の地域にあるお手頃価格の中くらいなラスティックスタイルのおしゃれな玄関ロビー (白い壁、テラコッタタイルの床、木目調のドア、赤い床、表し梁) の写真
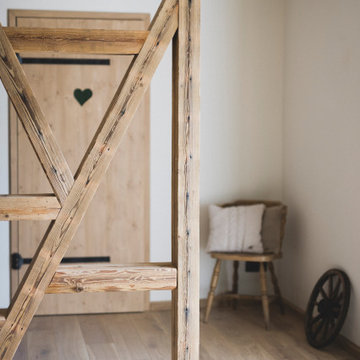
Eingang mit Garderobe und Gäste-WC
© Maria Bayer www.mariabayer.de
ニュルンベルクにあるお手頃価格の中くらいなラスティックスタイルのおしゃれな玄関ホール (白い壁、塗装フローリング、緑のドア、茶色い床、表し梁) の写真
ニュルンベルクにあるお手頃価格の中くらいなラスティックスタイルのおしゃれな玄関ホール (白い壁、塗装フローリング、緑のドア、茶色い床、表し梁) の写真
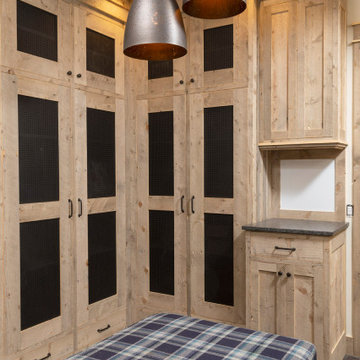
Spacious mudroom for the kids to kick off their muddy boots or snowy wet clothes. The 10' tall cabinets are reclaimed barn wood and have metal mesh to allow for air flow and drying of clothes.
ブラウンのラスティックスタイルの玄関 (表し梁、三角天井) の写真
1

