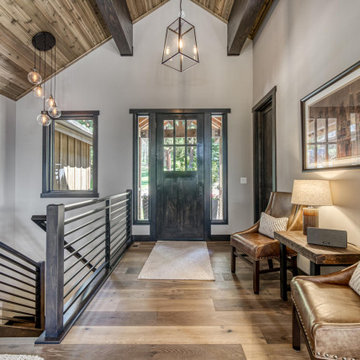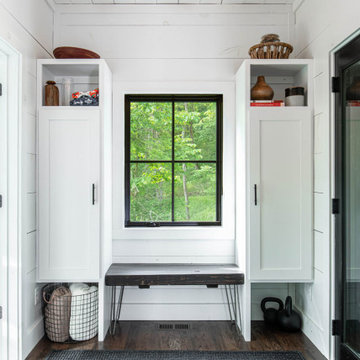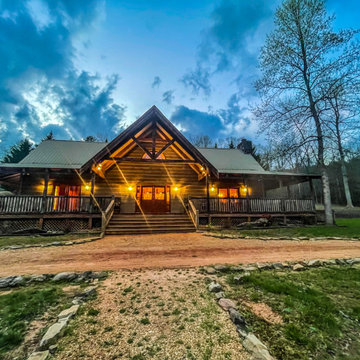ラスティックスタイルの玄関 (全タイプの天井の仕上げ、茶色い床) の写真
絞り込み:
資材コスト
並び替え:今日の人気順
写真 1〜20 枚目(全 76 枚)
1/4

Nos encontramos ante una vivienda en la calle Verdi de geometría alargada y muy compartimentada. El reto está en conseguir que la luz que entra por la fachada principal y el patio de isla inunde todos los espacios de la vivienda que anteriormente quedaban oscuros.
Trabajamos para encontrar una distribución diáfana para que la luz cruce todo el espacio. Aun así, se diseñan dos puertas correderas que permiten separar la zona de día de la de noche cuando se desee, pero que queden totalmente escondidas cuando se quiere todo abierto, desapareciendo por completo.

Custom front entryway of home with pavers, rustic wood, shutters, garden boxes and pavers.
サンルイスオビスポにあるお手頃価格の中くらいなラスティックスタイルのおしゃれな玄関ドア (ベージュの壁、濃色無垢フローリング、赤いドア、茶色い床、表し梁) の写真
サンルイスオビスポにあるお手頃価格の中くらいなラスティックスタイルのおしゃれな玄関ドア (ベージュの壁、濃色無垢フローリング、赤いドア、茶色い床、表し梁) の写真
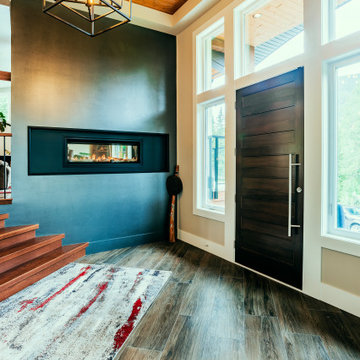
Photo by Brice Ferre.
Mission Grand - CHBA FV 2021 Finalist Best Custom Home
バンクーバーにあるラグジュアリーな巨大なラスティックスタイルのおしゃれな玄関ロビー (ベージュの壁、無垢フローリング、濃色木目調のドア、茶色い床、板張り天井) の写真
バンクーバーにあるラグジュアリーな巨大なラスティックスタイルのおしゃれな玄関ロビー (ベージュの壁、無垢フローリング、濃色木目調のドア、茶色い床、板張り天井) の写真
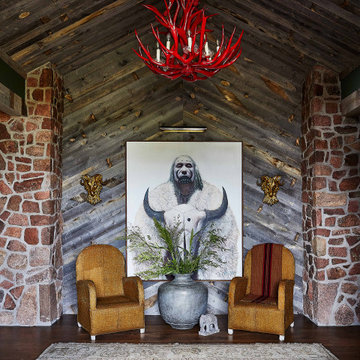
This rustic entryway is the perfect mix of Western and glamorous decor. It features a mix of wooden wall paneling, exposed brick, and dark hardwood floors as well as a Native American painting as the focal point. These are contrasted with gold ornamentation and a vibrant red, lacquered antler chandelier.

This 1960s split-level has a new Family Room addition with Entry Vestibule, Coat Closet and Accessible Bath. The wood trim, wood wainscot, exposed beams, wood-look tile floor and stone accents highlight the rustic charm of this home.
Photography by Kmiecik Imagery.
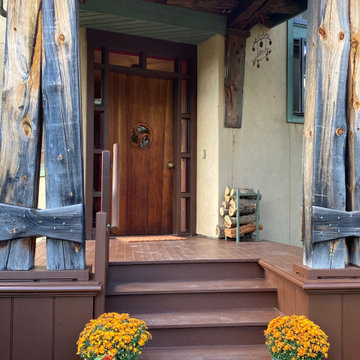
Cleanup and de-cluttering, plus a few props make this front entrance shine.
ニューヨークにあるお手頃価格の中くらいなラスティックスタイルのおしゃれな玄関ドア (ベージュの壁、塗装フローリング、木目調のドア、茶色い床、表し梁) の写真
ニューヨークにあるお手頃価格の中くらいなラスティックスタイルのおしゃれな玄関ドア (ベージュの壁、塗装フローリング、木目調のドア、茶色い床、表し梁) の写真
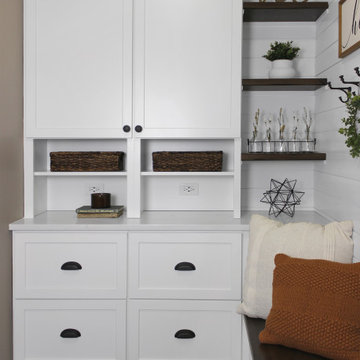
Custom cabinets in mudroom renovation with shiplap walls and dark hardwood floors.
シカゴにあるお手頃価格の広いラスティックスタイルのおしゃれなマッドルーム (白い壁、無垢フローリング、白いドア、茶色い床、格子天井、塗装板張りの壁) の写真
シカゴにあるお手頃価格の広いラスティックスタイルのおしゃれなマッドルーム (白い壁、無垢フローリング、白いドア、茶色い床、格子天井、塗装板張りの壁) の写真
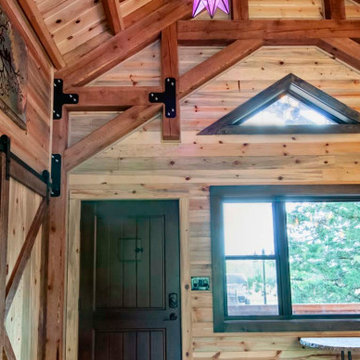
Interior front door of a post and beam cabin with vaulted timber frame ceilings.
他の地域にあるラスティックスタイルのおしゃれな玄関ドア (茶色い床、三角天井、塗装板張りの壁、ベージュの壁、無垢フローリング) の写真
他の地域にあるラスティックスタイルのおしゃれな玄関ドア (茶色い床、三角天井、塗装板張りの壁、ベージュの壁、無垢フローリング) の写真
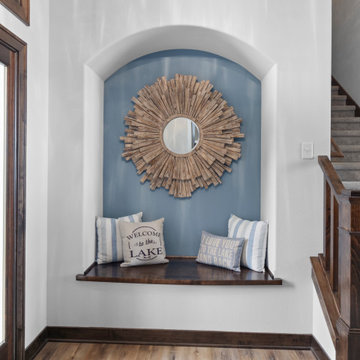
This lakeside retreat has been in the family for generations & is lovingly referred to as "the magnet" because it pulls friends and family together. When rebuilding on their family's land, our priority was to create the same feeling for generations to come.
This new build project included all interior & exterior architectural design features including lighting, flooring, tile, countertop, cabinet, appliance, hardware & plumbing fixture selections. My client opted in for an all inclusive design experience including space planning, furniture & decor specifications to create a move in ready retreat for their family to enjoy for years & years to come.
It was an honor designing this family's dream house & will leave you wanting a little slice of waterfront paradise of your own!
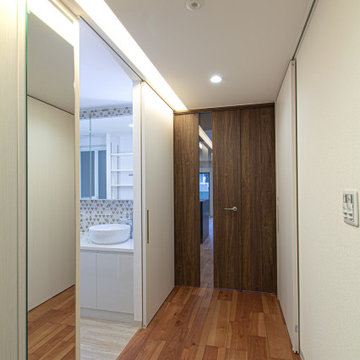
奥行を感じる照明計画として、天井にスリットの間接照明を組み込んで、光のラインをつくり伸ばす時で、奥行きや空間の流れを生み出しました。
ルーバー天井の家・東京都板橋区
他の地域にある低価格の小さなラスティックスタイルのおしゃれな玄関ホール (茶色い壁、無垢フローリング、濃色木目調のドア、茶色い床、クロスの天井、壁紙) の写真
他の地域にある低価格の小さなラスティックスタイルのおしゃれな玄関ホール (茶色い壁、無垢フローリング、濃色木目調のドア、茶色い床、クロスの天井、壁紙) の写真

The main entry area has exposed log architecture at the interior walls and ceiling. the southwestern style meets modern farmhouse is shown in the furniture and accessory items
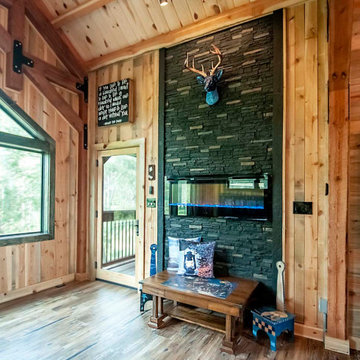
Rustic post and beam cabin interior entryway with vaulted ceilings and exposed beams.
他の地域にあるラスティックスタイルのおしゃれな玄関ドア (無垢フローリング、ガラスドア、茶色い床、三角天井、塗装板張りの壁) の写真
他の地域にあるラスティックスタイルのおしゃれな玄関ドア (無垢フローリング、ガラスドア、茶色い床、三角天井、塗装板張りの壁) の写真
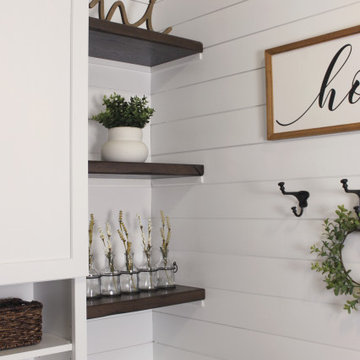
Rustic open shelving in mudroom renovation with shiplap walls.
シカゴにあるお手頃価格の広いラスティックスタイルのおしゃれなマッドルーム (白い壁、無垢フローリング、白いドア、茶色い床、格子天井、塗装板張りの壁) の写真
シカゴにあるお手頃価格の広いラスティックスタイルのおしゃれなマッドルーム (白い壁、無垢フローリング、白いドア、茶色い床、格子天井、塗装板張りの壁) の写真
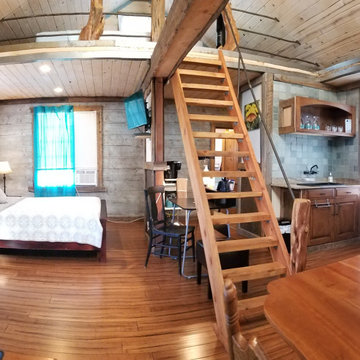
Panorama Pic of the cabin minus the sofa seating and bathroom.
他の地域にあるラグジュアリーな小さなラスティックスタイルのおしゃれな玄関 (グレーの壁、竹フローリング、茶色い床、三角天井、板張り壁) の写真
他の地域にあるラグジュアリーな小さなラスティックスタイルのおしゃれな玄関 (グレーの壁、竹フローリング、茶色い床、三角天井、板張り壁) の写真
ラスティックスタイルの玄関 (全タイプの天井の仕上げ、茶色い床) の写真
1



