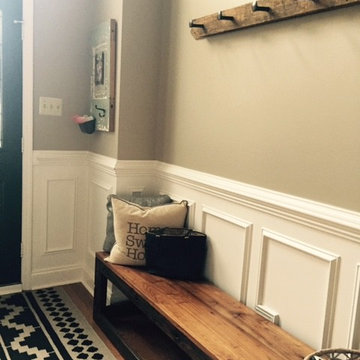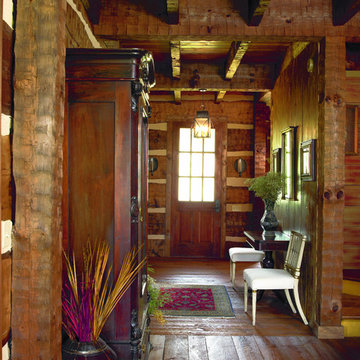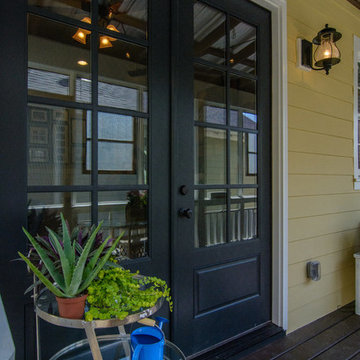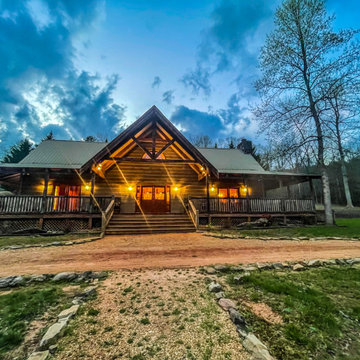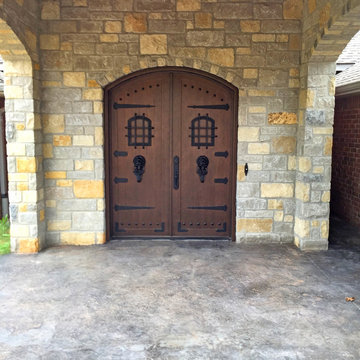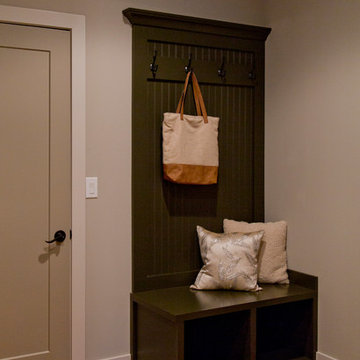高級なラスティックスタイルの玄関 (黒いドア、茶色いドア) の写真
絞り込み:
資材コスト
並び替え:今日の人気順
写真 1〜20 枚目(全 74 枚)
1/5
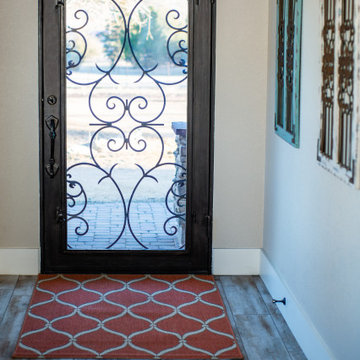
The entry was pushed out and the original entry area enclosed. Since there was a higher-than-normal header, a custom, oversized wrought iron door was fabricated. The eyebrow arch and iron scroll work is replicated in the decor as well as hall entry-way.
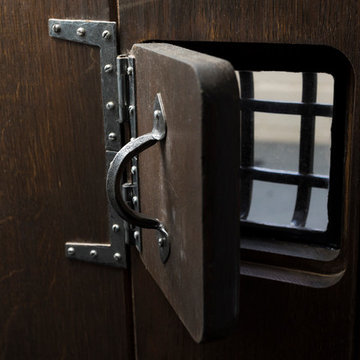
Bespoke Oak Front Door with privacy hatch.
Photograph: Chris Kemp
ケントにある高級な中くらいなラスティックスタイルのおしゃれな玄関ドア (ベージュの壁、濃色無垢フローリング、黒いドア) の写真
ケントにある高級な中くらいなラスティックスタイルのおしゃれな玄関ドア (ベージュの壁、濃色無垢フローリング、黒いドア) の写真
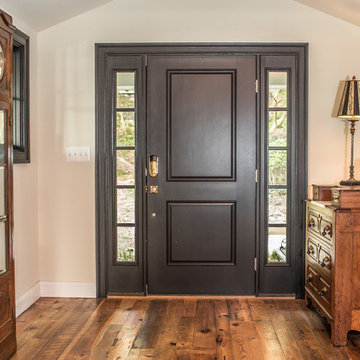
Welcome! These black-framed front door and windows pair perfectly with hardwood floors and accent furniture in this beautiful entryway.
Remodeled by TailorCraft custom home builders in Maryland

With enormous rectangular beams and round log posts, the Spanish Peaks House is a spectacular study in contrasts. Even the exterior—with horizontal log slab siding and vertical wood paneling—mixes textures and styles beautifully. An outdoor rock fireplace, built-in stone grill and ample seating enable the owners to make the most of the mountain-top setting.
Inside, the owners relied on Blue Ribbon Builders to capture the natural feel of the home’s surroundings. A massive boulder makes up the hearth in the great room, and provides ideal fireside seating. A custom-made stone replica of Lone Peak is the backsplash in a distinctive powder room; and a giant slab of granite adds the finishing touch to the home’s enviable wood, tile and granite kitchen. In the daylight basement, brushed concrete flooring adds both texture and durability.
Roger Wade
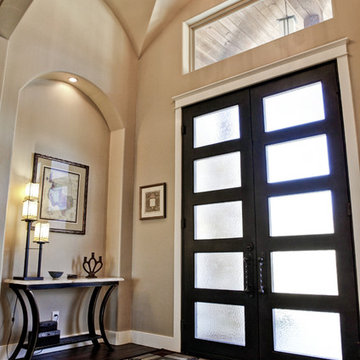
オースティンにある高級な中くらいなラスティックスタイルのおしゃれな玄関ロビー (ベージュの壁、濃色無垢フローリング、黒いドア、茶色い床) の写真
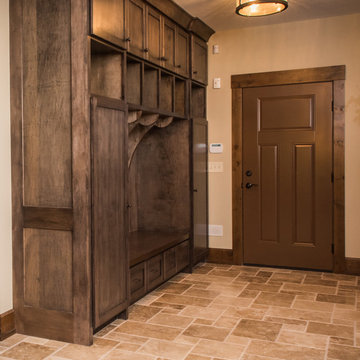
クリーブランドにある高級な中くらいなラスティックスタイルのおしゃれなマッドルーム (ベージュの壁、トラバーチンの床、茶色いドア) の写真
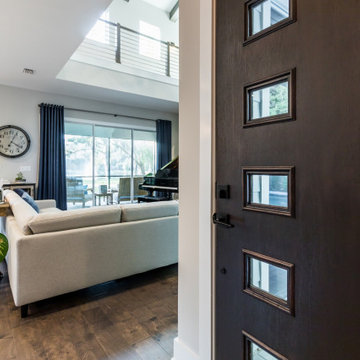
DreamDesign®25, Springmoor House, is a modern rustic farmhouse and courtyard-style home. A semi-detached guest suite (which can also be used as a studio, office, pool house or other function) with separate entrance is the front of the house adjacent to a gated entry. In the courtyard, a pool and spa create a private retreat. The main house is approximately 2500 SF and includes four bedrooms and 2 1/2 baths. The design centerpiece is the two-story great room with asymmetrical stone fireplace and wrap-around staircase and balcony. A modern open-concept kitchen with large island and Thermador appliances is open to both great and dining rooms. The first-floor master suite is serene and modern with vaulted ceilings, floating vanity and open shower.
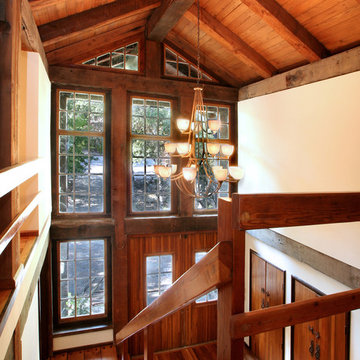
Mark Nix, Jeri Kogel
Photo Credits: Mark Nix, Jeri Kogel
The local quarried stone entry Gate greets you at the private gated community of Hamilton Oaks. This unique custom estate has been built using post & beam construction and is a 'timber' home. Views are majestic and 360deg. The grounds are picturesque with 9+ acres that include a main house, guest house and a 4-stall barn. There is a circular drive with RV parking and a 4-car garage. The main house of approximately 5500 sq.ft. offers five (5) bedrooms and 5.5 baths. The guest house has three (3) bedrooms and two baths. Recently remodeled with the finest craftsmanship and quality this ranch estate backs to open space offering miles of trails for horseback riding and hiking right from your back door. With over 50 fruit & nut trees the owners are organic gardeners that harvest and store water to arrogate the grounds. Just 5 min.to shopping/dining & 25 min to beaches in Laguna or the Orange County international airport. This 'ONE OF A KIND' ESTATE, family compound offers a rancher equestrian lifestyle and/or vineyard with organic vegetable gardens. Breath fresh country air, eat fresh produce, then ride horseback through miles of native country scenery… paths through a stand of century old California oak trees along the riverbed and at the hilltop vistas all the way South with a peek of the pacific ocean on a clear day.
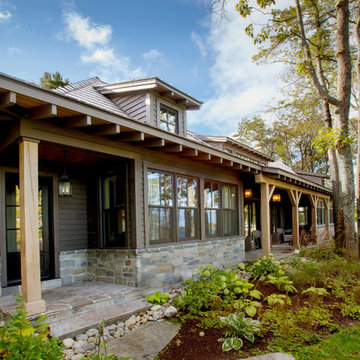
This rustic cabin in the woods is the perfect build for a day on the bay or curling up on the couch with a good book. The lush green landscapes paired with the many tall trees make for a relaxing atmosphere free of distractions. On the outdoor patio is a stainless-steel barbeque integrated into the stone wall creating a perfect space for outdoor summer barbequing.
The kitchen of this Georgian Bay beauty uses both wooden beams and stone in different components of its design to create a very rustic feel. The Muskoka room in this cottage is classic from its wood, stone surrounded fireplace to the wooden trimmed ceilings and window views of the water, where guests are sure to reside. Flowing from the kitchen to the living room are rustic wooden walls that connect into structural beams that frame the tall ceilings. This cozy space will make you never want to leave!
Tamarack North prides their company of professional engineers and builders passionate about serving Muskoka, Lake of Bays and Georgian Bay with fine seasonal homes.
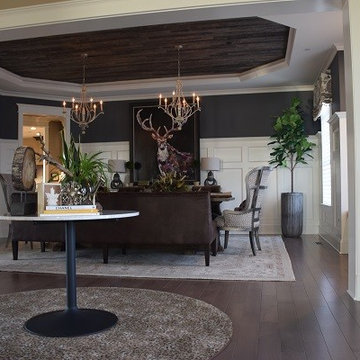
Entry leading into Dining Room
Photos by: Brigid Wethington
ボルチモアにある高級な広いラスティックスタイルのおしゃれな玄関ロビー (ベージュの壁、無垢フローリング、黒いドア) の写真
ボルチモアにある高級な広いラスティックスタイルのおしゃれな玄関ロビー (ベージュの壁、無垢フローリング、黒いドア) の写真
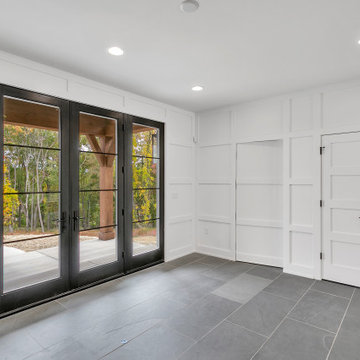
entry with hidden door to office
他の地域にある高級な広いラスティックスタイルのおしゃれな玄関ロビー (白い壁、スレートの床、黒いドア、グレーの床、パネル壁) の写真
他の地域にある高級な広いラスティックスタイルのおしゃれな玄関ロビー (白い壁、スレートの床、黒いドア、グレーの床、パネル壁) の写真
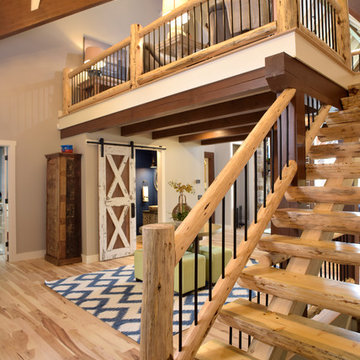
Log Stairway up to loft with log railing and black aluminum spindles. View of half bathroom with sliding barn door entry.
コロンバスにある高級な広いラスティックスタイルのおしゃれな玄関ロビー (グレーの壁、淡色無垢フローリング、黒いドア、茶色い床) の写真
コロンバスにある高級な広いラスティックスタイルのおしゃれな玄関ロビー (グレーの壁、淡色無垢フローリング、黒いドア、茶色い床) の写真
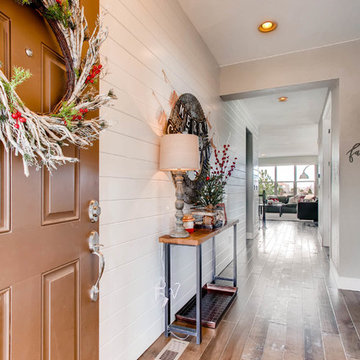
Shiplap & upgraded flooring for days to modernize the entrance to this farmhouse inspired home.
デンバーにある高級な小さなラスティックスタイルのおしゃれな玄関ロビー (白い壁、ラミネートの床、茶色いドア、茶色い床) の写真
デンバーにある高級な小さなラスティックスタイルのおしゃれな玄関ロビー (白い壁、ラミネートの床、茶色いドア、茶色い床) の写真
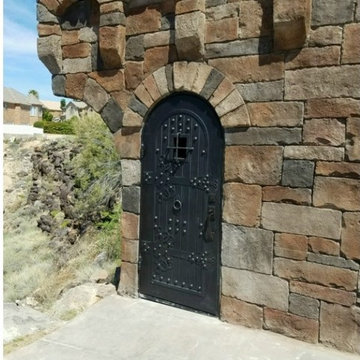
Who wants a castle door on their pool house? These guys did and they got it. One of the coolest mods We've seen yet.
ソルトレイクシティにある高級な中くらいなラスティックスタイルのおしゃれな玄関ドア (ベージュの壁、コンクリートの床、黒いドア、グレーの床) の写真
ソルトレイクシティにある高級な中くらいなラスティックスタイルのおしゃれな玄関ドア (ベージュの壁、コンクリートの床、黒いドア、グレーの床) の写真
高級なラスティックスタイルの玄関 (黒いドア、茶色いドア) の写真
1
