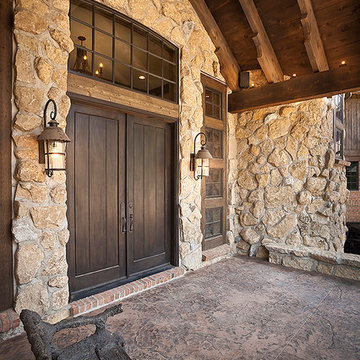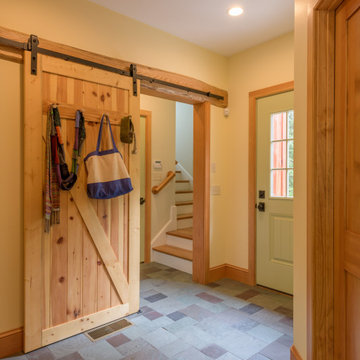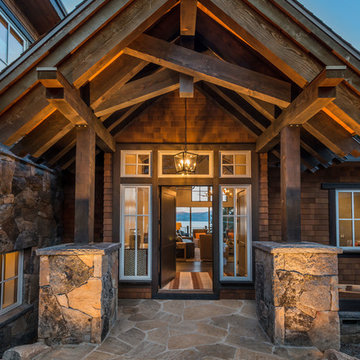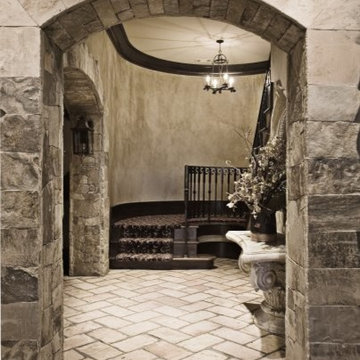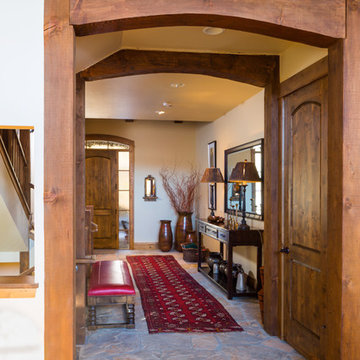ラグジュアリーなラスティックスタイルの玄関 (御影石の床、スレートの床、テラコッタタイルの床) の写真
絞り込み:
資材コスト
並び替え:今日の人気順
写真 1〜20 枚目(全 43 枚)
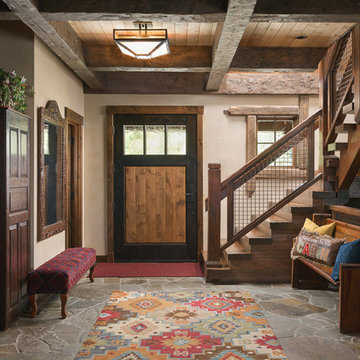
Klassen Photography
ジャクソンにあるラグジュアリーな中くらいなラスティックスタイルのおしゃれな玄関ドア (ベージュの壁、スレートの床、木目調のドア、グレーの床) の写真
ジャクソンにあるラグジュアリーな中くらいなラスティックスタイルのおしゃれな玄関ドア (ベージュの壁、スレートの床、木目調のドア、グレーの床) の写真
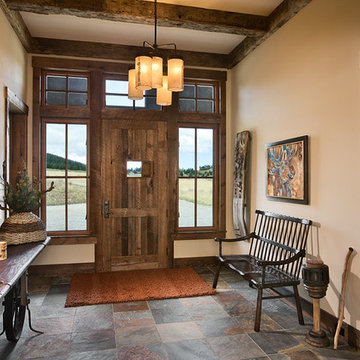
View of entry and powder room.
Roger Wade photo.
他の地域にあるラグジュアリーな広いラスティックスタイルのおしゃれな玄関ロビー (白い壁、スレートの床、木目調のドア、マルチカラーの床) の写真
他の地域にあるラグジュアリーな広いラスティックスタイルのおしゃれな玄関ロビー (白い壁、スレートの床、木目調のドア、マルチカラーの床) の写真

Mountain home grand entrance!
他の地域にあるラグジュアリーな中くらいなラスティックスタイルのおしゃれな玄関ロビー (ベージュの壁、濃色木目調のドア、スレートの床、マルチカラーの床) の写真
他の地域にあるラグジュアリーな中くらいなラスティックスタイルのおしゃれな玄関ロビー (ベージュの壁、濃色木目調のドア、スレートの床、マルチカラーの床) の写真

Martis Camp Home: Entry Way and Front Door
House built with Savant control system, Lutron Homeworks lighting and shading system. Ruckus Wireless access points. Surgex power protection. In-wall iPads control points. Remote cameras. Climate control: temperature and humidity.

他の地域にあるラグジュアリーな広いラスティックスタイルのおしゃれなマッドルーム (スレートの床、濃色木目調のドア、グレーの床、板張り天井、板張り壁、茶色い壁) の写真
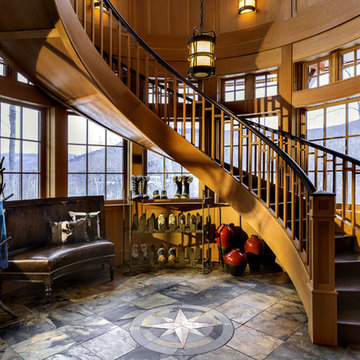
Rob Karosis
バーリントンにあるラグジュアリーな広いラスティックスタイルのおしゃれなマッドルーム (茶色い壁、スレートの床、グレーの床) の写真
バーリントンにあるラグジュアリーな広いラスティックスタイルのおしゃれなマッドルーム (茶色い壁、スレートの床、グレーの床) の写真
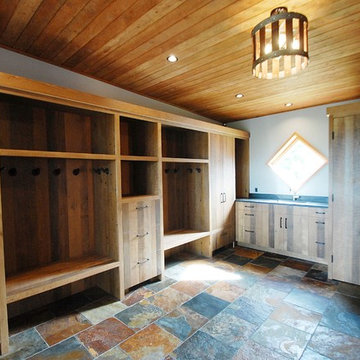
www.gordondixonconstruction.com
バーリントンにあるラグジュアリーな巨大なラスティックスタイルのおしゃれなマッドルーム (グレーの壁、スレートの床、木目調のドア、マルチカラーの床) の写真
バーリントンにあるラグジュアリーな巨大なラスティックスタイルのおしゃれなマッドルーム (グレーの壁、スレートの床、木目調のドア、マルチカラーの床) の写真
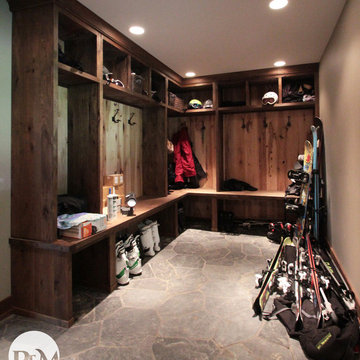
Ellicottville, NY Ski-Chalet
Mudroom & Entry
Photography by Michael Pecoraro
ニューヨークにあるラグジュアリーな広いラスティックスタイルのおしゃれなマッドルーム (ベージュの壁、スレートの床) の写真
ニューヨークにあるラグジュアリーな広いラスティックスタイルのおしゃれなマッドルーム (ベージュの壁、スレートの床) の写真

A well designed ski in bootroom with custom millwork.
Wormwood benches, glove dryer, boot dryer, and custom equipment racks make this bootroom beautiful and functional.
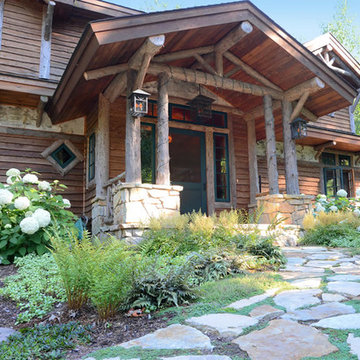
Rustic entrance featuring a white and green palette, complimenting the bark-on beams and birch accents
Tom Stock Photography
ボストンにあるラグジュアリーな広いラスティックスタイルのおしゃれな玄関ドア (スレートの床、濃色木目調のドア) の写真
ボストンにあるラグジュアリーな広いラスティックスタイルのおしゃれな玄関ドア (スレートの床、濃色木目調のドア) の写真
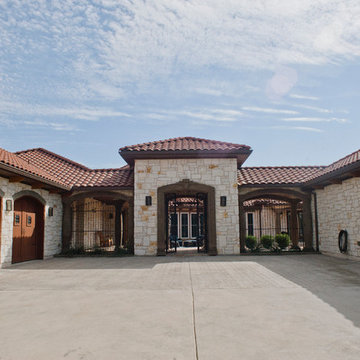
Drive up to practical luxury in this Hill Country Spanish Style home. The home is a classic hacienda architecture layout. It features 5 bedrooms, 2 outdoor living areas, and plenty of land to roam.
Classic materials used include:
Saltillo Tile - also known as terracotta tile, Spanish tile, Mexican tile, or Quarry tile
Cantera Stone - feature in Pinon, Tobacco Brown and Recinto colors
Copper sinks and copper sconce lighting
Travertine Flooring
Cantera Stone tile
Brick Pavers
Photos Provided by
April Mae Creative
aprilmaecreative.com
Tile provided by Rustico Tile and Stone - RusticoTile.com or call (512) 260-9111 / info@rusticotile.com
Construction by MelRay Corporation
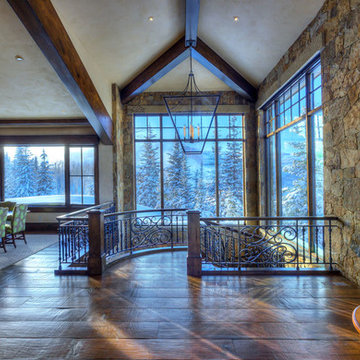
With a stunning view every step up the stairs, you might not notice details like the wrought iron balustrades and the stone walls, but there is no lack of attention to detail and how those details come together.
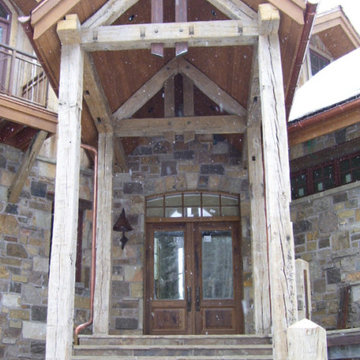
Hand hewn timbers.
ラグジュアリーな広いラスティックスタイルのおしゃれな玄関ラウンジ (マルチカラーの壁、スレートの床、濃色木目調のドア、マルチカラーの床) の写真
ラグジュアリーな広いラスティックスタイルのおしゃれな玄関ラウンジ (マルチカラーの壁、スレートの床、濃色木目調のドア、マルチカラーの床) の写真
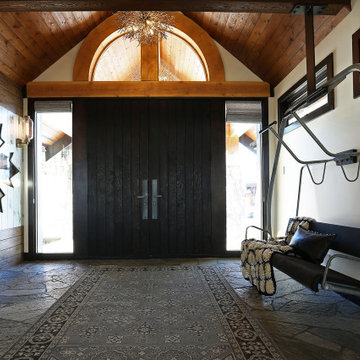
Front foyer with hanging ski chair and custom wood flag wall. Arched timber truss with window creates height, and feature chandelier is reflected inside and out. Double entry doors are burnt wood to add texture and grain.
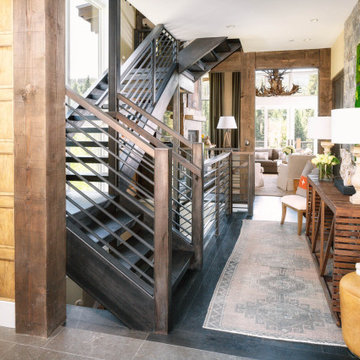
Entrance includes a foyer and hall with stairs
他の地域にあるラグジュアリーな広いラスティックスタイルのおしゃれな玄関ロビー (スレートの床、黒い床) の写真
他の地域にあるラグジュアリーな広いラスティックスタイルのおしゃれな玄関ロビー (スレートの床、黒い床) の写真
ラグジュアリーなラスティックスタイルの玄関 (御影石の床、スレートの床、テラコッタタイルの床) の写真
1
