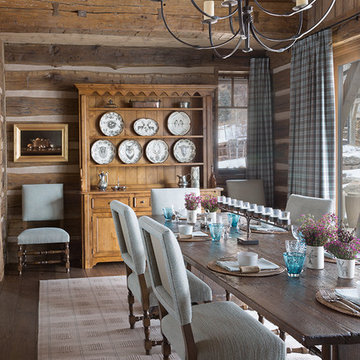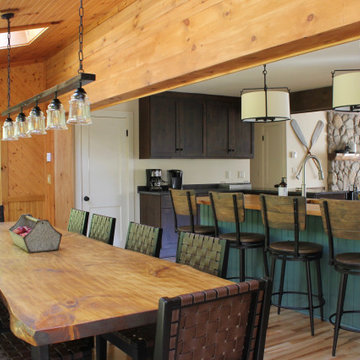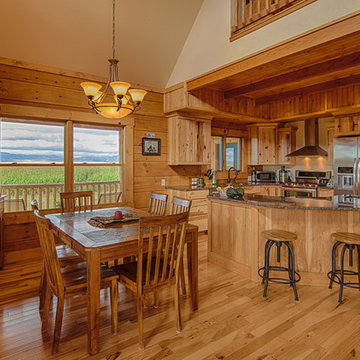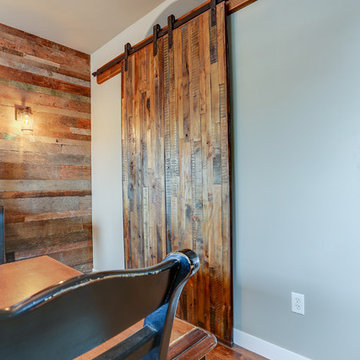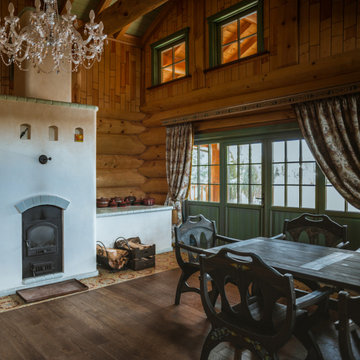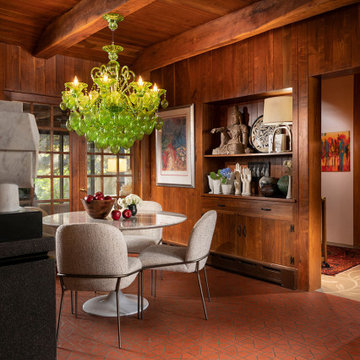ラスティックスタイルのダイニング (茶色い壁、緑の壁) の写真
絞り込み:
資材コスト
並び替え:今日の人気順
写真 161〜180 枚目(全 787 枚)
1/4
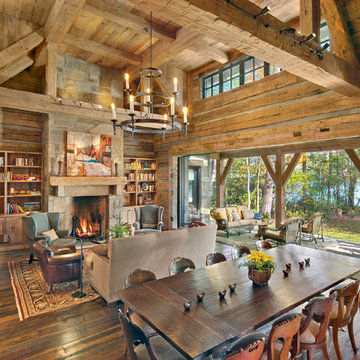
Photography: Jerry Markatos
Builder: Bronco Construction, Inc.
Interior Design: Donna Green
他の地域にある広いラスティックスタイルのおしゃれなLDK (茶色い壁、無垢フローリング、標準型暖炉、石材の暖炉まわり) の写真
他の地域にある広いラスティックスタイルのおしゃれなLDK (茶色い壁、無垢フローリング、標準型暖炉、石材の暖炉まわり) の写真
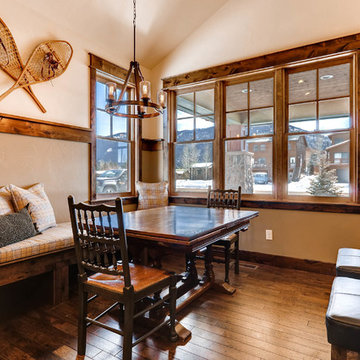
Rent this cabin in Grand Lake Colorado at www.GrandLakeCabinRentals.com
デンバーにあるお手頃価格の小さなラスティックスタイルのおしゃれなダイニング (濃色無垢フローリング、茶色い床、茶色い壁) の写真
デンバーにあるお手頃価格の小さなラスティックスタイルのおしゃれなダイニング (濃色無垢フローリング、茶色い床、茶色い壁) の写真
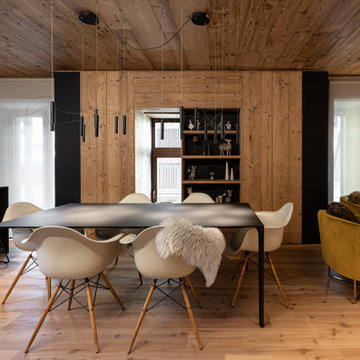
Composizione a parete contenitiva in legno, accostato a dettagli in fenix nero. Boiserie che cela vani contenitivi e nicchie a giorno con ripiani.
他の地域にある中くらいなラスティックスタイルのおしゃれなダイニング (茶色い壁、濃色無垢フローリング、木材の暖炉まわり、茶色い床、板張り天井、板張り壁) の写真
他の地域にある中くらいなラスティックスタイルのおしゃれなダイニング (茶色い壁、濃色無垢フローリング、木材の暖炉まわり、茶色い床、板張り天井、板張り壁) の写真
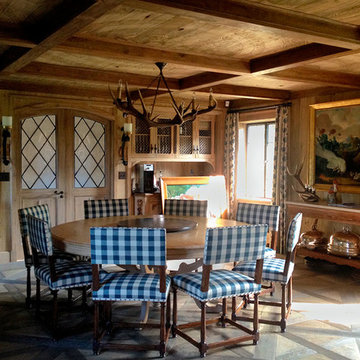
Breakfast Room with painted trompe l'oeil ceiling design, featuring acanthus leaf scrollwork, painted moldings by Christianson Lee Studios. Interior design by Rinfret, Ltd.
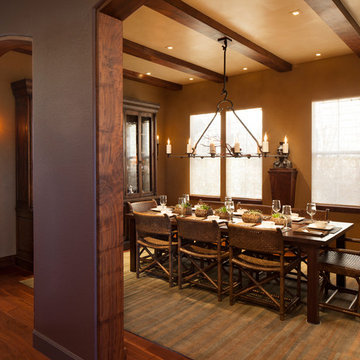
ASID Design Excellence First Place Residential – Best Individual Room (Traditional)
This dining room was created by Michael Merrill Design Studio from a space originally intended to serve as both living room and dining room - both "formal" in style. Our client loved the idea of having one gracious and warm space based on a Santa Fe aesthetic.
Photos © Paul Dyer Photography
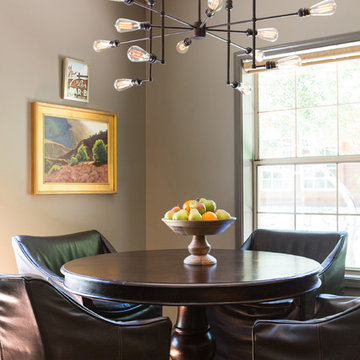
Photos by Erika Bierman www.erikabiermanphotography.com
ロサンゼルスにあるラスティックスタイルのおしゃれなダイニング (茶色い壁) の写真
ロサンゼルスにあるラスティックスタイルのおしゃれなダイニング (茶色い壁) の写真
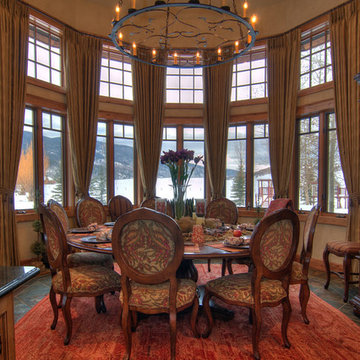
Formal Dining Space
デンバーにあるラグジュアリーな広いラスティックスタイルのおしゃれな独立型ダイニング (茶色い壁、スレートの床、暖炉なし) の写真
デンバーにあるラグジュアリーな広いラスティックスタイルのおしゃれな独立型ダイニング (茶色い壁、スレートの床、暖炉なし) の写真
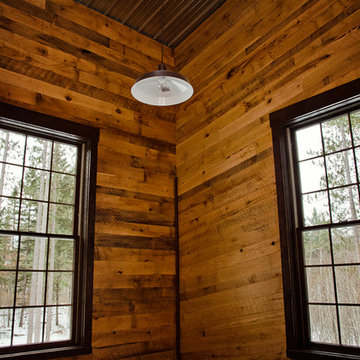
Perfectly simple and perfectly industrial light fixtures compliment the dining area perfectly -- not too big, not too small, just enough to keep things lit without blocking the lakefront view.
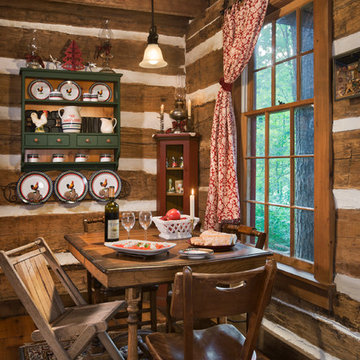
Maintaining the cabin’s 19th-century charm was the easy part for the Donelsons, who are Lewis and Clark period re-enactors. Jan Paul often plays Captain Meriwether Lewis with a group called the Discovery Expedition of St. Charles. The Donelsons brought their furniture from their previous home in St. Louis to the cabin. “It seems like everything we had prior to moving here fits, as if we’d been collecting things all those years just to put it in this cabin,” Jan Paul says. In the living room, he displays a replica of Lewis’s captain’s uniform, which he wears during re-enactments. There’s also a hand-carved paddle he uses on the Missouri and Columbia Rivers and a feather quill used for journal writing during the re-enactments. “Each item has a story of its own and a memory to go with it,” Jan Paul says. The items look perfectly at home in the cabin.
The Donelsons are passionate about their cabin and about its importance as a living piece of history. “This place whispers to me every day, of where we have come from,” Jan Paul says. “Not everyone who crosses our threshold feels the connection, but for those who appreciate the sense of place, time and heritage our forefathers gave us, they find the cabin a comfort. They feel that warm embrace of romance from our heritage.”
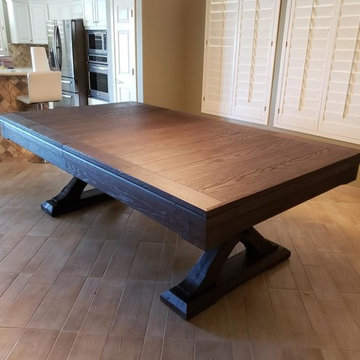
Rustic style conversion dining table/pool table.
フェニックスにある中くらいなラスティックスタイルのおしゃれなダイニングキッチン (茶色い壁、淡色無垢フローリング、暖炉なし、茶色い床) の写真
フェニックスにある中くらいなラスティックスタイルのおしゃれなダイニングキッチン (茶色い壁、淡色無垢フローリング、暖炉なし、茶色い床) の写真
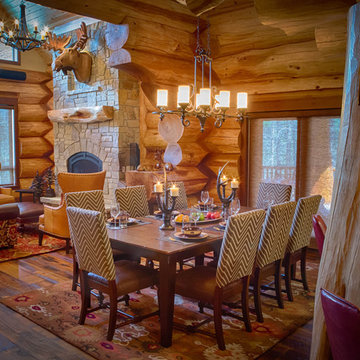
Western Red Cedar Pioneer Log Homes of BC log home, 4,200 square feet, 4 bedrooms, 3.5 bath, on 3 levels with 2 car garage and recreation room. Extensive outdoor living, spaces on 5 acres with outdoor fireplace on covered deck.
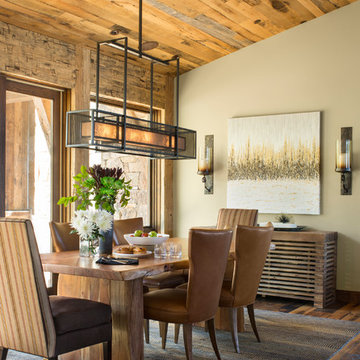
Antique Hit-Skip Oak Flooring adhered to ceiling. Photo by Kimberly Gavin Photography.
デンバーにある中くらいなラスティックスタイルのおしゃれなダイニング (茶色い壁、濃色無垢フローリング、暖炉なし、茶色い床) の写真
デンバーにある中くらいなラスティックスタイルのおしゃれなダイニング (茶色い壁、濃色無垢フローリング、暖炉なし、茶色い床) の写真
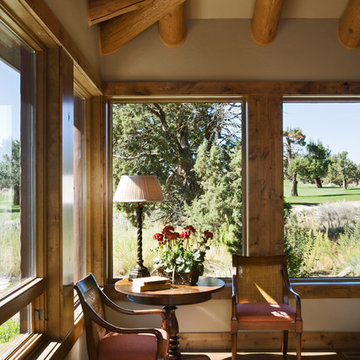
This rustic retreat in central Oregon is loaded with modern amenities.
Timber frame and log houses often conjure notions of remote rustic outposts located in solitary surroundings of open grasslands or mature woodlands. When the owner approached MossCreek to design a timber-framed log home on a less than one acre site in an upscale Oregon golf community, the principle of the firm, Allen Halcomb, was intrigued. Bend, OR, on the eastern side of the Cascades Mountains, has an arid desert climate, creating an ideal environment for a Tuscan influenced exterior.
Photo: Roger Wade
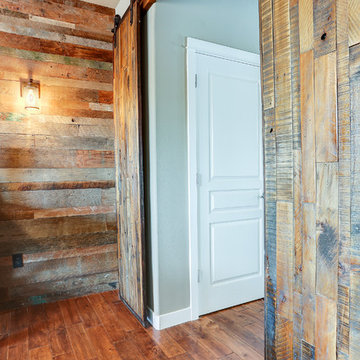
This new home was renovated to give it a modern industrial and rustic look. The dining room features a large beautiful barn wood wall and two functioning sliding barn wood doors that separate the kitchen from the dining room.
ラスティックスタイルのダイニング (茶色い壁、緑の壁) の写真
9
