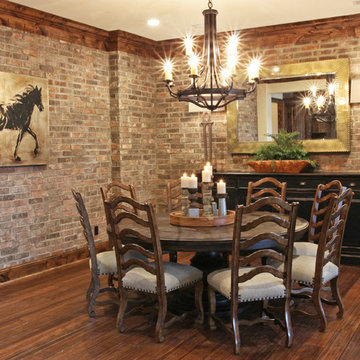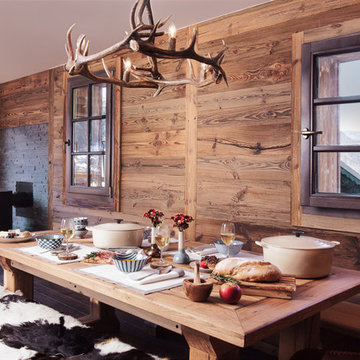高級なラスティックスタイルのダイニング (茶色い壁、緑の壁) の写真
絞り込み:
資材コスト
並び替え:今日の人気順
写真 1〜20 枚目(全 184 枚)
1/5

Lodge Dining Room/Great room with vaulted log beams, wood ceiling, and wood floors. Antler chandelier over dining table. Built-in cabinets and home bar area.

A new engineered hard wood floor was installed throughout the home along with new lighting (recessed LED lights behind the log beams in the ceiling). Steel metal flat bar was installed around the perimeter of the loft.

la stube in legno
他の地域にある高級な広いラスティックスタイルのおしゃれなダイニングキッチン (茶色い壁、塗装フローリング、薪ストーブ、ベージュの床、板張り天井、板張り壁) の写真
他の地域にある高級な広いラスティックスタイルのおしゃれなダイニングキッチン (茶色い壁、塗装フローリング、薪ストーブ、ベージュの床、板張り天井、板張り壁) の写真
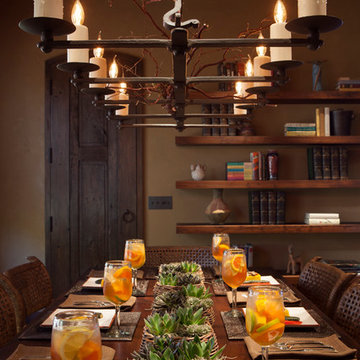
ASID Design Excellence First Place Residential – Best Individual Room (Traditional)
This dining room was created by Michael Merrill Design Studio from a space originally intended to serve as both living room and dining room - both "formal" in style. Our client loved the idea of having one gracious and warm space based on a Santa Fe aesthetic.
Photos © Paul Dyer Photography
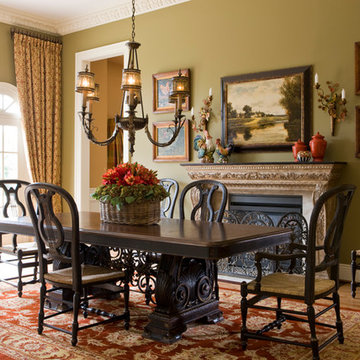
A palette of earth tones grounded by a serene green define the breakfast room.
The Stark Indian rug adds casual warmth.
Bronze lighting finished in walnut echoes the richness of the Habersham table.
photo credit: Gordon Beall
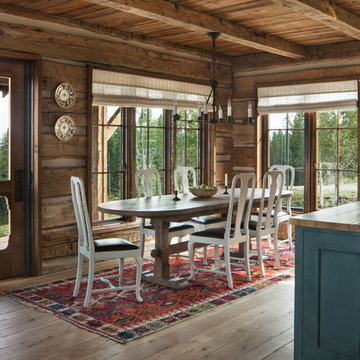
他の地域にある高級な中くらいなラスティックスタイルのおしゃれなダイニングキッチン (茶色い壁、淡色無垢フローリング、暖炉なし) の写真
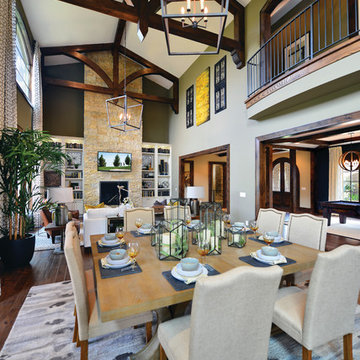
デトロイトにある高級な広いラスティックスタイルのおしゃれなダイニング (緑の壁、無垢フローリング、標準型暖炉、石材の暖炉まわり) の写真

This 1960s split-level has a new Family Room addition in front of the existing home, with a total gut remodel of the existing Kitchen/Living/Dining spaces. The spacious Kitchen boasts a generous curved stone-clad island and plenty of custom cabinetry. The Kitchen opens to a large eat-in Dining Room, with a walk-around stone double-sided fireplace between Dining and the new Family room. The stone accent at the island, gorgeous stained wood cabinetry, and wood trim highlight the rustic charm of this home.
Photography by Kmiecik Imagery.
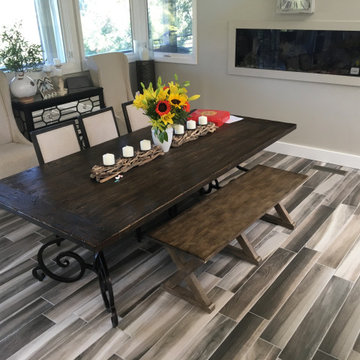
Whole level of house 2,200 sf tiles in this 6x36 wood plank tile. Thinset over concrete. Also did a two siede stackstone fireplace in the living room that you can see in one of these pictures.
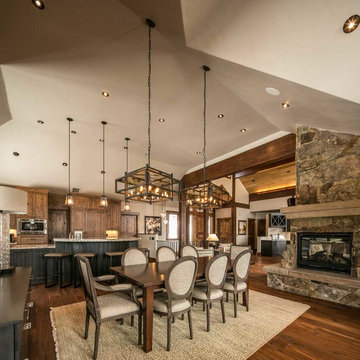
Marie-Dominique Verdier
デンバーにある高級な広いラスティックスタイルのおしゃれなLDK (石材の暖炉まわり、茶色い壁、濃色無垢フローリング、コーナー設置型暖炉) の写真
デンバーにある高級な広いラスティックスタイルのおしゃれなLDK (石材の暖炉まわり、茶色い壁、濃色無垢フローリング、コーナー設置型暖炉) の写真
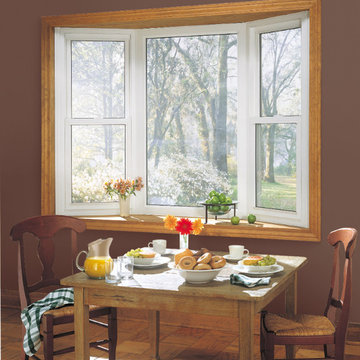
This rustic kitchen belongs in any home that strives to have a cottage feel! The Revere window provides a wonderful view,space and natural light to flow in, all while protecting you and your home from harmful UV rays. The cherry wooden chairs complement the rustic table very well with the cherry touch and woven seats. This room would serve as a perfect breakfast room with the bright and happy floral arrangements and Revere windows.
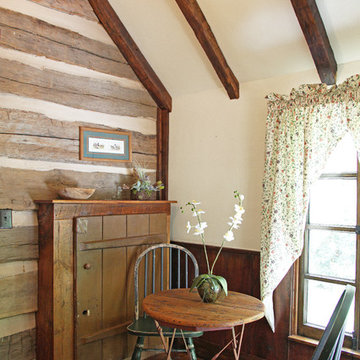
This MossCreek custom designed family retreat features several historically authentic and preserved log cabins that were used as the basis for the design of several individual homes. MossCreek worked closely with the client to develop unique new structures with period-correct details from a remarkable collection of antique homes, all of which were disassembled, moved, and then reassembled at the project site. This project is an excellent example of MossCreek's ability to incorporate the past in to a new home for the ages. Photo by Erwin Loveland
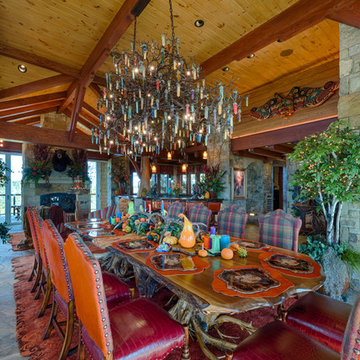
David Ramsey
シャーロットにある高級な巨大なラスティックスタイルのおしゃれなLDK (茶色い壁、スレートの床、暖炉なし、グレーの床) の写真
シャーロットにある高級な巨大なラスティックスタイルのおしゃれなLDK (茶色い壁、スレートの床、暖炉なし、グレーの床) の写真
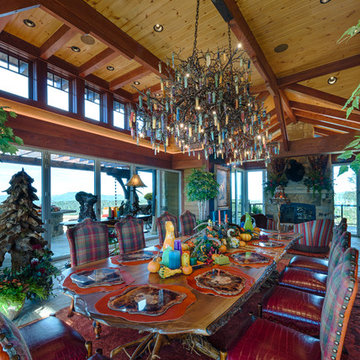
David Ramsey
シャーロットにある高級な巨大なラスティックスタイルのおしゃれなLDK (茶色い壁、スレートの床、暖炉なし、グレーの床) の写真
シャーロットにある高級な巨大なラスティックスタイルのおしゃれなLDK (茶色い壁、スレートの床、暖炉なし、グレーの床) の写真
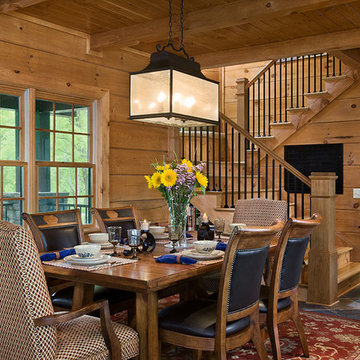
Featured in Honest Abe Living
他の地域にある高級な中くらいなラスティックスタイルのおしゃれなLDK (茶色い壁、スレートの床、暖炉なし) の写真
他の地域にある高級な中くらいなラスティックスタイルのおしゃれなLDK (茶色い壁、スレートの床、暖炉なし) の写真
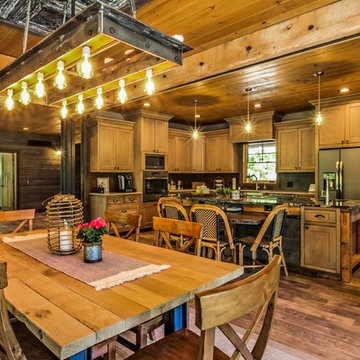
Artisan Craft Homes
グランドラピッズにある高級な中くらいなラスティックスタイルのおしゃれなLDK (茶色い壁、クッションフロア、茶色い床) の写真
グランドラピッズにある高級な中くらいなラスティックスタイルのおしゃれなLDK (茶色い壁、クッションフロア、茶色い床) の写真
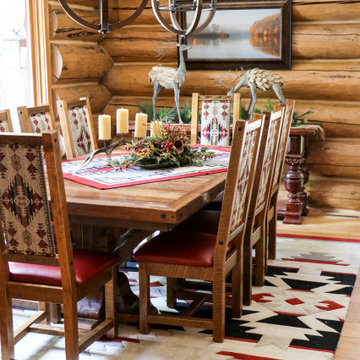
Reclaimed Wood Dining Table and Chairs
他の地域にある高級な中くらいなラスティックスタイルのおしゃれなダイニング (茶色い壁、板張り壁) の写真
他の地域にある高級な中くらいなラスティックスタイルのおしゃれなダイニング (茶色い壁、板張り壁) の写真
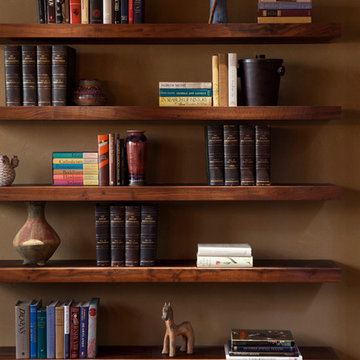
ASID Design Excellence First Place Residential – Best Individual Room (Traditional)
This dining room was created by Michael Merrill Design Studio from a space originally intended to serve as both living room and dining room - both "formal" in style. Our client loved the idea of having one gracious and warm space based on a Santa Fe aesthetic.
Photos © Paul Dyer Photography
高級なラスティックスタイルのダイニング (茶色い壁、緑の壁) の写真
1
