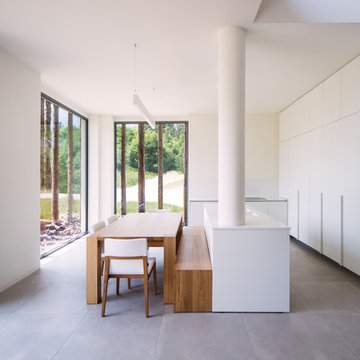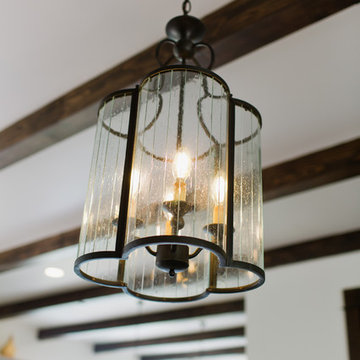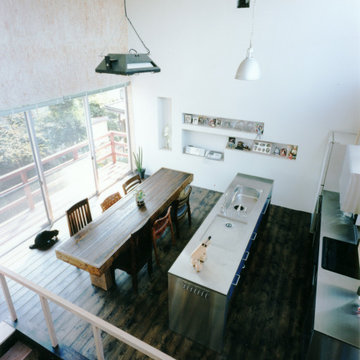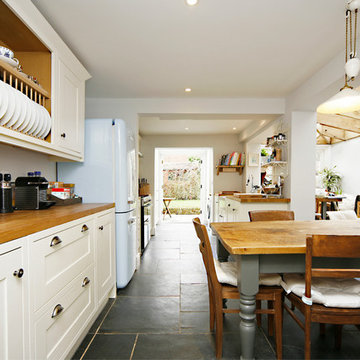巨大なラスティックスタイルのダイニング (白い壁) の写真
絞り込み:
資材コスト
並び替え:今日の人気順
写真 1〜20 枚目(全 54 枚)
1/4
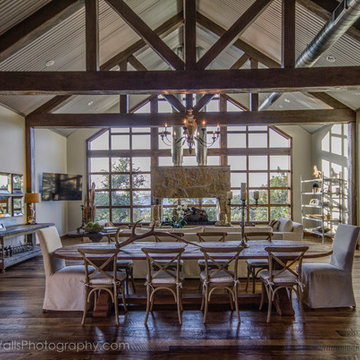
Four Walls Photography
オースティンにある巨大なラスティックスタイルのおしゃれなダイニング (白い壁、濃色無垢フローリング、両方向型暖炉、石材の暖炉まわり) の写真
オースティンにある巨大なラスティックスタイルのおしゃれなダイニング (白い壁、濃色無垢フローリング、両方向型暖炉、石材の暖炉まわり) の写真

Post and beam open concept wedding venue great room
ラグジュアリーな巨大なラスティックスタイルのおしゃれなLDK (白い壁、コンクリートの床、グレーの床、表し梁) の写真
ラグジュアリーな巨大なラスティックスタイルのおしゃれなLDK (白い壁、コンクリートの床、グレーの床、表し梁) の写真
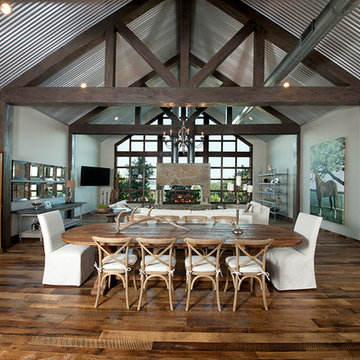
Featured Flooring: Antique Reclaimed Old Original Oak Flooring
Flooring Installer: H&H Hardwood Floors
オースティンにある巨大なラスティックスタイルのおしゃれなダイニング (白い壁、濃色無垢フローリング、両方向型暖炉、石材の暖炉まわり、茶色い床) の写真
オースティンにある巨大なラスティックスタイルのおしゃれなダイニング (白い壁、濃色無垢フローリング、両方向型暖炉、石材の暖炉まわり、茶色い床) の写真
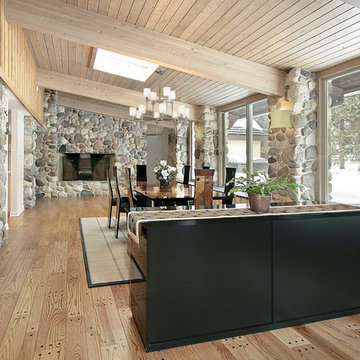
This dining room features the Topanga I Chandelier Two-Tier by Jamie Drake for Boyd lighting.
サンフランシスコにある巨大なラスティックスタイルのおしゃれなLDK (白い壁、淡色無垢フローリング、標準型暖炉、石材の暖炉まわり) の写真
サンフランシスコにある巨大なラスティックスタイルのおしゃれなLDK (白い壁、淡色無垢フローリング、標準型暖炉、石材の暖炉まわり) の写真

オースティンにあるラグジュアリーな巨大なラスティックスタイルのおしゃれなLDK (白い壁、コンクリートの床、標準型暖炉、石材の暖炉まわり) の写真
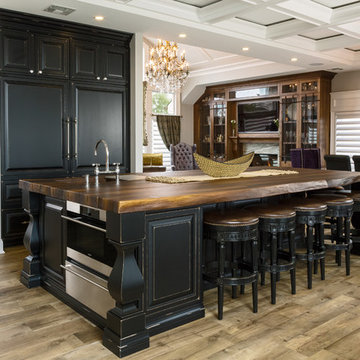
The entire space was opened up. Large L-shaped space included dining area and family room.
ニューヨークにある巨大なラスティックスタイルのおしゃれなダイニングキッチン (白い壁、磁器タイルの床) の写真
ニューヨークにある巨大なラスティックスタイルのおしゃれなダイニングキッチン (白い壁、磁器タイルの床) の写真
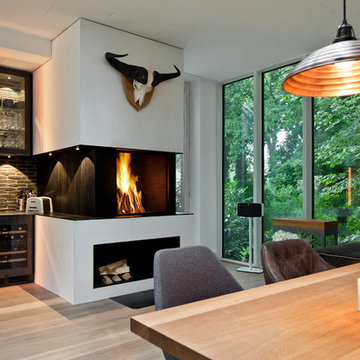
ミュンヘンにある巨大なラスティックスタイルのおしゃれなLDK (白い壁、無垢フローリング、薪ストーブ、茶色い床、漆喰の暖炉まわり) の写真
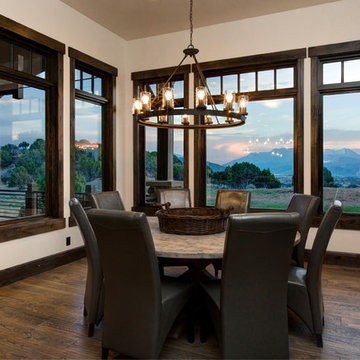
ソルトレイクシティにある高級な巨大なラスティックスタイルのおしゃれな独立型ダイニング (白い壁、無垢フローリング、暖炉なし) の写真
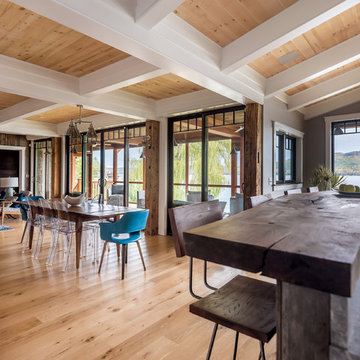
The open floor plan allows for easy flow from kitchen to dining room to living room.
ニューヨークにある高級な巨大なラスティックスタイルのおしゃれなダイニングキッチン (白い壁、淡色無垢フローリング、ベージュの床) の写真
ニューヨークにある高級な巨大なラスティックスタイルのおしゃれなダイニングキッチン (白い壁、淡色無垢フローリング、ベージュの床) の写真
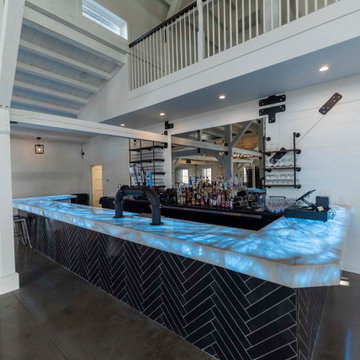
Post and beam wedding venue great room with bar
ラグジュアリーな巨大なラスティックスタイルのおしゃれなLDK (白い壁、コンクリートの床、グレーの床、表し梁) の写真
ラグジュアリーな巨大なラスティックスタイルのおしゃれなLDK (白い壁、コンクリートの床、グレーの床、表し梁) の写真
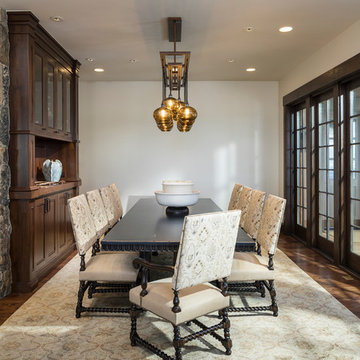
Joshua Caldwell
ソルトレイクシティにあるラグジュアリーな巨大なラスティックスタイルのおしゃれなダイニング (白い壁、無垢フローリング、茶色い床) の写真
ソルトレイクシティにあるラグジュアリーな巨大なラスティックスタイルのおしゃれなダイニング (白い壁、無垢フローリング、茶色い床) の写真
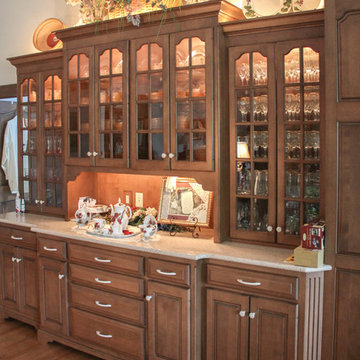
Designed and Constructed by John Mast Construction, Photos by Wesley Mast
他の地域にあるお手頃価格の巨大なラスティックスタイルのおしゃれなダイニングキッチン (白い壁、無垢フローリング、茶色い床) の写真
他の地域にあるお手頃価格の巨大なラスティックスタイルのおしゃれなダイニングキッチン (白い壁、無垢フローリング、茶色い床) の写真
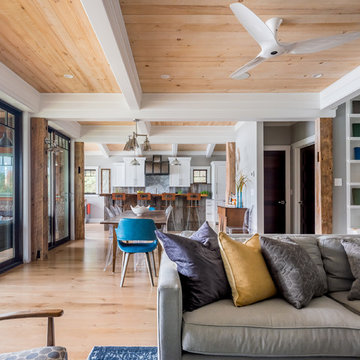
The open floor plan allows for easy flow from kitchen to dining room to living room.
ニューヨークにある高級な巨大なラスティックスタイルのおしゃれなダイニングキッチン (白い壁、淡色無垢フローリング、ベージュの床) の写真
ニューヨークにある高級な巨大なラスティックスタイルのおしゃれなダイニングキッチン (白い壁、淡色無垢フローリング、ベージュの床) の写真
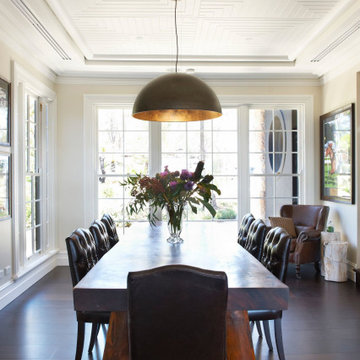
セントラルコーストにあるラグジュアリーな巨大なラスティックスタイルのおしゃれなLDK (白い壁、濃色無垢フローリング、標準型暖炉、石材の暖炉まわり、茶色い床) の写真
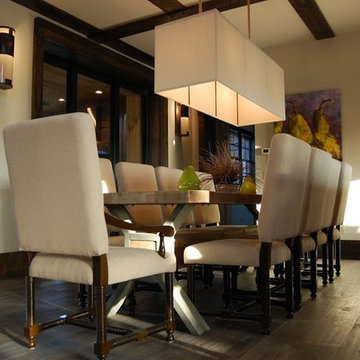
Giana Allen Design blends a rustic with modern in this open floor plan where the kitchen sits and dining share the space of a great room that is both expansive and intimate. The feeling of the dining room had to relate to the rest of the space where the elements of the combined rooms were iron, linen and rustic wood. The room itself is 50 feet across of sliding pocketed doors to create a seamless indoor outdoor feeling.
For information regarding any of the products for sale or design services, please visit the website at:
www.gianaallendesign.com
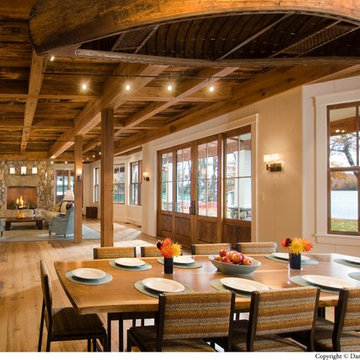
The open-concept dining area features stunning exposed beams on the ceiling (consistent with the rest of the house), as well as bay windows that look out over the lake and enormous barn doors that open to let fresh air rush in.
巨大なラスティックスタイルのダイニング (白い壁) の写真
1
