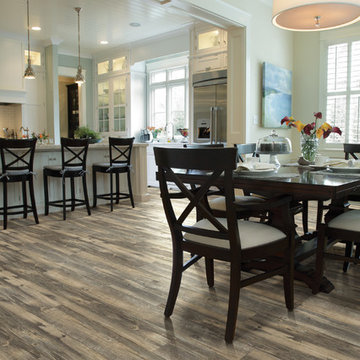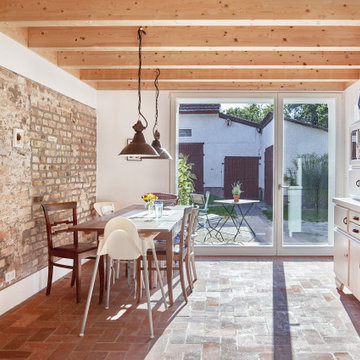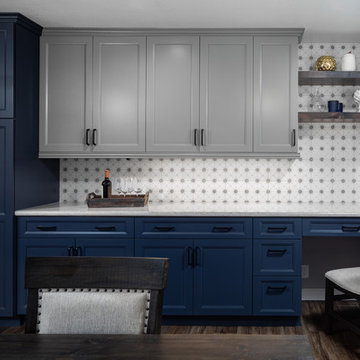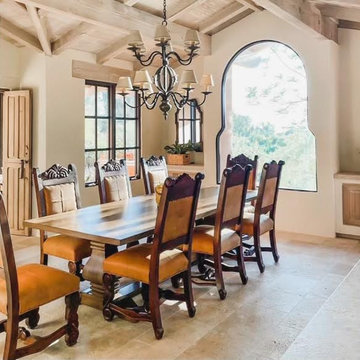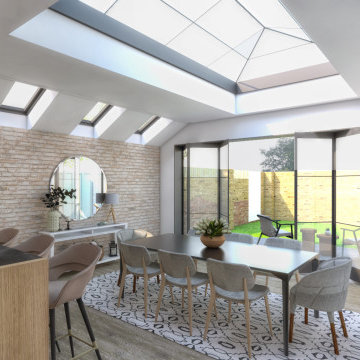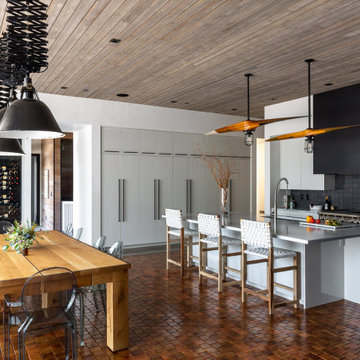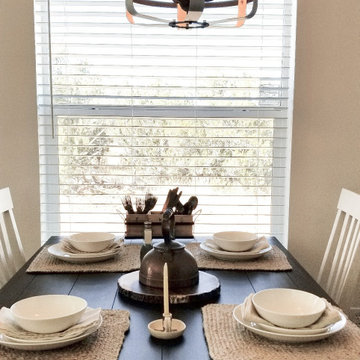ラスティックスタイルのダイニングキッチン (テラコッタタイルの床、クッションフロア) の写真
絞り込み:
資材コスト
並び替え:今日の人気順
写真 1〜20 枚目(全 72 枚)
1/5
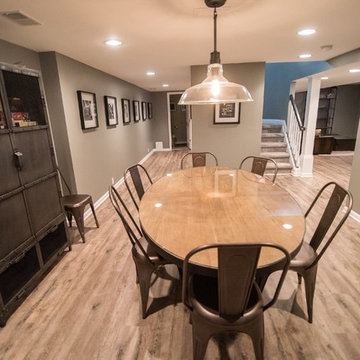
Flooring: Encore Longview Pine
Cabinets: Riverwood Bryant Maple
Countertop: Concrete Countertop
デトロイトにある高級な中くらいなラスティックスタイルのおしゃれなダイニングキッチン (グレーの壁、クッションフロア、吊り下げ式暖炉、茶色い床) の写真
デトロイトにある高級な中くらいなラスティックスタイルのおしゃれなダイニングキッチン (グレーの壁、クッションフロア、吊り下げ式暖炉、茶色い床) の写真
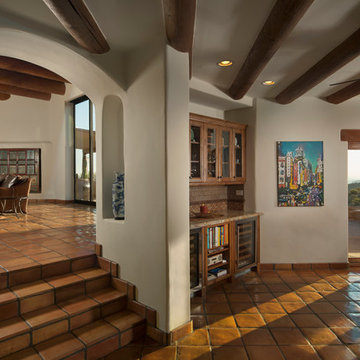
Michael Baxter, Baxter Imaging
フェニックスにあるお手頃価格の中くらいなラスティックスタイルのおしゃれなダイニングキッチン (白い壁、テラコッタタイルの床) の写真
フェニックスにあるお手頃価格の中くらいなラスティックスタイルのおしゃれなダイニングキッチン (白い壁、テラコッタタイルの床) の写真
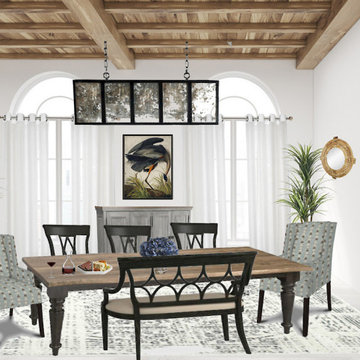
The design plan for this exquisite lake home was inspired by classic Savannah Coastal style. Custom design and decor boards created for each project help give our clients a realistic view of how their home's spaces will look.
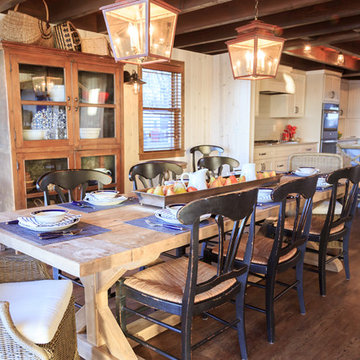
McCarten Design, Interior Design & Photo Styling | TEM Photography | Please Note: All “related,” “similar,” and “sponsored” products tagged or listed by Houzz are not actual products pictured and have not been approved by McCarten Design. For information on actual products used, please contact mcd@mccartendesign.com.
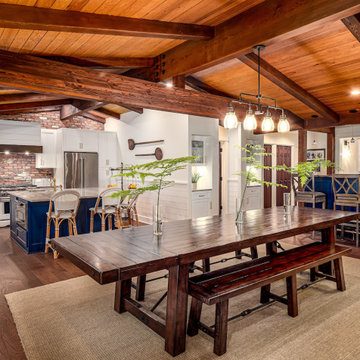
Luxury kitchen/dining room combo featuring exposed wood beam ceilings and blue accents
他の地域にある高級な中くらいなラスティックスタイルのおしゃれなダイニングキッチン (白い壁、クッションフロア、暖炉なし、茶色い床、表し梁) の写真
他の地域にある高級な中くらいなラスティックスタイルのおしゃれなダイニングキッチン (白い壁、クッションフロア、暖炉なし、茶色い床、表し梁) の写真
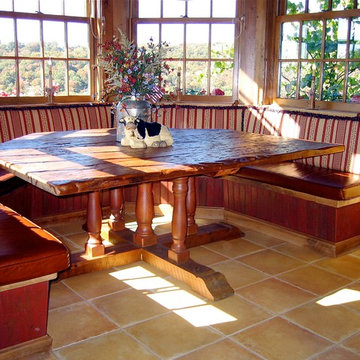
Country Willow (914) 241-7000 - Building custom solid wood furniture since 1996. Visit our 35,000 square foot store in Bedford Hills, NY. We make these tables ourselves and they are bench made one at a time by master builders to last a lifetime. Since our inception, we have made over 4000 reclaimed wood tables for homes across the country.
The table you see is available in many sizes and finishes including custom. The finish is durable, hand-applied, and extremely family friendly.
Many more table and base designs are available. If you see a table design that you like anywhere else, we would be glad to build that exact design for you at the best possible price and the kind of quality that 1000s of other families have come to depend on since 1996. Just give us a call and we would be honored to give you a free quote right on the phone or within 48 hours. (914) 241-7000
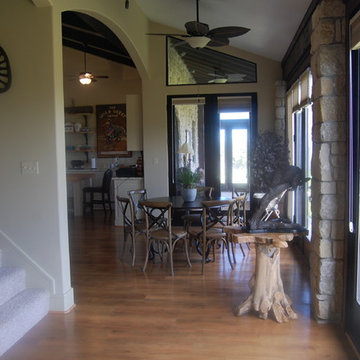
This was the porch of an existing garage, it was walled in and converted to a carriage guest house
ヒューストンにある高級な中くらいなラスティックスタイルのおしゃれなダイニングキッチン (ベージュの壁、クッションフロア) の写真
ヒューストンにある高級な中くらいなラスティックスタイルのおしゃれなダイニングキッチン (ベージュの壁、クッションフロア) の写真
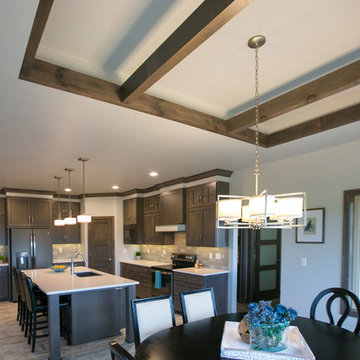
This kitchen has great storage and style with the glass tile backsplash and custom cabinets.
他の地域にある高級な中くらいなラスティックスタイルのおしゃれなダイニングキッチン (白い壁、クッションフロア) の写真
他の地域にある高級な中くらいなラスティックスタイルのおしゃれなダイニングキッチン (白い壁、クッションフロア) の写真
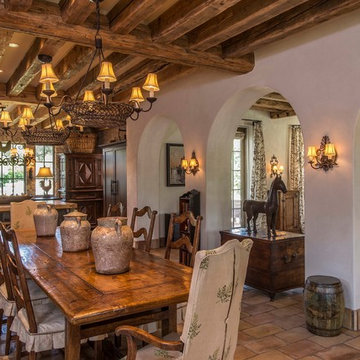
Tuscan architectural design creates dining room to kitchen to living room connection through open-floor plan. Reclaimed wood beams line the ceilings of all rooms throughout.
Location: Paradise Valley, AZ
Photography: Scott Sandler
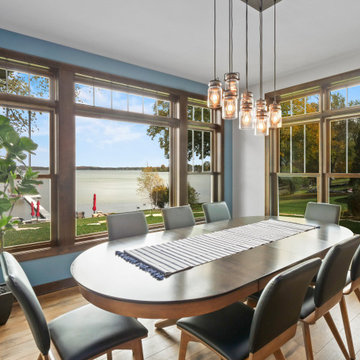
This lakeside retreat has been in the family for generations & is lovingly referred to as "the magnet" because it pulls friends and family together. When rebuilding on their family's land, our priority was to create the same feeling for generations to come.
This new build project included all interior & exterior architectural design features including lighting, flooring, tile, countertop, cabinet, appliance, hardware & plumbing fixture selections. My client opted in for an all inclusive design experience including space planning, furniture & decor specifications to create a move in ready retreat for their family to enjoy for years & years to come.
It was an honor designing this family's dream house & will leave you wanting a little slice of waterfront paradise of your own!
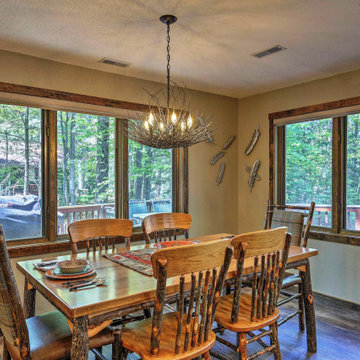
Rustic Dining Room with metal twig chandelier and bark on hickory chairs and table.
他の地域にある低価格の小さなラスティックスタイルのおしゃれなダイニングキッチン (ベージュの壁、クッションフロア、茶色い床) の写真
他の地域にある低価格の小さなラスティックスタイルのおしゃれなダイニングキッチン (ベージュの壁、クッションフロア、茶色い床) の写真
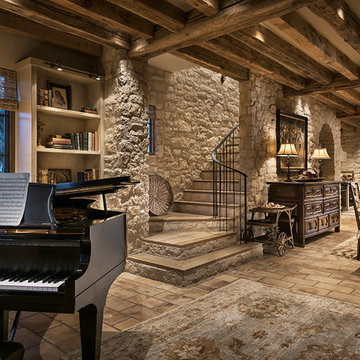
Live piano music can be played in the library for dear friends sitting in the kitchen and living room connected through an open-floor plan.
Location: Paradise Valley, AZ
Photography: Mark Boisclair
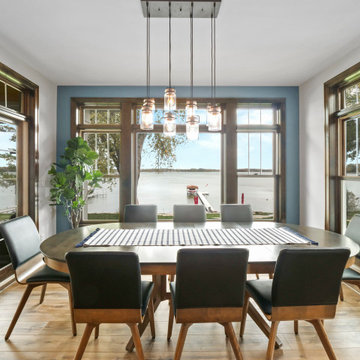
This lakeside retreat has been in the family for generations & is lovingly referred to as "the magnet" because it pulls friends and family together. When rebuilding on their family's land, our priority was to create the same feeling for generations to come.
This new build project included all interior & exterior architectural design features including lighting, flooring, tile, countertop, cabinet, appliance, hardware & plumbing fixture selections. My client opted in for an all inclusive design experience including space planning, furniture & decor specifications to create a move in ready retreat for their family to enjoy for years & years to come.
It was an honor designing this family's dream house & will leave you wanting a little slice of waterfront paradise of your own!
ラスティックスタイルのダイニングキッチン (テラコッタタイルの床、クッションフロア) の写真
1
