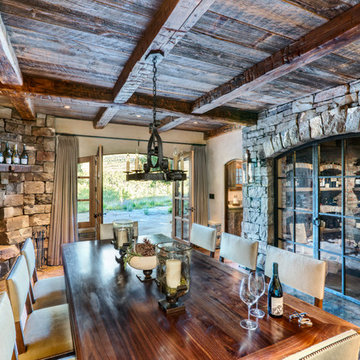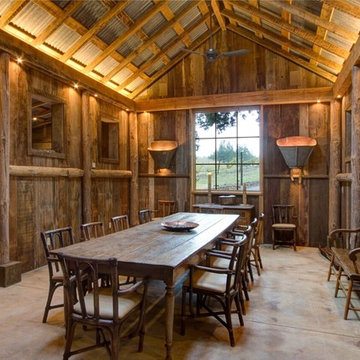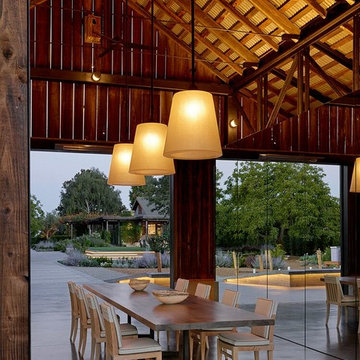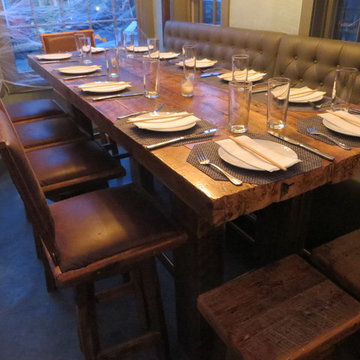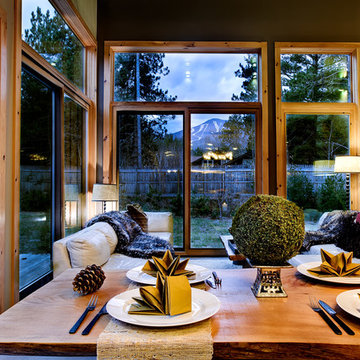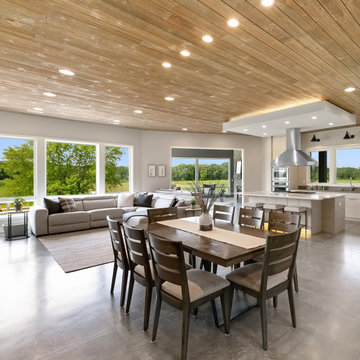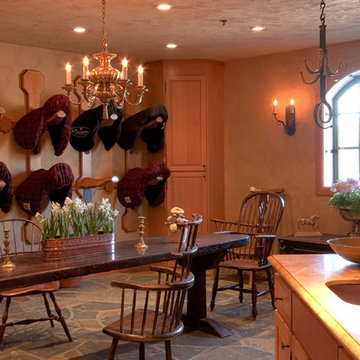広いラスティックスタイルのダイニング (コンクリートの床) の写真
絞り込み:
資材コスト
並び替え:今日の人気順
写真 1〜20 枚目(全 55 枚)
1/4

Perched on a hilltop high in the Myacama mountains is a vineyard property that exists off-the-grid. This peaceful parcel is home to Cornell Vineyards, a winery known for robust cabernets and a casual ‘back to the land’ sensibility. We were tasked with designing a simple refresh of two existing buildings that dually function as a weekend house for the proprietor’s family and a platform to entertain winery guests. We had fun incorporating our client’s Asian art and antiques that are highlighted in both living areas. Paired with a mix of neutral textures and tones we set out to create a casual California style reflective of its surrounding landscape and the winery brand.
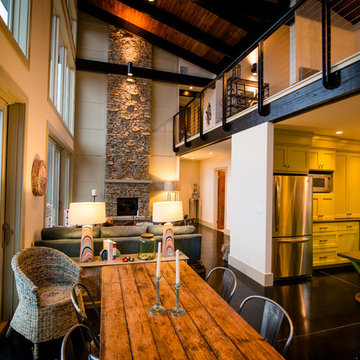
Stephen Ironside
バーミングハムにある高級な広いラスティックスタイルのおしゃれなLDK (ベージュの壁、黒い床、コンクリートの床、標準型暖炉、石材の暖炉まわり) の写真
バーミングハムにある高級な広いラスティックスタイルのおしゃれなLDK (ベージュの壁、黒い床、コンクリートの床、標準型暖炉、石材の暖炉まわり) の写真

Location: Vashon Island, WA.
Photography by Dale Lang
シアトルにある広いラスティックスタイルのおしゃれなLDK (茶色い壁、コンクリートの床、暖炉なし、茶色い床) の写真
シアトルにある広いラスティックスタイルのおしゃれなLDK (茶色い壁、コンクリートの床、暖炉なし、茶色い床) の写真
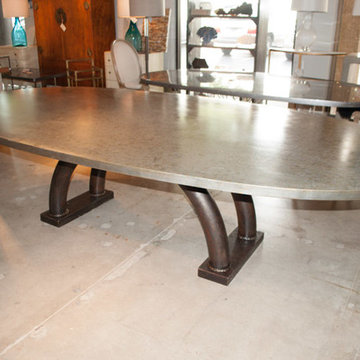
Custom Weathered Metal Top Table w/ Industrial Base
ヒューストンにある高級な広いラスティックスタイルのおしゃれなダイニングキッチン (コンクリートの床、グレーの床) の写真
ヒューストンにある高級な広いラスティックスタイルのおしゃれなダイニングキッチン (コンクリートの床、グレーの床) の写真
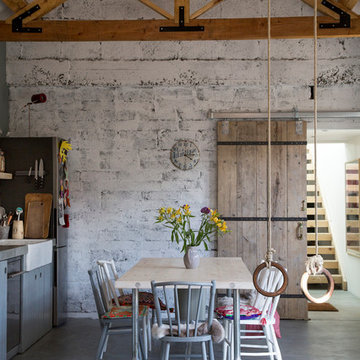
Doreen Kilfeather (photographer); house owner and designer Aoibheann
他の地域にある広いラスティックスタイルのおしゃれなLDK (白い壁、コンクリートの床、暖炉なし、グレーの床) の写真
他の地域にある広いラスティックスタイルのおしゃれなLDK (白い壁、コンクリートの床、暖炉なし、グレーの床) の写真
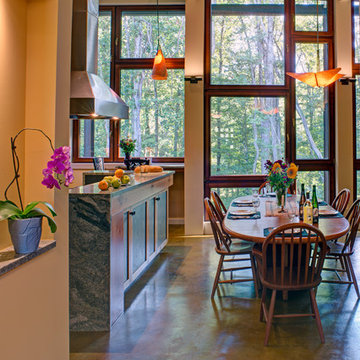
Alain Jaramillo
ボルチモアにある高級な広いラスティックスタイルのおしゃれなダイニングキッチン (黄色い壁、コンクリートの床、両方向型暖炉、タイルの暖炉まわり、マルチカラーの床) の写真
ボルチモアにある高級な広いラスティックスタイルのおしゃれなダイニングキッチン (黄色い壁、コンクリートの床、両方向型暖炉、タイルの暖炉まわり、マルチカラーの床) の写真
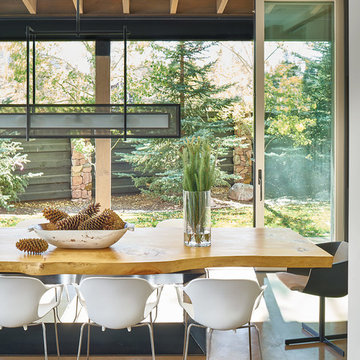
David Patterson Photography
デンバーにある高級な広いラスティックスタイルのおしゃれなダイニング (コンクリートの床、グレーの床) の写真
デンバーにある高級な広いラスティックスタイルのおしゃれなダイニング (コンクリートの床、グレーの床) の写真
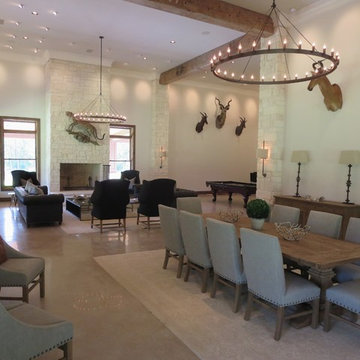
george lemaire
ヒューストンにある広いラスティックスタイルのおしゃれなLDK (グレーの壁、コンクリートの床、標準型暖炉、石材の暖炉まわり) の写真
ヒューストンにある広いラスティックスタイルのおしゃれなLDK (グレーの壁、コンクリートの床、標準型暖炉、石材の暖炉まわり) の写真
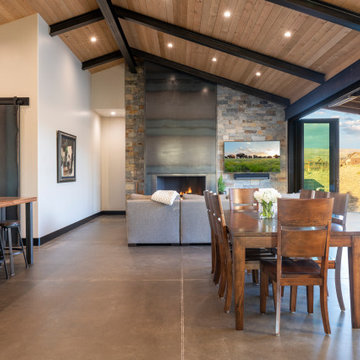
デンバーにあるラグジュアリーな広いラスティックスタイルのおしゃれなダイニング (白い壁、コンクリートの床、横長型暖炉、金属の暖炉まわり、グレーの床) の写真
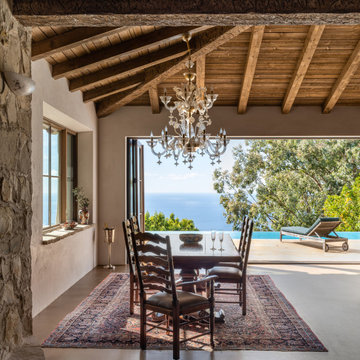
The Artist's Abode, a passion project for our client. This home was started a decade ago, and has been carefully crafted with materials from around the world.
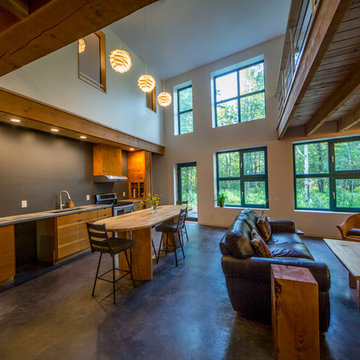
For this project, the goals were straight forward - a low energy, low maintenance home that would allow the "60 something couple” time and money to enjoy all their interests. Accessibility was also important since this is likely their last home. In the end the style is minimalist, but the raw, natural materials add texture that give the home a warm, inviting feeling.
The home has R-67.5 walls, R-90 in the attic, is extremely air tight (0.4 ACH) and is oriented to work with the sun throughout the year. As a result, operating costs of the home are minimal. The HVAC systems were chosen to work efficiently, but not to be complicated. They were designed to perform to the highest standards, but be simple enough for the owners to understand and manage.
The owners spend a lot of time camping and traveling and wanted the home to capture the same feeling of freedom that the outdoors offers. The spaces are practical, easy to keep clean and designed to create a free flowing space that opens up to nature beyond the large triple glazed Passive House windows. Built-in cubbies and shelving help keep everything organized and there is no wasted space in the house - Enough space for yoga, visiting family, relaxing, sculling boats and two home offices.
The most frequent comment of visitors is how relaxed they feel. This is a result of the unique connection to nature, the abundance of natural materials, great air quality, and the play of light throughout the house.
The exterior of the house is simple, but a striking reflection of the local farming environment. The materials are low maintenance, as is the landscaping. The siting of the home combined with the natural landscaping gives privacy and encourages the residents to feel close to local flora and fauna.
Photo Credit: Leon T. Switzer/Front Page Media Group
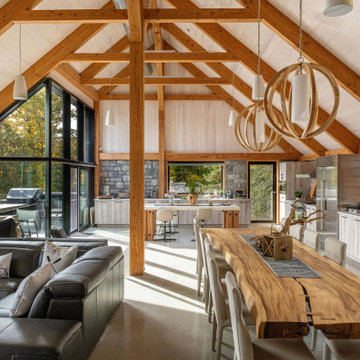
Cuisine de style loft de polymère texturé fini bois vieilli. Comptoir de marbre.
Réalisation Cuisine Élysée
Conception L. McComber
モントリオールにある広いラスティックスタイルのおしゃれなダイニングキッチン (コンクリートの床、ベージュの壁、ベージュの床) の写真
モントリオールにある広いラスティックスタイルのおしゃれなダイニングキッチン (コンクリートの床、ベージュの壁、ベージュの床) の写真
広いラスティックスタイルのダイニング (コンクリートの床) の写真
1
