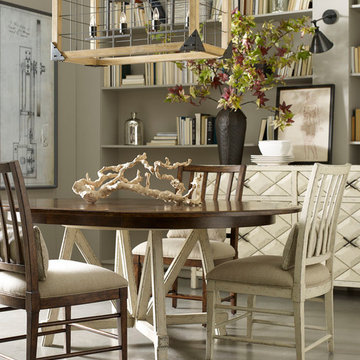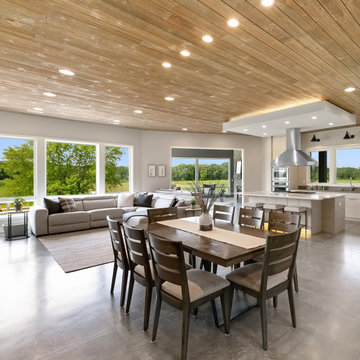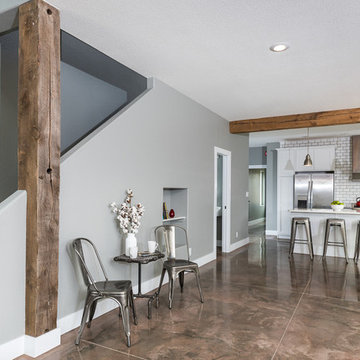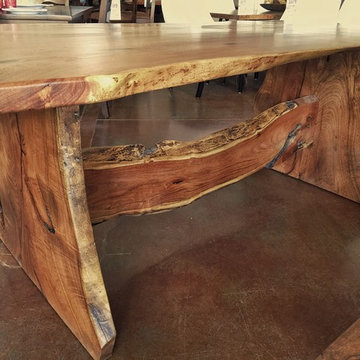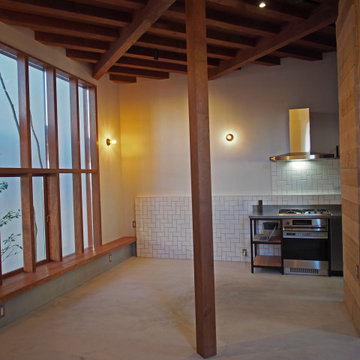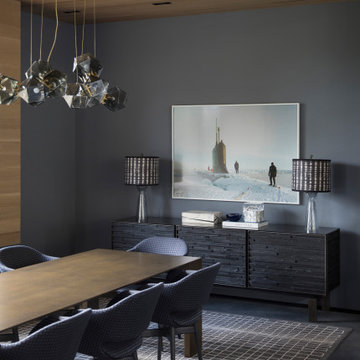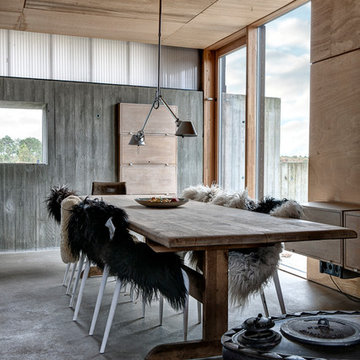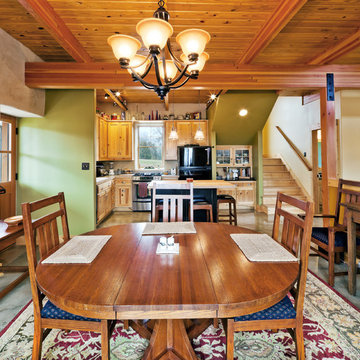ラスティックスタイルのダイニング (コンクリートの床、クッションフロア) の写真
絞り込み:
資材コスト
並び替え:今日の人気順
写真 61〜80 枚目(全 376 枚)
1/4
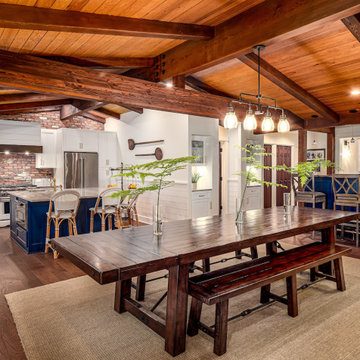
Luxury kitchen/dining room combo featuring exposed wood beam ceilings and blue accents
他の地域にある高級な中くらいなラスティックスタイルのおしゃれなダイニングキッチン (白い壁、クッションフロア、暖炉なし、茶色い床、表し梁) の写真
他の地域にある高級な中くらいなラスティックスタイルのおしゃれなダイニングキッチン (白い壁、クッションフロア、暖炉なし、茶色い床、表し梁) の写真
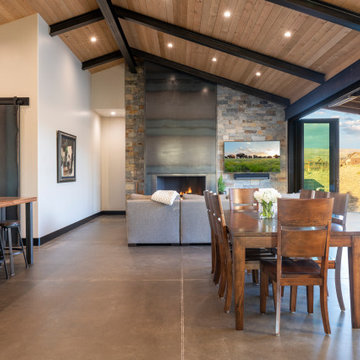
デンバーにあるラグジュアリーな広いラスティックスタイルのおしゃれなダイニング (白い壁、コンクリートの床、横長型暖炉、金属の暖炉まわり、グレーの床) の写真
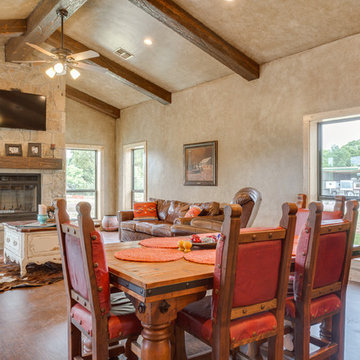
Rustic style living and dining area with beautiful rock fireplace, wood beams, wood cased windows, wood flooring and faux finish walls. (Photo Credit: Epic Foto Group)
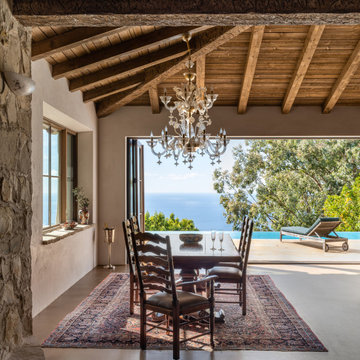
The Artist's Abode, a passion project for our client. This home was started a decade ago, and has been carefully crafted with materials from around the world.
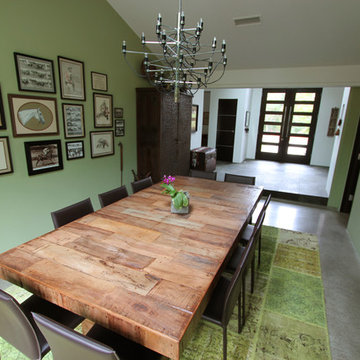
Eclectic dining room with modern design and antique elements, including home owner's horse picture collection and race track paintings. The massive dining table is made out of reclaimed wood and the patchwork area rug is semi-antique recycled from Turkey. The Gino Sarfatti chandelier is from Flos.
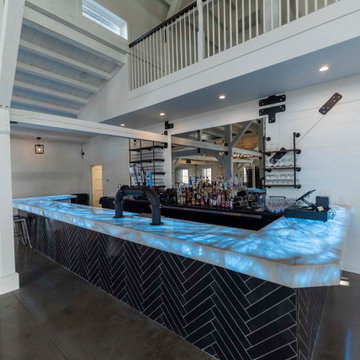
Post and beam wedding venue great room with bar
ラグジュアリーな巨大なラスティックスタイルのおしゃれなLDK (白い壁、コンクリートの床、グレーの床、表し梁) の写真
ラグジュアリーな巨大なラスティックスタイルのおしゃれなLDK (白い壁、コンクリートの床、グレーの床、表し梁) の写真
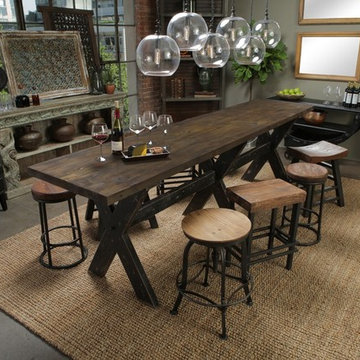
Courtesy of Classic Home Furniture
カルガリーにある高級な中くらいなラスティックスタイルのおしゃれな独立型ダイニング (緑の壁、コンクリートの床、暖炉なし、グレーの床) の写真
カルガリーにある高級な中くらいなラスティックスタイルのおしゃれな独立型ダイニング (緑の壁、コンクリートの床、暖炉なし、グレーの床) の写真
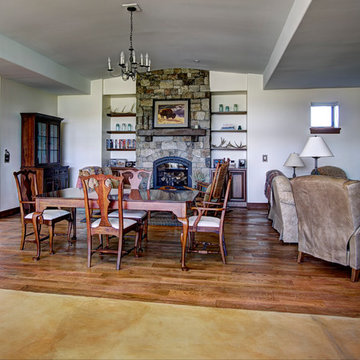
Photo: Mike Wiseman
他の地域にある高級な中くらいなラスティックスタイルのおしゃれなダイニングキッチン (白い壁、コンクリートの床、標準型暖炉、石材の暖炉まわり) の写真
他の地域にある高級な中くらいなラスティックスタイルのおしゃれなダイニングキッチン (白い壁、コンクリートの床、標準型暖炉、石材の暖炉まわり) の写真
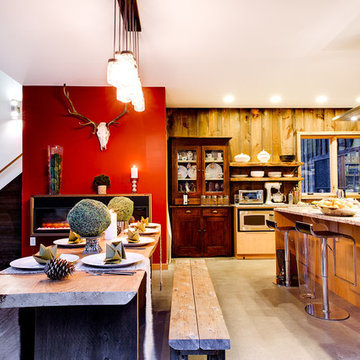
Haas Habitat Room: EAT ( Dining Room) F2FOTO
バーリントンにある高級な中くらいなラスティックスタイルのおしゃれなダイニングキッチン (赤い壁、コンクリートの床、吊り下げ式暖炉、グレーの床) の写真
バーリントンにある高級な中くらいなラスティックスタイルのおしゃれなダイニングキッチン (赤い壁、コンクリートの床、吊り下げ式暖炉、グレーの床) の写真
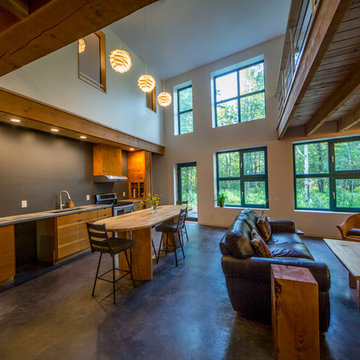
For this project, the goals were straight forward - a low energy, low maintenance home that would allow the "60 something couple” time and money to enjoy all their interests. Accessibility was also important since this is likely their last home. In the end the style is minimalist, but the raw, natural materials add texture that give the home a warm, inviting feeling.
The home has R-67.5 walls, R-90 in the attic, is extremely air tight (0.4 ACH) and is oriented to work with the sun throughout the year. As a result, operating costs of the home are minimal. The HVAC systems were chosen to work efficiently, but not to be complicated. They were designed to perform to the highest standards, but be simple enough for the owners to understand and manage.
The owners spend a lot of time camping and traveling and wanted the home to capture the same feeling of freedom that the outdoors offers. The spaces are practical, easy to keep clean and designed to create a free flowing space that opens up to nature beyond the large triple glazed Passive House windows. Built-in cubbies and shelving help keep everything organized and there is no wasted space in the house - Enough space for yoga, visiting family, relaxing, sculling boats and two home offices.
The most frequent comment of visitors is how relaxed they feel. This is a result of the unique connection to nature, the abundance of natural materials, great air quality, and the play of light throughout the house.
The exterior of the house is simple, but a striking reflection of the local farming environment. The materials are low maintenance, as is the landscaping. The siting of the home combined with the natural landscaping gives privacy and encourages the residents to feel close to local flora and fauna.
Photo Credit: Leon T. Switzer/Front Page Media Group
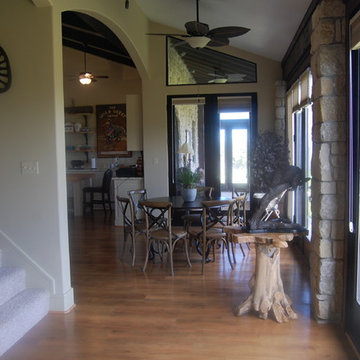
This was the porch of an existing garage, it was walled in and converted to a carriage guest house
ヒューストンにある高級な中くらいなラスティックスタイルのおしゃれなダイニングキッチン (ベージュの壁、クッションフロア) の写真
ヒューストンにある高級な中くらいなラスティックスタイルのおしゃれなダイニングキッチン (ベージュの壁、クッションフロア) の写真
ラスティックスタイルのダイニング (コンクリートの床、クッションフロア) の写真
4
