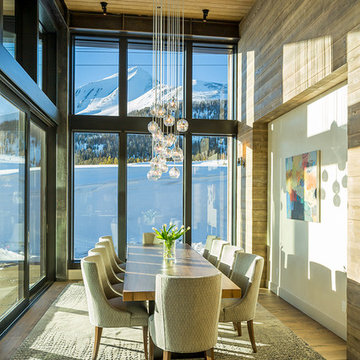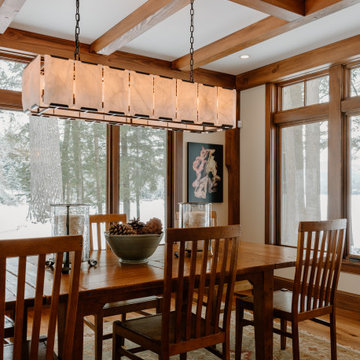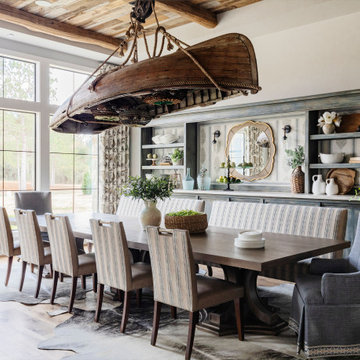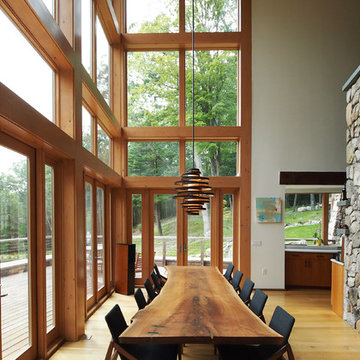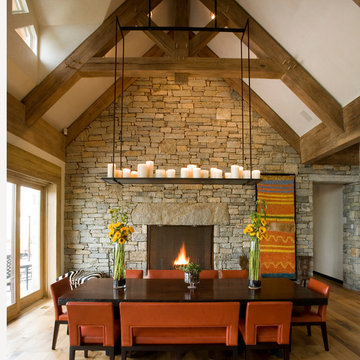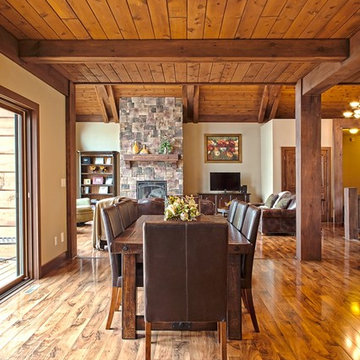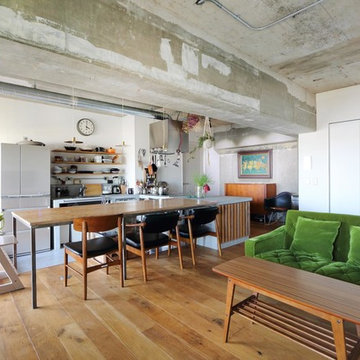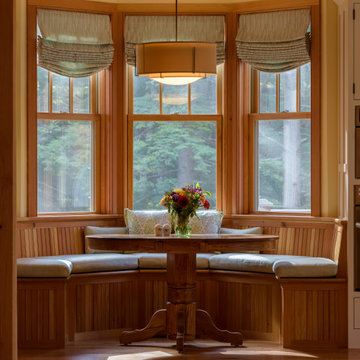ラスティックスタイルのダイニング (セラミックタイルの床、ライムストーンの床、無垢フローリング) の写真
絞り込み:
資材コスト
並び替え:今日の人気順
写真 1〜20 枚目(全 2,733 枚)
1/5
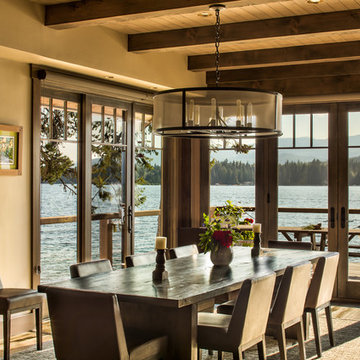
photo © Marie-Dominique Verdier
他の地域にあるラスティックスタイルのおしゃれなダイニング (ベージュの壁、無垢フローリング、茶色い床) の写真
他の地域にあるラスティックスタイルのおしゃれなダイニング (ベージュの壁、無垢フローリング、茶色い床) の写真

The flexible dining nook offers an expanding walnut table- this cozy space, with built in banquet storage, transforms when the additional table leaves are added and table is pivoted 90 degrees, accommodating dining for 10.

This 1960s split-level has a new Family Room addition in front of the existing home, with a total gut remodel of the existing Kitchen/Living/Dining spaces. The spacious Kitchen boasts a generous curved stone-clad island and plenty of custom cabinetry. The Kitchen opens to a large eat-in Dining Room, with a walk-around stone double-sided fireplace between Dining and the new Family room. The stone accent at the island, gorgeous stained wood cabinetry, and wood trim highlight the rustic charm of this home.
Photography by Kmiecik Imagery.
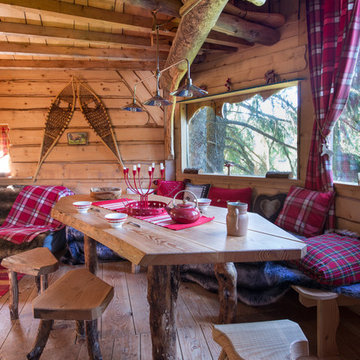
Jours & Nuits © 2016 Houzz
モンペリエにある中くらいなラスティックスタイルのおしゃれな独立型ダイニング (無垢フローリング、茶色い壁、暖炉なし) の写真
モンペリエにある中くらいなラスティックスタイルのおしゃれな独立型ダイニング (無垢フローリング、茶色い壁、暖炉なし) の写真
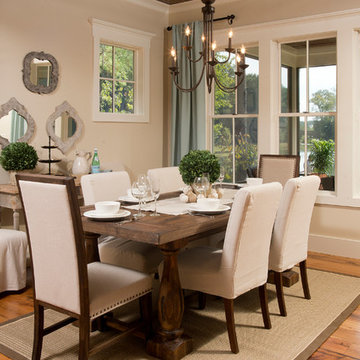
This pretty dining/ eating area is a tranquil mix of linen chairs, a rough hewn table and a pretty painted sideboard. Electic decorative items bring a spark to this special space.
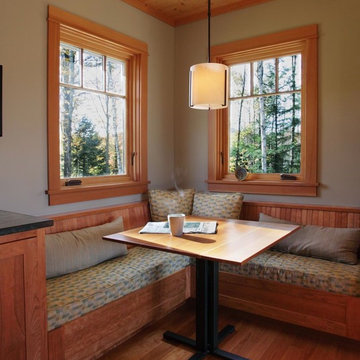
photo by Steve Bronstein
バーリントンにある中くらいなラスティックスタイルのおしゃれなダイニング (茶色い壁、無垢フローリング、暖炉なし、茶色い床) の写真
バーリントンにある中くらいなラスティックスタイルのおしゃれなダイニング (茶色い壁、無垢フローリング、暖炉なし、茶色い床) の写真
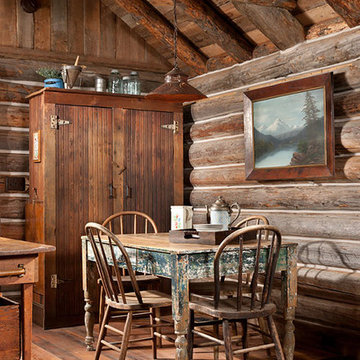
© Heidi A. Long
ジャクソンにある小さなラスティックスタイルのおしゃれなLDK (茶色い壁、無垢フローリング、暖炉なし) の写真
ジャクソンにある小さなラスティックスタイルのおしゃれなLDK (茶色い壁、無垢フローリング、暖炉なし) の写真
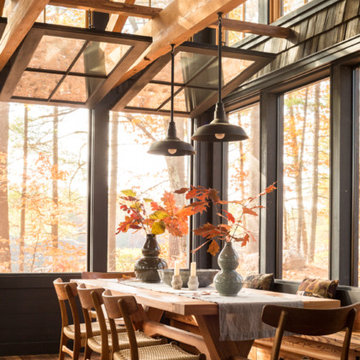
Jeff Roberts Imaging
ポートランド(メイン)にある高級な中くらいなラスティックスタイルのおしゃれなダイニング (無垢フローリング、茶色い床) の写真
ポートランド(メイン)にある高級な中くらいなラスティックスタイルのおしゃれなダイニング (無垢フローリング、茶色い床) の写真
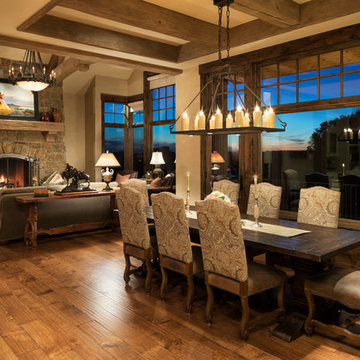
James Kruger, LandMark Photography,
Peter Eskuche, AIA, Eskuche Design,
Sharon Seitz, HISTORIC studio, Interior Design
ミネアポリスにあるラグジュアリーな巨大なラスティックスタイルのおしゃれなダイニング (ベージュの壁、無垢フローリング) の写真
ミネアポリスにあるラグジュアリーな巨大なラスティックスタイルのおしゃれなダイニング (ベージュの壁、無垢フローリング) の写真

Builder: Markay Johnson Construction
visit: www.mjconstruction.com
Project Details:
This uniquely American Shingle styled home boasts a free flowing open staircase with a two-story light filled entry. The functional style and design of this welcoming floor plan invites open porches and creates a natural unique blend to its surroundings. Bleached stained walnut wood flooring runs though out the home giving the home a warm comfort, while pops of subtle colors bring life to each rooms design. Completing the masterpiece, this Markay Johnson Construction original reflects the forethought of distinguished detail, custom cabinetry and millwork, all adding charm to this American Shingle classic.
Architect: John Stewart Architects
Photographer: Bernard Andre Photography
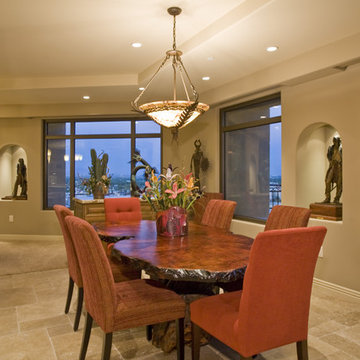
Cowboy chic Dining Room in penthouse. Client has extensive collection of Western art and sculpture.
High Res Media
フェニックスにあるお手頃価格の中くらいなラスティックスタイルのおしゃれなダイニングキッチン (ベージュの壁、セラミックタイルの床、暖炉なし) の写真
フェニックスにあるお手頃価格の中くらいなラスティックスタイルのおしゃれなダイニングキッチン (ベージュの壁、セラミックタイルの床、暖炉なし) の写真
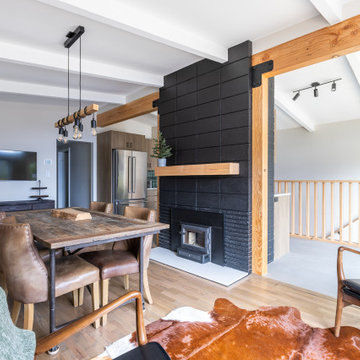
Rustic modern dining area
他の地域にあるラスティックスタイルのおしゃれなダイニング (無垢フローリング、標準型暖炉、茶色い床、表し梁) の写真
他の地域にあるラスティックスタイルのおしゃれなダイニング (無垢フローリング、標準型暖炉、茶色い床、表し梁) の写真
ラスティックスタイルのダイニング (セラミックタイルの床、ライムストーンの床、無垢フローリング) の写真
1
