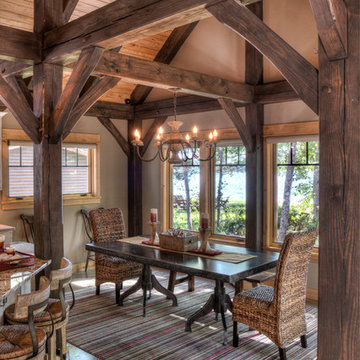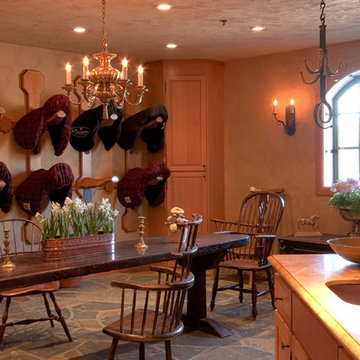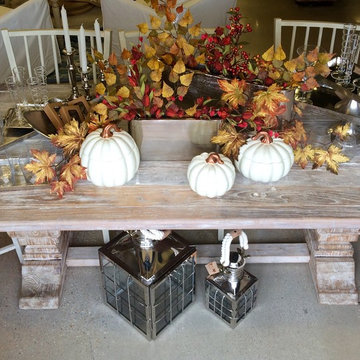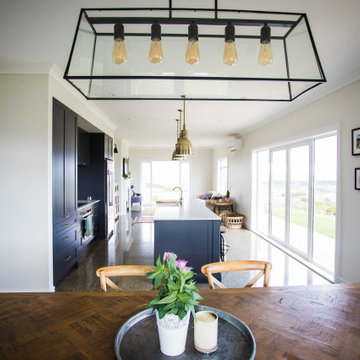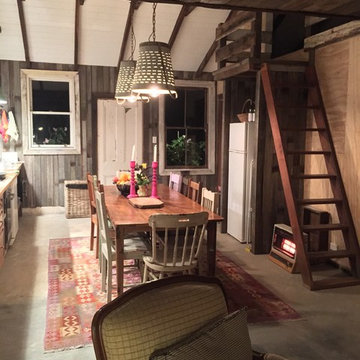ラスティックスタイルのダイニングキッチン (カーペット敷き、コンクリートの床、テラコッタタイルの床) の写真
絞り込み:
資材コスト
並び替え:今日の人気順
写真 1〜20 枚目(全 132 枚)

The Twin Peaks Passive House + ADU was designed and built to remain resilient in the face of natural disasters. Fortunately, the same great building strategies and design that provide resilience also provide a home that is incredibly comfortable and healthy while also visually stunning.
This home’s journey began with a desire to design and build a house that meets the rigorous standards of Passive House. Before beginning the design/ construction process, the homeowners had already spent countless hours researching ways to minimize their global climate change footprint. As with any Passive House, a large portion of this research was focused on building envelope design and construction. The wall assembly is combination of six inch Structurally Insulated Panels (SIPs) and 2x6 stick frame construction filled with blown in insulation. The roof assembly is a combination of twelve inch SIPs and 2x12 stick frame construction filled with batt insulation. The pairing of SIPs and traditional stick framing allowed for easy air sealing details and a continuous thermal break between the panels and the wall framing.
Beyond the building envelope, a number of other high performance strategies were used in constructing this home and ADU such as: battery storage of solar energy, ground source heat pump technology, Heat Recovery Ventilation, LED lighting, and heat pump water heating technology.
In addition to the time and energy spent on reaching Passivhaus Standards, thoughtful design and carefully chosen interior finishes coalesce at the Twin Peaks Passive House + ADU into stunning interiors with modern farmhouse appeal. The result is a graceful combination of innovation, durability, and aesthetics that will last for a century to come.
Despite the requirements of adhering to some of the most rigorous environmental standards in construction today, the homeowners chose to certify both their main home and their ADU to Passive House Standards. From a meticulously designed building envelope that tested at 0.62 ACH50, to the extensive solar array/ battery bank combination that allows designated circuits to function, uninterrupted for at least 48 hours, the Twin Peaks Passive House has a long list of high performance features that contributed to the completion of this arduous certification process. The ADU was also designed and built with these high standards in mind. Both homes have the same wall and roof assembly ,an HRV, and a Passive House Certified window and doors package. While the main home includes a ground source heat pump that warms both the radiant floors and domestic hot water tank, the more compact ADU is heated with a mini-split ductless heat pump. The end result is a home and ADU built to last, both of which are a testament to owners’ commitment to lessen their impact on the environment.
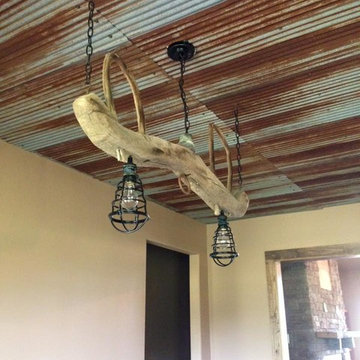
Rustic Dining Room
他の地域にあるラスティックスタイルのおしゃれなダイニングキッチン (黄色い壁、コンクリートの床、標準型暖炉、石材の暖炉まわり) の写真
他の地域にあるラスティックスタイルのおしゃれなダイニングキッチン (黄色い壁、コンクリートの床、標準型暖炉、石材の暖炉まわり) の写真
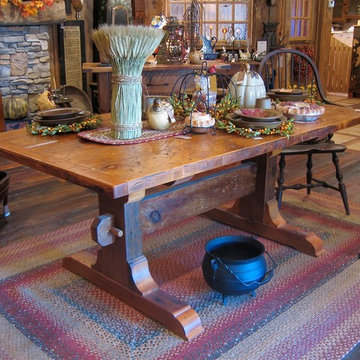
Country Willow (914) 241-7000 - Building custom solid wood furniture since 1996. Visit our 35,000 square foot store in Bedford Hills, NY. We make these tables ourselves and they are bench made one at a time by master builders to last a lifetime. Since our inception, we have made over 4000 reclaimed wood tables for homes across the country.
The table you see is available in many sizes and finishes including custom. The finish is durable, hand-applied, and extremely family friendly.
Many more table and base designs are available. If you see a table design that you like anywhere else, we would be glad to build that exact design for you at the best possible price and the kind of quality that 1000s of other families have come to depend on since 1996. Just give us a call and we would be honored to give you a free quote right on the phone or within 48 hours. (914) 241-7000
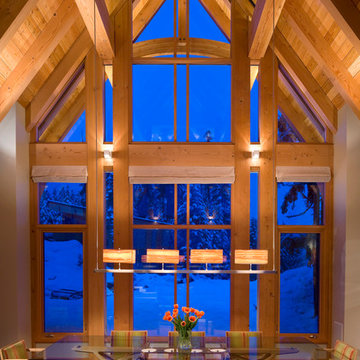
timber frame and large opening.modern dining, glass dining table, high ceiling, wood decked ceiling, integrated lighting.
*illustrated images are from participated project while working with: Openspace Architecture Inc.
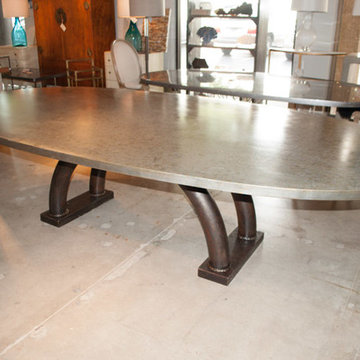
Custom Weathered Metal Top Table w/ Industrial Base
ヒューストンにある高級な広いラスティックスタイルのおしゃれなダイニングキッチン (コンクリートの床、グレーの床) の写真
ヒューストンにある高級な広いラスティックスタイルのおしゃれなダイニングキッチン (コンクリートの床、グレーの床) の写真
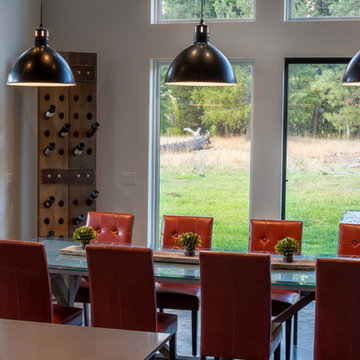
Photography by Lucas Henning.
シアトルにある高級な中くらいなラスティックスタイルのおしゃれなダイニングキッチン (白い壁、コンクリートの床、ベージュの床) の写真
シアトルにある高級な中くらいなラスティックスタイルのおしゃれなダイニングキッチン (白い壁、コンクリートの床、ベージュの床) の写真
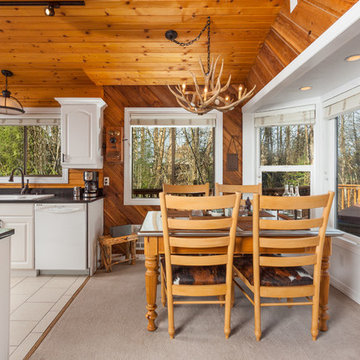
Lindsay Goudreau
www.lindsaygoudreau.com
他の地域にあるお手頃価格の小さなラスティックスタイルのおしゃれなダイニングキッチン (カーペット敷き、暖炉なし) の写真
他の地域にあるお手頃価格の小さなラスティックスタイルのおしゃれなダイニングキッチン (カーペット敷き、暖炉なし) の写真
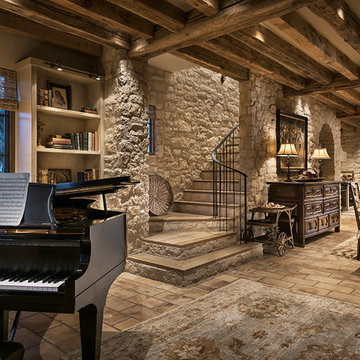
Live piano music can be played in the library for dear friends sitting in the kitchen and living room connected through an open-floor plan.
Location: Paradise Valley, AZ
Photography: Mark Boisclair
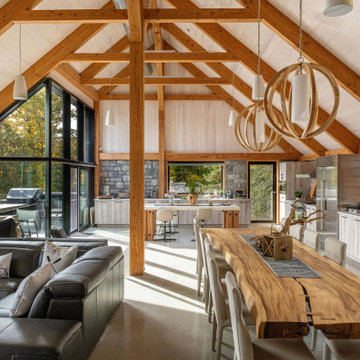
Cuisine de style loft de polymère texturé fini bois vieilli. Comptoir de marbre.
Réalisation Cuisine Élysée
Conception L. McComber
モントリオールにある広いラスティックスタイルのおしゃれなダイニングキッチン (コンクリートの床、ベージュの壁、ベージュの床) の写真
モントリオールにある広いラスティックスタイルのおしゃれなダイニングキッチン (コンクリートの床、ベージュの壁、ベージュの床) の写真
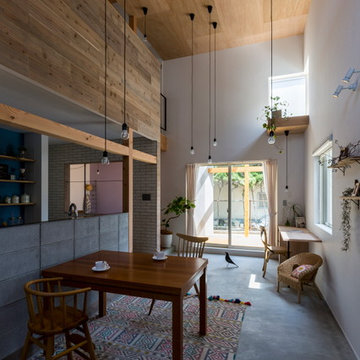
京都にあるお手頃価格の中くらいなラスティックスタイルのおしゃれなダイニングキッチン (白い壁、コンクリートの床、グレーの床) の写真
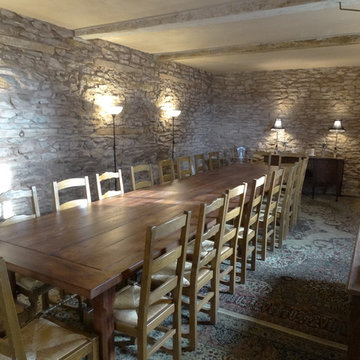
Custom made dining table, to seat 18 people minimum. Solid oak with a dark mahogany stain.
ウエストミッドランズにあるラグジュアリーな巨大なラスティックスタイルのおしゃれなダイニング (グレーの壁、カーペット敷き、マルチカラーの床) の写真
ウエストミッドランズにあるラグジュアリーな巨大なラスティックスタイルのおしゃれなダイニング (グレーの壁、カーペット敷き、マルチカラーの床) の写真
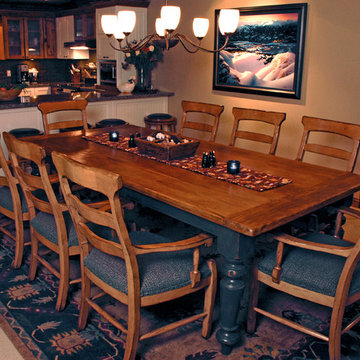
Heather Elsworth Photography
バンクーバーにある中くらいなラスティックスタイルのおしゃれなダイニングキッチン (ベージュの壁、カーペット敷き、暖炉なし) の写真
バンクーバーにある中くらいなラスティックスタイルのおしゃれなダイニングキッチン (ベージュの壁、カーペット敷き、暖炉なし) の写真

オースティンにある高級な中くらいなラスティックスタイルのおしゃれなダイニングキッチン (茶色い壁、コンクリートの床、標準型暖炉、石材の暖炉まわり、黒い床、板張り天井、板張り壁) の写真

Design is often more about architecture than it is about decor. We focused heavily on embellishing and highlighting the client's fantastic architectural details in the living spaces, which were widely open and connected by a long Foyer Hallway with incredible arches and tall ceilings. We used natural materials such as light silver limestone plaster and paint, added rustic stained wood to the columns, arches and pilasters, and added textural ledgestone to focal walls. We also added new chandeliers with crystal and mercury glass for a modern nudge to a more transitional envelope. The contrast of light stained shelves and custom wood barn door completed the refurbished Foyer Hallway.
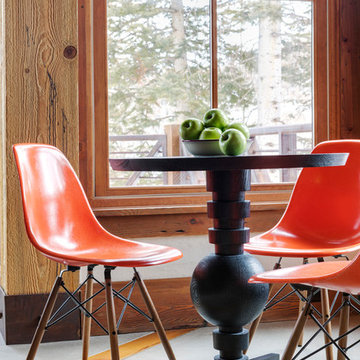
TEAM
Interior Design: LDa Architecture & Interiors
Photographer: Greg Premru Photography
デンバーにある中くらいなラスティックスタイルのおしゃれなダイニングキッチン (コンクリートの床、グレーの床、白い壁) の写真
デンバーにある中くらいなラスティックスタイルのおしゃれなダイニングキッチン (コンクリートの床、グレーの床、白い壁) の写真
ラスティックスタイルのダイニングキッチン (カーペット敷き、コンクリートの床、テラコッタタイルの床) の写真
1
