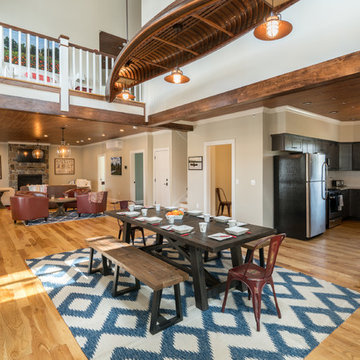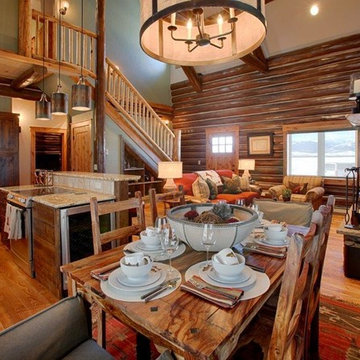ラスティックスタイルのダイニング (石材の暖炉まわり、淡色無垢フローリング、大理石の床、ベージュの壁) の写真
絞り込み:
資材コスト
並び替え:今日の人気順
写真 1〜20 枚目(全 38 枚)
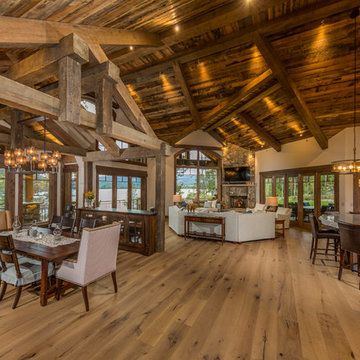
Large Mountain Rustic home on Grand Lake. All reclaimed materials on the exterior. Large timber corbels and beam work with exposed rafters define the exterior. High-end interior finishes and cabinetry throughout.
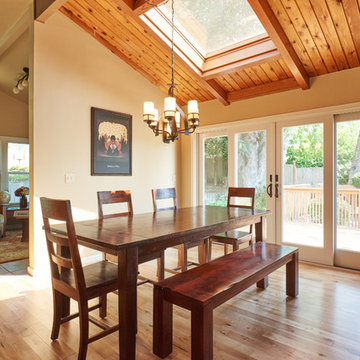
Wooden floors and wooden paneled ceilings create a rustic warmth. Knotty pine ceilings are a gorgeous element in this lodge style home.
他の地域にある中くらいなラスティックスタイルのおしゃれなLDK (ベージュの壁、淡色無垢フローリング、標準型暖炉、石材の暖炉まわり) の写真
他の地域にある中くらいなラスティックスタイルのおしゃれなLDK (ベージュの壁、淡色無垢フローリング、標準型暖炉、石材の暖炉まわり) の写真
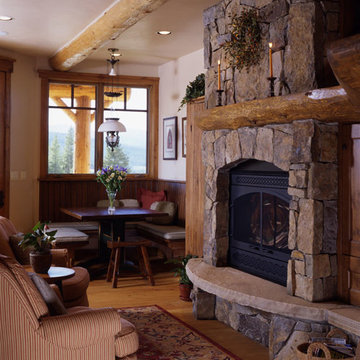
Another moss rock fireplace is the focal point for the casual eating area and kitchen. It's cozy warmth provides just the right touch on cold winter days and chilly spring and fall mornings.
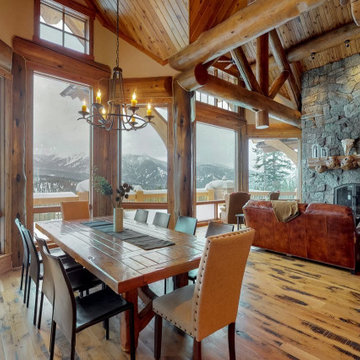
This dining space offers an outstanding view of the mountains and ski resort. Custom Log Home
ハワイにあるラグジュアリーな巨大なラスティックスタイルのおしゃれなLDK (ベージュの壁、淡色無垢フローリング、標準型暖炉、石材の暖炉まわり、ベージュの床、三角天井) の写真
ハワイにあるラグジュアリーな巨大なラスティックスタイルのおしゃれなLDK (ベージュの壁、淡色無垢フローリング、標準型暖炉、石材の暖炉まわり、ベージュの床、三角天井) の写真
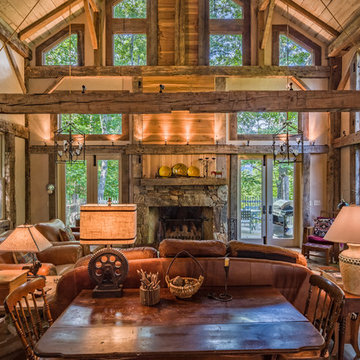
This unique home, and it's use of historic cabins that were dismantled, and then reassembled on-site, was custom designed by MossCreek. As the mountain residence for an accomplished artist, the home features abundant natural light, antique timbers and logs, and numerous spaces designed to highlight the artist's work and to serve as studios for creativity. Photos by John MacLean.
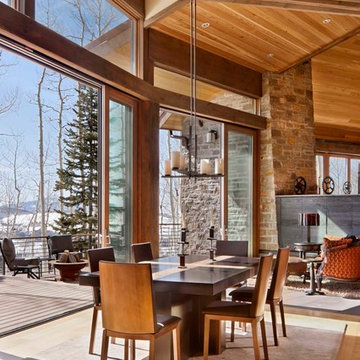
david marlow
デンバーにあるラグジュアリーな巨大なラスティックスタイルのおしゃれなダイニング (ベージュの壁、淡色無垢フローリング、標準型暖炉、石材の暖炉まわり、ベージュの床) の写真
デンバーにあるラグジュアリーな巨大なラスティックスタイルのおしゃれなダイニング (ベージュの壁、淡色無垢フローリング、標準型暖炉、石材の暖炉まわり、ベージュの床) の写真
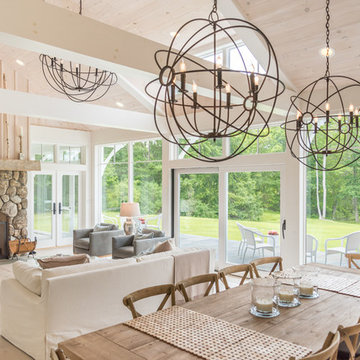
The dining area enjoys views of the pond behind the house.
Photographer: Daniel Contelmo Jr.
ニューヨークにある高級な広いラスティックスタイルのおしゃれなダイニング (ベージュの壁、淡色無垢フローリング、標準型暖炉、石材の暖炉まわり、ベージュの床) の写真
ニューヨークにある高級な広いラスティックスタイルのおしゃれなダイニング (ベージュの壁、淡色無垢フローリング、標準型暖炉、石材の暖炉まわり、ベージュの床) の写真
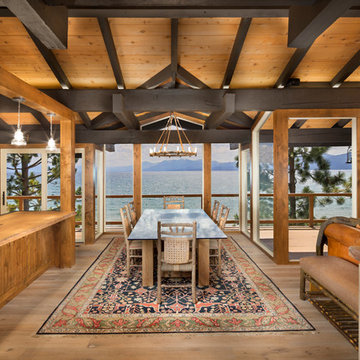
An outdated 1960’s home with smaller rooms typical of this period was completely transformed into a timeless lakefront retreat that embraces the client’s traditions and memories. Anchoring it firmly in the present are modern appliances, extensive use of natural light, and a restructured floor plan that appears both spacious and intimate.
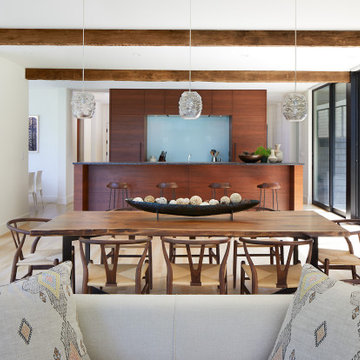
View of dining area and kitchen from living area.
ワシントンD.C.にある高級な広いラスティックスタイルのおしゃれなLDK (ベージュの壁、淡色無垢フローリング、標準型暖炉、石材の暖炉まわり、表し梁) の写真
ワシントンD.C.にある高級な広いラスティックスタイルのおしゃれなLDK (ベージュの壁、淡色無垢フローリング、標準型暖炉、石材の暖炉まわり、表し梁) の写真
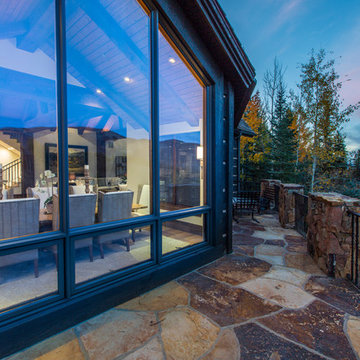
デンバーにあるラグジュアリーな広いラスティックスタイルのおしゃれなLDK (ベージュの壁、淡色無垢フローリング、標準型暖炉、石材の暖炉まわり、茶色い床) の写真
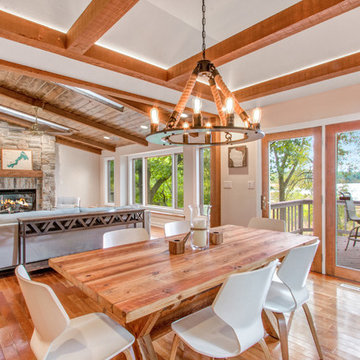
When our clients purchased their home on Lake Beulah near East Troy, they knew they wanted to make changes. The home had a mixed architectural style – rustic on the outside but traditional inside. Major renovations to the home focused on three main areas – the living room, the dining room and the master bedroom. Walls were removed to open up and better unify the living room and kitchen spaces. One window in the living room became nearly a wall of windows to allow for better views of the lake, and two skylights added more natural light.
In addition, all the cherry stained millwork, baseboards and window trim on the first floor were painted. Carpenters installed wood ceilings and stained the new posts and beam structures. Doors, window sills and seats also received fresh stain. To add to the rustic interior, we focused on details such as the laundry room door just off the kitchen. There a rustic, wooden sliding barn door became and interesting focal point.
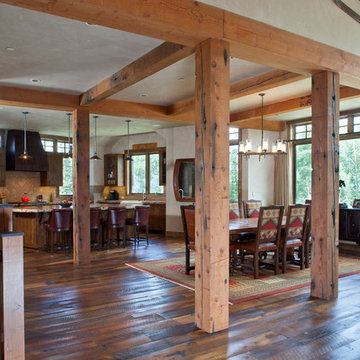
James Spahn-Photo's
デンバーにあるラスティックスタイルのおしゃれなダイニングキッチン (淡色無垢フローリング、ベージュの壁、標準型暖炉、石材の暖炉まわり) の写真
デンバーにあるラスティックスタイルのおしゃれなダイニングキッチン (淡色無垢フローリング、ベージュの壁、標準型暖炉、石材の暖炉まわり) の写真
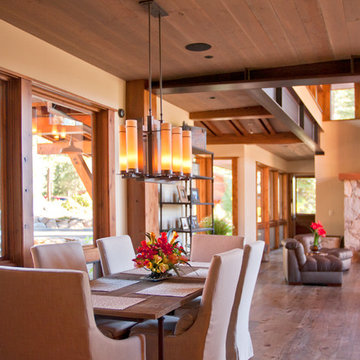
Vance Fox
サクラメントにある中くらいなラスティックスタイルのおしゃれなLDK (ベージュの壁、淡色無垢フローリング、標準型暖炉、石材の暖炉まわり、茶色い床) の写真
サクラメントにある中くらいなラスティックスタイルのおしゃれなLDK (ベージュの壁、淡色無垢フローリング、標準型暖炉、石材の暖炉まわり、茶色い床) の写真
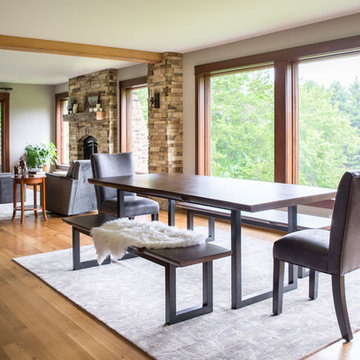
Project by Wiles Design Group. Their Cedar Rapids-based design studio serves the entire Midwest, including Iowa City, Dubuque, Davenport, and Waterloo, as well as North Missouri and St. Louis.
For more about Wiles Design Group, see here: https://wilesdesigngroup.com/
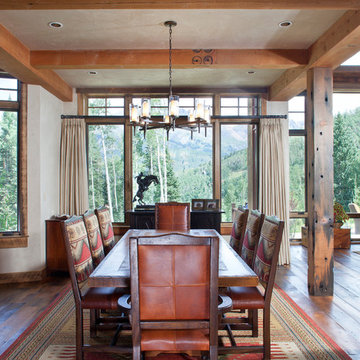
James Spahn-Photo's
デンバーにあるラスティックスタイルのおしゃれなダイニングキッチン (淡色無垢フローリング、ベージュの壁、標準型暖炉、石材の暖炉まわり) の写真
デンバーにあるラスティックスタイルのおしゃれなダイニングキッチン (淡色無垢フローリング、ベージュの壁、標準型暖炉、石材の暖炉まわり) の写真
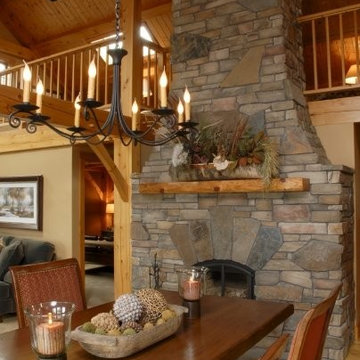
Greg Page
ミネアポリスにある高級な中くらいなラスティックスタイルのおしゃれなダイニングキッチン (ベージュの壁、淡色無垢フローリング、標準型暖炉、石材の暖炉まわり) の写真
ミネアポリスにある高級な中くらいなラスティックスタイルのおしゃれなダイニングキッチン (ベージュの壁、淡色無垢フローリング、標準型暖炉、石材の暖炉まわり) の写真
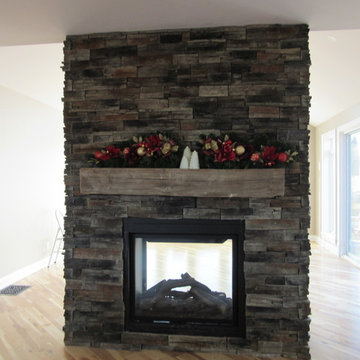
Rustic two sided propane fireplace in both the dining room and living room install by Chamberlain Heating. Faux Stone Panels in Timber Ledge Stone in Driftwood colour. Fireplace mantel supplied by owner from old barn on the property,
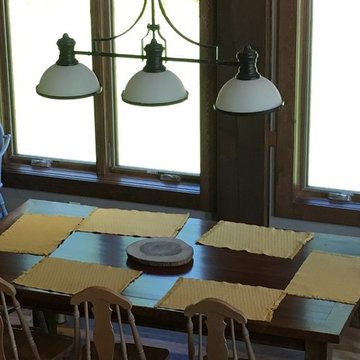
Charming vintage table and refinished chairs from the original cabin make the perfect family gathering spot for every meal. Lighting attached to the large beam lends a vintage & industrial feel.
ラスティックスタイルのダイニング (石材の暖炉まわり、淡色無垢フローリング、大理石の床、ベージュの壁) の写真
1
