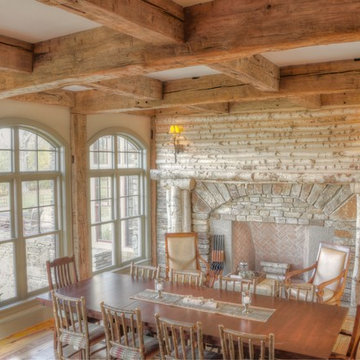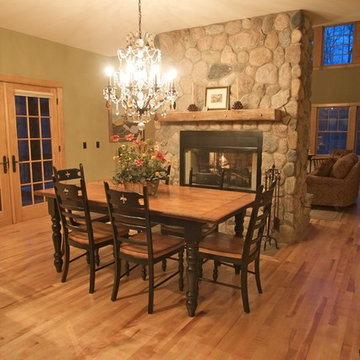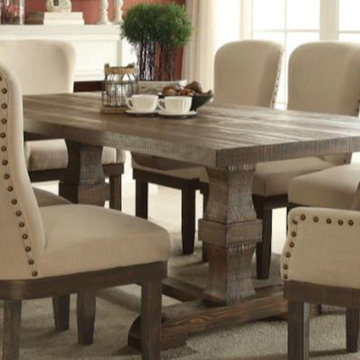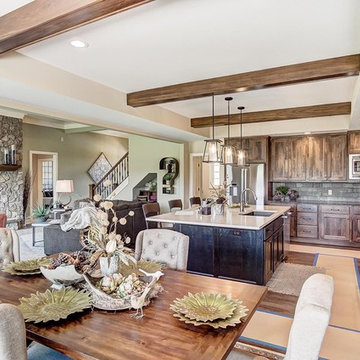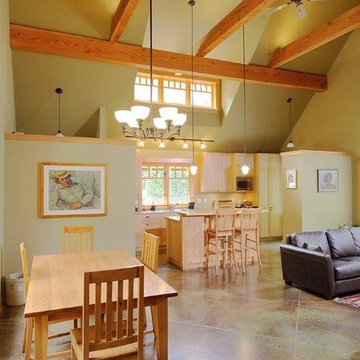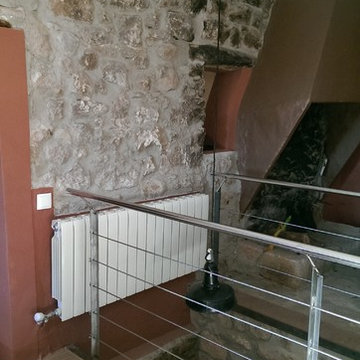ラスティックスタイルのダイニング (全タイプの暖炉まわり、緑の壁、赤い壁) の写真
絞り込み:
資材コスト
並び替え:今日の人気順
写真 1〜20 枚目(全 42 枚)
1/5
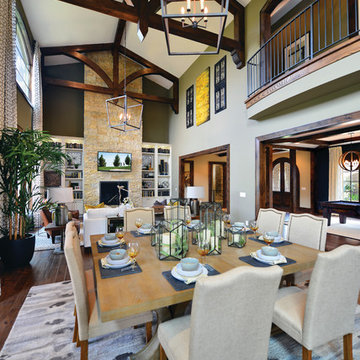
デトロイトにある高級な広いラスティックスタイルのおしゃれなダイニング (緑の壁、無垢フローリング、標準型暖炉、石材の暖炉まわり) の写真

This 1960s split-level has a new Family Room addition in front of the existing home, with a total gut remodel of the existing Kitchen/Living/Dining spaces. The spacious Kitchen boasts a generous curved stone-clad island and plenty of custom cabinetry. The Kitchen opens to a large eat-in Dining Room, with a walk-around stone double-sided fireplace between Dining and the new Family room. The stone accent at the island, gorgeous stained wood cabinetry, and wood trim highlight the rustic charm of this home.
Photography by Kmiecik Imagery.
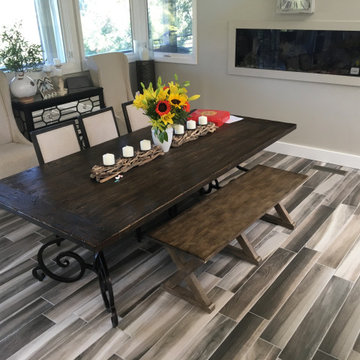
Whole level of house 2,200 sf tiles in this 6x36 wood plank tile. Thinset over concrete. Also did a two siede stackstone fireplace in the living room that you can see in one of these pictures.
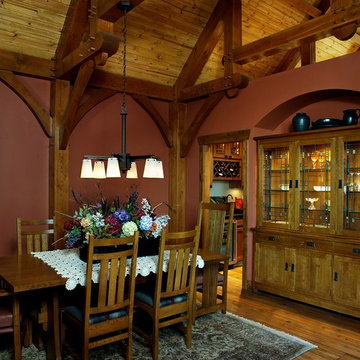
Timberframe homes are Unique. There are challenges with lighting, and air supply, among others. But the warm richness of all the wood cannot be denied! Working from the drawing stage with the architect insured success here.
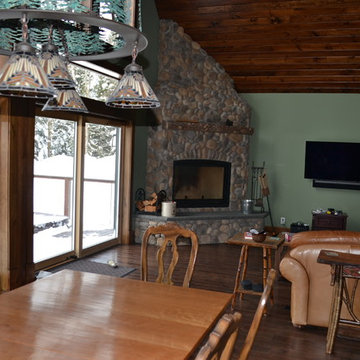
Melissa Caldwell
ボストンにある中くらいなラスティックスタイルのおしゃれなLDK (緑の壁、無垢フローリング、コーナー設置型暖炉、石材の暖炉まわり、茶色い床) の写真
ボストンにある中くらいなラスティックスタイルのおしゃれなLDK (緑の壁、無垢フローリング、コーナー設置型暖炉、石材の暖炉まわり、茶色い床) の写真
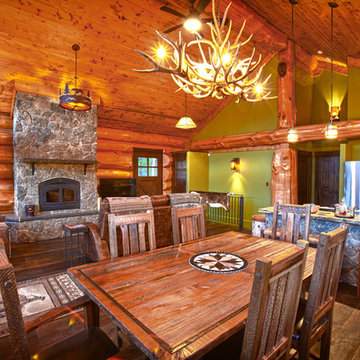
Open concept kitchen, living and dining space.
バンクーバーにある中くらいなラスティックスタイルのおしゃれなダイニングキッチン (緑の壁、無垢フローリング、標準型暖炉、石材の暖炉まわり、茶色い床) の写真
バンクーバーにある中くらいなラスティックスタイルのおしゃれなダイニングキッチン (緑の壁、無垢フローリング、標準型暖炉、石材の暖炉まわり、茶色い床) の写真
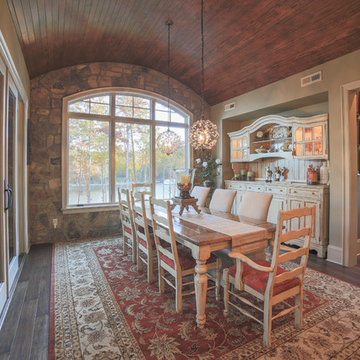
This beautiful, rustic dining room combined the homeowners' furniture with a hardwood barrel ceiling and a complimentary color palette to reflect the style of the client. Custom cabinets in the adjacent scullery are distressed and glazed in many colors throughout the home to reflect the unique character of this lakefront lot on Lake Wylie in the Handsmill neighborhood.
A glimpse of the scullery is seen through the cased opening from the dining room where a farm sink, dishwasher, and tons of storage provide the ability to clear the table, access dishes, and serve conveniently.
Designed by Melodie Durham of Durham Designs & Consulting, LLC.
Photo by Livengood Photographs [www.livengoodphotographs.com/design].
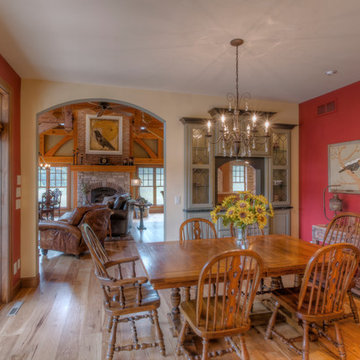
New Construction Design Consultant
Photography by Sutter Photographers
他の地域にあるラスティックスタイルのおしゃれなダイニングキッチン (赤い壁、無垢フローリング、標準型暖炉、石材の暖炉まわり) の写真
他の地域にあるラスティックスタイルのおしゃれなダイニングキッチン (赤い壁、無垢フローリング、標準型暖炉、石材の暖炉まわり) の写真
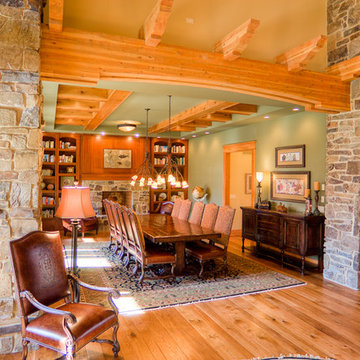
western rustic dining room with stone columns and timber beamed ceiling
シカゴにある広いラスティックスタイルのおしゃれなLDK (緑の壁、無垢フローリング、標準型暖炉、石材の暖炉まわり) の写真
シカゴにある広いラスティックスタイルのおしゃれなLDK (緑の壁、無垢フローリング、標準型暖炉、石材の暖炉まわり) の写真
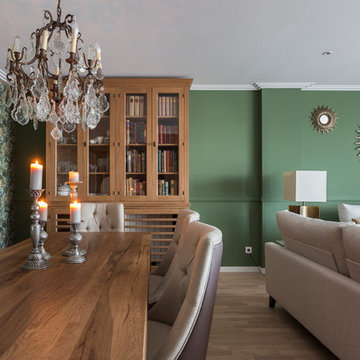
Pudimos crear varios escenarios para el espacio de día. Colocamos una puerta-corredera que separa salón y cocina, forrandola igual como el tabique, con piedra fina de pizarra procedente de Oriente. Decoramos el rincón de desayunos de la cocina en el mismo estilo que el salón, para que al estar los dos espacios unidos, tengan continuidad. El salón y el comedor visualmente están zonificados por uno de los sofás y la columna, era la petición de la clienta. A pesar de que una de las propuestas del proyecto era de pintar el salón en color neutra, la clienta quería arriesgar y decorar su salón con su color mas preferido- el verde. Siempre nos adoptamos a los deseos del cliente y no dudamos dos veces en elegir un papel pintado ecléctico Royal Fernery de marca Cole&Son, buscándole una acompañante perfecta- pintura verde de marca Jotun. Las molduras y cornisas eran imprescindibles para darle al salón un toque clásico y atemporal. A la hora de diseñar los muebles, la clienta nos comento su sueño-tener una chimenea para recordarle los años que vivió en los Estados Unidos. Ella estaba segura que en un apartamento era imposible. Pero le sorprendimos diseñando un mueble de TV, con mucho almacenaje para sus libros y integrando una chimenea de bioethanol fabricada en especial para este mueble de madera maciza de roble. Los sofás tienen mucho protagonismo y contraste, tapizados en tela de color nata, de la marca Crevin. Las mesas de centro transmiten la nueva tendencia- con la chapa de raíz de roble, combinada con acero negro. Las mesitas auxiliares son de mármol Carrara natural, con patas de acero negro de formas curiosas. Las lamparas de sobremesa se han fabricado artesanalmente en India, y aun cuando no están encendidas, aportan mucha luz al salón. La lampara de techo se fabrico artesanalmente en Egipto, es de brónze con gotas de cristal. Juntos con el papel pintado, crean un aire misterioso y histórico. La mesa y la librería son diseñadas por el estudio Victoria Interiors y fabricados en roble marinado con grietas y poros abiertos. La librería tiene un papel importante en el proyecto- guarda la colección de libros antiguos y vajilla de la familia, a la vez escondiendo el radiador en la parte inferior. Los detalles como cojines de terciopelo, cortinas con tela de Aldeco, alfombras de seda de bambú, candelabros y jarrones de nuestro estudio, pufs tapizados con tela de Ze con Zeta fueron herramientas para acabar de decorar el espacio.
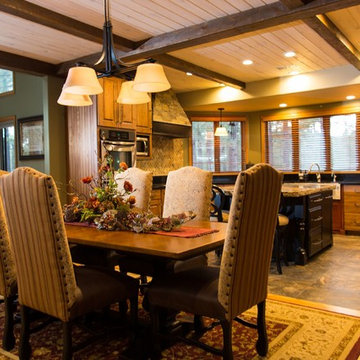
フェニックスにあるお手頃価格の中くらいなラスティックスタイルのおしゃれなLDK (緑の壁、淡色無垢フローリング、標準型暖炉、石材の暖炉まわり) の写真
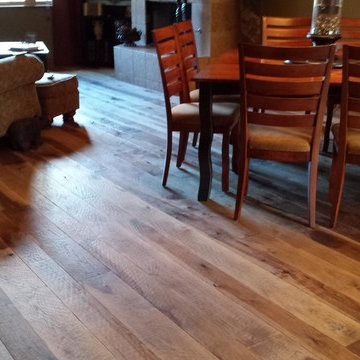
Wide Plank Hickory Barnwood Hand Scraped with Custom Oil Finish. A true custom floor.
ヒューストンにある高級な中くらいなラスティックスタイルのおしゃれなLDK (無垢フローリング、標準型暖炉、タイルの暖炉まわり、緑の壁) の写真
ヒューストンにある高級な中くらいなラスティックスタイルのおしゃれなLDK (無垢フローリング、標準型暖炉、タイルの暖炉まわり、緑の壁) の写真
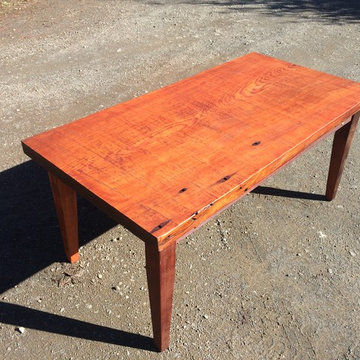
37" x 72" clear all heart old growth Redwood sinkerwood dining table with wormholes , knock down base and inside taper legs.
サンフランシスコにある高級な中くらいなラスティックスタイルのおしゃれなダイニングキッチン (緑の壁、スレートの床、暖炉なし、石材の暖炉まわり、グレーの床) の写真
サンフランシスコにある高級な中くらいなラスティックスタイルのおしゃれなダイニングキッチン (緑の壁、スレートの床、暖炉なし、石材の暖炉まわり、グレーの床) の写真
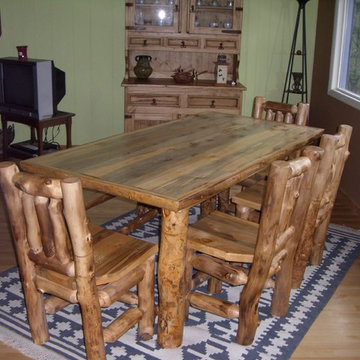
Custom dining set made using Colorado Aspen trees and beetle kill pine.
他の地域にある小さなラスティックスタイルのおしゃれな独立型ダイニング (緑の壁、淡色無垢フローリング、標準型暖炉、石材の暖炉まわり、ベージュの床) の写真
他の地域にある小さなラスティックスタイルのおしゃれな独立型ダイニング (緑の壁、淡色無垢フローリング、標準型暖炉、石材の暖炉まわり、ベージュの床) の写真
ラスティックスタイルのダイニング (全タイプの暖炉まわり、緑の壁、赤い壁) の写真
1
