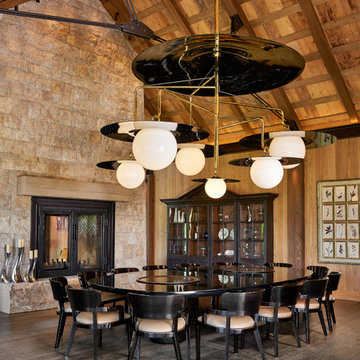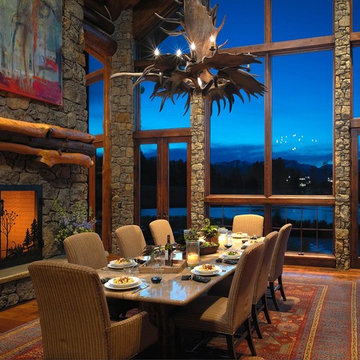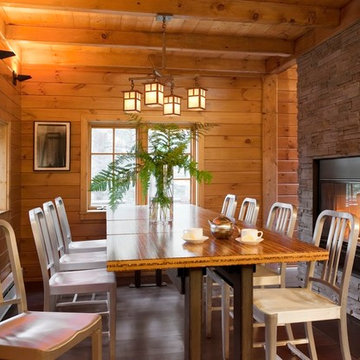ラスティックスタイルのダイニング (両方向型暖炉、茶色い床) の写真
絞り込み:
資材コスト
並び替え:今日の人気順
写真 1〜20 枚目(全 56 枚)
1/4

Brad Scott Photography
他の地域にあるラグジュアリーな中くらいなラスティックスタイルのおしゃれな独立型ダイニング (グレーの壁、無垢フローリング、両方向型暖炉、石材の暖炉まわり、茶色い床) の写真
他の地域にあるラグジュアリーな中くらいなラスティックスタイルのおしゃれな独立型ダイニング (グレーの壁、無垢フローリング、両方向型暖炉、石材の暖炉まわり、茶色い床) の写真

?: Lauren Keller | Luxury Real Estate Services, LLC
Reclaimed Wood Flooring - Sovereign Plank Wood Flooring - https://www.woodco.com/products/sovereign-plank/
Reclaimed Hand Hewn Beams - https://www.woodco.com/products/reclaimed-hand-hewn-beams/
Reclaimed Oak Patina Faced Floors, Skip Planed, Original Saw Marks. Wide Plank Reclaimed Oak Floors, Random Width Reclaimed Flooring.
Reclaimed Beams in Ceiling - Hand Hewn Reclaimed Beams.
Barnwood Paneling & Ceiling - Wheaton Wallboard
Reclaimed Beam Mantel

The lighting design in this rustic barn with a modern design was the designed and built by lighting designer Mike Moss. This was not only a dream to shoot because of my love for rustic architecture but also because the lighting design was so well done it was a ease to capture. Photography by Vernon Wentz of Ad Imagery

Photography - LongViews Studios
他の地域にあるラグジュアリーな巨大なラスティックスタイルのおしゃれなLDK (両方向型暖炉、石材の暖炉まわり、茶色い床、濃色無垢フローリング) の写真
他の地域にあるラグジュアリーな巨大なラスティックスタイルのおしゃれなLDK (両方向型暖炉、石材の暖炉まわり、茶色い床、濃色無垢フローリング) の写真
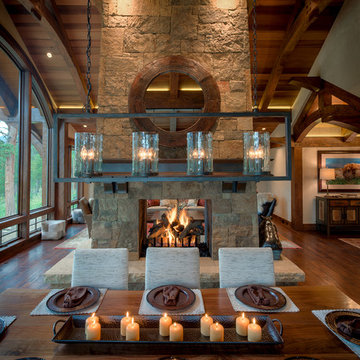
デンバーにある広いラスティックスタイルのおしゃれなLDK (ベージュの壁、濃色無垢フローリング、両方向型暖炉、石材の暖炉まわり、茶色い床) の写真
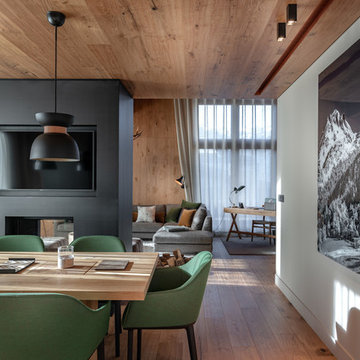
Hermitage Mountain Residences, photo © StudioChevojon
トゥールーズにあるラスティックスタイルのおしゃれなダイニング (白い壁、無垢フローリング、両方向型暖炉、茶色い床) の写真
トゥールーズにあるラスティックスタイルのおしゃれなダイニング (白い壁、無垢フローリング、両方向型暖炉、茶色い床) の写真

This 1960s split-level has a new Family Room addition in front of the existing home, with a total gut remodel of the existing Kitchen/Living/Dining spaces. The spacious Kitchen boasts a generous curved stone-clad island and plenty of custom cabinetry. The Kitchen opens to a large eat-in Dining Room, with a walk-around stone double-sided fireplace between Dining and the new Family room. The stone accent at the island, gorgeous stained wood cabinetry, and wood trim highlight the rustic charm of this home.
Photography by Kmiecik Imagery.
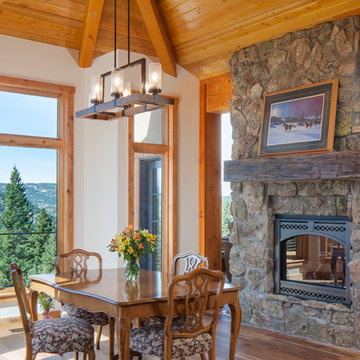
James Ray Spahn
デンバーにあるラスティックスタイルのおしゃれなダイニング (両方向型暖炉、石材の暖炉まわり、白い壁、茶色い床、濃色無垢フローリング) の写真
デンバーにあるラスティックスタイルのおしゃれなダイニング (両方向型暖炉、石材の暖炉まわり、白い壁、茶色い床、濃色無垢フローリング) の写真
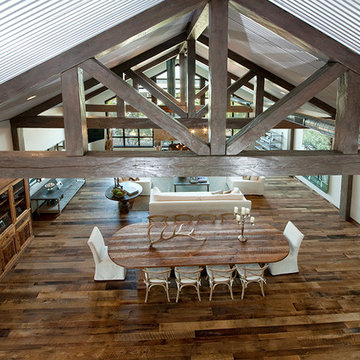
Featured Flooring: Antique Reclaimed Old Original Oak Flooring
Flooring Installer: H&H Hardwood Floors
オースティンにある巨大なラスティックスタイルのおしゃれなLDK (白い壁、濃色無垢フローリング、両方向型暖炉、石材の暖炉まわり、茶色い床) の写真
オースティンにある巨大なラスティックスタイルのおしゃれなLDK (白い壁、濃色無垢フローリング、両方向型暖炉、石材の暖炉まわり、茶色い床) の写真
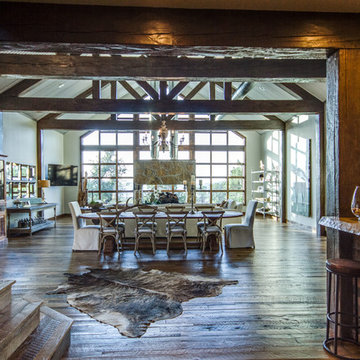
great room to wall of windows
オースティンにある高級な広いラスティックスタイルのおしゃれなLDK (ベージュの壁、無垢フローリング、両方向型暖炉、石材の暖炉まわり、茶色い床) の写真
オースティンにある高級な広いラスティックスタイルのおしゃれなLDK (ベージュの壁、無垢フローリング、両方向型暖炉、石材の暖炉まわり、茶色い床) の写真
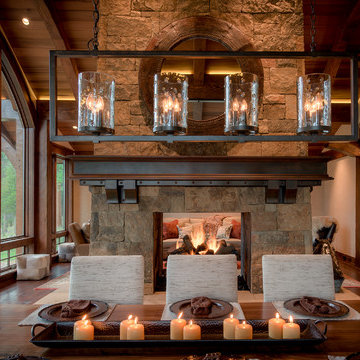
デンバーにある広いラスティックスタイルのおしゃれなLDK (ベージュの壁、濃色無垢フローリング、両方向型暖炉、石材の暖炉まわり、茶色い床) の写真
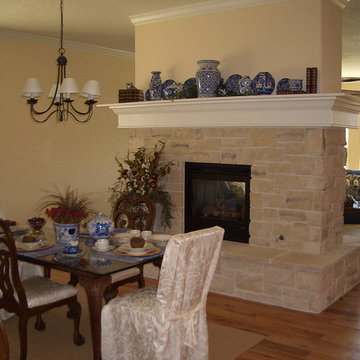
Custom Mantel, Stone Fireplace, Hardwood Flooring, Formal Dining room, Open Space Concept, Double Sided Fireplace.
サンディエゴにある広いラスティックスタイルのおしゃれなダイニングキッチン (ベージュの壁、無垢フローリング、両方向型暖炉、レンガの暖炉まわり、茶色い床) の写真
サンディエゴにある広いラスティックスタイルのおしゃれなダイニングキッチン (ベージュの壁、無垢フローリング、両方向型暖炉、レンガの暖炉まわり、茶色い床) の写真
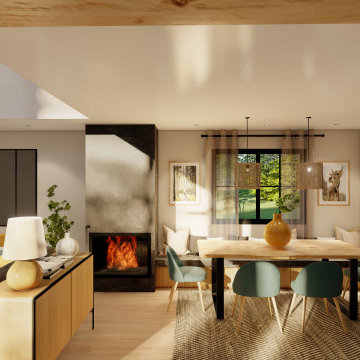
Diseño de comedor acogedor, versátil y con suficiente espacio para compartir. El estilo rústico añade detalles en color y con texturas y acabado que generan esa calidez interior.
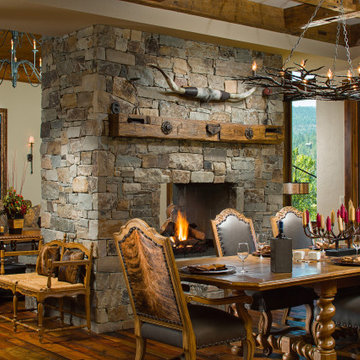
他の地域にあるラスティックスタイルのおしゃれなダイニング (ベージュの壁、濃色無垢フローリング、両方向型暖炉、積石の暖炉まわり、茶色い床、表し梁) の写真
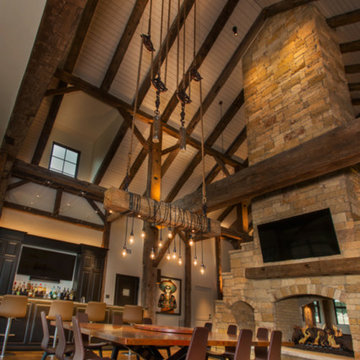
The lighting design in this rustic barn with a modern design was the designed and built by lighting designer Mike Moss. This was not only a dream to shoot because of my love for rustic architecture but also because the lighting design was so well done it was a ease to capture. Photography by Vernon Wentz of Ad Imagery

This 1960s split-level has a new Family Room addition in front of the existing home, with a total gut remodel of the existing Kitchen/Living/Dining spaces. The spacious Kitchen boasts a generous curved stone-clad island and plenty of custom cabinetry. The Kitchen opens to a large eat-in Dining Room, with a walk-around stone double-sided fireplace between Dining and the new Family room. The stone accent at the island, gorgeous stained wood cabinetry, and wood trim highlight the rustic charm of this home.
Photography by Kmiecik Imagery.
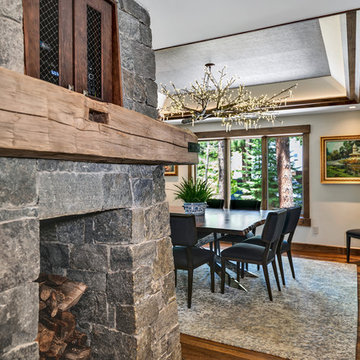
Brad Scott Photography
他の地域にあるラグジュアリーな中くらいなラスティックスタイルのおしゃれな独立型ダイニング (グレーの壁、無垢フローリング、両方向型暖炉、石材の暖炉まわり、茶色い床) の写真
他の地域にあるラグジュアリーな中くらいなラスティックスタイルのおしゃれな独立型ダイニング (グレーの壁、無垢フローリング、両方向型暖炉、石材の暖炉まわり、茶色い床) の写真
ラスティックスタイルのダイニング (両方向型暖炉、茶色い床) の写真
1
