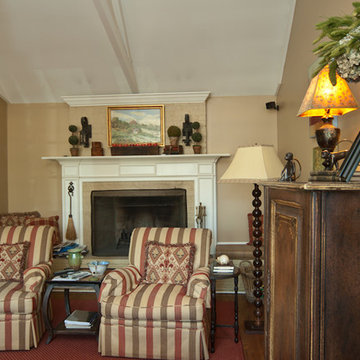ラスティックスタイルのダイニングキッチン (標準型暖炉、ベージュの壁) の写真
絞り込み:
資材コスト
並び替え:今日の人気順
写真 1〜20 枚目(全 95 枚)
1/5
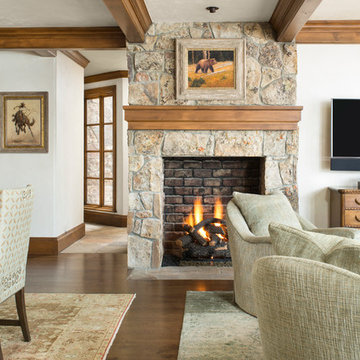
Kimberly Gavin Photography
デンバーにある高級な広いラスティックスタイルのおしゃれなダイニングキッチン (ベージュの壁、濃色無垢フローリング、標準型暖炉、石材の暖炉まわり) の写真
デンバーにある高級な広いラスティックスタイルのおしゃれなダイニングキッチン (ベージュの壁、濃色無垢フローリング、標準型暖炉、石材の暖炉まわり) の写真
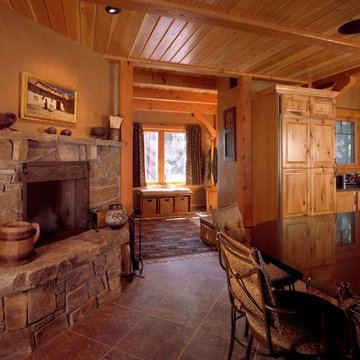
他の地域にある高級な中くらいなラスティックスタイルのおしゃれなダイニングキッチン (ベージュの壁、磁器タイルの床、標準型暖炉、石材の暖炉まわり) の写真

The curved wall in the window side of this dining area creates a large and wide look. While the windows allow natural light to enter and fill the place with brightness and warmth in daytime, and the fireplace and chandelier offers comfort and radiance in a cold night.
Built by ULFBUILT - General contractor of custom homes in Vail and Beaver Creek. Contact us today to learn more.
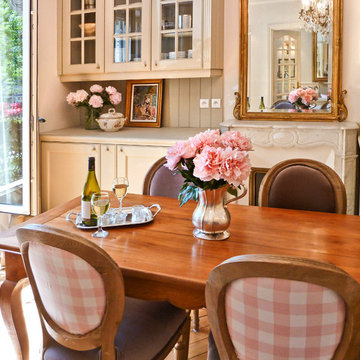
This is such an inviting space in which our guests can relax and enjoy a meal over a glass of chilled wine. It is one of my favorite rooms in the apartment.
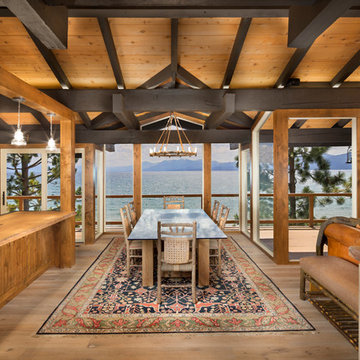
An outdated 1960’s home with smaller rooms typical of this period was completely transformed into a timeless lakefront retreat that embraces the client’s traditions and memories. Anchoring it firmly in the present are modern appliances, extensive use of natural light, and a restructured floor plan that appears both spacious and intimate.
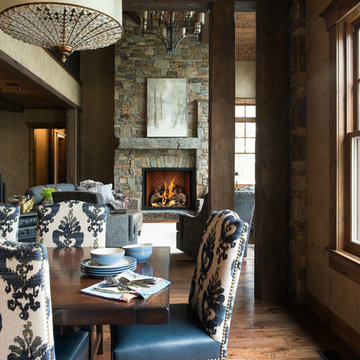
Scott Amundson
ミネアポリスにある広いラスティックスタイルのおしゃれなダイニングキッチン (ベージュの壁、無垢フローリング、標準型暖炉、石材の暖炉まわり、茶色い床) の写真
ミネアポリスにある広いラスティックスタイルのおしゃれなダイニングキッチン (ベージュの壁、無垢フローリング、標準型暖炉、石材の暖炉まわり、茶色い床) の写真
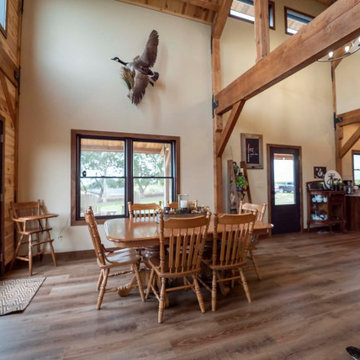
Post and beam open concept dining room
高級な広いラスティックスタイルのおしゃれなダイニングキッチン (ベージュの壁、無垢フローリング、標準型暖炉、積石の暖炉まわり、茶色い床、三角天井、塗装板張りの壁) の写真
高級な広いラスティックスタイルのおしゃれなダイニングキッチン (ベージュの壁、無垢フローリング、標準型暖炉、積石の暖炉まわり、茶色い床、三角天井、塗装板張りの壁) の写真
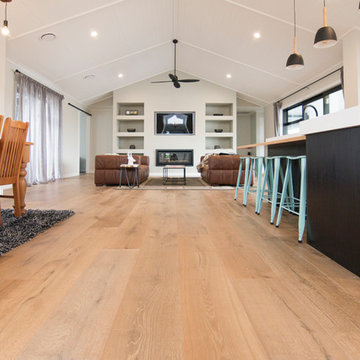
Rustic farmhouse inspired home.
Range: Manor Atelier (19mm Engineered French Oak Flooring)
Colour: Classic
Dimensions: 260mm W x 19mm H x 2.2m L
Grade: Rustic
Texture: Heavily Brushed & Handscraped
Warranty: 25 Years Residential | 5 Years Commercial
Photography: Forté
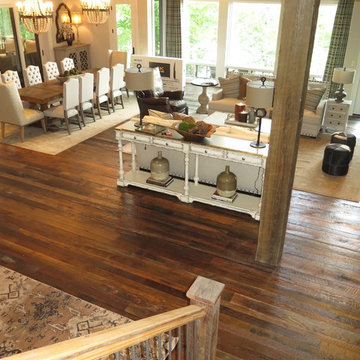
This two story room keep the guest flowing with the dining and family room being one open space. The disappearing sliding glass doors open onto the beautiful porch, for gorgeous mountain views.
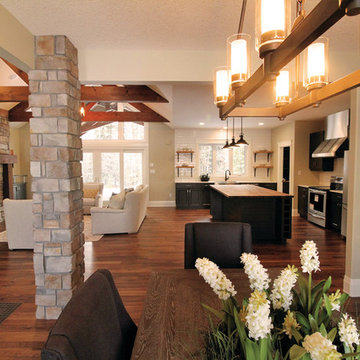
Dana Lussier Photography
カルガリーにある中くらいなラスティックスタイルのおしゃれなダイニングキッチン (ベージュの壁、濃色無垢フローリング、標準型暖炉、石材の暖炉まわり) の写真
カルガリーにある中くらいなラスティックスタイルのおしゃれなダイニングキッチン (ベージュの壁、濃色無垢フローリング、標準型暖炉、石材の暖炉まわり) の写真
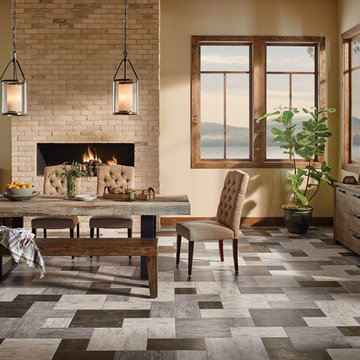
カルガリーにあるお手頃価格の中くらいなラスティックスタイルのおしゃれなダイニングキッチン (ベージュの壁、セラミックタイルの床、標準型暖炉、レンガの暖炉まわり、グレーの床) の写真
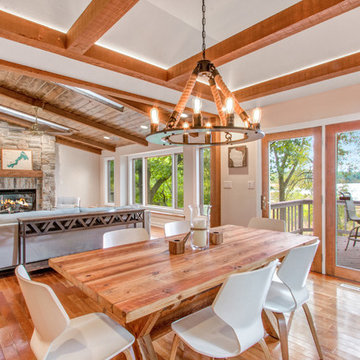
When our clients purchased their home on Lake Beulah near East Troy, they knew they wanted to make changes. The home had a mixed architectural style – rustic on the outside but traditional inside. Major renovations to the home focused on three main areas – the living room, the dining room and the master bedroom. Walls were removed to open up and better unify the living room and kitchen spaces. One window in the living room became nearly a wall of windows to allow for better views of the lake, and two skylights added more natural light.
In addition, all the cherry stained millwork, baseboards and window trim on the first floor were painted. Carpenters installed wood ceilings and stained the new posts and beam structures. Doors, window sills and seats also received fresh stain. To add to the rustic interior, we focused on details such as the laundry room door just off the kitchen. There a rustic, wooden sliding barn door became and interesting focal point.
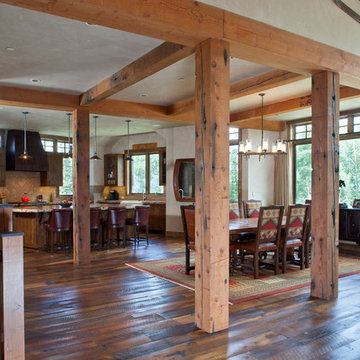
James Spahn-Photo's
デンバーにあるラスティックスタイルのおしゃれなダイニングキッチン (淡色無垢フローリング、ベージュの壁、標準型暖炉、石材の暖炉まわり) の写真
デンバーにあるラスティックスタイルのおしゃれなダイニングキッチン (淡色無垢フローリング、ベージュの壁、標準型暖炉、石材の暖炉まわり) の写真
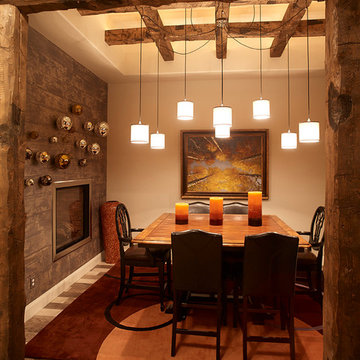
A unique warm space to host your dinner parties.
デンバーにある広いラスティックスタイルのおしゃれなダイニングキッチン (ベージュの壁、カーペット敷き、標準型暖炉) の写真
デンバーにある広いラスティックスタイルのおしゃれなダイニングキッチン (ベージュの壁、カーペット敷き、標準型暖炉) の写真
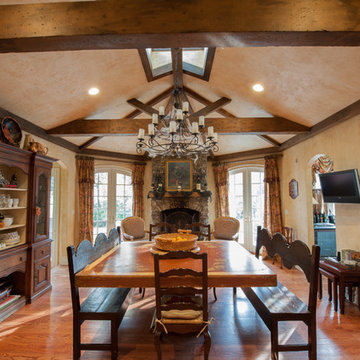
ニューヨークにあるお手頃価格の中くらいなラスティックスタイルのおしゃれなダイニングキッチン (ベージュの壁、無垢フローリング、標準型暖炉、石材の暖炉まわり) の写真
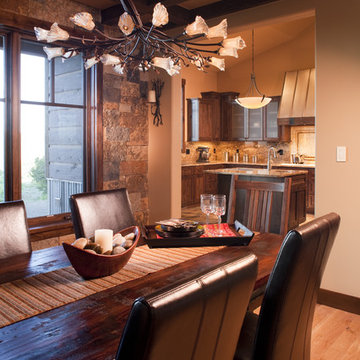
Rustic craftsman mountain home located near Durango, Colorado. Incorporates stone and timber. Slate stone walls. Rustic chandelier. Rustic furnishings.
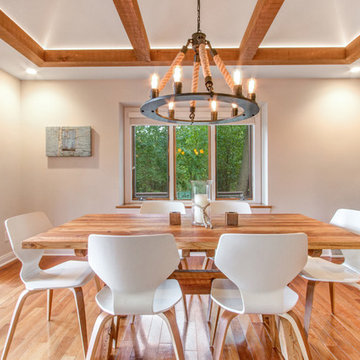
When our clients purchased their home on Lake Beulah near East Troy, they knew they wanted to make changes. The home had a mixed architectural style – rustic on the outside but traditional inside. Major renovations to the home focused on three main areas – the living room, the dining room and the master bedroom. Walls were removed to open up and better unify the living room and kitchen spaces. One window in the living room became nearly a wall of windows to allow for better views of the lake, and two skylights added more natural light.
In addition, all the cherry stained millwork, baseboards and window trim on the first floor were painted. Carpenters installed wood ceilings and stained the new posts and beam structures. Doors, window sills and seats also received fresh stain. To add to the rustic interior, we focused on details such as the laundry room door just off the kitchen. There a rustic, wooden sliding barn door became and interesting focal point.
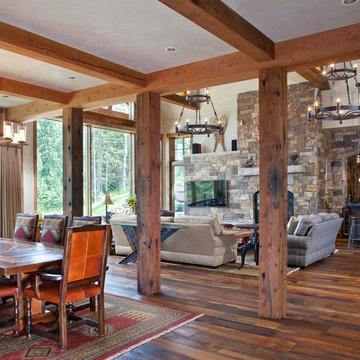
James Spahn-Photo's
デンバーにあるラスティックスタイルのおしゃれなダイニングキッチン (淡色無垢フローリング、石材の暖炉まわり、ベージュの壁、標準型暖炉) の写真
デンバーにあるラスティックスタイルのおしゃれなダイニングキッチン (淡色無垢フローリング、石材の暖炉まわり、ベージュの壁、標準型暖炉) の写真
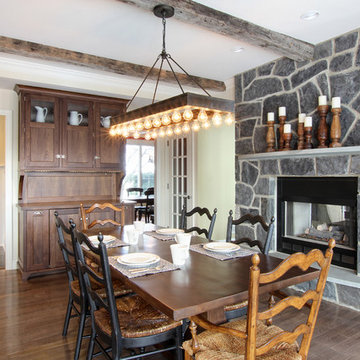
Photography by Garrett Rowland Photography
フィラデルフィアにあるラスティックスタイルのおしゃれなダイニングキッチン (ベージュの壁、無垢フローリング、標準型暖炉、石材の暖炉まわり) の写真
フィラデルフィアにあるラスティックスタイルのおしゃれなダイニングキッチン (ベージュの壁、無垢フローリング、標準型暖炉、石材の暖炉まわり) の写真
ラスティックスタイルのダイニングキッチン (標準型暖炉、ベージュの壁) の写真
1
