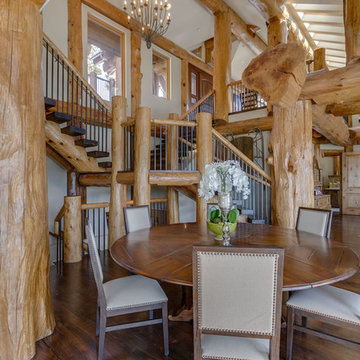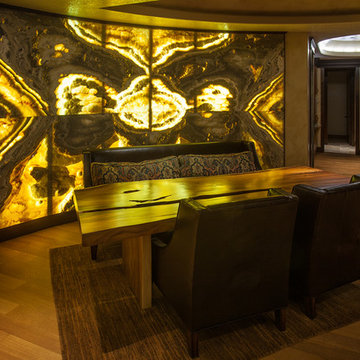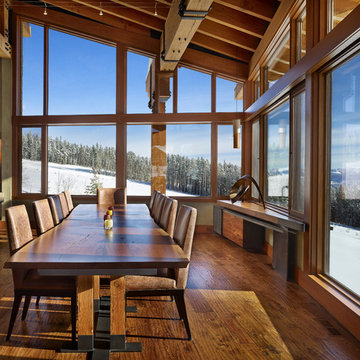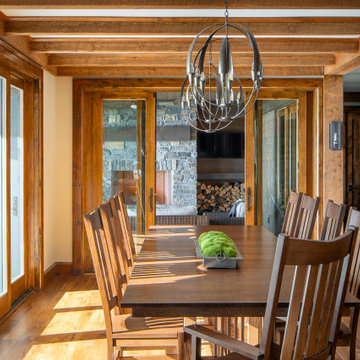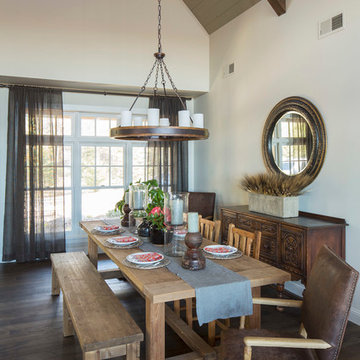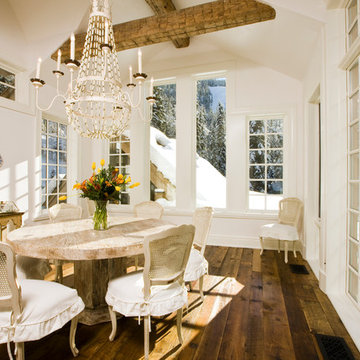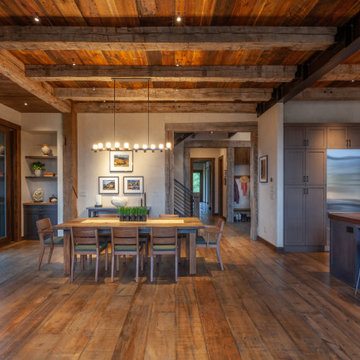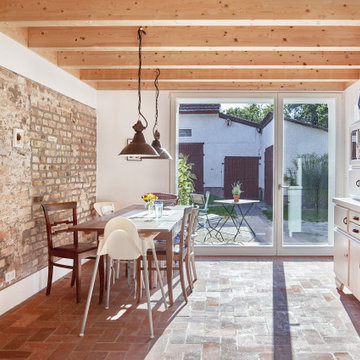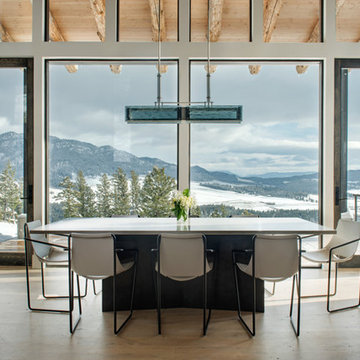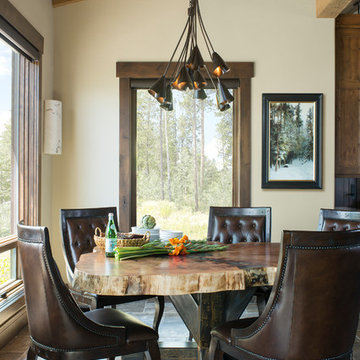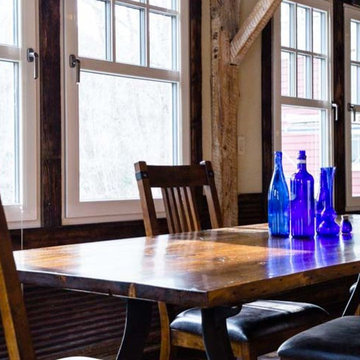ラスティックスタイルのダイニング (暖炉なし、ベージュの壁、白い壁) の写真
絞り込み:
資材コスト
並び替え:今日の人気順
写真 81〜100 枚目(全 1,081 枚)
1/5
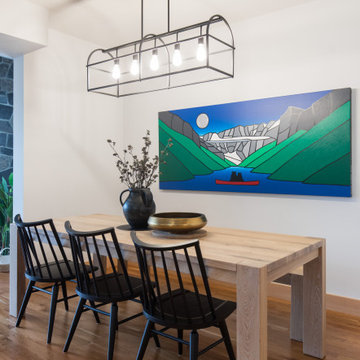
This project was so fun! A young family wanted us to help all the way down to the final touch for their Canmore recreational property. In a 3 bedroom home, they wanted to have enough space for their family of 5 and a guest room…so we did a unique bunk style room for the kids. We love the mountain feel that this home has, with the cherry staircase, cabinetry and wood floors. All of the wood used throughout in the baseboard, casing and doors drives home that mountain modern aesthetic. We used pops of color in the art to give it some fun and life. As well as some unique rustic elements like the skiis to add that cabin feel. We love how this home turned out and we were so excited to help this client down to the final touch!
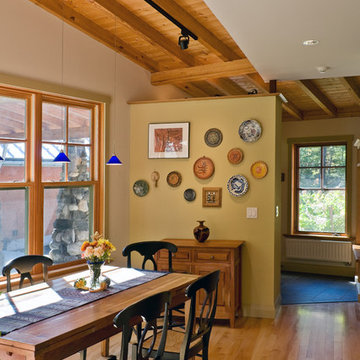
The flow of space throughout is defined by the subtle collision of angled geometries creating informal, individual living spaces oriented to particular views of the landscape.
photos by Chris Kendall
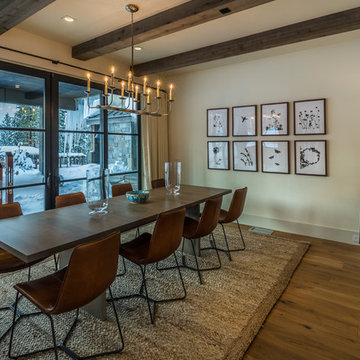
Photo of Dining Room with floor-to-ceiling glass looking out to the rear yard. Photo by Martis Camp Sales (Paul Hamill)
サクラメントにある高級な中くらいなラスティックスタイルのおしゃれなダイニング (ベージュの壁、無垢フローリング、暖炉なし、茶色い床) の写真
サクラメントにある高級な中くらいなラスティックスタイルのおしゃれなダイニング (ベージュの壁、無垢フローリング、暖炉なし、茶色い床) の写真
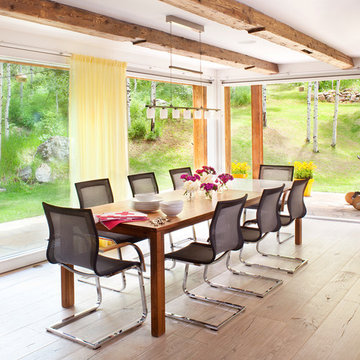
Hand-hewn Bavarian oak wide-plank floors and reclaimed wood exposed beams in the ceiling add a hint of rustic charm to this modern luxury home. // Photographed for Mountain Living Magazine by Gibeon Photography
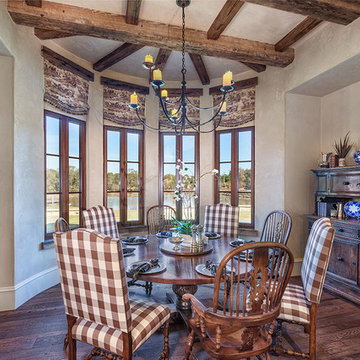
This sprawling estate is reminiscent of a traditional manor set in the English countryside. The limestone and slate exterior gives way to refined interiors featuring reclaimed oak floors, plaster walls and reclaimed timbers.
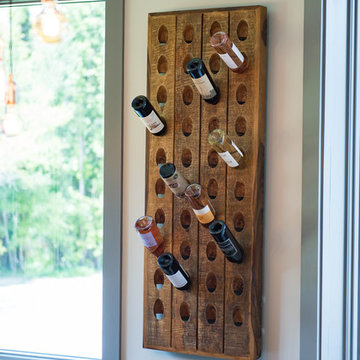
チャールストンにある中くらいなラスティックスタイルのおしゃれなダイニングキッチン (ベージュの壁、濃色無垢フローリング、暖炉なし、茶色い床) の写真
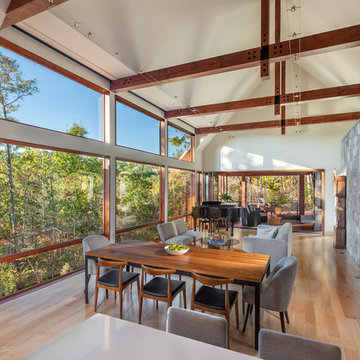
Great Room | Custom home Studio of LS3P ASSOCIATES LTD. | Photo by Inspiro8 Studio.
他の地域にあるラグジュアリーな広いラスティックスタイルのおしゃれなLDK (淡色無垢フローリング、ベージュの壁、ベージュの床、暖炉なし) の写真
他の地域にあるラグジュアリーな広いラスティックスタイルのおしゃれなLDK (淡色無垢フローリング、ベージュの壁、ベージュの床、暖炉なし) の写真
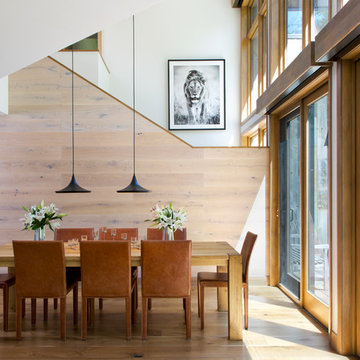
The roof above the dining room and stair was raised to make the spaces more spacious and to connect them vertically to living spaces above. The new window wall floods the lower and upper levels with controlled (via a deep roof overhang) natural light. The sliding doors connect the space to the outdoor deck and landscaping both visually and physically.
Photographer: Emily Minton Redfield
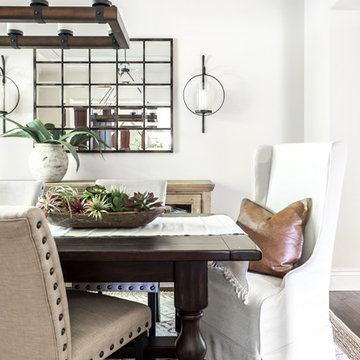
サクラメントにあるラグジュアリーな中くらいなラスティックスタイルのおしゃれな独立型ダイニング (ベージュの壁、濃色無垢フローリング、暖炉なし、茶色い床) の写真
ラスティックスタイルのダイニング (暖炉なし、ベージュの壁、白い壁) の写真
5
