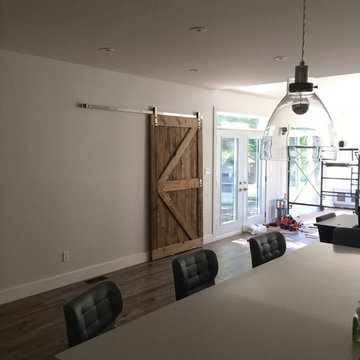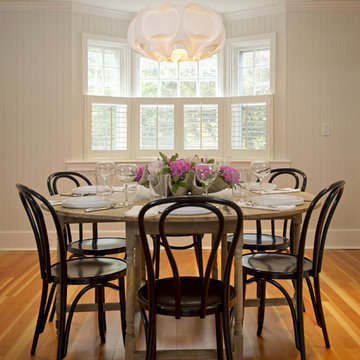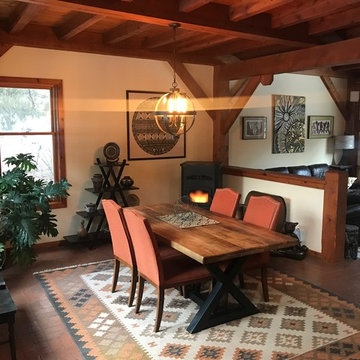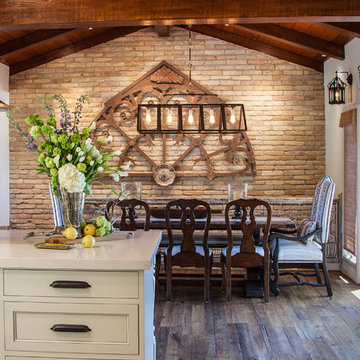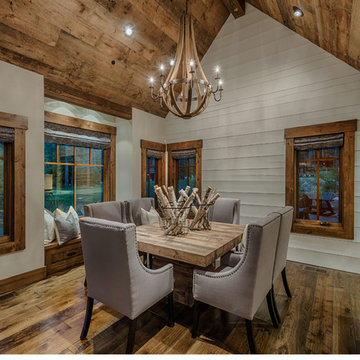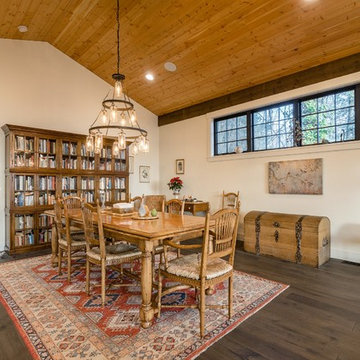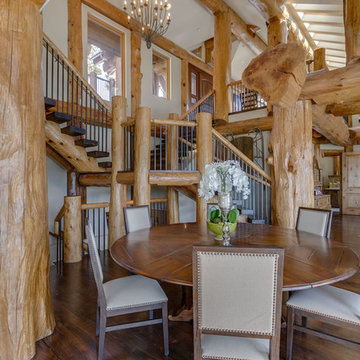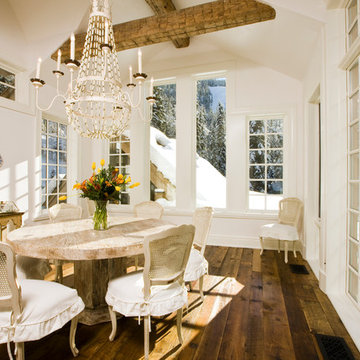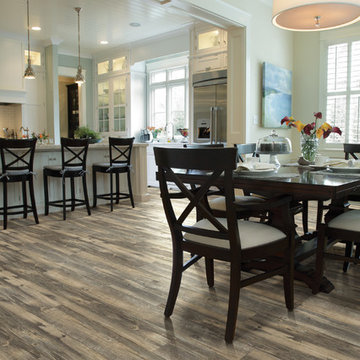中くらいなラスティックスタイルのダイニング (暖炉なし、白い壁) の写真
絞り込み:
資材コスト
並び替え:今日の人気順
写真 1〜20 枚目(全 235 枚)
1/5
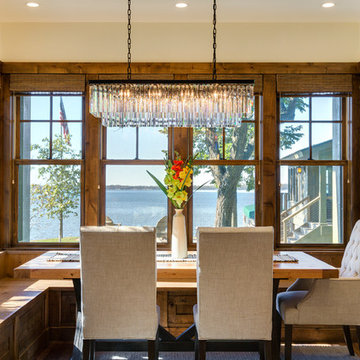
Design: Charlie & Co. Design | Builder: Stonefield Construction | Interior Selections & Furnishings: By Owner | Photography: Spacecrafting
ミネアポリスにある中くらいなラスティックスタイルのおしゃれなダイニング (白い壁、暖炉なし) の写真
ミネアポリスにある中くらいなラスティックスタイルのおしゃれなダイニング (白い壁、暖炉なし) の写真
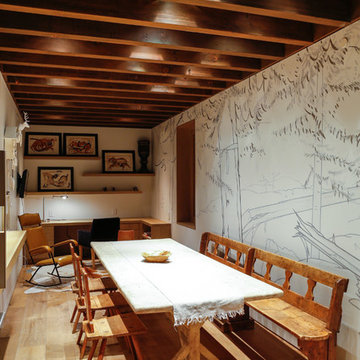
Ema Peters
バンクーバーにあるお手頃価格の中くらいなラスティックスタイルのおしゃれな独立型ダイニング (白い壁、淡色無垢フローリング、暖炉なし、ベージュの床) の写真
バンクーバーにあるお手頃価格の中くらいなラスティックスタイルのおしゃれな独立型ダイニング (白い壁、淡色無垢フローリング、暖炉なし、ベージュの床) の写真

What problems do you want to solve?:
I want to replace a large, dark leaking conservatory with an extension to bring all year round living and light into a dark kitchen. Open my cellar floor to be one with the garden,
Tell us about your project and your ideas so far:
I’ve replaced the kitchen in the last 5 years, but the conservatory is a go area in the winter, I have a beautiful garden and want to be able to see it all year. My idea would be to build an extension for living with a fully opening glass door, partial living roof with lantern. Then I would like to take down the external wall between the kitchen and the new room to make it one space.
Things, places, people and materials you love:
I work as a consultant virologist and have spent the last 15 months on the frontline in work for long hours, I love nature and green space. I love my garden. Our last holiday was to Vancouver island - whale watching and bird watching. I want sustainable and environmentally friendly living.
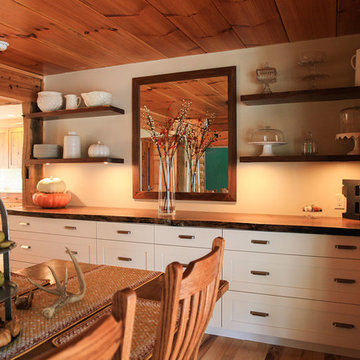
Heather Harris Photography LLC
インディアナポリスにあるお手頃価格の中くらいなラスティックスタイルのおしゃれなダイニングキッチン (白い壁、無垢フローリング、暖炉なし) の写真
インディアナポリスにあるお手頃価格の中くらいなラスティックスタイルのおしゃれなダイニングキッチン (白い壁、無垢フローリング、暖炉なし) の写真
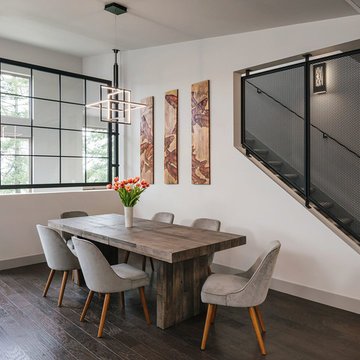
ポートランドにあるラグジュアリーな中くらいなラスティックスタイルのおしゃれなLDK (白い壁、濃色無垢フローリング、茶色い床、暖炉なし) の写真
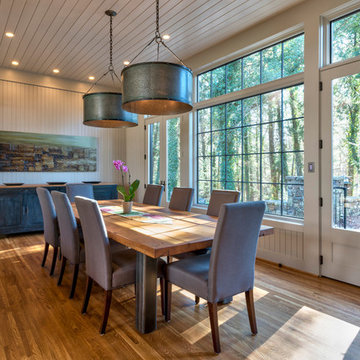
This Bent Creek renovation and addition gave the existing 1920s home a spacious interior and modern design while still maintaining its original character. The homeowners enjoy hosting large gatherings, but the narrow footprint and small spaces created a lot of congestion inside. To alleviate this problem, the homeowners wanted to expand the cramped kitchen and living spaces, but a huge oak tree sat only 5 feet from the kitchen window. The tree holds great sentimental value to the owners, so sacrificing the tree was out of the question, and locating the kitchen expansion elsewhere was not financially feasible. As a compromise, a large portion of the house adjacent to the kitchen was demolished, and most of the kitchen function was expanded in this direction. The end result is a beautiful and spacious home that we are very proud of.
Photography by Kevin Meechan
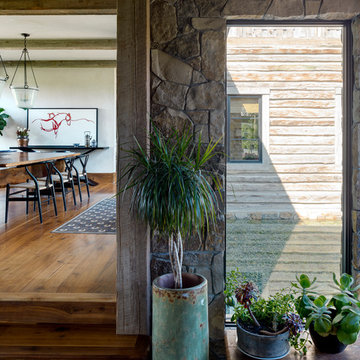
A custom home in Jackson, Wyoming
Photography: Cameron R. Neilson
他の地域にある高級な中くらいなラスティックスタイルのおしゃれな独立型ダイニング (無垢フローリング、白い壁、暖炉なし) の写真
他の地域にある高級な中くらいなラスティックスタイルのおしゃれな独立型ダイニング (無垢フローリング、白い壁、暖炉なし) の写真
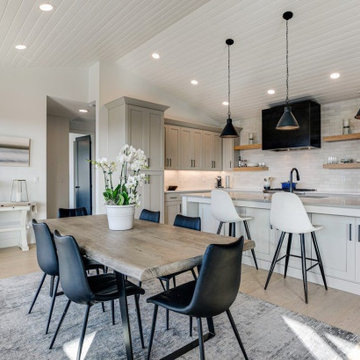
Alternate view of the dining room, looking toward the kitchen. This angle showcases the open, flowing nature of the main floor, as well as the huge central island.
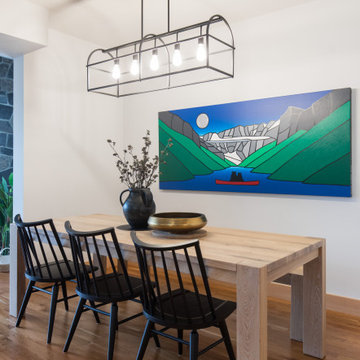
This project was so fun! A young family wanted us to help all the way down to the final touch for their Canmore recreational property. In a 3 bedroom home, they wanted to have enough space for their family of 5 and a guest room…so we did a unique bunk style room for the kids. We love the mountain feel that this home has, with the cherry staircase, cabinetry and wood floors. All of the wood used throughout in the baseboard, casing and doors drives home that mountain modern aesthetic. We used pops of color in the art to give it some fun and life. As well as some unique rustic elements like the skiis to add that cabin feel. We love how this home turned out and we were so excited to help this client down to the final touch!
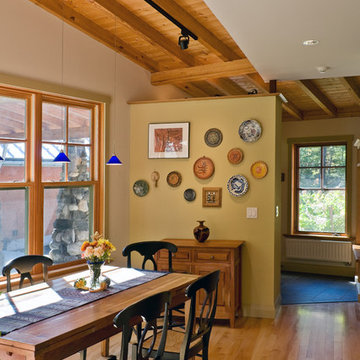
The flow of space throughout is defined by the subtle collision of angled geometries creating informal, individual living spaces oriented to particular views of the landscape.
photos by Chris Kendall
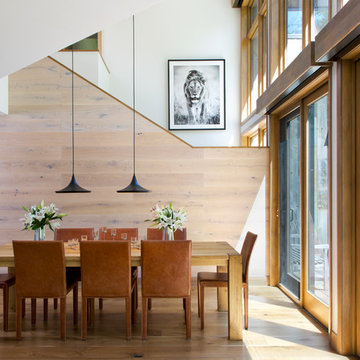
The roof above the dining room and stair was raised to make the spaces more spacious and to connect them vertically to living spaces above. The new window wall floods the lower and upper levels with controlled (via a deep roof overhang) natural light. The sliding doors connect the space to the outdoor deck and landscaping both visually and physically.
Photographer: Emily Minton Redfield
中くらいなラスティックスタイルのダイニング (暖炉なし、白い壁) の写真
1
