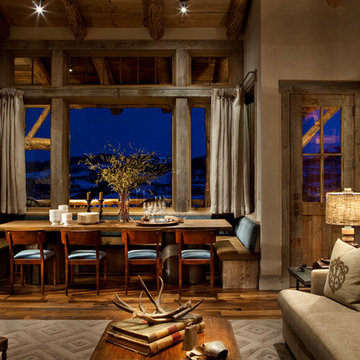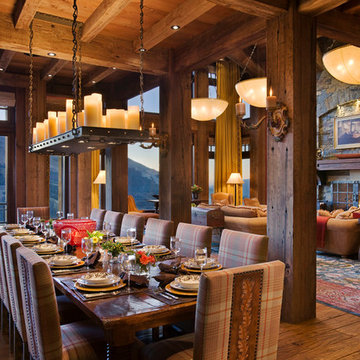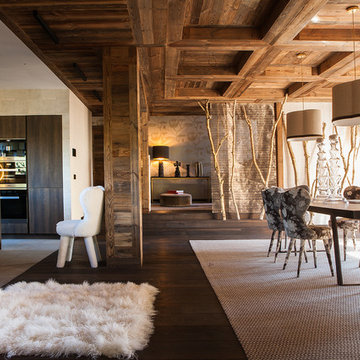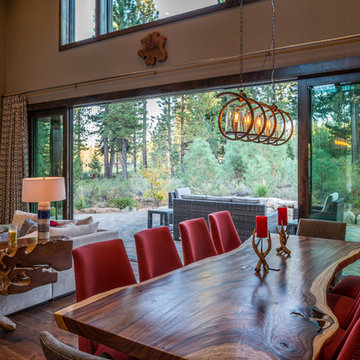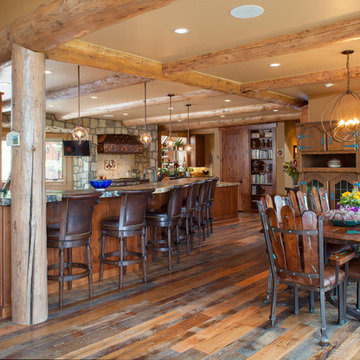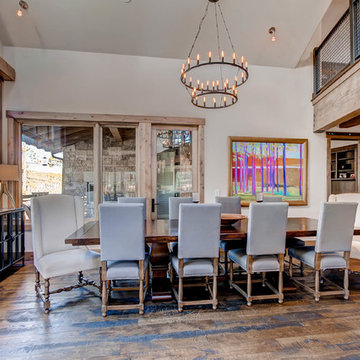ラスティックスタイルのダイニングの照明 (コンクリートの床、濃色無垢フローリング) の写真
絞り込み:
資材コスト
並び替え:今日の人気順
写真 1〜20 枚目(全 35 枚)
1/5

The goal of this project was to build a house that would be energy efficient using materials that were both economical and environmentally conscious. Due to the extremely cold winter weather conditions in the Catskills, insulating the house was a primary concern. The main structure of the house is a timber frame from an nineteenth century barn that has been restored and raised on this new site. The entirety of this frame has then been wrapped in SIPs (structural insulated panels), both walls and the roof. The house is slab on grade, insulated from below. The concrete slab was poured with a radiant heating system inside and the top of the slab was polished and left exposed as the flooring surface. Fiberglass windows with an extremely high R-value were chosen for their green properties. Care was also taken during construction to make all of the joints between the SIPs panels and around window and door openings as airtight as possible. The fact that the house is so airtight along with the high overall insulatory value achieved from the insulated slab, SIPs panels, and windows make the house very energy efficient. The house utilizes an air exchanger, a device that brings fresh air in from outside without loosing heat and circulates the air within the house to move warmer air down from the second floor. Other green materials in the home include reclaimed barn wood used for the floor and ceiling of the second floor, reclaimed wood stairs and bathroom vanity, and an on-demand hot water/boiler system. The exterior of the house is clad in black corrugated aluminum with an aluminum standing seam roof. Because of the extremely cold winter temperatures windows are used discerningly, the three largest windows are on the first floor providing the main living areas with a majestic view of the Catskill mountains.
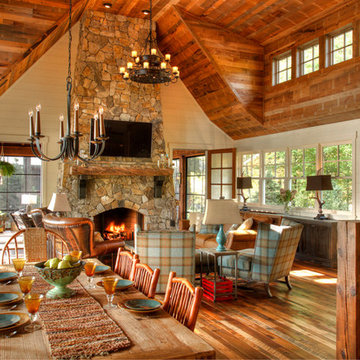
ミネアポリスにある広いラスティックスタイルのおしゃれなダイニング (白い壁、濃色無垢フローリング、標準型暖炉、石材の暖炉まわり、茶色い床) の写真

高級な中くらいなラスティックスタイルのおしゃれなダイニング (茶色い壁、濃色無垢フローリング、暖炉なし、茶色い床、板張り天井、板張り壁、羽目板の壁) の写真
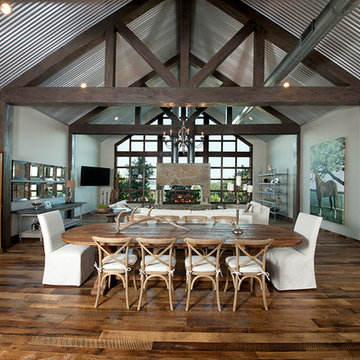
Featured Flooring: Antique Reclaimed Old Original Oak Flooring
Flooring Installer: H&H Hardwood Floors
オースティンにある巨大なラスティックスタイルのおしゃれなダイニング (白い壁、濃色無垢フローリング、両方向型暖炉、石材の暖炉まわり、茶色い床) の写真
オースティンにある巨大なラスティックスタイルのおしゃれなダイニング (白い壁、濃色無垢フローリング、両方向型暖炉、石材の暖炉まわり、茶色い床) の写真

A modern mountain renovation of an inherited mountain home in North Carolina. We brought the 1990's home in the the 21st century with a redesign of living spaces, changing out dated windows for stacking doors, with an industrial vibe. The new design breaths and compliments the beautiful vistas outside, enhancing, not blocking.
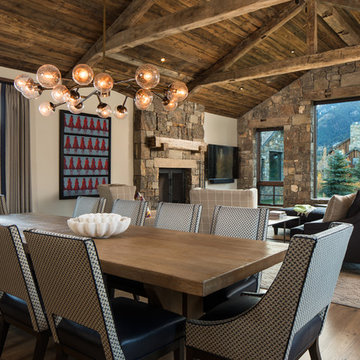
他の地域にあるラスティックスタイルのおしゃれなダイニング (濃色無垢フローリング、標準型暖炉、石材の暖炉まわり) の写真
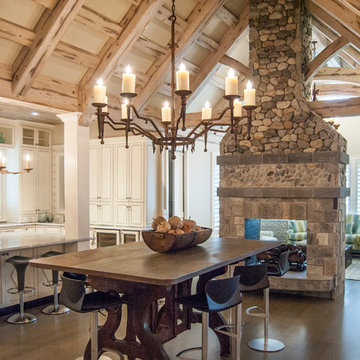
catalyst architects
チャールストンにあるラスティックスタイルのおしゃれなダイニング (ベージュの壁、濃色無垢フローリング、両方向型暖炉、石材の暖炉まわり) の写真
チャールストンにあるラスティックスタイルのおしゃれなダイニング (ベージュの壁、濃色無垢フローリング、両方向型暖炉、石材の暖炉まわり) の写真

Martha O'Hara Interiors, Interior Design & Photo Styling | Troy Thies, Photography | Artwork, Joeseph Theroux |
Please Note: All “related,” “similar,” and “sponsored” products tagged or listed by Houzz are not actual products pictured. They have not been approved by Martha O’Hara Interiors nor any of the professionals credited. For information about our work, please contact design@oharainteriors.com.
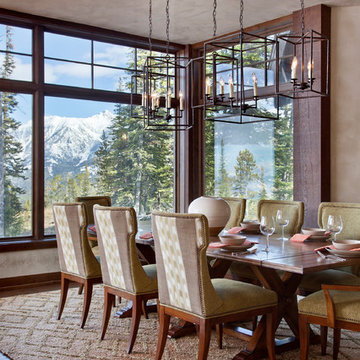
Formal dining room featuring large windows that overlook Lone Peak in Big Sky, Montana. Eight-person dining table with upholstered wood chairs. Large multi-light steel fixture in a modern rustic style.
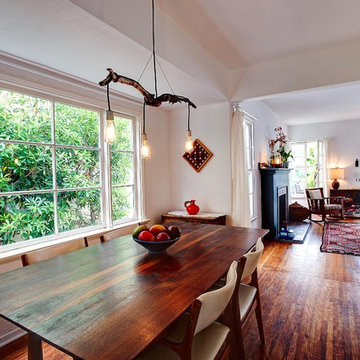
This historic Ole Hansen house needed a full renovation and although the clients are on a budget, some paint and new furniture did wonders. We’ve turned this Spanish Mediterranean house into a bright livable space with new lighting, furniture and paint. The custom walnut table, custom driftwood light fixture, and modern chairs set a cozy mixed aesthetic to this historic home.
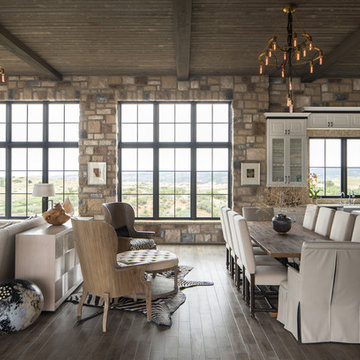
Rustic Modern Dining Room, Photo by David Lauer
デンバーにある中くらいなラスティックスタイルのおしゃれなダイニング (マルチカラーの壁、濃色無垢フローリング、暖炉なし、茶色い床) の写真
デンバーにある中くらいなラスティックスタイルのおしゃれなダイニング (マルチカラーの壁、濃色無垢フローリング、暖炉なし、茶色い床) の写真
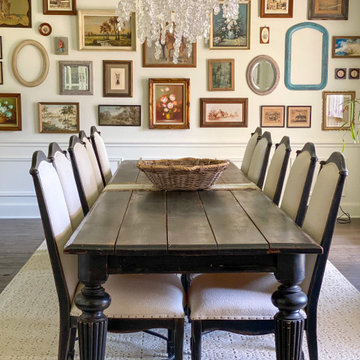
Dining Room Decor Details
ダラスにある広いラスティックスタイルのおしゃれなダイニングの照明 (白い壁、濃色無垢フローリング、茶色い床、羽目板の壁) の写真
ダラスにある広いラスティックスタイルのおしゃれなダイニングの照明 (白い壁、濃色無垢フローリング、茶色い床、羽目板の壁) の写真
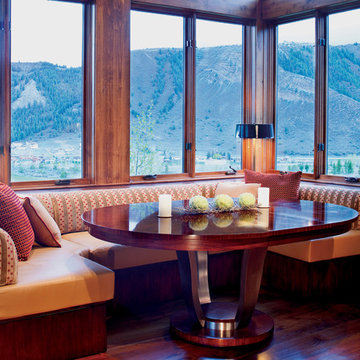
デンバーにある中くらいなラスティックスタイルのおしゃれなダイニング (濃色無垢フローリング、ベージュの壁、暖炉なし、茶色い床) の写真
ラスティックスタイルのダイニングの照明 (コンクリートの床、濃色無垢フローリング) の写真
1

