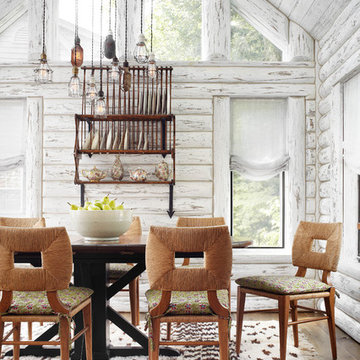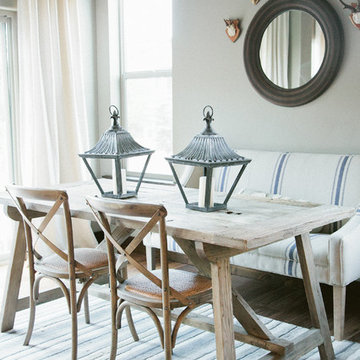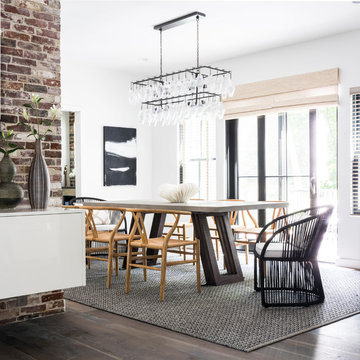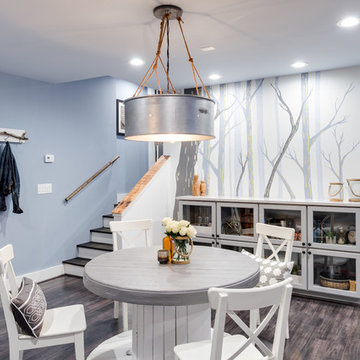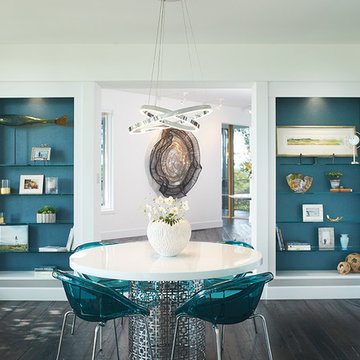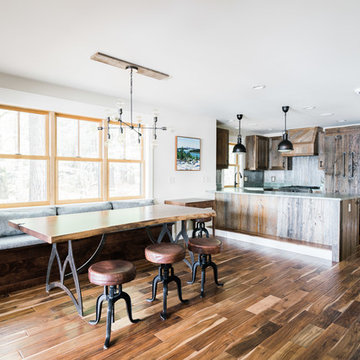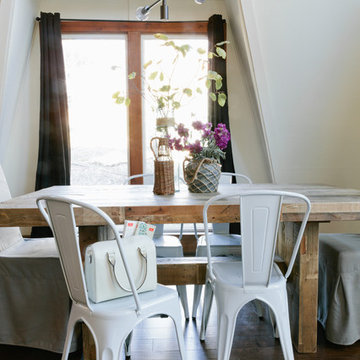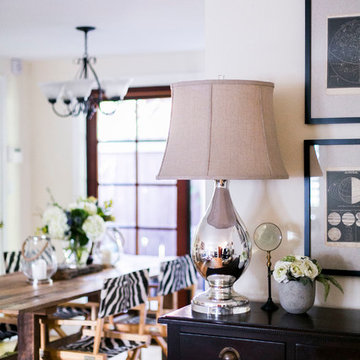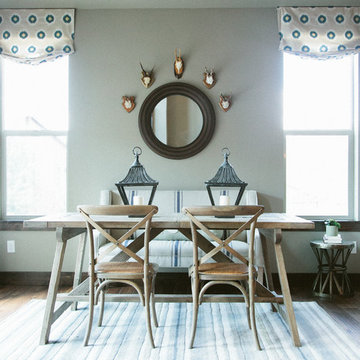オレンジの、白いラスティックスタイルのダイニング (濃色無垢フローリング) の写真
絞り込み:
資材コスト
並び替え:今日の人気順
写真 1〜20 枚目(全 54 枚)
1/5
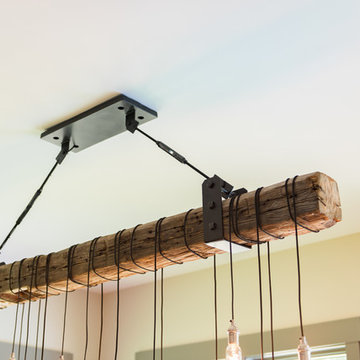
チャールストンにある中くらいなラスティックスタイルのおしゃれなダイニングキッチン (ベージュの壁、濃色無垢フローリング、暖炉なし、茶色い床) の写真
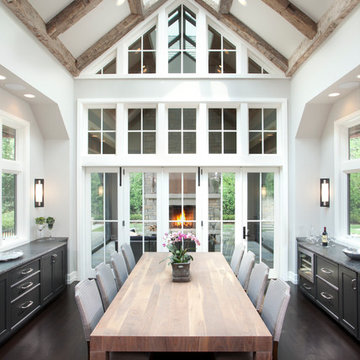
Add a touch of rustic elegance to your dinging room with reclaimed wood timbers.
ミネアポリスにある中くらいなラスティックスタイルのおしゃれな独立型ダイニング (白い壁、濃色無垢フローリング) の写真
ミネアポリスにある中くらいなラスティックスタイルのおしゃれな独立型ダイニング (白い壁、濃色無垢フローリング) の写真
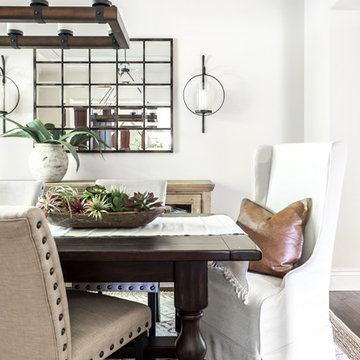
サクラメントにあるラグジュアリーな中くらいなラスティックスタイルのおしゃれな独立型ダイニング (ベージュの壁、濃色無垢フローリング、暖炉なし、茶色い床) の写真
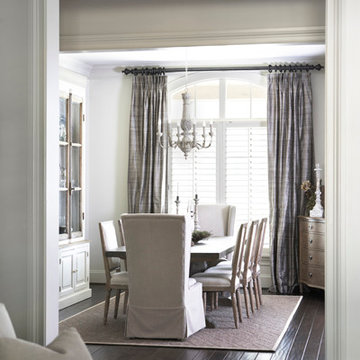
This Tuscan-inspired home imbues casual elegance. Linen fabrics complemented by a neutral color palette help create a classic, comfortable interior. The kitchen, family and breakfast areas feature exposed beams and thin brick floors. The kitchen also includes a Bertazzoni Range and custom iron range hood, Caesarstone countertops, Perrin and Rowe faucet, and a Shaw Original sink. Handmade Winchester tiles from England create a focal backsplash.
The master bedroom includes a limestone fireplace and crystal antique chandeliers. The white Carrera marble master bath is marked by a free-standing nickel slipper bath tub and Rohl fixtures.
Rachael Boling Photography
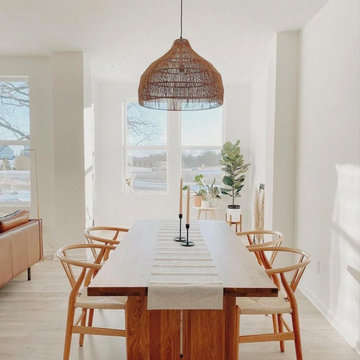
This is a case study of a client living in Barcelona, Spain. The client's residence is a 150-square-meter home. The client's preferred style is a mix of modern and rustic country, predominantly featuring white, black, and wooden tones, complemented by colorful decorations. The client's objective was to find a pendant light for the dining area that would align with the bohemian and country farmhouse style of her dining room. With a dining table and chairs crafted from natural wood, she wanted the lighting to perfectly complement the overall ambiance of the dining space.
We selected this round, wicker pendant light for her, as it harmoniously matched the desired style. With a lighting coverage of up to 15 square meters, and considering the generous size of the client's dining area, we recommended that she purchase two pendant lights to ensure ample illumination.
Upon receiving the products, the client expressed her satisfaction with how well the pendant lights aligned with her requirements. We are delighted to share this case study with everyone, hoping to provide inspiration and ideas for their own home renovations.
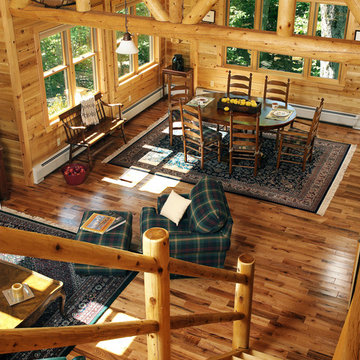
Home by: Katahdin Cedar Log Homes
ポートランド(メイン)にある高級な中くらいなラスティックスタイルのおしゃれなダイニング (濃色無垢フローリング) の写真
ポートランド(メイン)にある高級な中くらいなラスティックスタイルのおしゃれなダイニング (濃色無垢フローリング) の写真
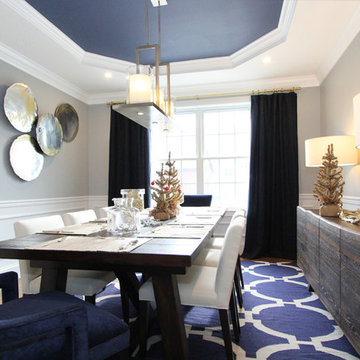
Birgit Anich Staging & Interiors
ニューヨークにある高級な広いラスティックスタイルのおしゃれな独立型ダイニング (グレーの壁、濃色無垢フローリング、暖炉なし) の写真
ニューヨークにある高級な広いラスティックスタイルのおしゃれな独立型ダイニング (グレーの壁、濃色無垢フローリング、暖炉なし) の写真
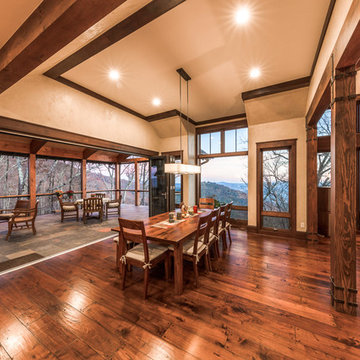
The dining room flows seamlessly into the outdoor kitchen, separated by a 5 panel NanaWall that slides completely out of the way bringing the outside inside with comfort.
Photographers: David Dietrich & Carl Amoth
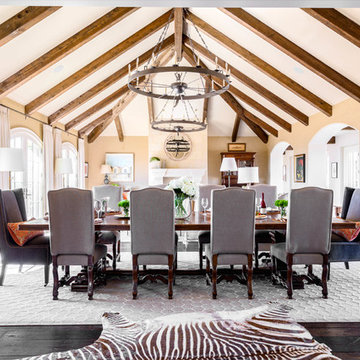
Rustic Great Room; Photography by Marty Paoletta
ナッシュビルにあるラグジュアリーな巨大なラスティックスタイルのおしゃれなダイニング (ベージュの壁、濃色無垢フローリング、標準型暖炉、石材の暖炉まわり、茶色い床) の写真
ナッシュビルにあるラグジュアリーな巨大なラスティックスタイルのおしゃれなダイニング (ベージュの壁、濃色無垢フローリング、標準型暖炉、石材の暖炉まわり、茶色い床) の写真
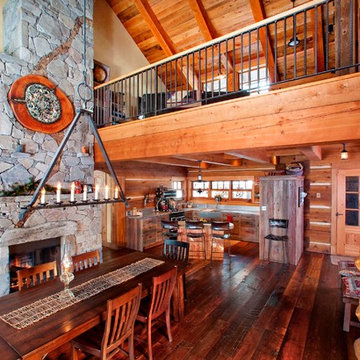
Another photo by Photography West. (Kelowna BC), showing the dining area and kitchen of a dovetail log home. Stairs to the loft area are to the right of the feature character log post. Behind the fireplace is the cozy living area.
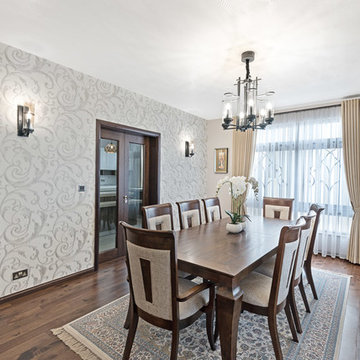
A lovely dining area accented by unique lighting, beautiful Victorian themed curtains, a handmade high quality rug from Iran and a beautiful textured wallpaper. This room is ALIVE with personality but not too loud.
オレンジの、白いラスティックスタイルのダイニング (濃色無垢フローリング) の写真
1
