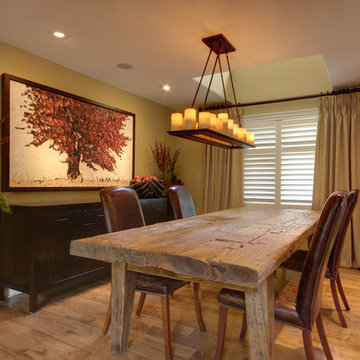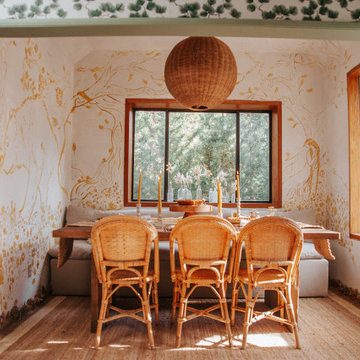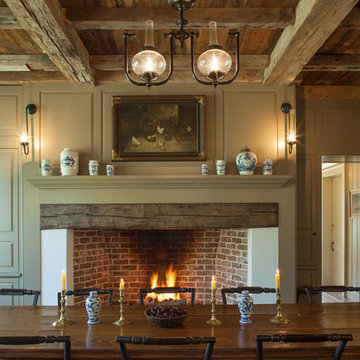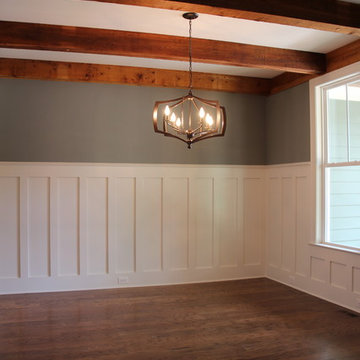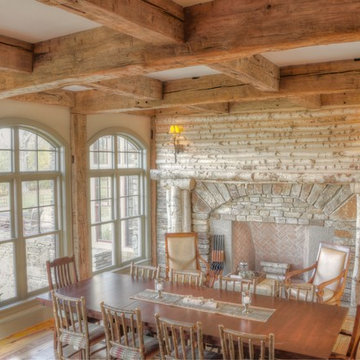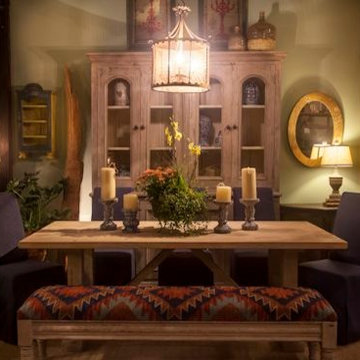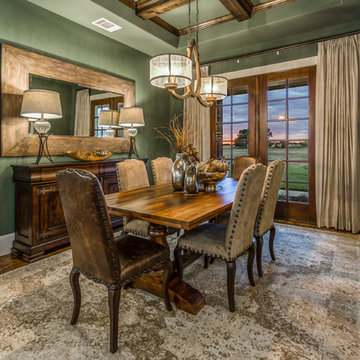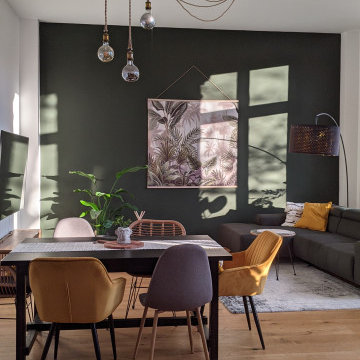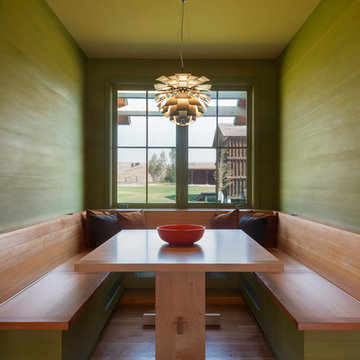ブラウンのラスティックスタイルのダイニング (緑の壁) の写真
絞り込み:
資材コスト
並び替え:今日の人気順
写真 1〜20 枚目(全 63 枚)
1/4
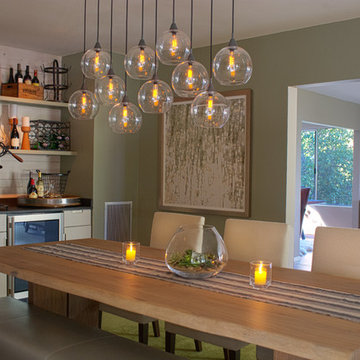
Letters & Lens Photography
ロサンゼルスにあるお手頃価格の中くらいなラスティックスタイルのおしゃれな独立型ダイニング (緑の壁、淡色無垢フローリング) の写真
ロサンゼルスにあるお手頃価格の中くらいなラスティックスタイルのおしゃれな独立型ダイニング (緑の壁、淡色無垢フローリング) の写真
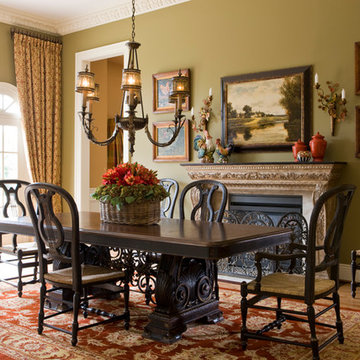
A palette of earth tones grounded by a serene green define the breakfast room.
The Stark Indian rug adds casual warmth.
Bronze lighting finished in walnut echoes the richness of the Habersham table.
photo credit: Gordon Beall
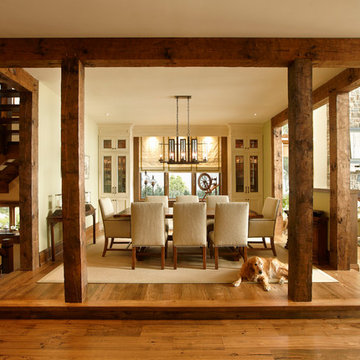
Timber frame for this rustic dining room.
トロントにある広いラスティックスタイルのおしゃれなダイニングキッチン (無垢フローリング、緑の壁) の写真
トロントにある広いラスティックスタイルのおしゃれなダイニングキッチン (無垢フローリング、緑の壁) の写真
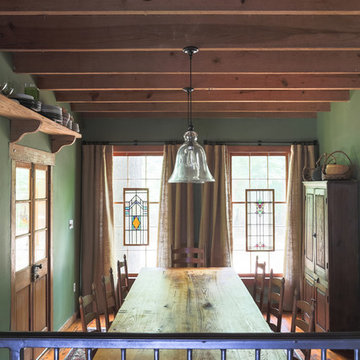
Sara Essex Bradley
ニューオリンズにあるお手頃価格の中くらいなラスティックスタイルのおしゃれなダイニング (緑の壁、無垢フローリング) の写真
ニューオリンズにあるお手頃価格の中くらいなラスティックスタイルのおしゃれなダイニング (緑の壁、無垢フローリング) の写真
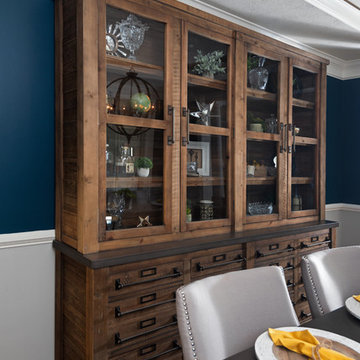
Third Shift Photography
他の地域にあるお手頃価格の中くらいなラスティックスタイルのおしゃれなLDK (緑の壁、淡色無垢フローリング、暖炉なし、ベージュの床) の写真
他の地域にあるお手頃価格の中くらいなラスティックスタイルのおしゃれなLDK (緑の壁、淡色無垢フローリング、暖炉なし、ベージュの床) の写真
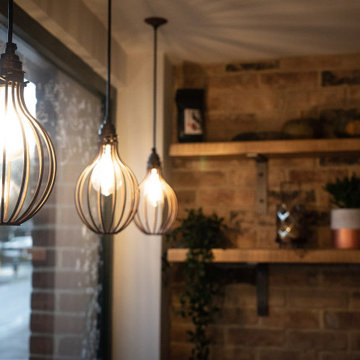
Little Kitchen Bistro
Rustic and industrial little bistro restaurant
From twee cottage tearoom to rustic and industrial French bistro. This project required a total refit and features lots of bespoke joinery by Paul. We introduced a feature wall of brickwork and Victorian paneling to complement the period of the building and gave the client cosy nooks through banquet seating and steel mesh panels.
The open kitchen and bar area demanded attractive space storage solutions like the industrial shelving positioned above the counter.
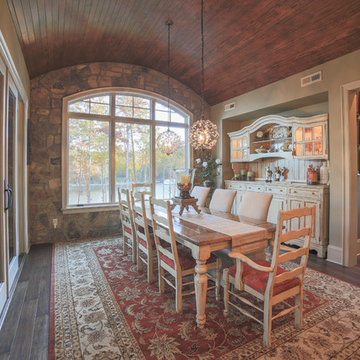
This beautiful, rustic dining room combined the homeowners' furniture with a hardwood barrel ceiling and a complimentary color palette to reflect the style of the client. Custom cabinets in the adjacent scullery are distressed and glazed in many colors throughout the home to reflect the unique character of this lakefront lot on Lake Wylie in the Handsmill neighborhood.
A glimpse of the scullery is seen through the cased opening from the dining room where a farm sink, dishwasher, and tons of storage provide the ability to clear the table, access dishes, and serve conveniently.
Designed by Melodie Durham of Durham Designs & Consulting, LLC.
Photo by Livengood Photographs [www.livengoodphotographs.com/design].
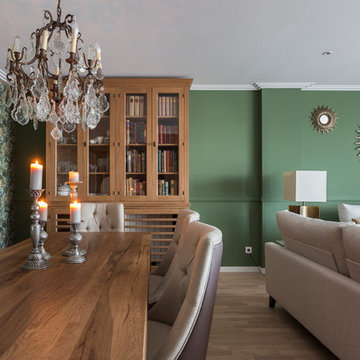
Pudimos crear varios escenarios para el espacio de día. Colocamos una puerta-corredera que separa salón y cocina, forrandola igual como el tabique, con piedra fina de pizarra procedente de Oriente. Decoramos el rincón de desayunos de la cocina en el mismo estilo que el salón, para que al estar los dos espacios unidos, tengan continuidad. El salón y el comedor visualmente están zonificados por uno de los sofás y la columna, era la petición de la clienta. A pesar de que una de las propuestas del proyecto era de pintar el salón en color neutra, la clienta quería arriesgar y decorar su salón con su color mas preferido- el verde. Siempre nos adoptamos a los deseos del cliente y no dudamos dos veces en elegir un papel pintado ecléctico Royal Fernery de marca Cole&Son, buscándole una acompañante perfecta- pintura verde de marca Jotun. Las molduras y cornisas eran imprescindibles para darle al salón un toque clásico y atemporal. A la hora de diseñar los muebles, la clienta nos comento su sueño-tener una chimenea para recordarle los años que vivió en los Estados Unidos. Ella estaba segura que en un apartamento era imposible. Pero le sorprendimos diseñando un mueble de TV, con mucho almacenaje para sus libros y integrando una chimenea de bioethanol fabricada en especial para este mueble de madera maciza de roble. Los sofás tienen mucho protagonismo y contraste, tapizados en tela de color nata, de la marca Crevin. Las mesas de centro transmiten la nueva tendencia- con la chapa de raíz de roble, combinada con acero negro. Las mesitas auxiliares son de mármol Carrara natural, con patas de acero negro de formas curiosas. Las lamparas de sobremesa se han fabricado artesanalmente en India, y aun cuando no están encendidas, aportan mucha luz al salón. La lampara de techo se fabrico artesanalmente en Egipto, es de brónze con gotas de cristal. Juntos con el papel pintado, crean un aire misterioso y histórico. La mesa y la librería son diseñadas por el estudio Victoria Interiors y fabricados en roble marinado con grietas y poros abiertos. La librería tiene un papel importante en el proyecto- guarda la colección de libros antiguos y vajilla de la familia, a la vez escondiendo el radiador en la parte inferior. Los detalles como cojines de terciopelo, cortinas con tela de Aldeco, alfombras de seda de bambú, candelabros y jarrones de nuestro estudio, pufs tapizados con tela de Ze con Zeta fueron herramientas para acabar de decorar el espacio.
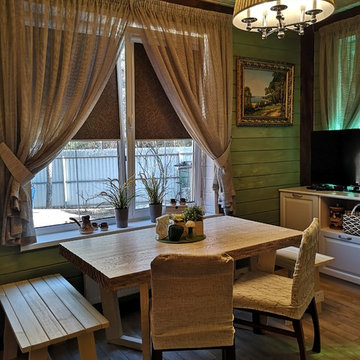
Хозяйка гостепреимна. Здесь, у окна, приятно пить чай после бани!
モスクワにあるお手頃価格の小さなラスティックスタイルのおしゃれなダイニング (緑の壁、磁器タイルの床、ベージュの床) の写真
モスクワにあるお手頃価格の小さなラスティックスタイルのおしゃれなダイニング (緑の壁、磁器タイルの床、ベージュの床) の写真
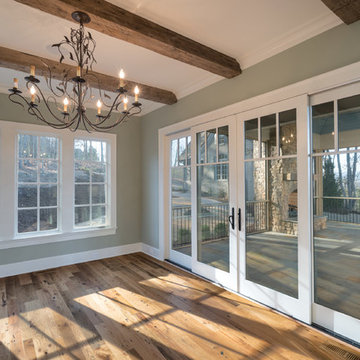
Goodwin Foust Custom Homes | Design Build | Custom Home Builder | Serving Greenville, SC, Lake Keowee, SC, Upstate, SC
他の地域にある高級な広いラスティックスタイルのおしゃれな独立型ダイニング (緑の壁、無垢フローリング、暖炉なし、茶色い床) の写真
他の地域にある高級な広いラスティックスタイルのおしゃれな独立型ダイニング (緑の壁、無垢フローリング、暖炉なし、茶色い床) の写真
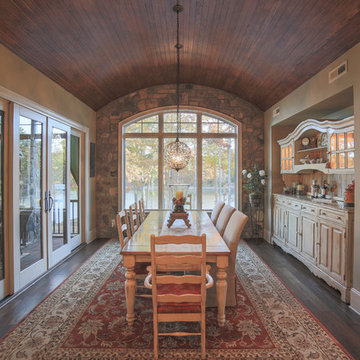
This home does not lack views of the lake. The dining room boasts a barrel ceiling with a gorgeous arched window amongst a rock wall overlooking the lake. Plenty of seating is provided by the Lorts table and chairs along with the niche customized to contain the hutch already owned by the family. The large oriental rug adds a boost of color to the room and adds coziness to the dark, hand-scraped wood floors.
Designed by Melodie Durham of Durham Designs & Consulting, LLC.
Photo by Livengood Photographs [www.livengoodphotographs.com/design].
ブラウンのラスティックスタイルのダイニング (緑の壁) の写真
1
