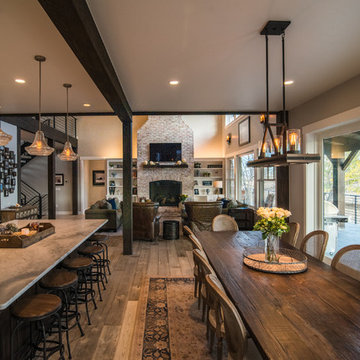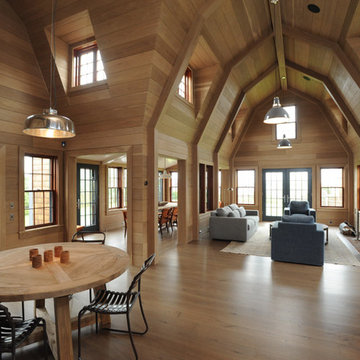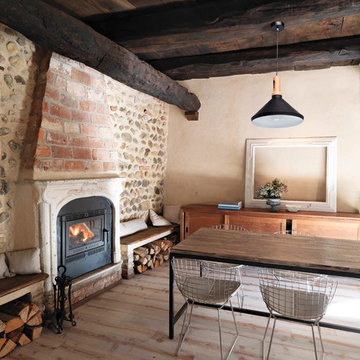ブラウンのラスティックスタイルのダイニング (レンガの暖炉まわり、コンクリートの床、淡色無垢フローリング) の写真
絞り込み:
資材コスト
並び替え:今日の人気順
写真 1〜11 枚目(全 11 枚)
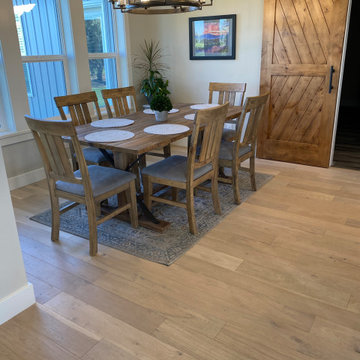
Hawthorne Oak – The Novella Hardwood Collection feature our slice-cut style, with boards that have been lightly sculpted by hand, with detailed coloring. This versatile collection was designed to fit any design scheme and compliment any lifestyle.
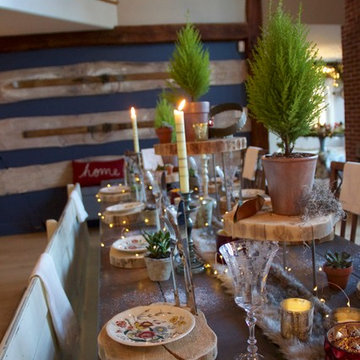
Photo~Jaye Carr
Simple rustic chargers made from fallen cedar logs (and yes, they do smell great!), cleverly support the silverware. A little drilling and wood chisel went a long way.
Copper fairy lights add a bit of sparkle and whimsy.
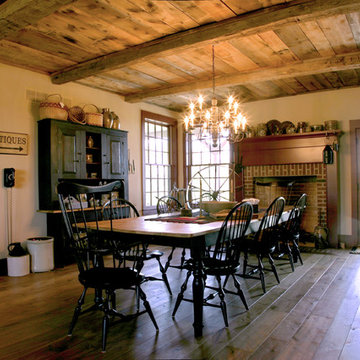
Large eat in kitchen with Rumsford fireplace
Chuck Hamilton
フィラデルフィアにある高級な広いラスティックスタイルのおしゃれなダイニング (ベージュの壁、淡色無垢フローリング、標準型暖炉、レンガの暖炉まわり) の写真
フィラデルフィアにある高級な広いラスティックスタイルのおしゃれなダイニング (ベージュの壁、淡色無垢フローリング、標準型暖炉、レンガの暖炉まわり) の写真
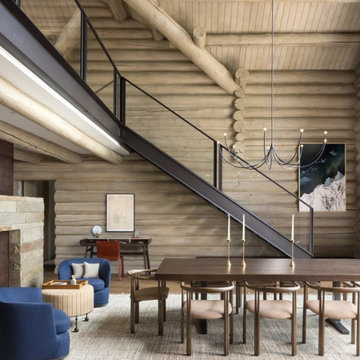
Remodel and addition of a single-family rustic log cabin. This project was a fun challenge of preserving the original structure’s character while revitalizing the space and fusing it with new, more modern additions. Every surface in this house was attended to, creating a unified and contemporary, yet cozy, mountain aesthetic. This was accomplished through preserving and refurbishing the existing log architecture and exposed timber ceilings and blending new log veneer assemblies with the original log structure. Finish carpentry was paramount in handcrafting new floors, custom cabinetry, and decorative metal stairs to interact with the existing building. The centerpiece of the house is a two-story tall, custom stone and metal patinaed, double-sided fireplace that meets the ceiling and scribes around the intricate log purlin structure seamlessly above. Three sides of this house are surrounded by ponds and streams. Large wood decks and a cedar hot tub were constructed to soak in the Teton views. Particular effort was made to preserve and improve landscaping that is frequently enjoyed by moose, elk, and bears that also live in the area.
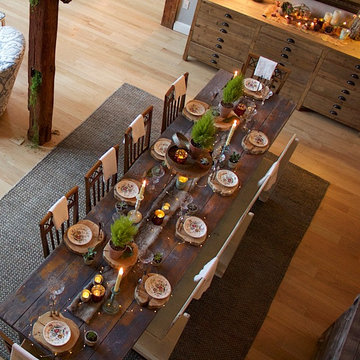
Photo~Jaye Carr
他の地域にある高級な巨大なラスティックスタイルのおしゃれなLDK (青い壁、淡色無垢フローリング、両方向型暖炉、レンガの暖炉まわり) の写真
他の地域にある高級な巨大なラスティックスタイルのおしゃれなLDK (青い壁、淡色無垢フローリング、両方向型暖炉、レンガの暖炉まわり) の写真
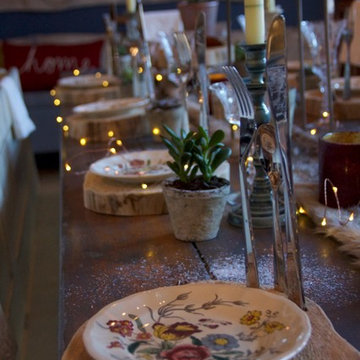
Photo~Jaye Carr
Simple rustic chargers made from fallen cedar logs (and yes, they do smell great!), cleverly support the silverware. A little drilling and wood chisel went a long way.
Copper fairy lights add a bit of sparkle and whimsy.
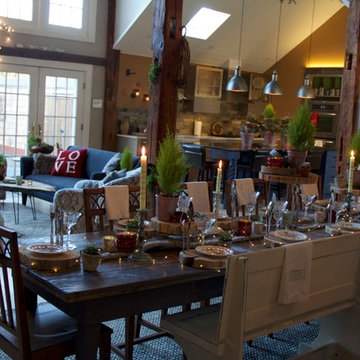
Photo~Jaye Carr
他の地域にある高級な巨大なラスティックスタイルのおしゃれなLDK (青い壁、淡色無垢フローリング、両方向型暖炉、レンガの暖炉まわり) の写真
他の地域にある高級な巨大なラスティックスタイルのおしゃれなLDK (青い壁、淡色無垢フローリング、両方向型暖炉、レンガの暖炉まわり) の写真
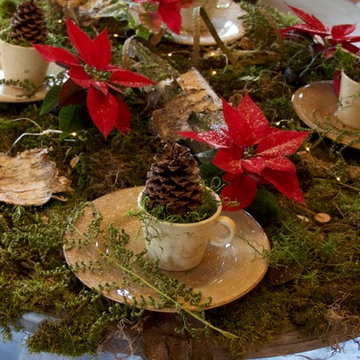
Photo~Jaye Carr
We brought the outside in by taking a trip to our local forest.
他の地域にある高級な巨大なラスティックスタイルのおしゃれなダイニング (白い壁、淡色無垢フローリング、両方向型暖炉、レンガの暖炉まわり) の写真
他の地域にある高級な巨大なラスティックスタイルのおしゃれなダイニング (白い壁、淡色無垢フローリング、両方向型暖炉、レンガの暖炉まわり) の写真
ブラウンのラスティックスタイルのダイニング (レンガの暖炉まわり、コンクリートの床、淡色無垢フローリング) の写真
1
