ブラウンのモダンスタイルのダイニング (レンガの暖炉まわり、コンクリートの床、淡色無垢フローリング) の写真
絞り込み:
資材コスト
並び替え:今日の人気順
写真 1〜10 枚目(全 10 枚)
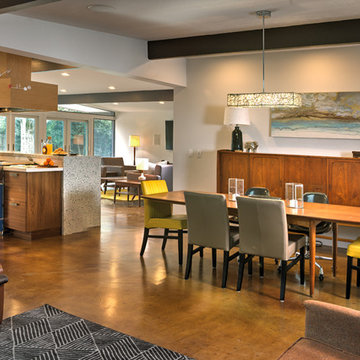
Dave Adams Photography
サクラメントにある中くらいなモダンスタイルのおしゃれなダイニングキッチン (白い壁、コンクリートの床、標準型暖炉、レンガの暖炉まわり) の写真
サクラメントにある中くらいなモダンスタイルのおしゃれなダイニングキッチン (白い壁、コンクリートの床、標準型暖炉、レンガの暖炉まわり) の写真
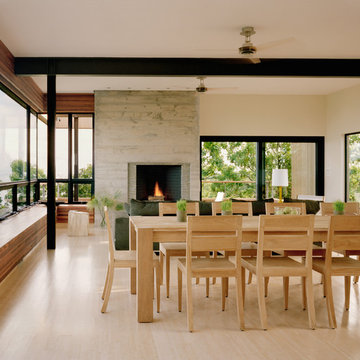
The design approach conceives of the exterior and interior spaces as a contiguous space, to capitalize on the opportunity the site presents for outdoor living. The architectural materials employed in the design of the facade described above weave the exterior seamlessly with the interior living spaces; as a result the indoor and outdoor areas can be experienced simultaneously, allowing all family members to share a common space together even while engaged in different activities.
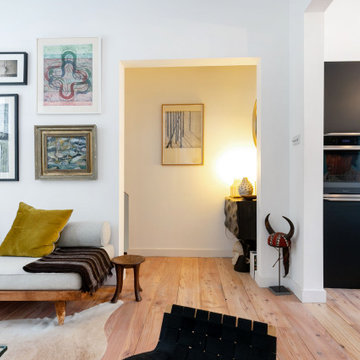
Kitchen dinner space, open space to the living room. A very social space for dining and relaxing. Again using the same wood thought the house, with bespoke cabinet.
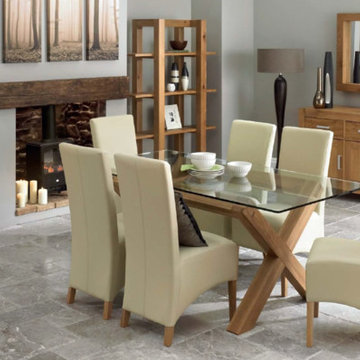
Glass top table with modern oak X leg. Available in natural or walnut colour. Large choice of chairs available. Modern furniture pieces to compliment this dining range are available
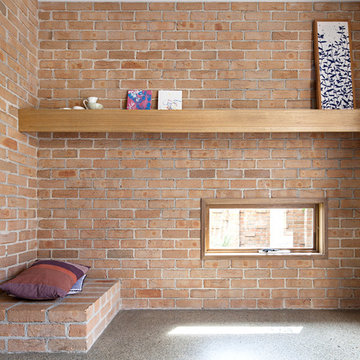
Lisbeth Grosmann
メルボルンにあるお手頃価格の中くらいなモダンスタイルのおしゃれなLDK (コンクリートの床、レンガの暖炉まわり、グレーの床) の写真
メルボルンにあるお手頃価格の中くらいなモダンスタイルのおしゃれなLDK (コンクリートの床、レンガの暖炉まわり、グレーの床) の写真
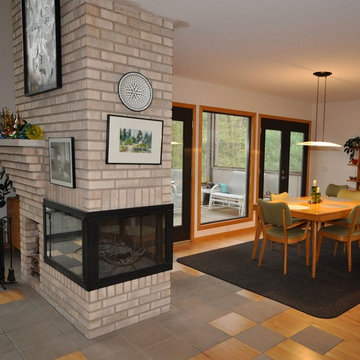
Open concept dining area flows into both the kitchen and living areas. Doors to screen porch are designed to swing open all the way on both sides extending the living space for almost 6 months of the year.
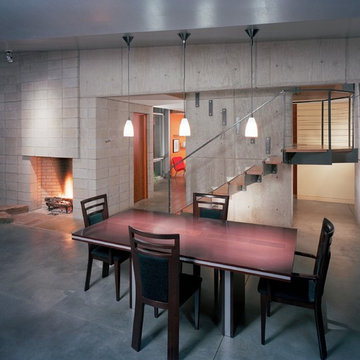
Steve Wolfe Photography
フィラデルフィアにある中くらいなモダンスタイルのおしゃれなダイニング (コンクリートの床、標準型暖炉、レンガの暖炉まわり) の写真
フィラデルフィアにある中くらいなモダンスタイルのおしゃれなダイニング (コンクリートの床、標準型暖炉、レンガの暖炉まわり) の写真
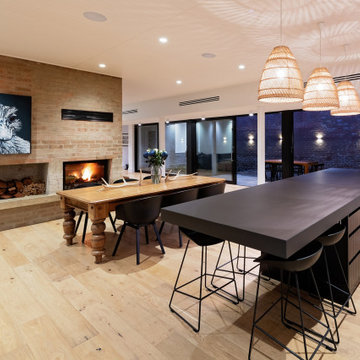
Nestled in the Adelaide Hills, 'The Modern Barn' is a reflection of it's site. Earthy, honest, and moody materials make this family home a lovely statement piece. With two wings and a central living space, this building brief was executed with maximizing views and creating multiple escapes for family members. Overlooking a west facing escarpment, the deck and pool overlook a stunning hills landscape and completes this building. reminiscent of a barn, but with all the luxuries.
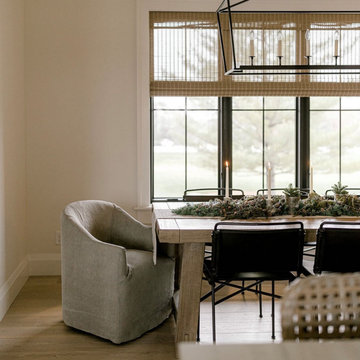
Modern dining room table
Design: Black Birch Homes
他の地域にあるラグジュアリーな広いモダンスタイルのおしゃれなLDK (白い壁、淡色無垢フローリング、暖炉なし、レンガの暖炉まわり、マルチカラーの床、三角天井、レンガ壁) の写真
他の地域にあるラグジュアリーな広いモダンスタイルのおしゃれなLDK (白い壁、淡色無垢フローリング、暖炉なし、レンガの暖炉まわり、マルチカラーの床、三角天井、レンガ壁) の写真
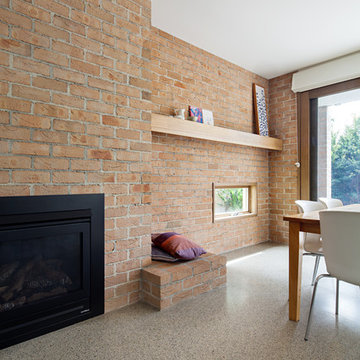
Lisbeth Grosmann
メルボルンにあるお手頃価格の中くらいなモダンスタイルのおしゃれなLDK (白い壁、コンクリートの床、レンガの暖炉まわり、グレーの床) の写真
メルボルンにあるお手頃価格の中くらいなモダンスタイルのおしゃれなLDK (白い壁、コンクリートの床、レンガの暖炉まわり、グレーの床) の写真
ブラウンのモダンスタイルのダイニング (レンガの暖炉まわり、コンクリートの床、淡色無垢フローリング) の写真
1