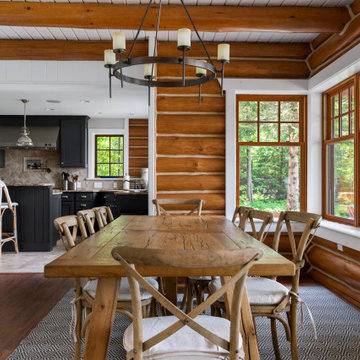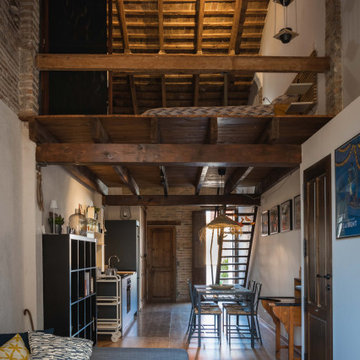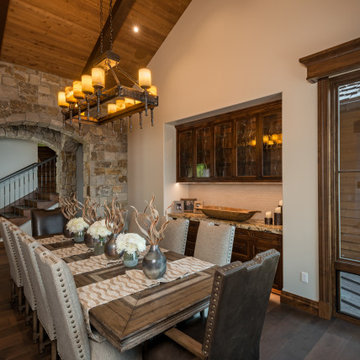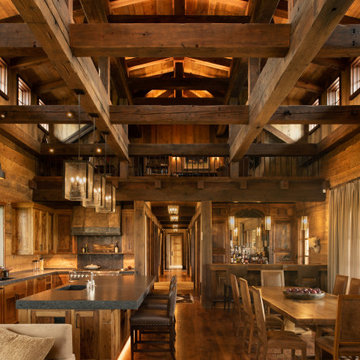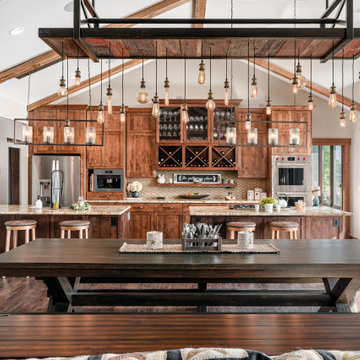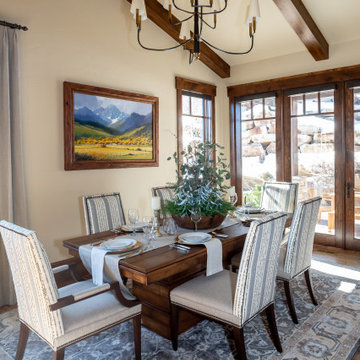ラスティックスタイルのダイニング (表し梁、三角天井、濃色無垢フローリング) の写真
絞り込み:
資材コスト
並び替え:今日の人気順
写真 1〜20 枚目(全 38 枚)
1/5
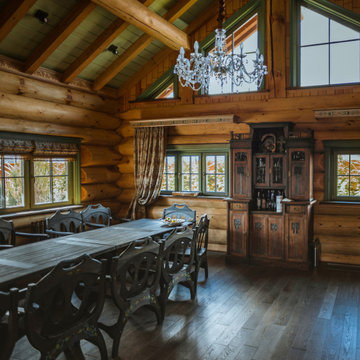
モスクワにあるラスティックスタイルのおしゃれなダイニング (茶色い壁、濃色無垢フローリング、茶色い床、表し梁、三角天井、板張り天井) の写真

他の地域にあるラスティックスタイルのおしゃれなダイニング (グレーの壁、濃色無垢フローリング、標準型暖炉、石材の暖炉まわり、茶色い床、表し梁、三角天井、板張り天井) の写真
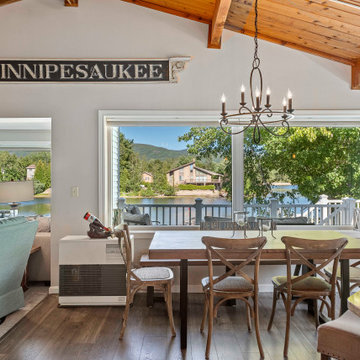
ポートランド(メイン)にあるラスティックスタイルのおしゃれなダイニング (グレーの壁、濃色無垢フローリング、茶色い床、表し梁、三角天井、板張り天井) の写真
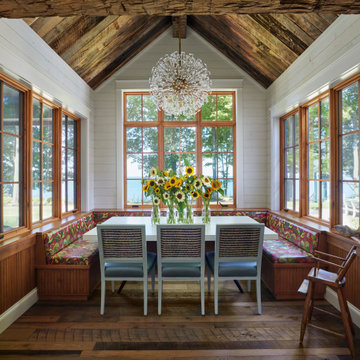
Sided with three windows and views to Lake Michigan, this breakfast nook is used all day! Tall ceilings and colorful wipeable upholstery give special character to this cozy spot.
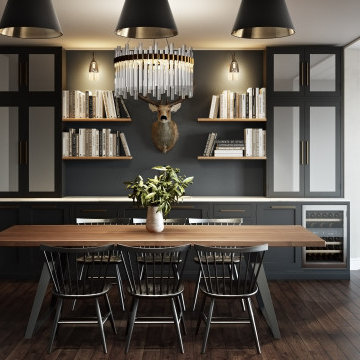
お手頃価格の中くらいなラスティックスタイルのおしゃれなダイニングキッチン (黒い壁、濃色無垢フローリング、茶色い床、表し梁、レンガ壁) の写真

Formal dining room with bricks & masonry, double entry doors, exposed beams, and recessed lighting.
フェニックスにあるラグジュアリーな巨大なラスティックスタイルのおしゃれな独立型ダイニング (マルチカラーの壁、濃色無垢フローリング、標準型暖炉、石材の暖炉まわり、茶色い床、表し梁、レンガ壁) の写真
フェニックスにあるラグジュアリーな巨大なラスティックスタイルのおしゃれな独立型ダイニング (マルチカラーの壁、濃色無垢フローリング、標準型暖炉、石材の暖炉まわり、茶色い床、表し梁、レンガ壁) の写真
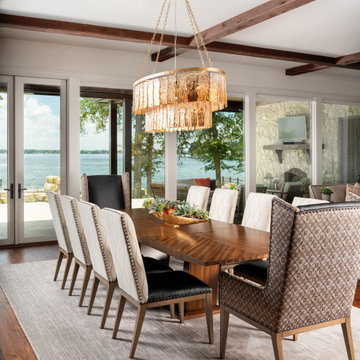
他の地域にあるラグジュアリーな広いラスティックスタイルのおしゃれなLDK (ベージュの壁、濃色無垢フローリング、標準型暖炉、石材の暖炉まわり、茶色い床、表し梁) の写真
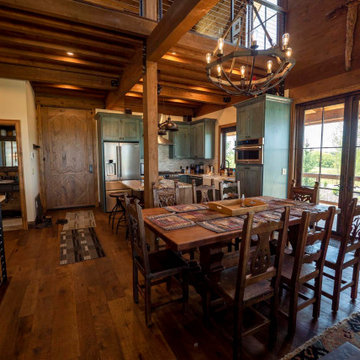
Open concept post and beam kitchen/dining room
お手頃価格の中くらいなラスティックスタイルのおしゃれなダイニングキッチン (ベージュの壁、濃色無垢フローリング、茶色い床、表し梁、板張り壁) の写真
お手頃価格の中くらいなラスティックスタイルのおしゃれなダイニングキッチン (ベージュの壁、濃色無垢フローリング、茶色い床、表し梁、板張り壁) の写真
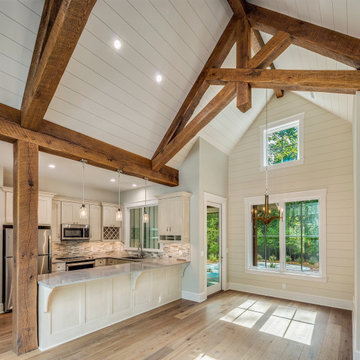
In - Law apartment / Dining / Kitchen
他の地域にある高級な広いラスティックスタイルのおしゃれなダイニングキッチン (ベージュの壁、濃色無垢フローリング、暖炉なし、茶色い床、表し梁、塗装板張りの壁) の写真
他の地域にある高級な広いラスティックスタイルのおしゃれなダイニングキッチン (ベージュの壁、濃色無垢フローリング、暖炉なし、茶色い床、表し梁、塗装板張りの壁) の写真

Brick veneer wall. Imagine what the original wall looked like before installing brick veneer over it. On this project, the homeowner wanted something more appealing than just a regular drywall. When she contacted us, we scheduled a meeting where we presented her with multiple options. However, when we look into the fact that she wanted something light weight to go over the dry wall, we thought an antique brick wall would be her best choice.
However, most antique bricks are plain red and not the color she had envisioned for beautiful living room. Luckily, we found this 200year old salvaged handmade bricks. Which turned out to be the perfect color for her living room.
These bricks came in full size and weighed quite a bit. So, in order to install them on drywall, we had to reduce the thickness by cutting them to half an inch. And in the cause cutting them, many did break. Since imperfection is core to the beauty in this kind of work, we were able to use all the broken bricks. Hench that stunningly beautiful wall.
Lastly, it’s important to note that, this rustic look would not have been possible without the right color of mortar. Had these bricks been on the original plantation house, they would have had that creamy lime look. However since you can’t find pure lime in the market, we had to fake the color of mortar to depick the original look.
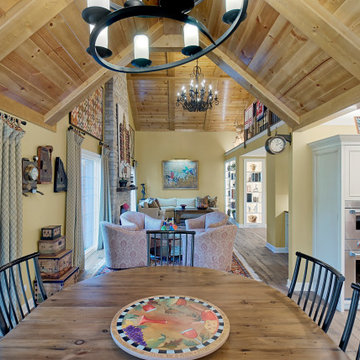
Natural stained wood vaulted ceilings which connect the dining space and living spaces adds to the spacious feeling of this open floor plan. Warm finishes creates an inviting space.
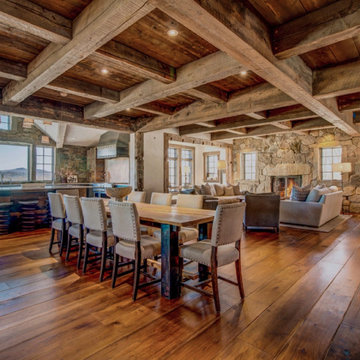
This airy Ski House in West Dover, Vermont features a coffered barnboard ceiling and Character Grade Hickory plank flooring with a dark, weathered finish.
Flooring: Character Hickory Flooring, Mixed 6″, 7″ 8″ & 9″ Widths
Finish: Custom Minwax Honey Stain w/ VNC Satin Finish
Design: NK Home Interior Design
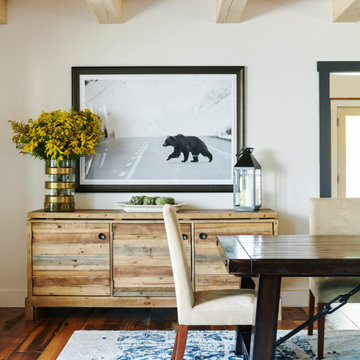
Different wood tones were used to match the architectural features of the space such as the wooden beams and the hardwood flooring. A sideboard made of reclaimed, distressed wood complements the feature ceiling. A dark dining table paired with light colored dining chairs create variety and a blue area rug with modern classics elements give that touch of sophistication and softens up the otherwise wood-heavy design.
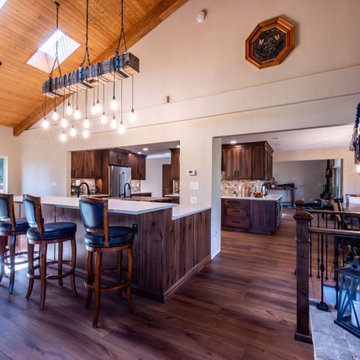
Walls were opened between the kitchen and dining rooms to create an open concept living space. In return that created more light throughout the space and plenty of counter space to prep and cook. A custom industrial light fixture was added to define the casual eating area. The look is both functional and aesthetically pleasing.
ラスティックスタイルのダイニング (表し梁、三角天井、濃色無垢フローリング) の写真
1
