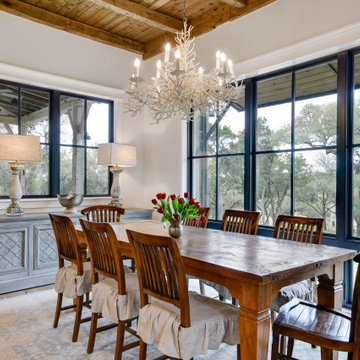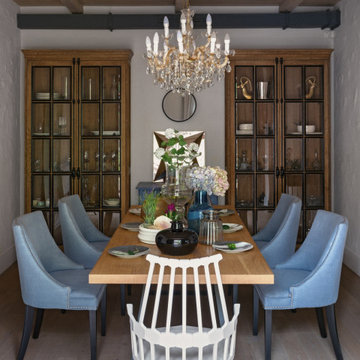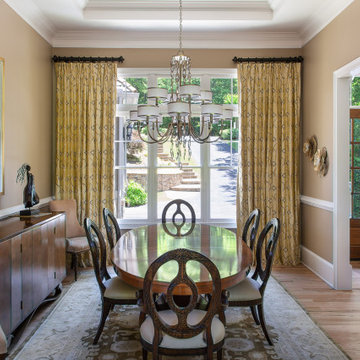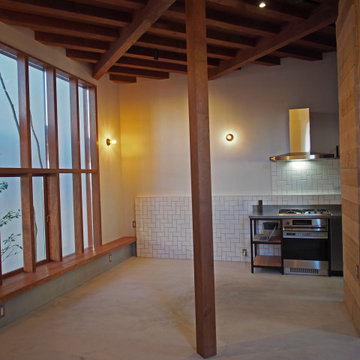ラスティックスタイルのダイニング (表し梁、折り上げ天井、暖炉なし) の写真
絞り込み:
資材コスト
並び替え:今日の人気順
写真 1〜20 枚目(全 28 枚)
1/5

Nos encontramos ante una vivienda en la calle Verdi de geometría alargada y muy compartimentada. El reto está en conseguir que la luz que entra por la fachada principal y el patio de isla inunde todos los espacios de la vivienda que anteriormente quedaban oscuros.
Para acabar de hacer diáfano el espacio, hay que buscar una solución de carpintería que cierre la terraza, pero que permita dejar el espacio abierto si se desea. Por eso planteamos una carpintería de tres hojas que se pliegan sobre ellas mismas y que al abrirse, permiten colocar la mesa del comedor extensible y poder reunirse un buen grupo de gente en el fresco exterior, ya que las guías inferiores están empotradas en el pavimento.

All day nook with custom blue cushions, a blue and white geometric rug, eclectic chandelier, and modern wood dining table.
他の地域にある広いラスティックスタイルのおしゃれなダイニング (朝食スペース、白い壁、ラミネートの床、暖炉なし、茶色い床、表し梁) の写真
他の地域にある広いラスティックスタイルのおしゃれなダイニング (朝食スペース、白い壁、ラミネートの床、暖炉なし、茶色い床、表し梁) の写真
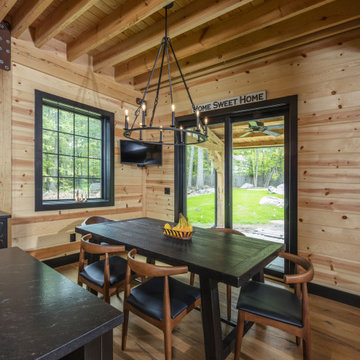
フィラデルフィアにある高級な中くらいなラスティックスタイルのおしゃれなダイニング (茶色い壁、淡色無垢フローリング、暖炉なし、茶色い床、表し梁、板張り壁) の写真
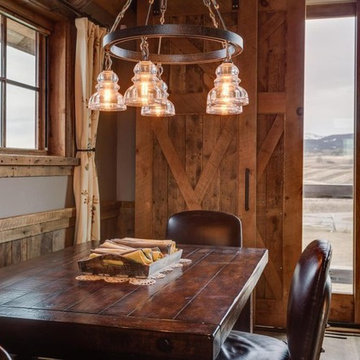
他の地域にあるお手頃価格の小さなラスティックスタイルのおしゃれなダイニングキッチン (グレーの壁、無垢フローリング、暖炉なし、茶色い床、表し梁、板張り壁、ベージュの天井) の写真

Design is often more about architecture than it is about decor. We focused heavily on embellishing and highlighting the client's fantastic architectural details in the living spaces, which were widely open and connected by a long Foyer Hallway with incredible arches and tall ceilings. We used natural materials such as light silver limestone plaster and paint, added rustic stained wood to the columns, arches and pilasters, and added textural ledgestone to focal walls. We also added new chandeliers with crystal and mercury glass for a modern nudge to a more transitional envelope. The contrast of light stained shelves and custom wood barn door completed the refurbished Foyer Hallway.
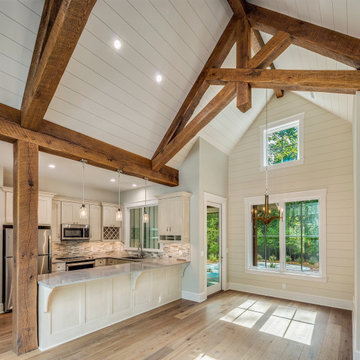
In - Law apartment / Dining / Kitchen
他の地域にある高級な広いラスティックスタイルのおしゃれなダイニングキッチン (ベージュの壁、濃色無垢フローリング、暖炉なし、茶色い床、表し梁、塗装板張りの壁) の写真
他の地域にある高級な広いラスティックスタイルのおしゃれなダイニングキッチン (ベージュの壁、濃色無垢フローリング、暖炉なし、茶色い床、表し梁、塗装板張りの壁) の写真
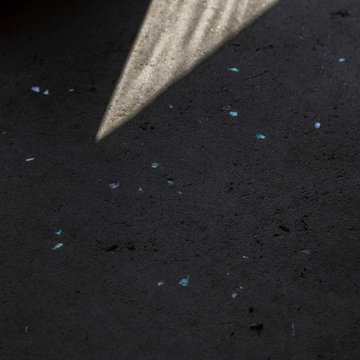
ワークショップなどで創り上げた三和土土間。その表面には真珠栽培で不用になったアコヤ貝のかけらを散りばめています。
他の地域にある広いラスティックスタイルのおしゃれなダイニング (茶色い壁、無垢フローリング、暖炉なし、ベージュの床、表し梁、板張り壁、ベージュの天井) の写真
他の地域にある広いラスティックスタイルのおしゃれなダイニング (茶色い壁、無垢フローリング、暖炉なし、ベージュの床、表し梁、板張り壁、ベージュの天井) の写真
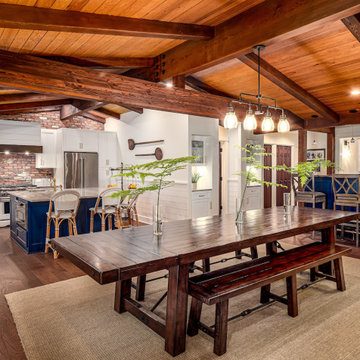
Luxury kitchen/dining room combo featuring exposed wood beam ceilings and blue accents
他の地域にある高級な中くらいなラスティックスタイルのおしゃれなダイニングキッチン (白い壁、クッションフロア、暖炉なし、茶色い床、表し梁) の写真
他の地域にある高級な中くらいなラスティックスタイルのおしゃれなダイニングキッチン (白い壁、クッションフロア、暖炉なし、茶色い床、表し梁) の写真
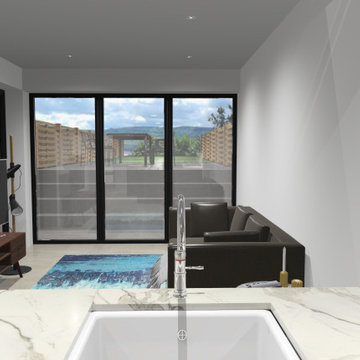
What problems do you want to solve?:
I want to replace a large, dark leaking conservatory with an extension to bring all year round living and light into a dark kitchen. Open my cellar floor to be one with the garden,
Tell us about your project and your ideas so far:
I’ve replaced the kitchen in the last 5 years, but the conservatory is a go area in the winter, I have a beautiful garden and want to be able to see it all year. My idea would be to build an extension for living with a fully opening glass door, partial living roof with lantern. Then I would like to take down the external wall between the kitchen and the new room to make it one space.
Things, places, people and materials you love:
I work as a consultant virologist and have spent the last 15 months on the frontline in work for long hours, I love nature and green space. I love my garden. Our last holiday was to Vancouver island - whale watching and bird watching. I want sustainable and environmentally friendly living.
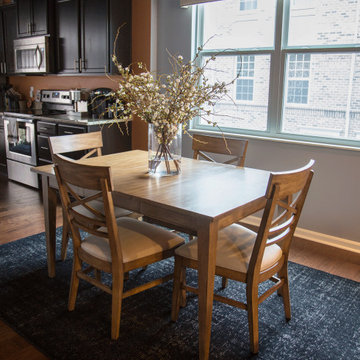
ニューヨークにあるお手頃価格の中くらいなラスティックスタイルのおしゃれなダイニングキッチン (グレーの壁、無垢フローリング、暖炉なし、ベージュの床、表し梁) の写真
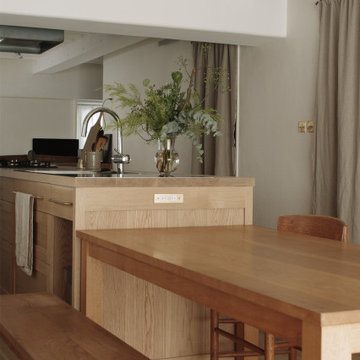
アイランドキッチンから続くダイニングテーブル。キッチンの側面にはコンセントを設置。ホットプレートなどを使う際何かと便利。シンク周りはステンレスで仕上げ洗い物を置けるように。
名古屋にあるラスティックスタイルのおしゃれなLDK (白い壁、淡色無垢フローリング、暖炉なし、茶色い床、表し梁) の写真
名古屋にあるラスティックスタイルのおしゃれなLDK (白い壁、淡色無垢フローリング、暖炉なし、茶色い床、表し梁) の写真

What problems do you want to solve?:
I want to replace a large, dark leaking conservatory with an extension to bring all year round living and light into a dark kitchen. Open my cellar floor to be one with the garden,
Tell us about your project and your ideas so far:
I’ve replaced the kitchen in the last 5 years, but the conservatory is a go area in the winter, I have a beautiful garden and want to be able to see it all year. My idea would be to build an extension for living with a fully opening glass door, partial living roof with lantern. Then I would like to take down the external wall between the kitchen and the new room to make it one space.
Things, places, people and materials you love:
I work as a consultant virologist and have spent the last 15 months on the frontline in work for long hours, I love nature and green space. I love my garden. Our last holiday was to Vancouver island - whale watching and bird watching. I want sustainable and environmentally friendly living.
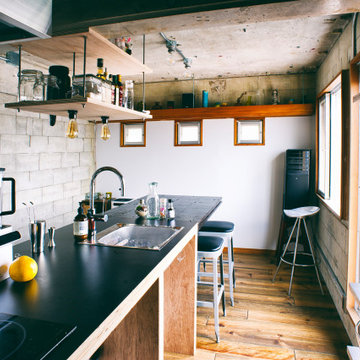
父子二代の、こだわりが共鳴する家
1990年代、父が建てたRCブロック造の箱型建築。
手塩に掛けて造ったこの家に、息子が戻ってくることになった。
3階の寝室二間をLDKに改造し、二世帯住宅へと改修する計画。
クローゼットを解体して空間を拡張し、クロス張りの壁と天井は剥がしてコンクリートの素肌を顕しに。
電気配線は鉄管を通してきり廻し、照明の入切には手作りのトグルスイッチを採用した。
足元はボルドーパインの床で内装を引き締め、ダイニングを兼ねたキッチンは、
積層合板とヴィンテージウッドを組み合わせたカスタムメイド。
白壁部分は、住み手本人の手によるマットなペンキ塗装で仕上げられた。
父子二代のこだわりが室内で共鳴する、密度の高い空間が誕生した。
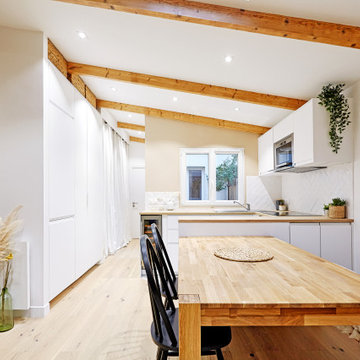
Une salle à manger lumineuse communiquant avec la cuisine. Sa forme en U et son plan de travail du même bois que la table à manger permettent en effet un lien avec la cuisine.
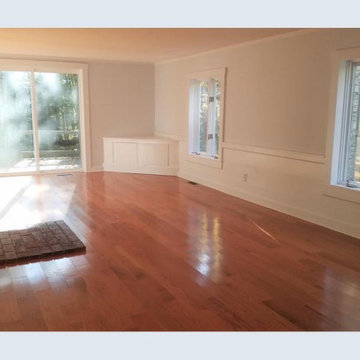
Flooring laid, wainscotting finished, Ready to move in to this awesome build.
他の地域にある高級な中くらいなラスティックスタイルのおしゃれなダイニングキッチン (ベージュの壁、ラミネートの床、暖炉なし、木材の暖炉まわり、茶色い床、折り上げ天井、羽目板の壁) の写真
他の地域にある高級な中くらいなラスティックスタイルのおしゃれなダイニングキッチン (ベージュの壁、ラミネートの床、暖炉なし、木材の暖炉まわり、茶色い床、折り上げ天井、羽目板の壁) の写真
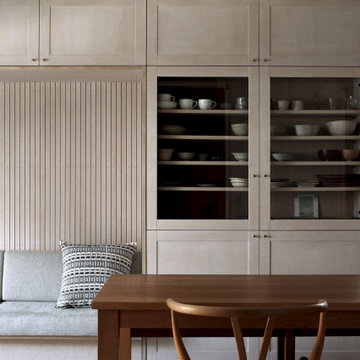
ダイニング。ソファー部分の壁面はリブにすることで単調になるのを避けた。
名古屋にあるラスティックスタイルのおしゃれなLDK (白い壁、淡色無垢フローリング、暖炉なし、茶色い床、表し梁) の写真
名古屋にあるラスティックスタイルのおしゃれなLDK (白い壁、淡色無垢フローリング、暖炉なし、茶色い床、表し梁) の写真
ラスティックスタイルのダイニング (表し梁、折り上げ天井、暖炉なし) の写真
1
