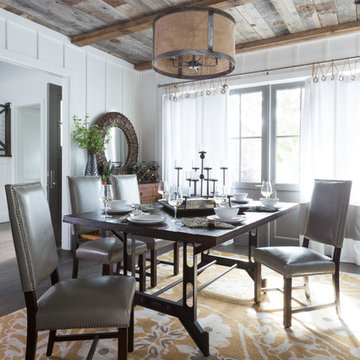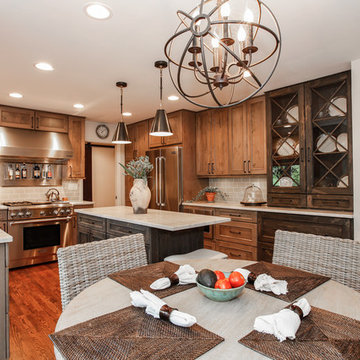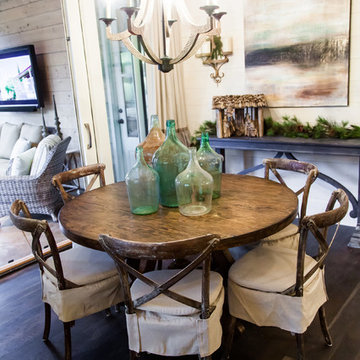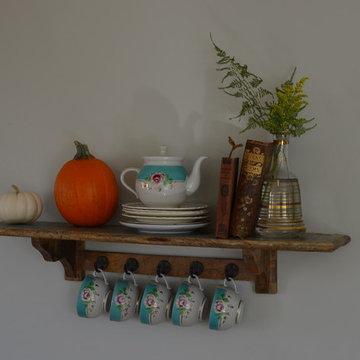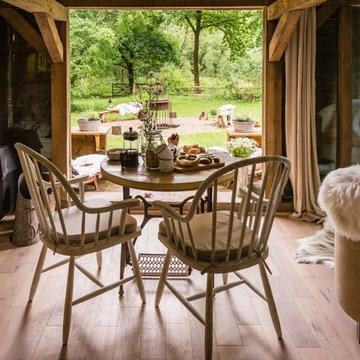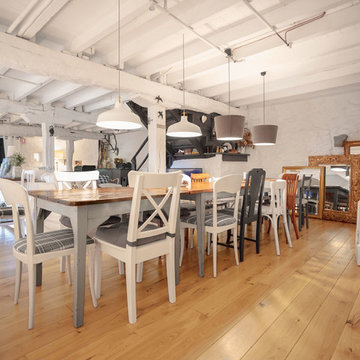低価格のラスティックスタイルのダイニング (白い壁) の写真
絞り込み:
資材コスト
並び替え:今日の人気順
写真 1〜20 枚目(全 60 枚)
1/4
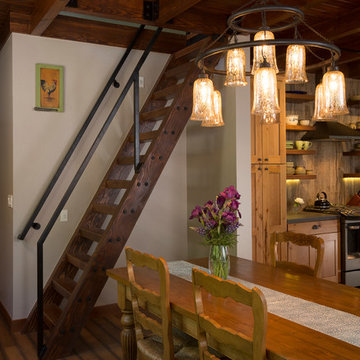
Photos credited to Imagesmith- Scott Smith
Focusing on the custom made stairs/ ladder into the open loft area. Easy access from the dining/ kitchen to the loft. With sensitivity to overall space and knowing that stairs and circulation make up as much as 15% of a homes square footage, the ships ladder was a great fix to access the large loft above.
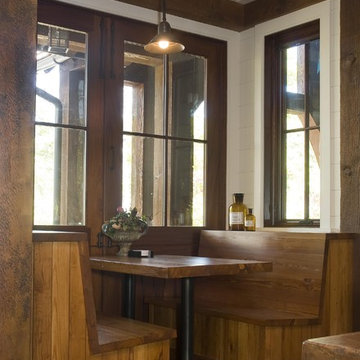
Beautiful home on Lake Keowee with English Arts and Crafts inspired details. The exterior combines stone and wavy edge siding with a cedar shake roof. Inside, heavy timber construction is accented by reclaimed heart pine floors and shiplap walls. The three-sided stone tower fireplace faces the great room, covered porch and master bedroom. Photography by Accent Photography, Greenville, SC.
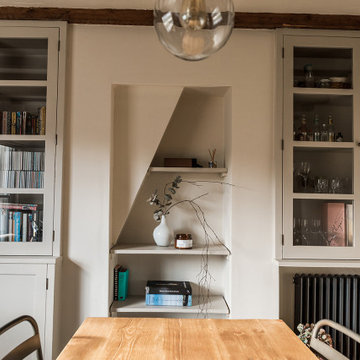
Light and airy Dining Room space with Bespoke Joinery, featuring original floorboards, beams and casements sash windows.
To see more visit: https://www.greta-mae.co.uk/interior-design-projects
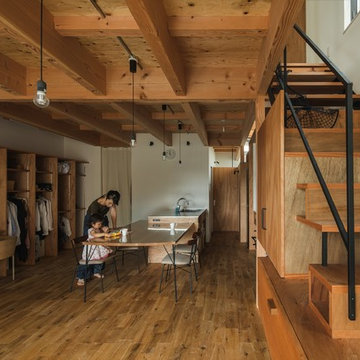
収納をテーマにした家
他の地域にある低価格の小さなラスティックスタイルのおしゃれなLDK (白い壁、無垢フローリング、ベージュの床) の写真
他の地域にある低価格の小さなラスティックスタイルのおしゃれなLDK (白い壁、無垢フローリング、ベージュの床) の写真
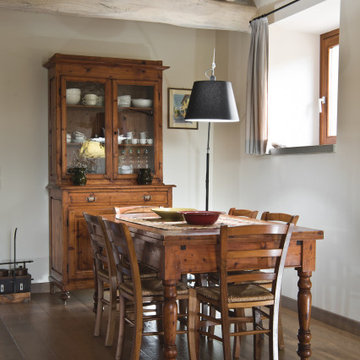
Committente: RE/MAX Professional Firenze. Ripresa fotografica: impiego obiettivo 50mm su pieno formato; macchina su treppiedi con allineamento ortogonale dell'inquadratura; impiego luce naturale esistente con l'ausilio di luci flash e luci continue 5500°K. Post-produzione: aggiustamenti base immagine; fusione manuale di livelli con differente esposizione per produrre un'immagine ad alto intervallo dinamico ma realistica; rimozione elementi di disturbo. Obiettivo commerciale: realizzazione fotografie di complemento ad annunci su siti web agenzia immobiliare; pubblicità su social network; pubblicità a stampa (principalmente volantini e pieghevoli).
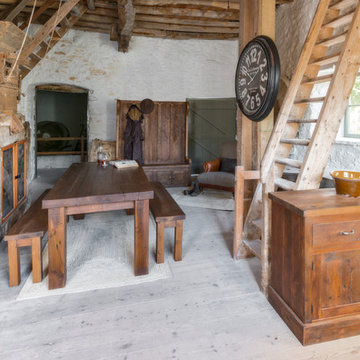
Reclaimed timber furniture showcased at the Old Mill. Photographs by Andy Hockridge.
他の地域にある低価格の広いラスティックスタイルのおしゃれなLDK (白い壁、淡色無垢フローリング) の写真
他の地域にある低価格の広いラスティックスタイルのおしゃれなLDK (白い壁、淡色無垢フローリング) の写真
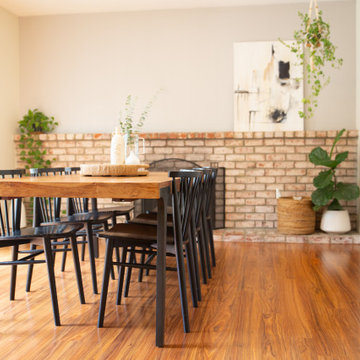
サンフランシスコにある低価格の中くらいなラスティックスタイルのおしゃれなLDK (白い壁、淡色無垢フローリング、標準型暖炉、レンガの暖炉まわり、レンガ壁) の写真
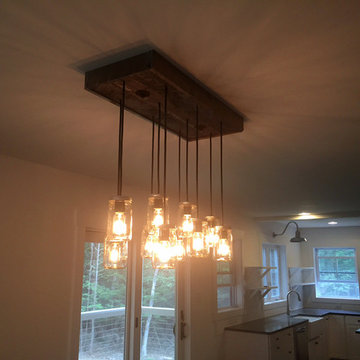
Farmhouse 34 Dining Room Mason Jar Chandelier; photo by Charles Petersheim
ニューヨークにある低価格の小さなラスティックスタイルのおしゃれなダイニングキッチン (白い壁、無垢フローリング、暖炉なし) の写真
ニューヨークにある低価格の小さなラスティックスタイルのおしゃれなダイニングキッチン (白い壁、無垢フローリング、暖炉なし) の写真
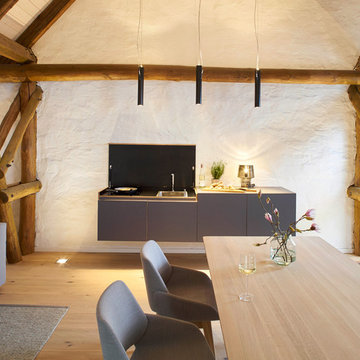
miniki is the first kitchen system that transforms into an elevated sideboard after use. There is nothing there to betray the actual function of this piece of furniture. So the surprise is even greater when a fully functional kitchen is revealed after it’s opened. When miniki was designed, priority was given not only to an elegant form but above all to functionality and absolute practicality for everyday use. All the requirements of a kitchen are organized into the smallest of spaces. And space is often at a premium.
Different modules are available to match all individual requirements. These modules can be combined to suit all tastes and so provide the perfect kitchen for all purposes. There are kitchens for all requirements – from the mini-kitchen with just one sink and some storage room for small offices to kitchenettes with, for instance, a fridge and two cooking zones, or a fully equipped eat-in kitchen with the full range of functions. This makes miniki a flexible, versatile, multi-purpose kitchen system. Simple to assemble and with its numerous combination options, the modules can be adapted swiftly and easily to any kind of setting.
miniki facts
module miniki
: 3 modules – mk 1, mk 2, mk 3
: module dimensions 120 x 60 x 60 cm / 60 x 60 x 60 cm (H x W x D)
: birch plywood with HPL laminate and sealed edges
: 15 colors
: mk 1 from 4,090 EUR (net plus devices)
: mk 3 from 1,260 EUR (net)
For further information see http://miniki.eu/en/home.html

Nos encontramos ante una vivienda en la calle Verdi de geometría alargada y muy compartimentada. El reto está en conseguir que la luz que entra por la fachada principal y el patio de isla inunde todos los espacios de la vivienda que anteriormente quedaban oscuros.
Para acabar de hacer diáfano el espacio, hay que buscar una solución de carpintería que cierre la terraza, pero que permita dejar el espacio abierto si se desea. Por eso planteamos una carpintería de tres hojas que se pliegan sobre ellas mismas y que al abrirse, permiten colocar la mesa del comedor extensible y poder reunirse un buen grupo de gente en el fresco exterior, ya que las guías inferiores están empotradas en el pavimento.
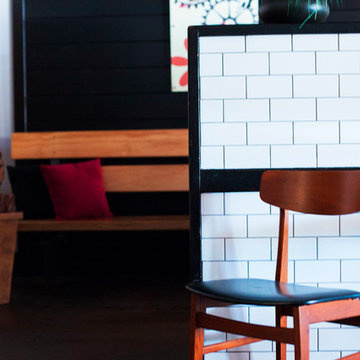
Plywood bench on opposite wall. Subway tile pony wall with chair guard and 2x6 wrap around trim
ヒューストンにある低価格の中くらいなラスティックスタイルのおしゃれな独立型ダイニング (白い壁、暖炉なし) の写真
ヒューストンにある低価格の中くらいなラスティックスタイルのおしゃれな独立型ダイニング (白い壁、暖炉なし) の写真
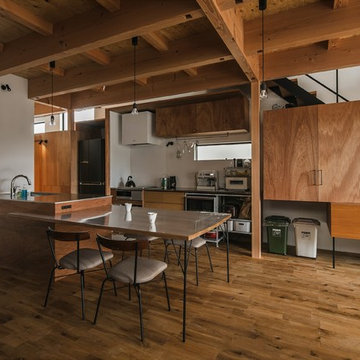
収納をテーマにした家
他の地域にある低価格の小さなラスティックスタイルのおしゃれなLDK (白い壁、無垢フローリング、ベージュの床) の写真
他の地域にある低価格の小さなラスティックスタイルのおしゃれなLDK (白い壁、無垢フローリング、ベージュの床) の写真
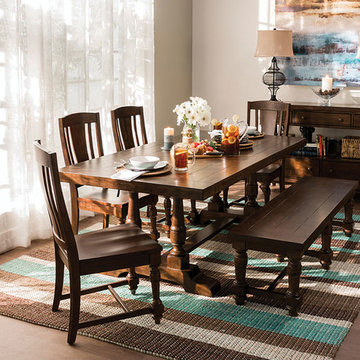
Whether you’re hosting a special celebration or everyday occasion, the beautifully crafted Arlo Dining Collection beckons you to share meals and memories in a comfortable setting.
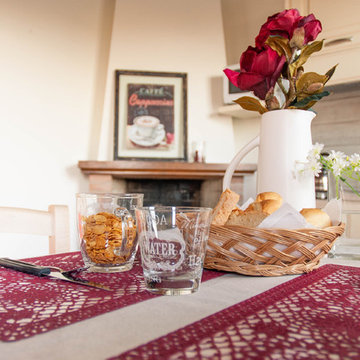
Ph. Muriel Plombin
他の地域にある低価格の小さなラスティックスタイルのおしゃれなLDK (白い壁、テラコッタタイルの床、コーナー設置型暖炉、レンガの暖炉まわり、ピンクの床) の写真
他の地域にある低価格の小さなラスティックスタイルのおしゃれなLDK (白い壁、テラコッタタイルの床、コーナー設置型暖炉、レンガの暖炉まわり、ピンクの床) の写真
低価格のラスティックスタイルのダイニング (白い壁) の写真
1
