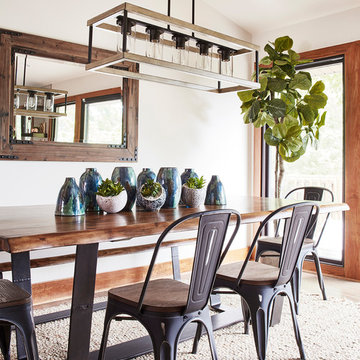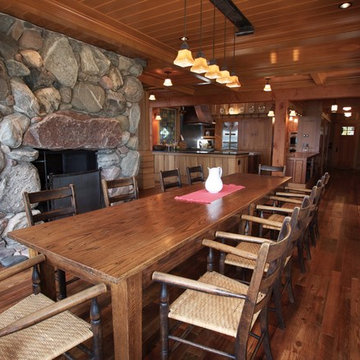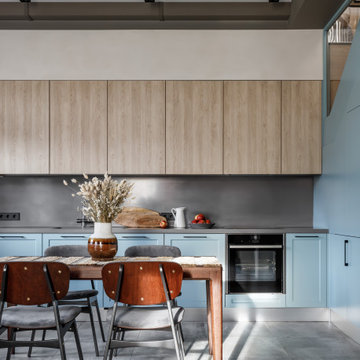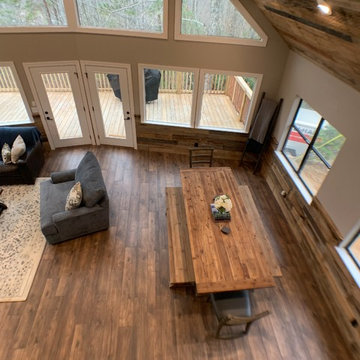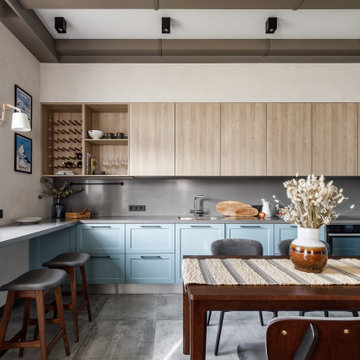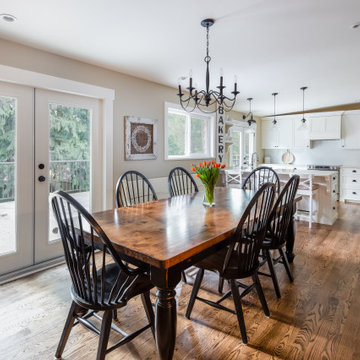お手頃価格の広いラスティックスタイルのダイニングキッチンの写真
絞り込み:
資材コスト
並び替え:今日の人気順
写真 1〜20 枚目(全 74 枚)
1/5
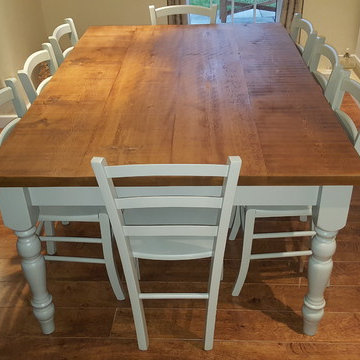
A fine example of a Edmunds Rustic Farmhouse Table and chair set. Rustic 30mm pine top and painted turned legs. Inclusive of handy drawer. Painted in one of our 10 colors
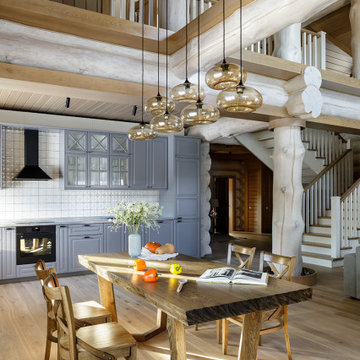
дачный дом из рубленого бревна с камышовой крышей
他の地域にあるお手頃価格の広いラスティックスタイルのおしゃれなダイニングキッチン (無垢フローリング、暖炉なし、ベージュの床) の写真
他の地域にあるお手頃価格の広いラスティックスタイルのおしゃれなダイニングキッチン (無垢フローリング、暖炉なし、ベージュの床) の写真
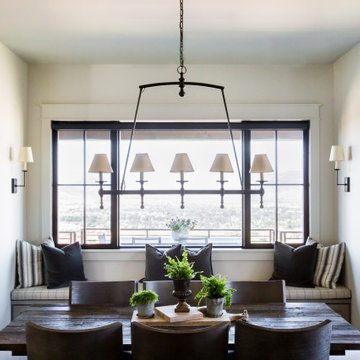
This bright and spacious, modern mountain dining room features a show-stopping chandelier, plenty of seating, and view like no other.
ソルトレイクシティにあるお手頃価格の広いラスティックスタイルのおしゃれなダイニングキッチン (濃色無垢フローリング、茶色い床) の写真
ソルトレイクシティにあるお手頃価格の広いラスティックスタイルのおしゃれなダイニングキッチン (濃色無垢フローリング、茶色い床) の写真
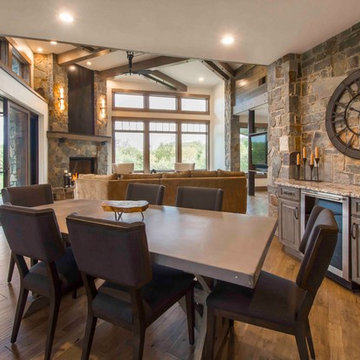
Rustic cabinets were built in to the dining room of this open concept first floor for permanent storage. A beverage center was incorporated to shorten the trip to the refrigerator when entertaining. A wall of rustic stone was used to add warmth. A zinc table adds another texture.

The Twin Peaks Passive House + ADU was designed and built to remain resilient in the face of natural disasters. Fortunately, the same great building strategies and design that provide resilience also provide a home that is incredibly comfortable and healthy while also visually stunning.
This home’s journey began with a desire to design and build a house that meets the rigorous standards of Passive House. Before beginning the design/ construction process, the homeowners had already spent countless hours researching ways to minimize their global climate change footprint. As with any Passive House, a large portion of this research was focused on building envelope design and construction. The wall assembly is combination of six inch Structurally Insulated Panels (SIPs) and 2x6 stick frame construction filled with blown in insulation. The roof assembly is a combination of twelve inch SIPs and 2x12 stick frame construction filled with batt insulation. The pairing of SIPs and traditional stick framing allowed for easy air sealing details and a continuous thermal break between the panels and the wall framing.
Beyond the building envelope, a number of other high performance strategies were used in constructing this home and ADU such as: battery storage of solar energy, ground source heat pump technology, Heat Recovery Ventilation, LED lighting, and heat pump water heating technology.
In addition to the time and energy spent on reaching Passivhaus Standards, thoughtful design and carefully chosen interior finishes coalesce at the Twin Peaks Passive House + ADU into stunning interiors with modern farmhouse appeal. The result is a graceful combination of innovation, durability, and aesthetics that will last for a century to come.
Despite the requirements of adhering to some of the most rigorous environmental standards in construction today, the homeowners chose to certify both their main home and their ADU to Passive House Standards. From a meticulously designed building envelope that tested at 0.62 ACH50, to the extensive solar array/ battery bank combination that allows designated circuits to function, uninterrupted for at least 48 hours, the Twin Peaks Passive House has a long list of high performance features that contributed to the completion of this arduous certification process. The ADU was also designed and built with these high standards in mind. Both homes have the same wall and roof assembly ,an HRV, and a Passive House Certified window and doors package. While the main home includes a ground source heat pump that warms both the radiant floors and domestic hot water tank, the more compact ADU is heated with a mini-split ductless heat pump. The end result is a home and ADU built to last, both of which are a testament to owners’ commitment to lessen their impact on the environment.
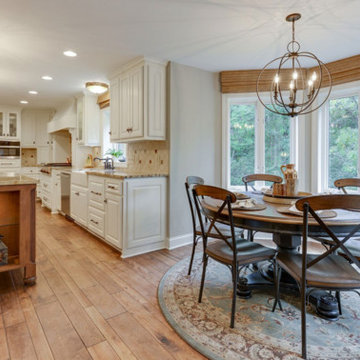
Space Crafting
ミネアポリスにあるお手頃価格の広いラスティックスタイルのおしゃれなダイニングキッチン (グレーの壁、濃色無垢フローリング、暖炉なし、茶色い床) の写真
ミネアポリスにあるお手頃価格の広いラスティックスタイルのおしゃれなダイニングキッチン (グレーの壁、濃色無垢フローリング、暖炉なし、茶色い床) の写真
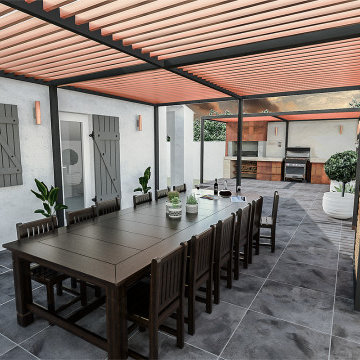
To accompany the outdoor kitchen we were also asked to design a covered outdoor dining area with adjustable louvres to ensure the space can be used all year round.
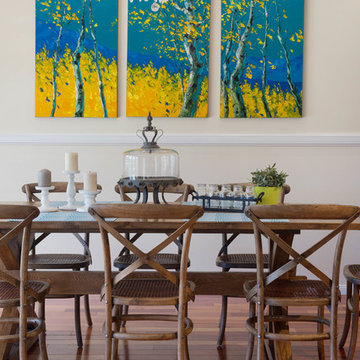
Brisbane country residence Interior Design by Kim Black Design
Photography by Owen McGoldrick
ブリスベンにあるお手頃価格の広いラスティックスタイルのおしゃれなダイニングキッチン (ベージュの壁、無垢フローリング) の写真
ブリスベンにあるお手頃価格の広いラスティックスタイルのおしゃれなダイニングキッチン (ベージュの壁、無垢フローリング) の写真
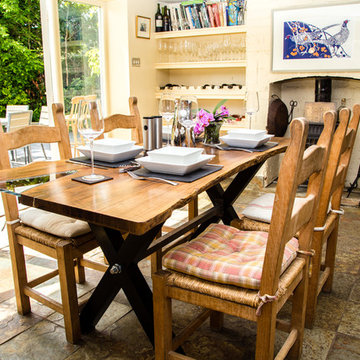
On top, an air-dried walnut slab with live edges preserved on opposing sides. Where the trunk naturally branches, glass has been installed to enhance its raw beauty.
Its original shakes, knots and cracks are accentuated with natural pewter. This table top sits upon ash legs, stabilised by a bracing bar of finished steel, anchored with our own lathe-cut bolt. The piece is finished for hardwearing protection that emphasises the grain of the wood.
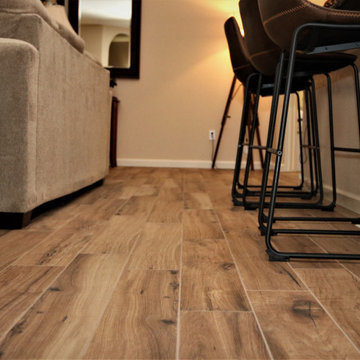
Take a look at this Amazing Home Remodel. This client came in looking for new flooring for the main level of his home. Our Designers helped him to conclude with this beautiful Wood-Look Tile Planking. This design gives the home a Rustic yet Modern feel, and invites you right into the space.
Stop by French Creek Designs Kitchen & Bath Showroom today and talk with one of our designers to make your next bathroom project luxurious, appealing, and relaxing. Located at 1030 W Collins, Casper, WY 82604 - corner of North Poplar & Collins. Call 307-337-4500 to schedule your free design consultation today.
French Creek Designs Inspiration Project Completed and showcased for our customer. We appreciate you and thank you.
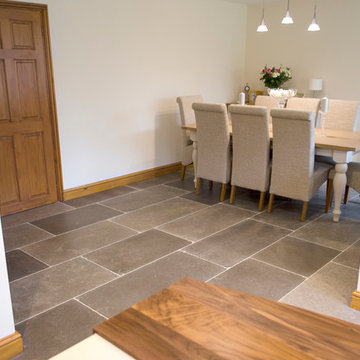
Photographed by Rachel Prestwich
Farrow Grey Tumbled Limestone Tiles
Farrow Grey is great for kitchens and open living spaces.
This natural tiles tonal variations range from dove grey to a soft anthracite, with warm hues blending the overall look.
The Farrow Grey limestones are stocked in a 500xFL format with a 15mm thickness.
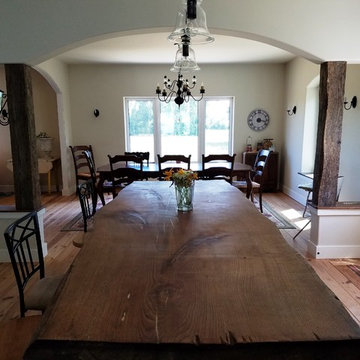
The large white oak slab feature live edges on both sides! From there you can see the spacious dining room, housing a large table and a few antiques.
You can just see the brick floor leading out a door to the deck.
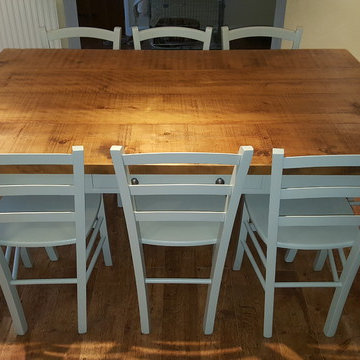
A fine example of a Edmunds Rustic Farmhouse Table and chair set. Rustic 30mm pine top and painted turned legs. Inclusive of handy drawer. Painted in one of our 10 colors
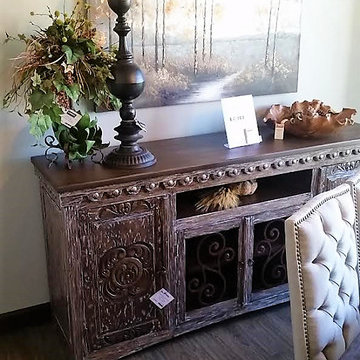
This rustic furniture piece will work great in your home, office or lodge as a rustic TV stand, rustic buffet table as well as many other uses.
It features scalloped trim, adorned with hammered nail heads and scrolled iron accents on the center doors. If using this rustic furniture piece for a rustic entertainment center, this allows for your remote and components to operate without obstruction. The outer doors on this piece are beautifully hand carved.
This rustic furniture is weathered for an aged and well used look.
Choose from 6 different color washes to fit in with your decor colors. These washes are applied on site and will vary slightly from the image examples.
TV Stand has two doors on either end with one shelf in each cupboard
Two center doors are glass with iron scroll work and center shelf
Open cubby up top and center
Made of solid Ponderosa Pine
Scalloped trim and hammered nail heads
Measurements: 22″D x 42″H x 84″L
Made in the USA!
お手頃価格の広いラスティックスタイルのダイニングキッチンの写真
1
