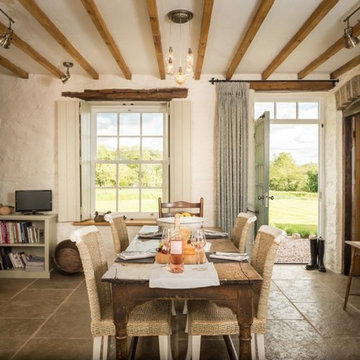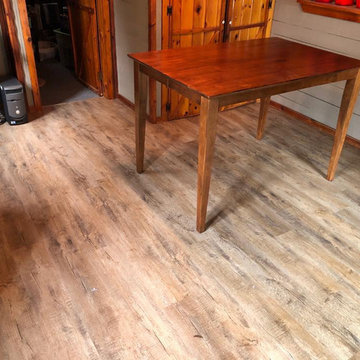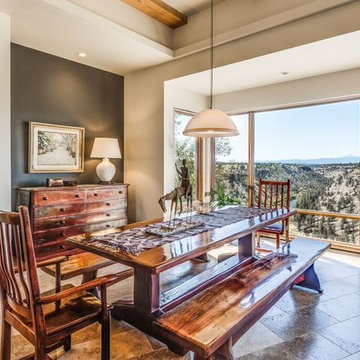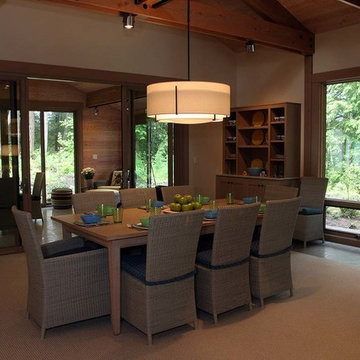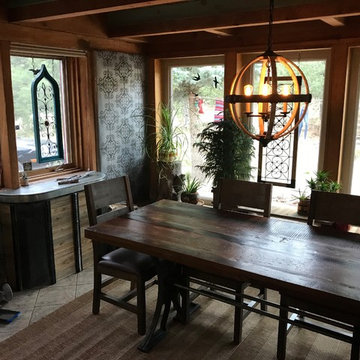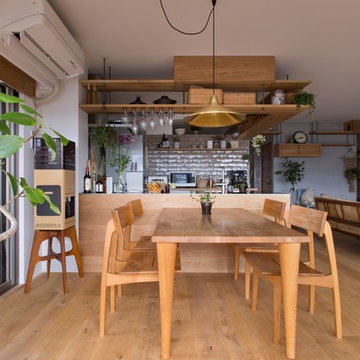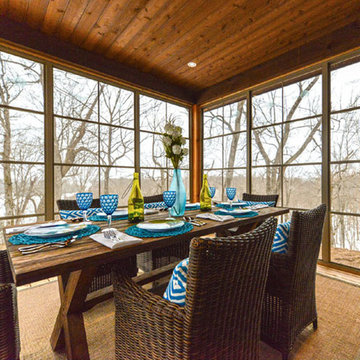お手頃価格のブラウンのラスティックスタイルのダイニング (ベージュの床) の写真
絞り込み:
資材コスト
並び替え:今日の人気順
写真 1〜20 枚目(全 36 枚)
1/5
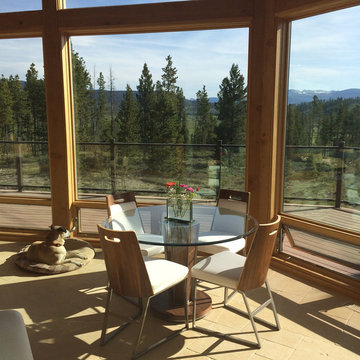
デンバーにあるお手頃価格の広いラスティックスタイルのおしゃれなLDK (トラバーチンの床、標準型暖炉、石材の暖炉まわり、白い壁、ベージュの床) の写真

Design is often more about architecture than it is about decor. We focused heavily on embellishing and highlighting the client's fantastic architectural details in the living spaces, which were widely open and connected by a long Foyer Hallway with incredible arches and tall ceilings. We used natural materials such as light silver limestone plaster and paint, added rustic stained wood to the columns, arches and pilasters, and added textural ledgestone to focal walls. We also added new chandeliers with crystal and mercury glass for a modern nudge to a more transitional envelope. The contrast of light stained shelves and custom wood barn door completed the refurbished Foyer Hallway.
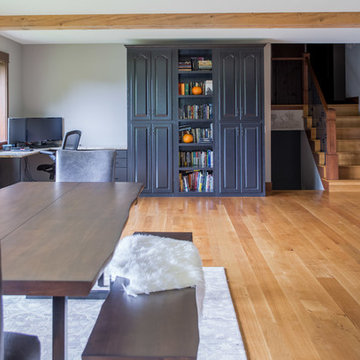
Project by Wiles Design Group. Their Cedar Rapids-based design studio serves the entire Midwest, including Iowa City, Dubuque, Davenport, and Waterloo, as well as North Missouri and St. Louis.
For more about Wiles Design Group, see here: https://wilesdesigngroup.com/
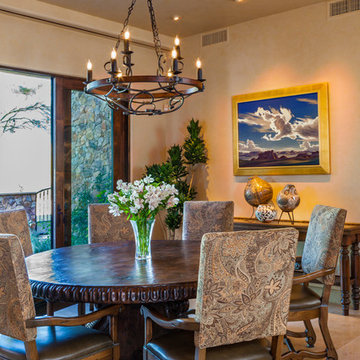
A little goes a long way in this dining room! With exquisite artwork, contemporary lighting, and a custom dining set (table and chairs), we kept this space simple, elegant, and interesting. We wanted the traditional wooden table to complement the light and airy Paisley print, while also working as the focal point of the room. Small pieces of modern decor add some flair but don't take away from the simplicity of the design.
Designed by Design Directives, LLC., who are based in Scottsdale and serving throughout Phoenix, Paradise Valley, Cave Creek, Carefree, and Sedona.
For more about Design Directives, click here: https://susanherskerasid.com/
To learn more about this project, click here: https://susanherskerasid.com/urban-ranch/
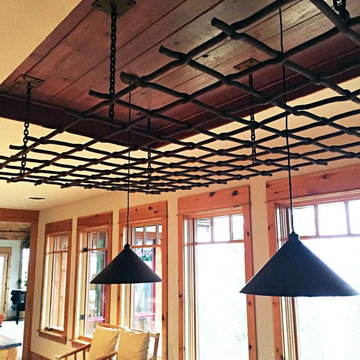
サンディエゴにあるお手頃価格の中くらいなラスティックスタイルのおしゃれなダイニングキッチン (茶色い壁、淡色無垢フローリング、暖炉なし、ベージュの床) の写真
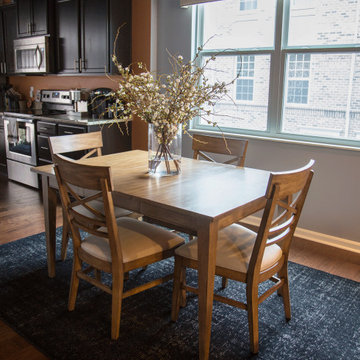
ニューヨークにあるお手頃価格の中くらいなラスティックスタイルのおしゃれなダイニングキッチン (グレーの壁、無垢フローリング、暖炉なし、ベージュの床、表し梁) の写真
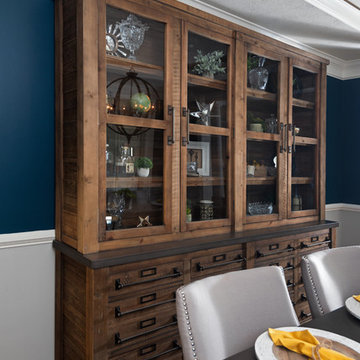
Third Shift Photography
他の地域にあるお手頃価格の中くらいなラスティックスタイルのおしゃれなLDK (緑の壁、淡色無垢フローリング、暖炉なし、ベージュの床) の写真
他の地域にあるお手頃価格の中くらいなラスティックスタイルのおしゃれなLDK (緑の壁、淡色無垢フローリング、暖炉なし、ベージュの床) の写真
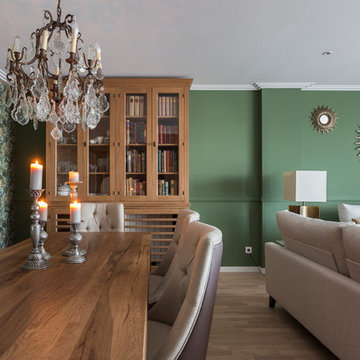
Pudimos crear varios escenarios para el espacio de día. Colocamos una puerta-corredera que separa salón y cocina, forrandola igual como el tabique, con piedra fina de pizarra procedente de Oriente. Decoramos el rincón de desayunos de la cocina en el mismo estilo que el salón, para que al estar los dos espacios unidos, tengan continuidad. El salón y el comedor visualmente están zonificados por uno de los sofás y la columna, era la petición de la clienta. A pesar de que una de las propuestas del proyecto era de pintar el salón en color neutra, la clienta quería arriesgar y decorar su salón con su color mas preferido- el verde. Siempre nos adoptamos a los deseos del cliente y no dudamos dos veces en elegir un papel pintado ecléctico Royal Fernery de marca Cole&Son, buscándole una acompañante perfecta- pintura verde de marca Jotun. Las molduras y cornisas eran imprescindibles para darle al salón un toque clásico y atemporal. A la hora de diseñar los muebles, la clienta nos comento su sueño-tener una chimenea para recordarle los años que vivió en los Estados Unidos. Ella estaba segura que en un apartamento era imposible. Pero le sorprendimos diseñando un mueble de TV, con mucho almacenaje para sus libros y integrando una chimenea de bioethanol fabricada en especial para este mueble de madera maciza de roble. Los sofás tienen mucho protagonismo y contraste, tapizados en tela de color nata, de la marca Crevin. Las mesas de centro transmiten la nueva tendencia- con la chapa de raíz de roble, combinada con acero negro. Las mesitas auxiliares son de mármol Carrara natural, con patas de acero negro de formas curiosas. Las lamparas de sobremesa se han fabricado artesanalmente en India, y aun cuando no están encendidas, aportan mucha luz al salón. La lampara de techo se fabrico artesanalmente en Egipto, es de brónze con gotas de cristal. Juntos con el papel pintado, crean un aire misterioso y histórico. La mesa y la librería son diseñadas por el estudio Victoria Interiors y fabricados en roble marinado con grietas y poros abiertos. La librería tiene un papel importante en el proyecto- guarda la colección de libros antiguos y vajilla de la familia, a la vez escondiendo el radiador en la parte inferior. Los detalles como cojines de terciopelo, cortinas con tela de Aldeco, alfombras de seda de bambú, candelabros y jarrones de nuestro estudio, pufs tapizados con tela de Ze con Zeta fueron herramientas para acabar de decorar el espacio.
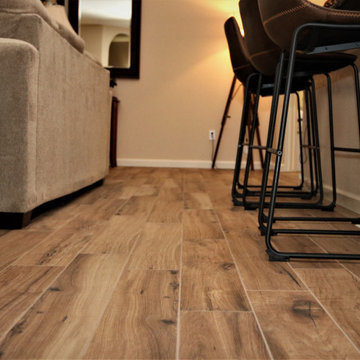
Take a look at this Amazing Home Remodel. This client came in looking for new flooring for the main level of his home. Our Designers helped him to conclude with this beautiful Wood-Look Tile Planking. This design gives the home a Rustic yet Modern feel, and invites you right into the space.
Stop by French Creek Designs Kitchen & Bath Showroom today and talk with one of our designers to make your next bathroom project luxurious, appealing, and relaxing. Located at 1030 W Collins, Casper, WY 82604 - corner of North Poplar & Collins. Call 307-337-4500 to schedule your free design consultation today.
French Creek Designs Inspiration Project Completed and showcased for our customer. We appreciate you and thank you.
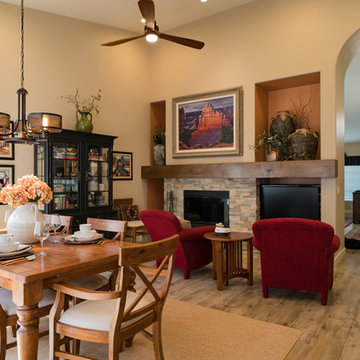
Pat Kofahl
ミネアポリスにあるお手頃価格の中くらいなラスティックスタイルのおしゃれなダイニングキッチン (ベージュの壁、磁器タイルの床、標準型暖炉、石材の暖炉まわり、ベージュの床) の写真
ミネアポリスにあるお手頃価格の中くらいなラスティックスタイルのおしゃれなダイニングキッチン (ベージュの壁、磁器タイルの床、標準型暖炉、石材の暖炉まわり、ベージュの床) の写真
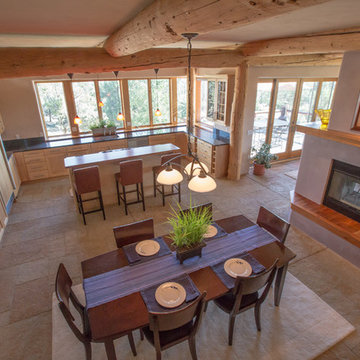
デンバーにあるお手頃価格の中くらいなラスティックスタイルのおしゃれなダイニングキッチン (セラミックタイルの床、両方向型暖炉、コンクリートの暖炉まわり、紫の壁、ベージュの床) の写真
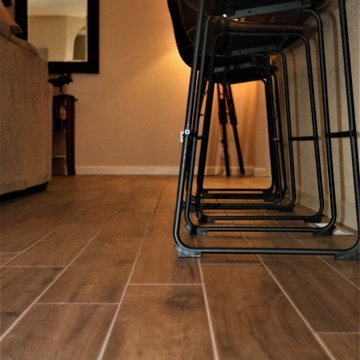
Take a look at this Amazing Home Remodel. This client came in looking for new flooring for the main level of his home. Our Designers helped him to conclude with this beautiful Wood-Look Tile Planking. This design gives the home a Rustic yet Modern feel, and invites you right into the space.
Stop by French Creek Designs Kitchen & Bath Showroom today and talk with one of our designers to make your next bathroom project luxurious, appealing, and relaxing. Located at 1030 W Collins, Casper, WY 82604 - corner of North Poplar & Collins. Call 307-337-4500 to schedule your free design consultation today.
French Creek Designs Inspiration Project Completed and showcased for our customer. We appreciate you and thank you.
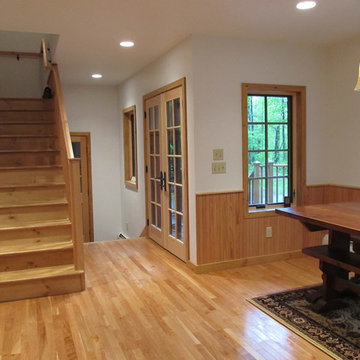
Hallway leading to attached garage.
バーリントンにあるお手頃価格の小さなラスティックスタイルのおしゃれなダイニングキッチン (白い壁、淡色無垢フローリング、暖炉なし、ベージュの床) の写真
バーリントンにあるお手頃価格の小さなラスティックスタイルのおしゃれなダイニングキッチン (白い壁、淡色無垢フローリング、暖炉なし、ベージュの床) の写真
お手頃価格のブラウンのラスティックスタイルのダイニング (ベージュの床) の写真
1
