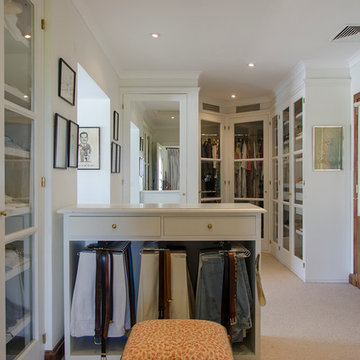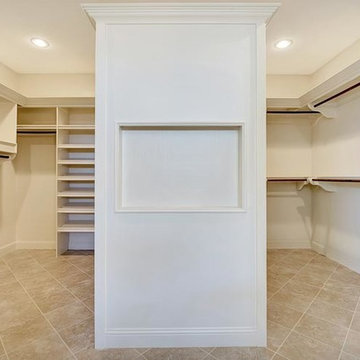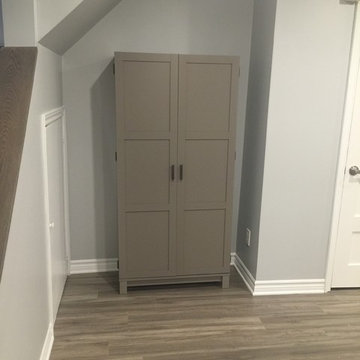ラスティックスタイルのフィッティングルーム (グレーのキャビネット、緑のキャビネット、白いキャビネット) のアイデア
絞り込み:
資材コスト
並び替え:今日の人気順
写真 1〜9 枚目(全 9 枚)
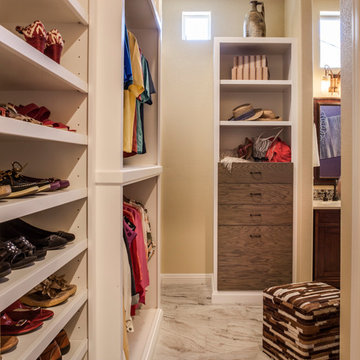
Custom and creative floor-to-ceiling closet opens to the master bathroom. With maximized storage, adjustable shelving, and accented with a reclaimed wood element it becomes an oasis in the home for storage and dressing. The cowhide stool? A practical accent.
Photography by Lydia Cutter
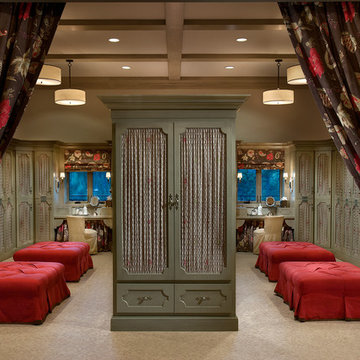
Martis Camp Ladies Lockeroom. Custom millwork with mesh inserts.
サクラメントにある巨大なラスティックスタイルのおしゃれなフィッティングルーム (緑のキャビネット、カーペット敷き) の写真
サクラメントにある巨大なラスティックスタイルのおしゃれなフィッティングルーム (緑のキャビネット、カーペット敷き) の写真

The “Rustic Classic” is a 17,000 square foot custom home built for a special client, a famous musician who wanted a home befitting a rockstar. This Langley, B.C. home has every detail you would want on a custom build.
For this home, every room was completed with the highest level of detail and craftsmanship; even though this residence was a huge undertaking, we didn’t take any shortcuts. From the marble counters to the tasteful use of stone walls, we selected each material carefully to create a luxurious, livable environment. The windows were sized and placed to allow for a bright interior, yet they also cultivate a sense of privacy and intimacy within the residence. Large doors and entryways, combined with high ceilings, create an abundance of space.
A home this size is meant to be shared, and has many features intended for visitors, such as an expansive games room with a full-scale bar, a home theatre, and a kitchen shaped to accommodate entertaining. In any of our homes, we can create both spaces intended for company and those intended to be just for the homeowners - we understand that each client has their own needs and priorities.
Our luxury builds combine tasteful elegance and attention to detail, and we are very proud of this remarkable home. Contact us if you would like to set up an appointment to build your next home! Whether you have an idea in mind or need inspiration, you’ll love the results.
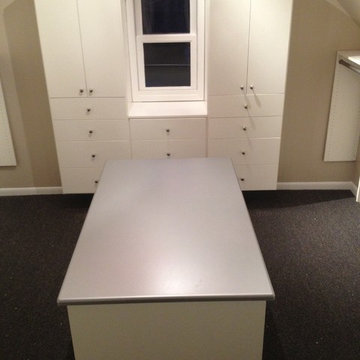
LCG Photo- Customized closet in loft area- drawers and doors built around window, far wall. Island with 16 drawers give plenty of storage. Also note on front right low hanging section as steep slope of ceiling dictates.
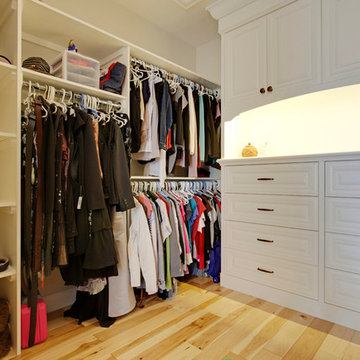
Jamie Bezemer @ ZOON photos
カルガリーにある広いラスティックスタイルのおしゃれなフィッティングルーム (レイズドパネル扉のキャビネット、白いキャビネット、淡色無垢フローリング) の写真
カルガリーにある広いラスティックスタイルのおしゃれなフィッティングルーム (レイズドパネル扉のキャビネット、白いキャビネット、淡色無垢フローリング) の写真
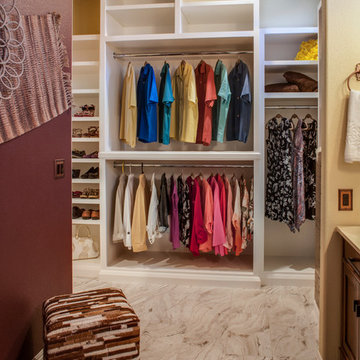
This custom floor-to-ceiling closet is designed to be open to the master bathroom, with maximized storage, adjustable shelving, and accented with a reclaimed wood element.
Photography by Lydia Cutter
ラスティックスタイルのフィッティングルーム (グレーのキャビネット、緑のキャビネット、白いキャビネット) のアイデア
1
