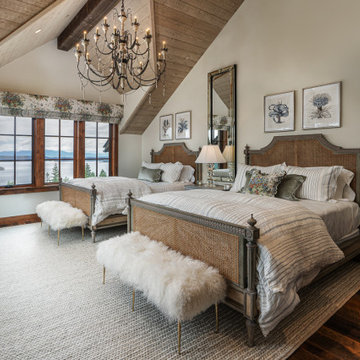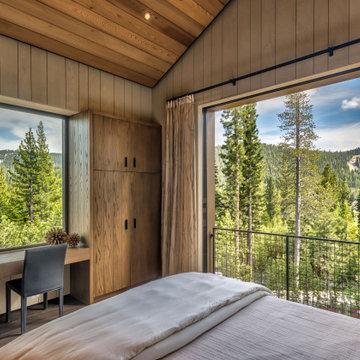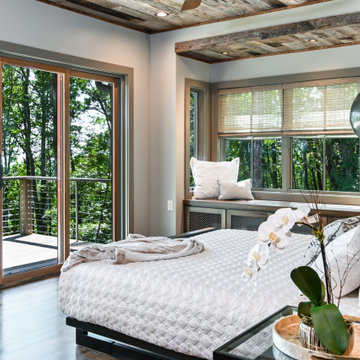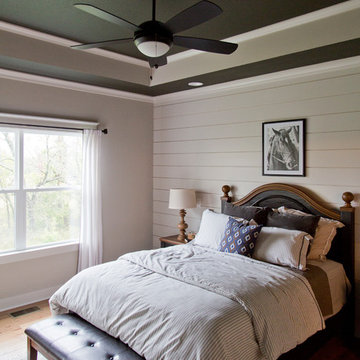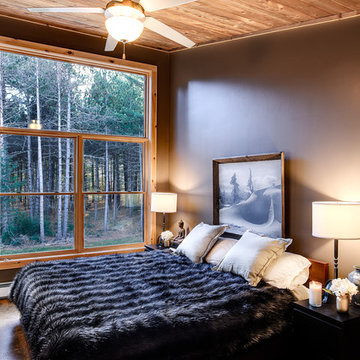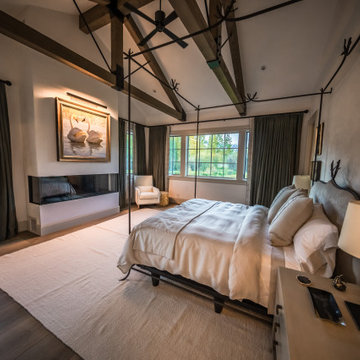ラスティックスタイルの寝室 (茶色い床、赤い床、ベージュの壁、グレーの壁) の写真
絞り込み:
資材コスト
並び替え:今日の人気順
写真 1〜20 枚目(全 845 枚)
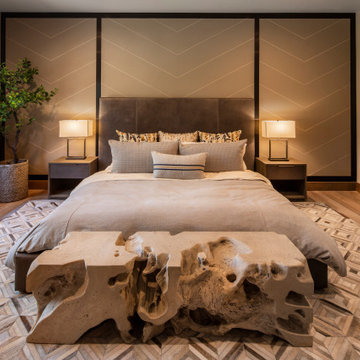
Remodeled guest bedroom - engineered wood floor, chevron leather wall treatment, new windows and trim, paint, all furnishings
他の地域にある広いラスティックスタイルのおしゃれな客用寝室 (グレーの壁、無垢フローリング、茶色い床、パネル壁)
他の地域にある広いラスティックスタイルのおしゃれな客用寝室 (グレーの壁、無垢フローリング、茶色い床、パネル壁)
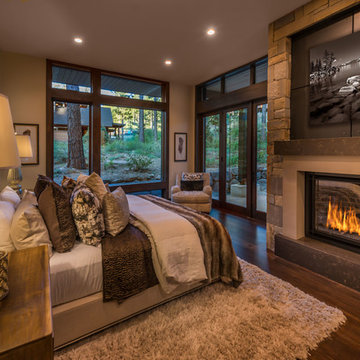
Kelly and Stone Architects
他の地域にあるラスティックスタイルのおしゃれな寝室 (ベージュの壁、濃色無垢フローリング、標準型暖炉、茶色い床、グレーとブラウン) のインテリア
他の地域にあるラスティックスタイルのおしゃれな寝室 (ベージュの壁、濃色無垢フローリング、標準型暖炉、茶色い床、グレーとブラウン) のインテリア

Photo of the vaulted Master Bedroom, where rustic beams meet more refined painted finishes. Lots of light emanates through the windows. Photo by Martis Camp Sales (Paul Hamill)

Photo by Randy O'Rourke
ボストンにある広いラスティックスタイルのおしゃれなロフト寝室 (ベージュの壁、無垢フローリング、標準型暖炉、レンガの暖炉まわり、茶色い床、勾配天井) のレイアウト
ボストンにある広いラスティックスタイルのおしゃれなロフト寝室 (ベージュの壁、無垢フローリング、標準型暖炉、レンガの暖炉まわり、茶色い床、勾配天井) のレイアウト
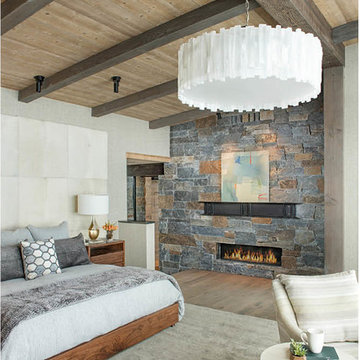
Mountain Peek is a custom residence located within the Yellowstone Club in Big Sky, Montana. The layout of the home was heavily influenced by the site. Instead of building up vertically the floor plan reaches out horizontally with slight elevations between different spaces. This allowed for beautiful views from every space and also gave us the ability to play with roof heights for each individual space. Natural stone and rustic wood are accented by steal beams and metal work throughout the home.
(photos by Whitney Kamman)
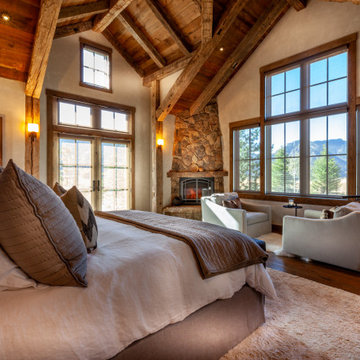
デンバーにあるラスティックスタイルのおしゃれな寝室 (ベージュの壁、濃色無垢フローリング、コーナー設置型暖炉、石材の暖炉まわり、茶色い床、グレーとブラウン) のレイアウト
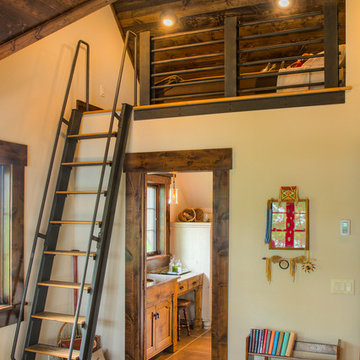
ミネアポリスにある中くらいなラスティックスタイルのおしゃれなロフト寝室 (ベージュの壁、無垢フローリング、茶色い床) のインテリア
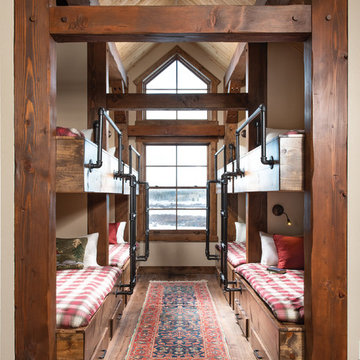
The kids' loft provides plenty of play room thanks to its space-saving bunks. Burnished timbers are a lovely compliment to the hardwood floor, wood-framed windows, and angled, wood ceiling.
Produced By: PrecisionCraft Log & Timber Homes
Photos By: Longviews Studios, Inc.
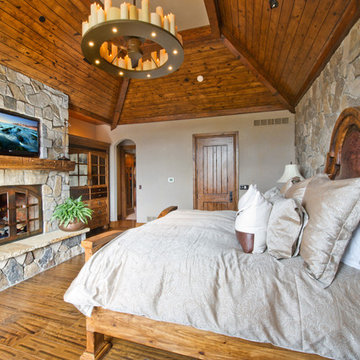
Jen Gramling
デンバーにある広いラスティックスタイルのおしゃれな主寝室 (グレーの壁、無垢フローリング、標準型暖炉、石材の暖炉まわり、茶色い床、グレーとブラウン)
デンバーにある広いラスティックスタイルのおしゃれな主寝室 (グレーの壁、無垢フローリング、標準型暖炉、石材の暖炉まわり、茶色い床、グレーとブラウン)
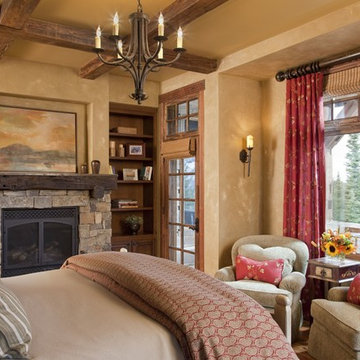
Transitional mountain bedroom, with exposed beams and a tray ceiling. Exquisite stone fireplace with traditional, yet rustic mountain charm.
他の地域にある中くらいなラスティックスタイルのおしゃれな主寝室 (ベージュの壁、標準型暖炉、石材の暖炉まわり、無垢フローリング、茶色い床)
他の地域にある中くらいなラスティックスタイルのおしゃれな主寝室 (ベージュの壁、標準型暖炉、石材の暖炉まわり、無垢フローリング、茶色い床)
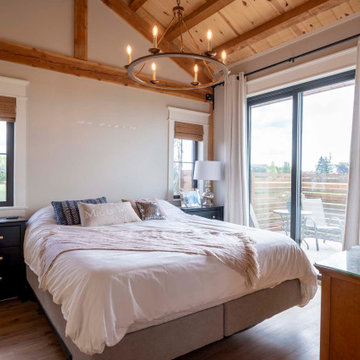
Timber frame home master bedroom with sliding glass doors to outside
中くらいなラスティックスタイルのおしゃれな主寝室 (ベージュの壁、無垢フローリング、暖炉なし、茶色い床、三角天井、板張り壁) のインテリア
中くらいなラスティックスタイルのおしゃれな主寝室 (ベージュの壁、無垢フローリング、暖炉なし、茶色い床、三角天井、板張り壁) のインテリア
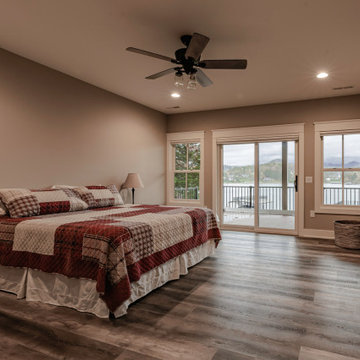
This Craftsman lake view home is a perfectly peaceful retreat. It features a two story deck, board and batten accents inside and out, and rustic stone details.
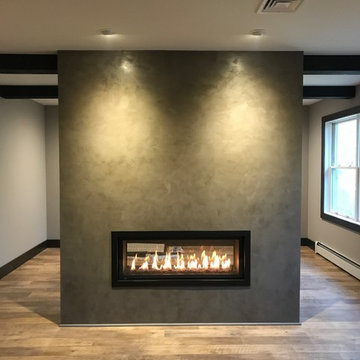
Our owners were looking to upgrade their master bedroom into a hotel-like oasis away from the world with a rustic "ski lodge" feel. The bathroom was gutted, we added some square footage from a closet next door and created a vaulted, spa-like bathroom space with a feature soaking tub. We connected the bedroom to the sitting space beyond to make sure both rooms were able to be used and work together. Added some beams to dress up the ceilings along with a new more modern soffit ceiling complete with an industrial style ceiling fan. The master bed will be positioned at the actual reclaimed barn-wood wall...The gas fireplace is see-through to the sitting area and ties the large space together with a warm accent. This wall is coated in a beautiful venetian plaster. Also included 2 walk-in closet spaces (being fitted with closet systems) and an exercise room.
Pros that worked on the project included: Holly Nase Interiors, S & D Renovations (who coordinated all of the construction), Agentis Kitchen & Bath, Veneshe Master Venetian Plastering, Stoves & Stuff Fireplaces
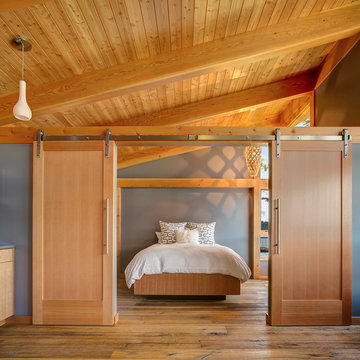
Location: Sand Point, ID. Photos by Marie-Dominique Verdier; built by Selle Valley
シアトルにある広いラスティックスタイルのおしゃれな主寝室 (グレーの壁、無垢フローリング、暖炉なし、茶色い床、グレーとブラウン)
シアトルにある広いラスティックスタイルのおしゃれな主寝室 (グレーの壁、無垢フローリング、暖炉なし、茶色い床、グレーとブラウン)
ラスティックスタイルの寝室 (茶色い床、赤い床、ベージュの壁、グレーの壁) の写真
1
