ラスティックスタイルの寝室 (青い床、茶色い床、パネル壁) の写真
絞り込み:
資材コスト
並び替え:今日の人気順
写真 1〜20 枚目(全 27 枚)
1/5
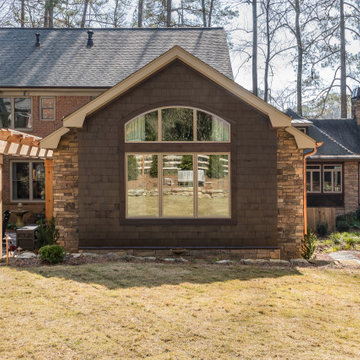
Our design team listened carefully to our clients' wish list. They had a vision of a cozy rustic mountain cabin type master suite retreat. The rustic beams and hardwood floors complement the neutral tones of the walls and trim. Walking into the new primary bathroom gives the same calmness with the colors and materials used in the design.
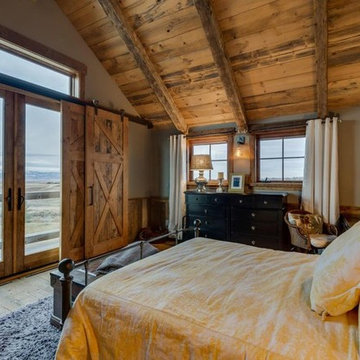
他の地域にある広いラスティックスタイルのおしゃれな客用寝室 (無垢フローリング、グレーの壁、暖炉なし、茶色い床、表し梁、パネル壁、ベージュの天井、グレーとブラウン)

An antique wood and iron door welcome you into this private retreat. Colorful barn wood anchor the bed wall with windows letting in natural light and warm the earthy tones.
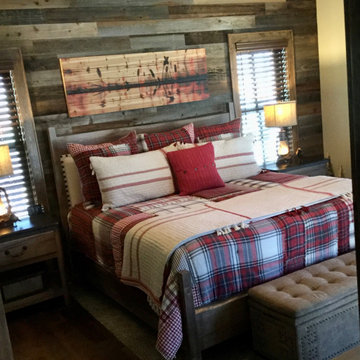
The Weekend Walls reclaimed barn board wall treatment is such an easy way to completely change the look of a room. It is such a fitting way to help bring the rustic wooded cottage setting inside!
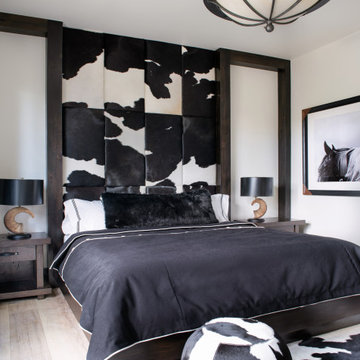
Residential Project at Yellowstone Club
他の地域にある広いラスティックスタイルのおしゃれな客用寝室 (白い壁、淡色無垢フローリング、茶色い床、パネル壁)
他の地域にある広いラスティックスタイルのおしゃれな客用寝室 (白い壁、淡色無垢フローリング、茶色い床、パネル壁)
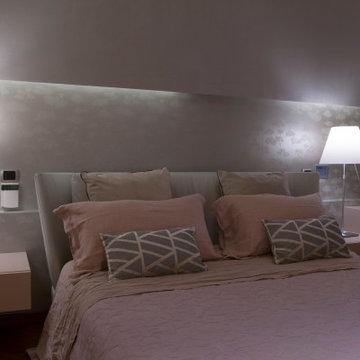
Interior design per una villa privata con tavernetta in stile rustico-contemporaneo. Linee semplici e pulite incontrano materiali ed elementi strutturali rustici. I colori neutri e caldi rendono l'ambiente sofisticato e accogliente.
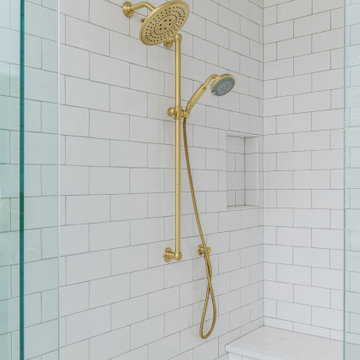
Our design team listened carefully to our clients' wish list. They had a vision of a cozy rustic mountain cabin type master suite retreat. The rustic beams and hardwood floors complement the neutral tones of the walls and trim. Walking into the new primary bathroom gives the same calmness with the colors and materials used in the design.
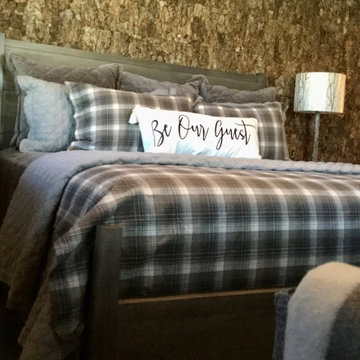
Guest Bedroom with king bed and feature wall. AmCork cork with realistic tree bark texture. Furniture by Bassett, Lamps by Lamps Plus
シャーロットにある小さなラスティックスタイルのおしゃれな客用寝室 (ベージュの壁、濃色無垢フローリング、茶色い床、パネル壁) のレイアウト
シャーロットにある小さなラスティックスタイルのおしゃれな客用寝室 (ベージュの壁、濃色無垢フローリング、茶色い床、パネル壁) のレイアウト
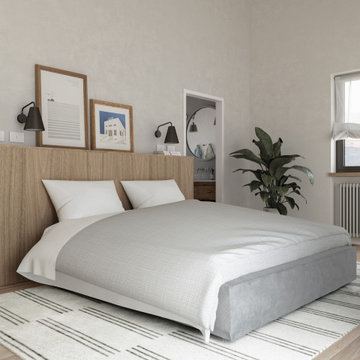
La camera da letto ripropone i toni neutri dell'abitazione, con particolari in legno, come la pavimentazione e la testiera del letto.
他の地域にある巨大なラスティックスタイルのおしゃれな主寝室 (ベージュの壁、淡色無垢フローリング、茶色い床、折り上げ天井、パネル壁)
他の地域にある巨大なラスティックスタイルのおしゃれな主寝室 (ベージュの壁、淡色無垢フローリング、茶色い床、折り上げ天井、パネル壁)
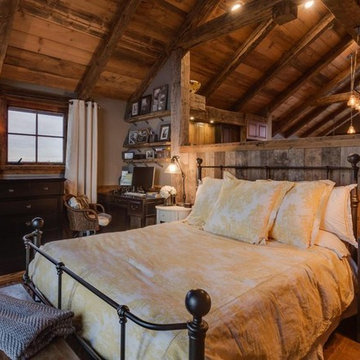
他の地域にある広いラスティックスタイルのおしゃれな客用寝室 (無垢フローリング、グレーの壁、暖炉なし、茶色い床、表し梁、パネル壁、アクセントウォール、ベージュの天井、グレーとブラウン)
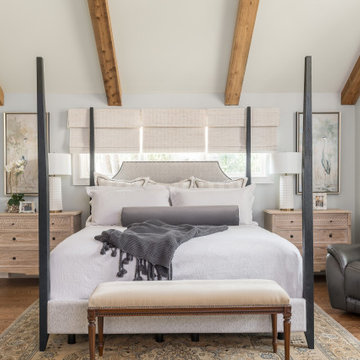
Our design team listened carefully to our clients' wish list. They had a vision of a cozy rustic mountain cabin type master suite retreat. The rustic beams and hardwood floors complement the neutral tones of the walls and trim. Walking into the new primary bathroom gives the same calmness with the colors and materials used in the design.
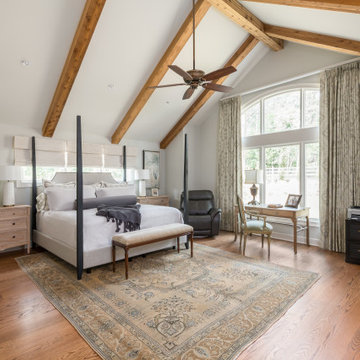
Our design team listened carefully to our clients' wish list. They had a vision of a cozy rustic mountain cabin type master suite retreat. The rustic beams and hardwood floors complement the neutral tones of the walls and trim. Walking into the new primary bathroom gives the same calmness with the colors and materials used in the design.
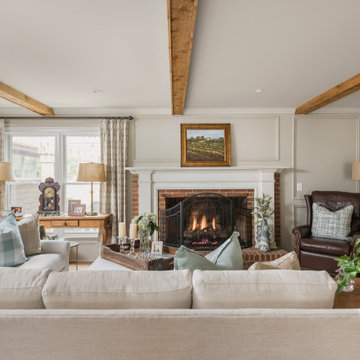
Our design team listened carefully to our clients' wish list. They had a vision of a cozy rustic mountain cabin type master suite retreat. The rustic beams and hardwood floors complement the neutral tones of the walls and trim. Walking into the new primary bathroom gives the same calmness with the colors and materials used in the design.
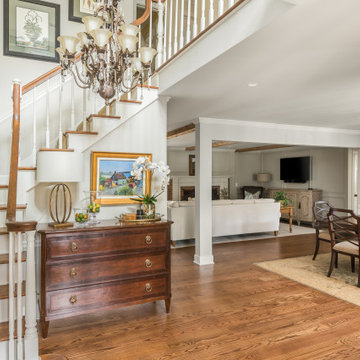
Our design team listened carefully to our clients' wish list. They had a vision of a cozy rustic mountain cabin type master suite retreat. The rustic beams and hardwood floors complement the neutral tones of the walls and trim. Walking into the new primary bathroom gives the same calmness with the colors and materials used in the design.
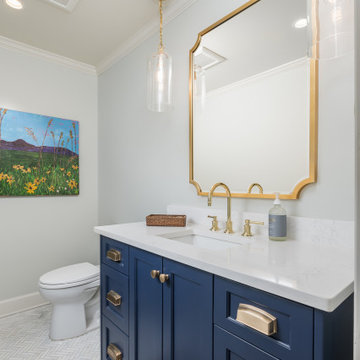
Our design team listened carefully to our clients' wish list. They had a vision of a cozy rustic mountain cabin type master suite retreat. The rustic beams and hardwood floors complement the neutral tones of the walls and trim. Walking into the new primary bathroom gives the same calmness with the colors and materials used in the design.
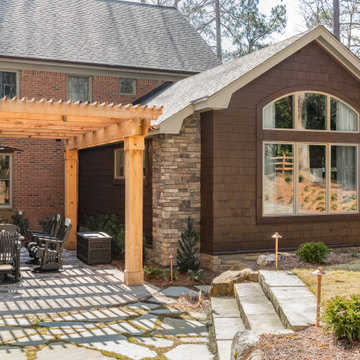
Our design team listened carefully to our clients' wish list. They had a vision of a cozy rustic mountain cabin type master suite retreat. The rustic beams and hardwood floors complement the neutral tones of the walls and trim. Walking into the new primary bathroom gives the same calmness with the colors and materials used in the design.
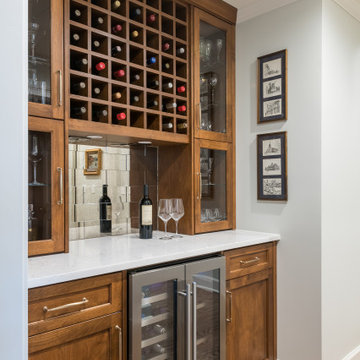
Our design team listened carefully to our clients' wish list. They had a vision of a cozy rustic mountain cabin type master suite retreat. The rustic beams and hardwood floors complement the neutral tones of the walls and trim. Walking into the new primary bathroom gives the same calmness with the colors and materials used in the design.
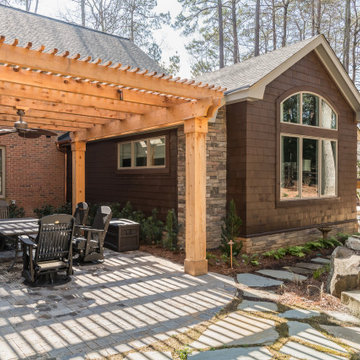
Our design team listened carefully to our clients' wish list. They had a vision of a cozy rustic mountain cabin type master suite retreat. The rustic beams and hardwood floors complement the neutral tones of the walls and trim. Walking into the new primary bathroom gives the same calmness with the colors and materials used in the design.
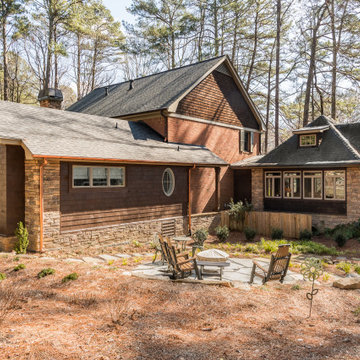
Our design team listened carefully to our clients' wish list. They had a vision of a cozy rustic mountain cabin type master suite retreat. The rustic beams and hardwood floors complement the neutral tones of the walls and trim. Walking into the new primary bathroom gives the same calmness with the colors and materials used in the design.
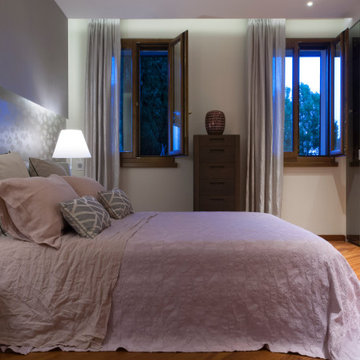
Interior design per una villa privata con tavernetta in stile rustico-contemporaneo. Linee semplici e pulite incontrano materiali ed elementi strutturali rustici. I colori neutri e caldi rendono l'ambiente sofisticato e accogliente.
ラスティックスタイルの寝室 (青い床、茶色い床、パネル壁) の写真
1