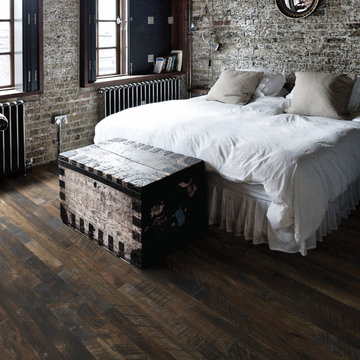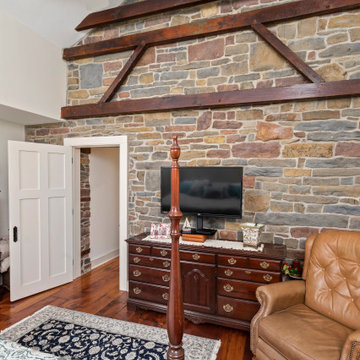ラスティックスタイルの寝室 (青い床、茶色い床、レンガ壁、パネル壁) の写真
絞り込み:
資材コスト
並び替え:今日の人気順
写真 1〜20 枚目(全 42 枚)
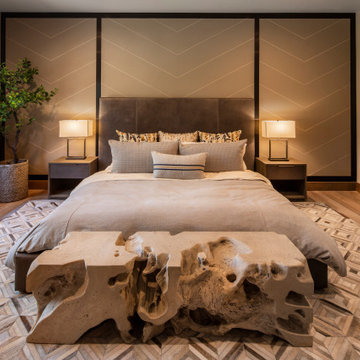
Remodeled guest bedroom - engineered wood floor, chevron leather wall treatment, new windows and trim, paint, all furnishings
他の地域にある広いラスティックスタイルのおしゃれな客用寝室 (グレーの壁、無垢フローリング、茶色い床、パネル壁)
他の地域にある広いラスティックスタイルのおしゃれな客用寝室 (グレーの壁、無垢フローリング、茶色い床、パネル壁)
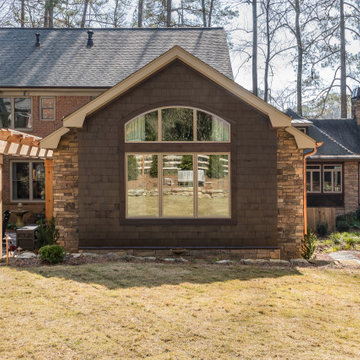
Our design team listened carefully to our clients' wish list. They had a vision of a cozy rustic mountain cabin type master suite retreat. The rustic beams and hardwood floors complement the neutral tones of the walls and trim. Walking into the new primary bathroom gives the same calmness with the colors and materials used in the design.
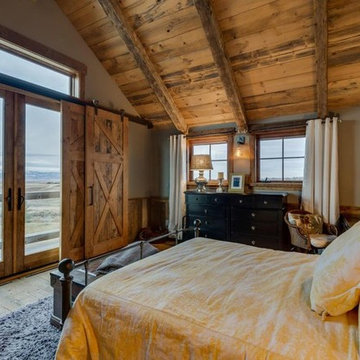
他の地域にある広いラスティックスタイルのおしゃれな客用寝室 (無垢フローリング、グレーの壁、暖炉なし、茶色い床、表し梁、パネル壁、ベージュの天井、グレーとブラウン)

An antique wood and iron door welcome you into this private retreat. Colorful barn wood anchor the bed wall with windows letting in natural light and warm the earthy tones.
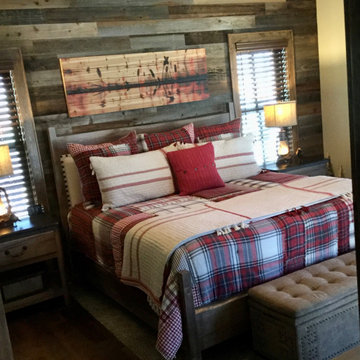
The Weekend Walls reclaimed barn board wall treatment is such an easy way to completely change the look of a room. It is such a fitting way to help bring the rustic wooded cottage setting inside!
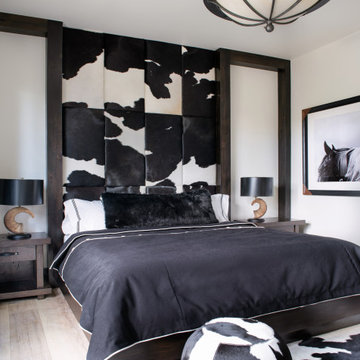
Residential Project at Yellowstone Club
他の地域にある広いラスティックスタイルのおしゃれな客用寝室 (白い壁、淡色無垢フローリング、茶色い床、パネル壁)
他の地域にある広いラスティックスタイルのおしゃれな客用寝室 (白い壁、淡色無垢フローリング、茶色い床、パネル壁)
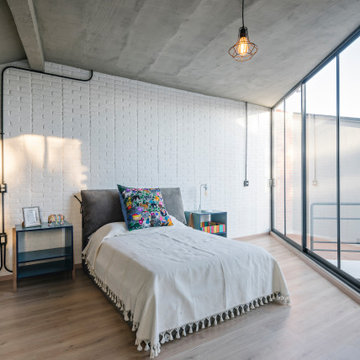
Designed from a “high-tech, local handmade” philosophy, this house was conceived with the selection of locally sourced materials as a starting point. Red brick is widely produced in San Pedro Cholula, making it the stand-out material of the house.
An artisanal arrangement of each brick, following a non-perpendicular modular repetition, allowed expressivity for both material and geometry-wise while maintaining a low cost.
The house is an introverted one and incorporates design elements that aim to simultaneously bring sufficient privacy, light and natural ventilation: a courtyard and interior-facing terrace, brick-lattices and windows that open up to selected views.
In terms of the program, the said courtyard serves to articulate and bring light and ventilation to two main volumes: The first one comprised of a double-height space containing a living room, dining room and kitchen on the first floor, and bedroom on the second floor. And a second one containing a smaller bedroom and service areas on the first floor, and a large terrace on the second.
Various elements such as wall lamps and an electric meter box (among others) were custom-designed and crafted for the house.
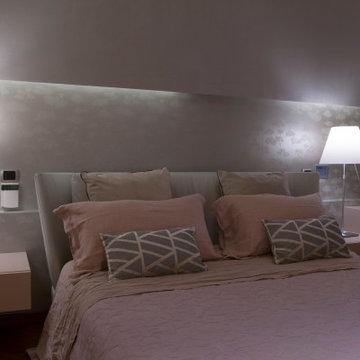
Interior design per una villa privata con tavernetta in stile rustico-contemporaneo. Linee semplici e pulite incontrano materiali ed elementi strutturali rustici. I colori neutri e caldi rendono l'ambiente sofisticato e accogliente.
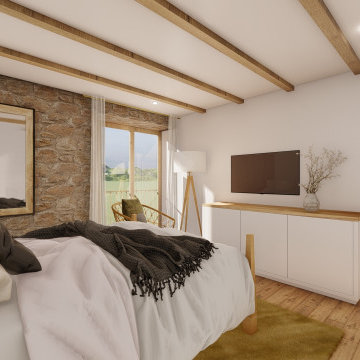
Diseño de habitación principal con detalles rústicos y colores cálidos. Con espacio de lectura y un balcón.
他の地域にある小さなラスティックスタイルのおしゃれな主寝室 (無垢フローリング、茶色い床、レンガ壁) のレイアウト
他の地域にある小さなラスティックスタイルのおしゃれな主寝室 (無垢フローリング、茶色い床、レンガ壁) のレイアウト
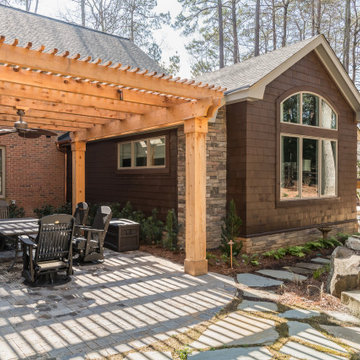
Our design team listened carefully to our clients' wish list. They had a vision of a cozy rustic mountain cabin type master suite retreat. The rustic beams and hardwood floors complement the neutral tones of the walls and trim. Walking into the new primary bathroom gives the same calmness with the colors and materials used in the design.
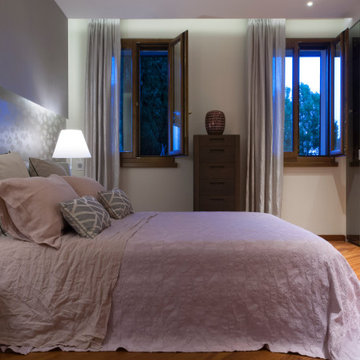
Interior design per una villa privata con tavernetta in stile rustico-contemporaneo. Linee semplici e pulite incontrano materiali ed elementi strutturali rustici. I colori neutri e caldi rendono l'ambiente sofisticato e accogliente.
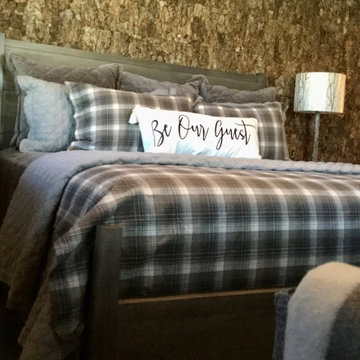
Guest Bedroom with king bed and feature wall. AmCork cork with realistic tree bark texture. Furniture by Bassett, Lamps by Lamps Plus
シャーロットにある小さなラスティックスタイルのおしゃれな客用寝室 (ベージュの壁、濃色無垢フローリング、茶色い床、パネル壁) のレイアウト
シャーロットにある小さなラスティックスタイルのおしゃれな客用寝室 (ベージュの壁、濃色無垢フローリング、茶色い床、パネル壁) のレイアウト
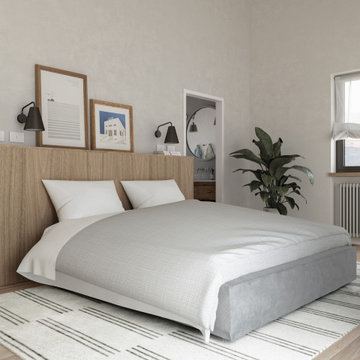
La camera da letto ripropone i toni neutri dell'abitazione, con particolari in legno, come la pavimentazione e la testiera del letto.
他の地域にある巨大なラスティックスタイルのおしゃれな主寝室 (ベージュの壁、淡色無垢フローリング、茶色い床、折り上げ天井、パネル壁)
他の地域にある巨大なラスティックスタイルのおしゃれな主寝室 (ベージュの壁、淡色無垢フローリング、茶色い床、折り上げ天井、パネル壁)
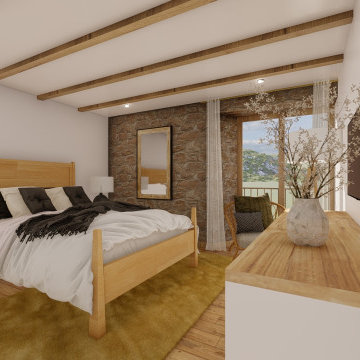
Diseño de habitación principal con detalles rústicos y colores cálidos. Con espacio de lectura y un balcón.
他の地域にある小さなラスティックスタイルのおしゃれな主寝室 (無垢フローリング、茶色い床、レンガ壁)
他の地域にある小さなラスティックスタイルのおしゃれな主寝室 (無垢フローリング、茶色い床、レンガ壁)
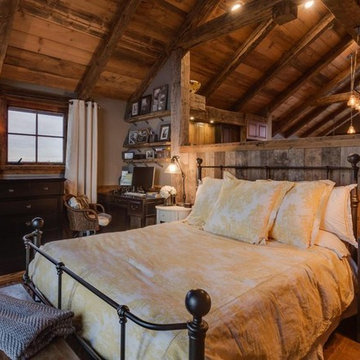
他の地域にある広いラスティックスタイルのおしゃれな客用寝室 (無垢フローリング、グレーの壁、暖炉なし、茶色い床、表し梁、パネル壁、アクセントウォール、ベージュの天井、グレーとブラウン)
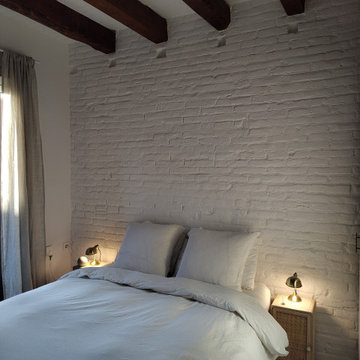
Puesta a punto de un piso en el centro de Barcelona. Los cambios se basaron en pintura, cambio de pavimentos, cambios de luminarias y enchufes, y decoración.
El pavimento escogido fue porcelánico en lamas acabado madera en tono medio. Para darle más calidez y que en invierno el suelo no esté frío se complementó con alfombras de pelo suave, largo medio en tono natural.
Al ser los textiles muy importantes se colocaron cortinas de lino beige, y la ropa de cama en color blanco.
el mobiliario se escogió en su gran mayoría de madera.
El punto final se lo llevan los marcos de fotos y gran espejo en el comedor.
El cambio de look de cocina se consiguió con la pintura del techo, pintar la cenefa por encima del azulejo, pintar los tubos que quedaban a la vista, cambiar la iluminación y utilizar cortinas de lino para tapar las zonas abiertas
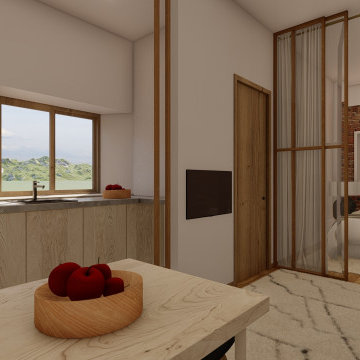
Adecuación de espacios con una habitación y espacio de recepción cálido que sea privado y acogedor.
他の地域にある小さなラスティックスタイルのおしゃれなロフト寝室 (無垢フローリング、薪ストーブ、茶色い床、レンガ壁)
他の地域にある小さなラスティックスタイルのおしゃれなロフト寝室 (無垢フローリング、薪ストーブ、茶色い床、レンガ壁)
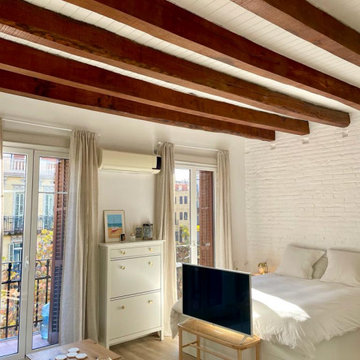
Puesta a punto de un piso en el centro de Barcelona. Los cambios se basaron en pintura, cambio de pavimentos, cambios de luminarias y enchufes, y decoración.
El pavimento escogido fue porcelánico en lamas acabado madera en tono medio. Para darle más calidez y que en invierno el suelo no esté frío se complementó con alfombras de pelo suave, largo medio en tono natural.
Al ser los textiles muy importantes se colocaron cortinas de lino beige, y la ropa de cama en color blanco.
el mobiliario se escogió en su gran mayoría de madera.
El punto final se lo llevan los marcos de fotos y gran espejo en el comedor.
El cambio de look de cocina se consiguió con la pintura del techo, pintar la cenefa por encima del azulejo, pintar los tubos que quedaban a la vista, cambiar la iluminación y utilizar cortinas de lino para tapar las zonas abiertas
ラスティックスタイルの寝室 (青い床、茶色い床、レンガ壁、パネル壁) の写真
1
