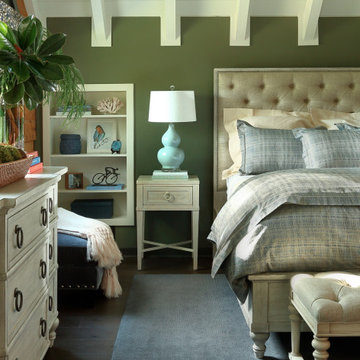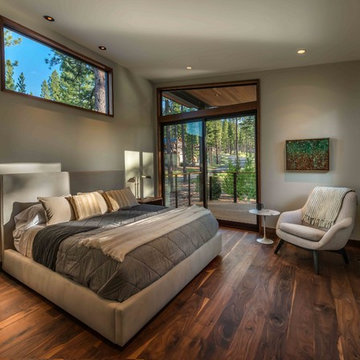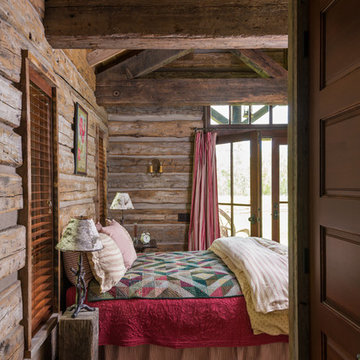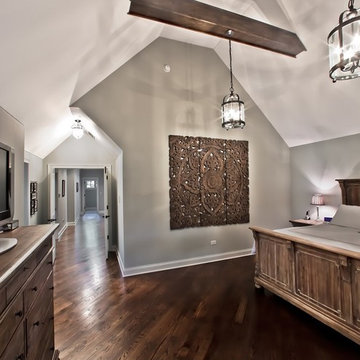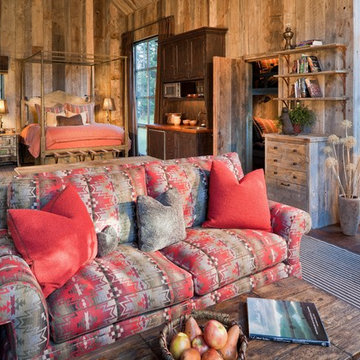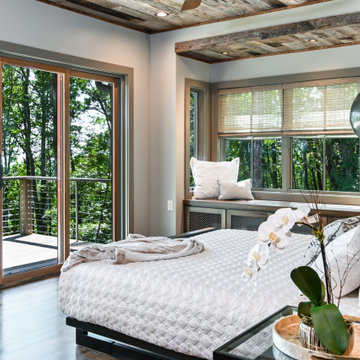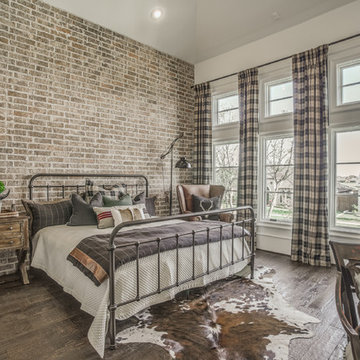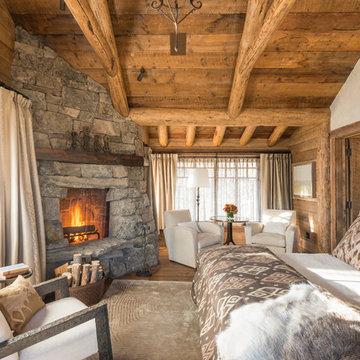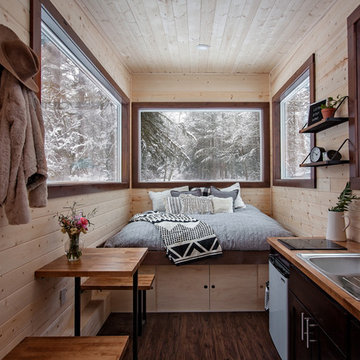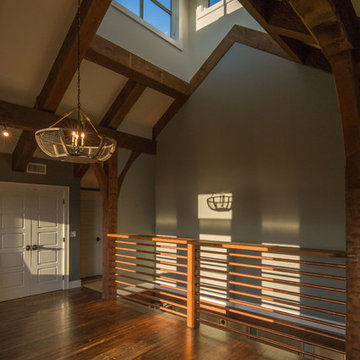ラスティックスタイルの寝室 (濃色無垢フローリング、リノリウムの床、畳) の写真
絞り込み:
資材コスト
並び替え:今日の人気順
写真 1〜20 枚目(全 1,360 枚)
1/5
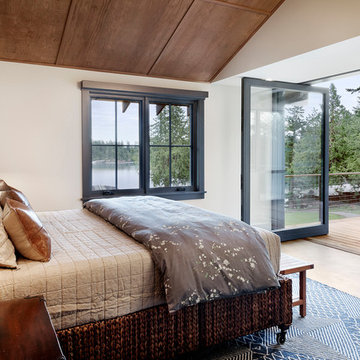
Bedroom with Nanawall system opening to private deck
シアトルにある中くらいなラスティックスタイルのおしゃれな主寝室 (白い壁、濃色無垢フローリング、黒い床) のインテリア
シアトルにある中くらいなラスティックスタイルのおしゃれな主寝室 (白い壁、濃色無垢フローリング、黒い床) のインテリア
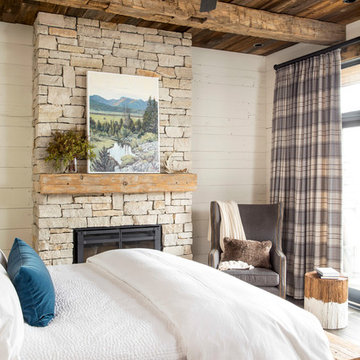
Martha O'Hara Interiors, Interior Design & Photo Styling | Troy Thies, Photography | Artwork by John Horejs |
Please Note: All “related,” “similar,” and “sponsored” products tagged or listed by Houzz are not actual products pictured. They have not been approved by Martha O’Hara Interiors nor any of the professionals credited. For information about our work, please contact design@oharainteriors.com.

Photo Credit: kee sites
サンフランシスコにある小さなラスティックスタイルのおしゃれな客用寝室 (白い壁、濃色無垢フローリング、暖炉なし) のインテリア
サンフランシスコにある小さなラスティックスタイルのおしゃれな客用寝室 (白い壁、濃色無垢フローリング、暖炉なし) のインテリア
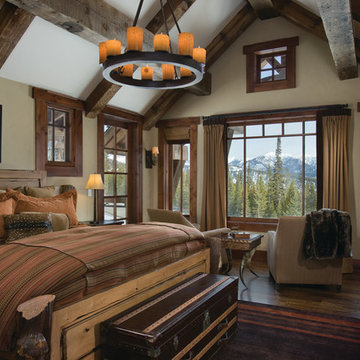
Designed as a prominent display of Architecture, Elk Ridge Lodge stands firmly upon a ridge high atop the Spanish Peaks Club in Big Sky, Montana. Designed around a number of principles; sense of presence, quality of detail, and durability, the monumental home serves as a Montana Legacy home for the family.
Throughout the design process, the height of the home to its relationship on the ridge it sits, was recognized the as one of the design challenges. Techniques such as terracing roof lines, stretching horizontal stone patios out and strategically placed landscaping; all were used to help tuck the mass into its setting. Earthy colored and rustic exterior materials were chosen to offer a western lodge like architectural aesthetic. Dry stack parkitecture stone bases that gradually decrease in scale as they rise up portray a firm foundation for the home to sit on. Historic wood planking with sanded chink joints, horizontal siding with exposed vertical studs on the exterior, and metal accents comprise the remainder of the structures skin. Wood timbers, outriggers and cedar logs work together to create diversity and focal points throughout the exterior elevations. Windows and doors were discussed in depth about type, species and texture and ultimately all wood, wire brushed cedar windows were the final selection to enhance the "elegant ranch" feel. A number of exterior decks and patios increase the connectivity of the interior to the exterior and take full advantage of the views that virtually surround this home.
Upon entering the home you are encased by massive stone piers and angled cedar columns on either side that support an overhead rail bridge spanning the width of the great room, all framing the spectacular view to the Spanish Peaks Mountain Range in the distance. The layout of the home is an open concept with the Kitchen, Great Room, Den, and key circulation paths, as well as certain elements of the upper level open to the spaces below. The kitchen was designed to serve as an extension of the great room, constantly connecting users of both spaces, while the Dining room is still adjacent, it was preferred as a more dedicated space for more formal family meals.
There are numerous detailed elements throughout the interior of the home such as the "rail" bridge ornamented with heavy peened black steel, wire brushed wood to match the windows and doors, and cannon ball newel post caps. Crossing the bridge offers a unique perspective of the Great Room with the massive cedar log columns, the truss work overhead bound by steel straps, and the large windows facing towards the Spanish Peaks. As you experience the spaces you will recognize massive timbers crowning the ceilings with wood planking or plaster between, Roman groin vaults, massive stones and fireboxes creating distinct center pieces for certain rooms, and clerestory windows that aid with natural lighting and create exciting movement throughout the space with light and shadow.
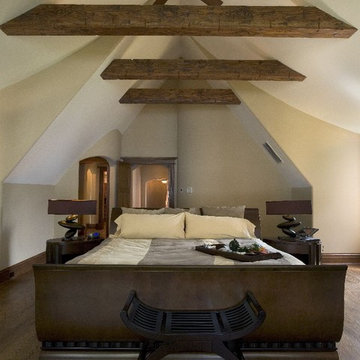
http://www.pickellbuilders.com. Photography by Linda Oyama Bryan. Master Bedroom with Cathedral Ceiling and Rustic Fir Collar Ties, 3", 4" and 5" random width distressed red oak hardwood flooring.
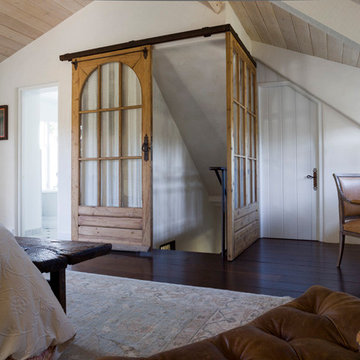
David Duncan Livingston
サンフランシスコにある小さなラスティックスタイルのおしゃれな主寝室 (白い壁、濃色無垢フローリング、暖炉なし)
サンフランシスコにある小さなラスティックスタイルのおしゃれな主寝室 (白い壁、濃色無垢フローリング、暖炉なし)
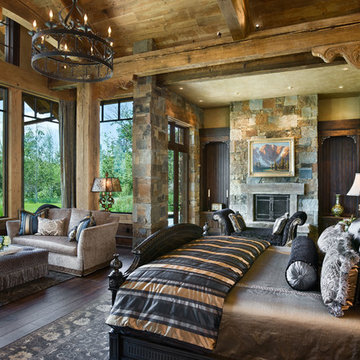
Double Arrow Residence by Locati Architects, Interior Design by Locati Interiors, Photography by Roger Wade
他の地域にあるラスティックスタイルのおしゃれな主寝室 (ベージュの壁、濃色無垢フローリング、標準型暖炉) のレイアウト
他の地域にあるラスティックスタイルのおしゃれな主寝室 (ベージュの壁、濃色無垢フローリング、標準型暖炉) のレイアウト
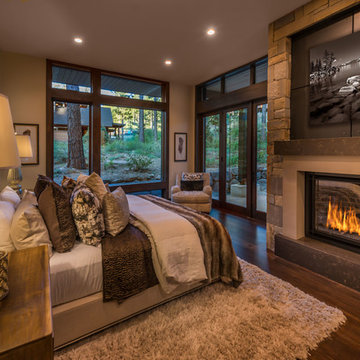
Kelly and Stone Architects
他の地域にあるラスティックスタイルのおしゃれな寝室 (ベージュの壁、濃色無垢フローリング、標準型暖炉、茶色い床、グレーとブラウン) のインテリア
他の地域にあるラスティックスタイルのおしゃれな寝室 (ベージュの壁、濃色無垢フローリング、標準型暖炉、茶色い床、グレーとブラウン) のインテリア
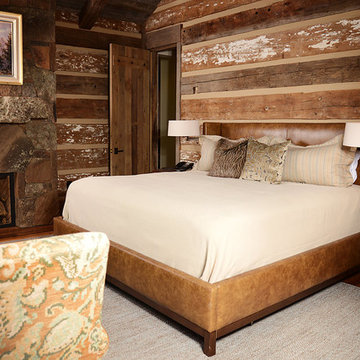
Dash
他の地域にある中くらいなラスティックスタイルのおしゃれな主寝室 (茶色い壁、濃色無垢フローリング、標準型暖炉、石材の暖炉まわり) のレイアウト
他の地域にある中くらいなラスティックスタイルのおしゃれな主寝室 (茶色い壁、濃色無垢フローリング、標準型暖炉、石材の暖炉まわり) のレイアウト
ラスティックスタイルの寝室 (濃色無垢フローリング、リノリウムの床、畳) の写真
1
