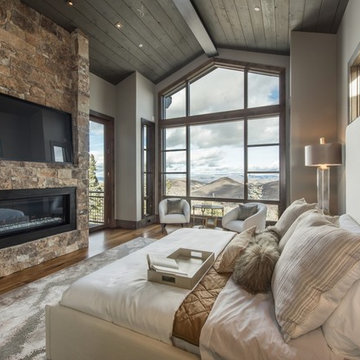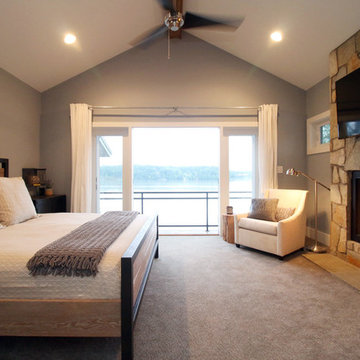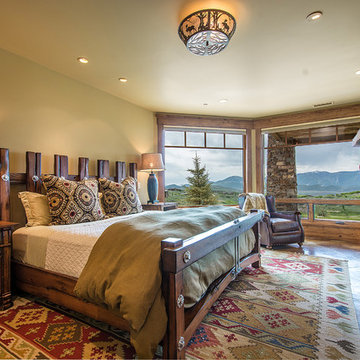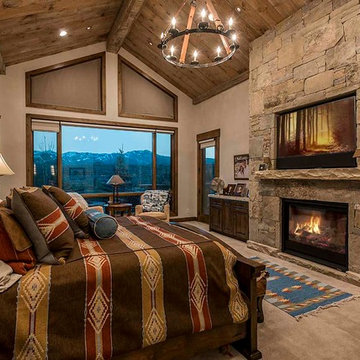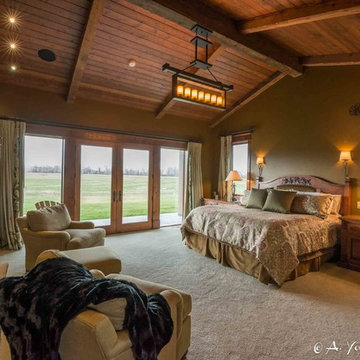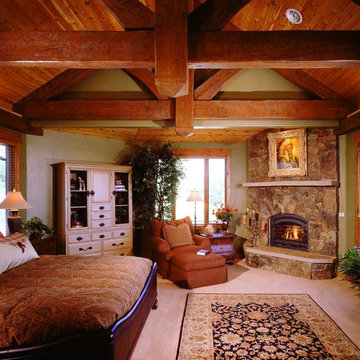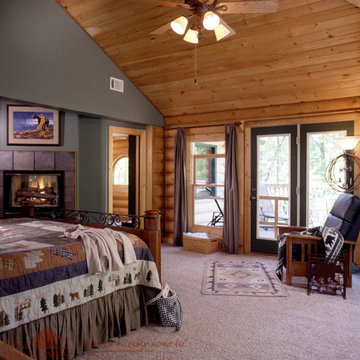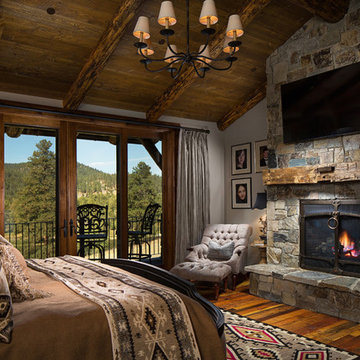ラスティックスタイルの寝室 (石材の暖炉まわり、グレーの壁、緑の壁、オレンジの壁) の写真
絞り込み:
資材コスト
並び替え:今日の人気順
写真 1〜20 枚目(全 90 枚)
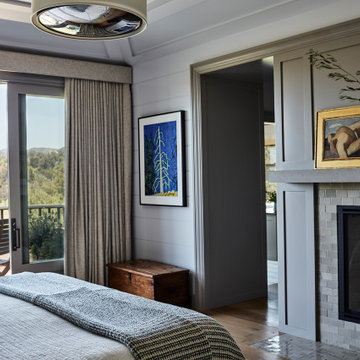
ロサンゼルスにあるラスティックスタイルのおしゃれな主寝室 (グレーの壁、無垢フローリング、標準型暖炉、石材の暖炉まわり、茶色い床、折り上げ天井、塗装板張りの壁) のインテリア
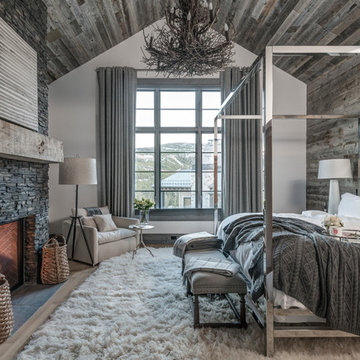
The classic elegance and intricate detail of small stones combined with the simplicity of a panel system give this stone the appearance of a precision hand-laid dry-stack set. Stones 4″ high and 8″, 12″ and 20″ long makes installation easy for expansive walls and column fascias alike.
Stone: Stacked Stone - Chapel Hill
Get a Sample of Stacked Stone: https://shop.eldoradostone.com/products/stacked-stone-sample
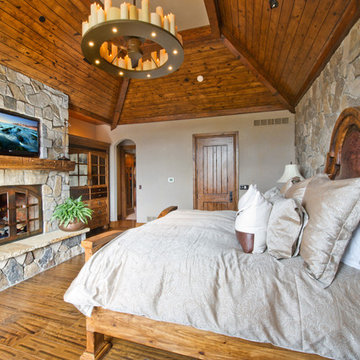
Jen Gramling
デンバーにある広いラスティックスタイルのおしゃれな主寝室 (グレーの壁、無垢フローリング、標準型暖炉、石材の暖炉まわり、茶色い床、グレーとブラウン)
デンバーにある広いラスティックスタイルのおしゃれな主寝室 (グレーの壁、無垢フローリング、標準型暖炉、石材の暖炉まわり、茶色い床、グレーとブラウン)
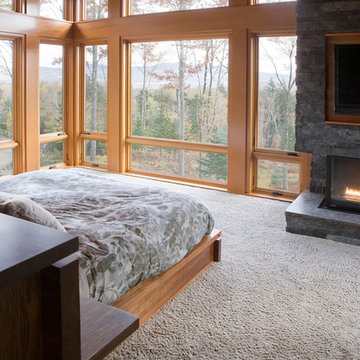
A new residence located on a sloping site, the home is designed to take full advantage of its mountain surroundings. The arrangement of building volumes allows the grade and water to flow around the project. The primary living spaces are located on the upper level, providing access to the light, air and views of the landscape. The design embraces the materials, methods and forms of traditional northeastern rural building, but with a definitive clean, modern twist.
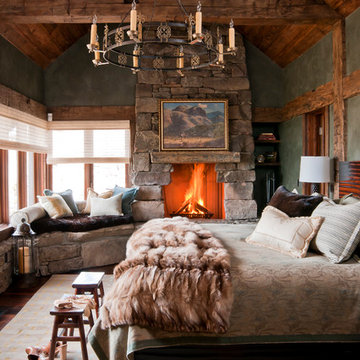
Pearson Design Group Architects // Haven Interior Design // Audrey Hall Photography
他の地域にあるラスティックスタイルのおしゃれな客用寝室 (標準型暖炉、石材の暖炉まわり、緑の壁、カーペット敷き、照明) のレイアウト
他の地域にあるラスティックスタイルのおしゃれな客用寝室 (標準型暖炉、石材の暖炉まわり、緑の壁、カーペット敷き、照明) のレイアウト
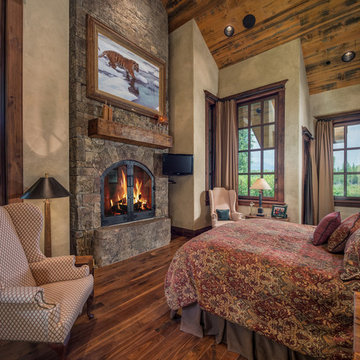
Sargent Schutt Photography
他の地域にあるラスティックスタイルのおしゃれな寝室 (グレーの壁、無垢フローリング、標準型暖炉、石材の暖炉まわり、茶色い床、グレーとブラウン) のインテリア
他の地域にあるラスティックスタイルのおしゃれな寝室 (グレーの壁、無垢フローリング、標準型暖炉、石材の暖炉まわり、茶色い床、グレーとブラウン) のインテリア
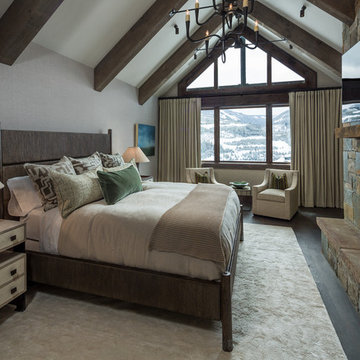
Karl Neumann Photography
他の地域にあるラスティックスタイルのおしゃれな主寝室 (グレーの壁、濃色無垢フローリング、標準型暖炉、石材の暖炉まわり) のレイアウト
他の地域にあるラスティックスタイルのおしゃれな主寝室 (グレーの壁、濃色無垢フローリング、標準型暖炉、石材の暖炉まわり) のレイアウト
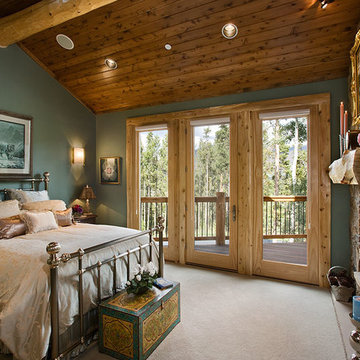
他の地域にある中くらいなラスティックスタイルのおしゃれな客用寝室 (グレーの壁、カーペット敷き、横長型暖炉、石材の暖炉まわり、ベージュの床) のインテリア
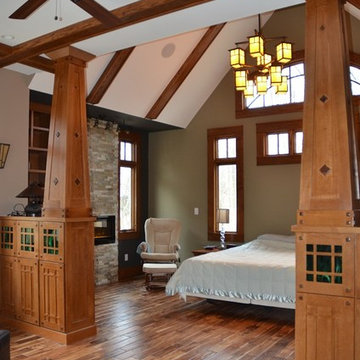
インディアナポリスにある広いラスティックスタイルのおしゃれな主寝室 (緑の壁、淡色無垢フローリング、標準型暖炉、石材の暖炉まわり) のインテリア
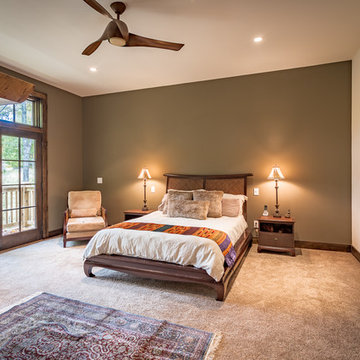
Photography by Bernard Russo
シャーロットにある広いラスティックスタイルのおしゃれな主寝室 (緑の壁、カーペット敷き、標準型暖炉、石材の暖炉まわり)
シャーロットにある広いラスティックスタイルのおしゃれな主寝室 (緑の壁、カーペット敷き、標準型暖炉、石材の暖炉まわり)
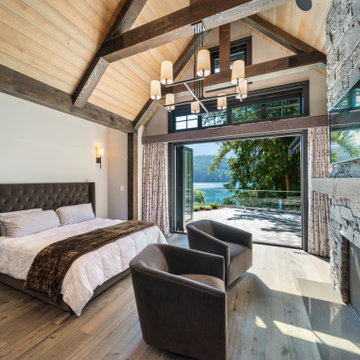
Interior Design :
ZWADA home Interiors & Design
Architectural Design :
Bronson Design
Builder:
Kellton Contracting Ltd.
Photography:
Paul Grdina
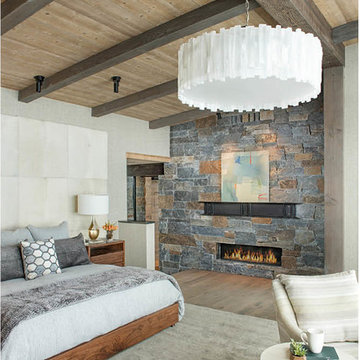
Mountain Peek is a custom residence located within the Yellowstone Club in Big Sky, Montana. The layout of the home was heavily influenced by the site. Instead of building up vertically the floor plan reaches out horizontally with slight elevations between different spaces. This allowed for beautiful views from every space and also gave us the ability to play with roof heights for each individual space. Natural stone and rustic wood are accented by steal beams and metal work throughout the home.
(photos by Whitney Kamman)
ラスティックスタイルの寝室 (石材の暖炉まわり、グレーの壁、緑の壁、オレンジの壁) の写真
1
