ラスティックスタイルの浴室・バスルーム (マルチカラーの洗面カウンター、シャワーカーテン) の写真
絞り込み:
資材コスト
並び替え:今日の人気順
写真 1〜20 枚目(全 38 枚)
1/4
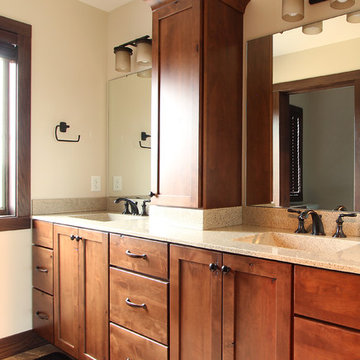
Double vanity in guest bathroom. Drawer storage and a wall cabinet to the countertop separates the sink areas. integrated sinks makes these vanity countertops easy to clean.
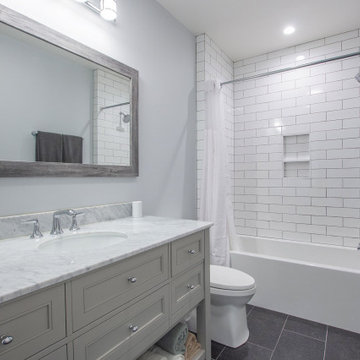
Guest bathroom in finished basement.
グランドラピッズにあるラスティックスタイルのおしゃれな浴室 (グレーのキャビネット、アルコーブ型浴槽、シャワー付き浴槽 、一体型トイレ 、白いタイル、サブウェイタイル、グレーの壁、磁器タイルの床、アンダーカウンター洗面器、御影石の洗面台、グレーの床、シャワーカーテン、マルチカラーの洗面カウンター、洗面台1つ) の写真
グランドラピッズにあるラスティックスタイルのおしゃれな浴室 (グレーのキャビネット、アルコーブ型浴槽、シャワー付き浴槽 、一体型トイレ 、白いタイル、サブウェイタイル、グレーの壁、磁器タイルの床、アンダーカウンター洗面器、御影石の洗面台、グレーの床、シャワーカーテン、マルチカラーの洗面カウンター、洗面台1つ) の写真
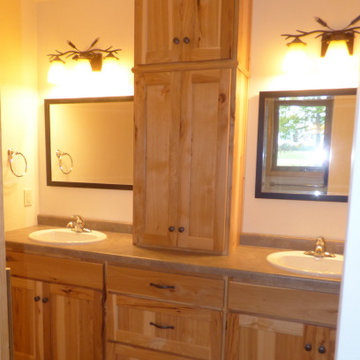
The Master Bathroom with large built-in linen cabinet, and counter-to-ceiling cabinet storage between sinks. A locking barn door leads to shower/toilet room.
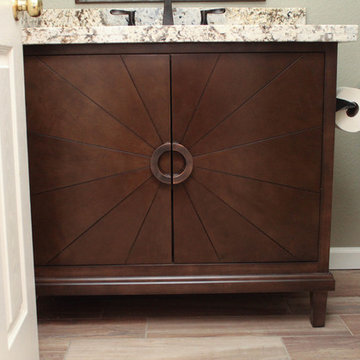
フェニックスにある低価格の小さなラスティックスタイルのおしゃれな子供用バスルーム (家具調キャビネット、濃色木目調キャビネット、アルコーブ型浴槽、アルコーブ型シャワー、分離型トイレ、緑のタイル、セラミックタイル、緑の壁、磁器タイルの床、アンダーカウンター洗面器、御影石の洗面台、茶色い床、シャワーカーテン、マルチカラーの洗面カウンター) の写真
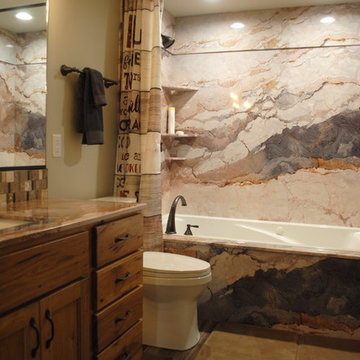
We created a rustic and luxurious bathroom in this basement remodel by selecting beautifully nature made stone insert in the jacuzzi tub, heated tile floor, and warm colored wood cabinets.
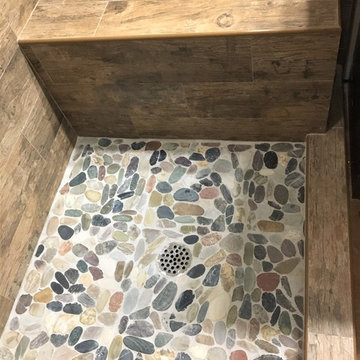
オースティンにあるラスティックスタイルのおしゃれなマスターバスルーム (濃色木目調キャビネット、置き型浴槽、アルコーブ型シャワー、茶色いタイル、石タイル、ベージュの壁、コンクリートの床、アンダーカウンター洗面器、御影石の洗面台、茶色い床、シャワーカーテン、マルチカラーの洗面カウンター) の写真
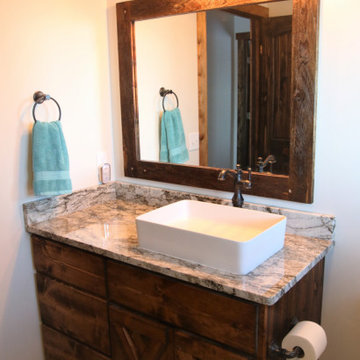
Rustic Guest Bathroom Remodel was completed with Granite Countertops and White Rectangle Top Mount Vessel Sinks and Bronze Fixtures.
Call one of our Kitchen & Bath Designers today for a free consultation and measure 307-337-4500.
Stop by our showroom and see the Kitchen & Bath Materials selection for your next home improvement project at 1030 W. Collins, Casper, WY 82604 - Corner of Collins and N. Poplar.
French Creek Designs Inspiration Project Completed and showcased for our customer. We appreciate you and thank you.
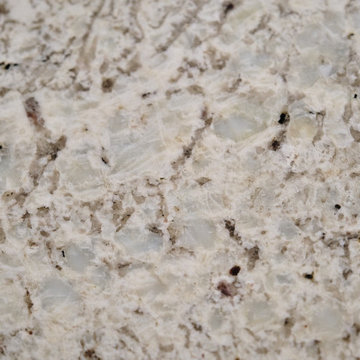
フェニックスにある中くらいなラスティックスタイルのおしゃれな浴室 (シェーカースタイル扉のキャビネット、白いキャビネット、分離型トイレ、白いタイル、磁器タイル、白い壁、クッションフロア、アンダーカウンター洗面器、御影石の洗面台、ベージュの床、シャワーカーテン、マルチカラーの洗面カウンター、洗面台1つ、造り付け洗面台) の写真
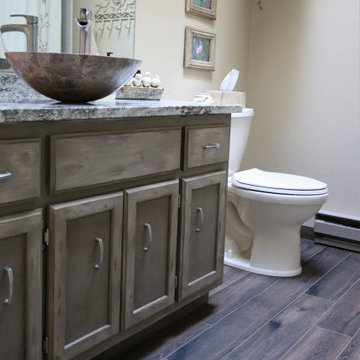
Guest Bath beautifully coordinated and completed with Wood Plank Tile, Granite Countertops and a Stone vessel Sink.
French Creek Designs Kitchen & Bath Design Studio - where selections begin. Let us design and dream with you. Overwhelmed on where to start that home improvement, kitchen or bath project? Let our designers sit down with you and take the overwhelming out of the picture and assist in choosing your materials. Whether new construction, full remodel or just a partial remodel we can help you to make it an enjoyable experience to design your dream space. Call to schedule your free design consultation today with one of our exceptional designers 307-337-4500.
French Creek Designs Inspiration Project Completed and showcased for our customer. We appreciate you and thank you.
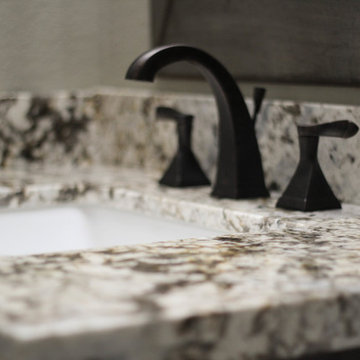
フェニックスにある低価格の小さなラスティックスタイルのおしゃれな子供用バスルーム (家具調キャビネット、濃色木目調キャビネット、アルコーブ型浴槽、アルコーブ型シャワー、分離型トイレ、緑のタイル、セラミックタイル、緑の壁、磁器タイルの床、アンダーカウンター洗面器、御影石の洗面台、茶色い床、シャワーカーテン、マルチカラーの洗面カウンター) の写真
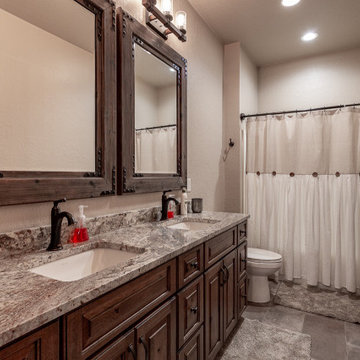
他の地域にあるラスティックスタイルのおしゃれな浴室 (濃色木目調キャビネット、アルコーブ型浴槽、一体型トイレ 、ベージュの壁、アンダーカウンター洗面器、マルチカラーの床、シャワーカーテン、マルチカラーの洗面カウンター) の写真
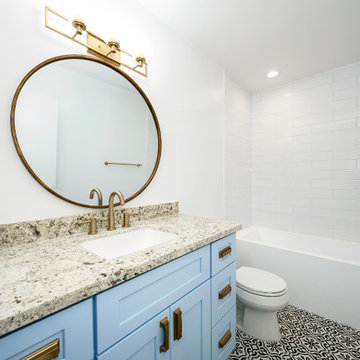
フェニックスにある中くらいなラスティックスタイルのおしゃれな浴室 (シェーカースタイル扉のキャビネット、茶色いキャビネット、分離型トイレ、白いタイル、磁器タイル、白い壁、磁器タイルの床、アンダーカウンター洗面器、御影石の洗面台、マルチカラーの床、シャワーカーテン、マルチカラーの洗面カウンター、洗面台1つ、造り付け洗面台) の写真
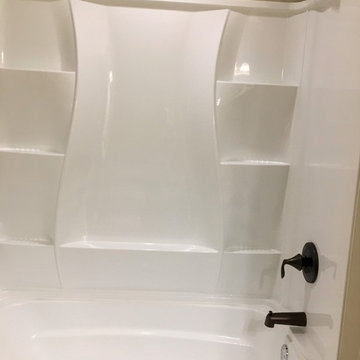
オースティンにあるラスティックスタイルのおしゃれなバスルーム (浴槽なし) (濃色木目調キャビネット、シャワー付き浴槽 、ベージュの壁、コンクリートの床、御影石の洗面台、茶色い床、シャワーカーテン、マルチカラーの洗面カウンター) の写真
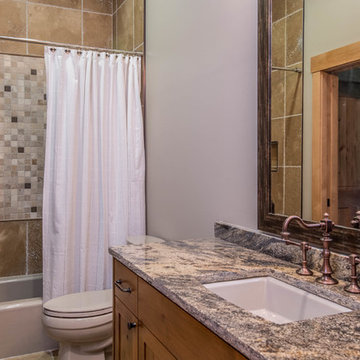
他の地域にある中くらいなラスティックスタイルのおしゃれなバスルーム (浴槽なし) (落し込みパネル扉のキャビネット、中間色木目調キャビネット、アルコーブ型浴槽、シャワー付き浴槽 、茶色いタイル、トラバーチンタイル、グレーの壁、アンダーカウンター洗面器、御影石の洗面台、茶色い床、シャワーカーテン、マルチカラーの洗面カウンター) の写真
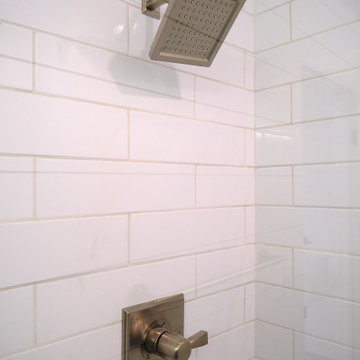
フェニックスにある中くらいなラスティックスタイルのおしゃれな浴室 (シェーカースタイル扉のキャビネット、茶色いキャビネット、分離型トイレ、白いタイル、磁器タイル、白い壁、磁器タイルの床、アンダーカウンター洗面器、御影石の洗面台、マルチカラーの床、シャワーカーテン、マルチカラーの洗面カウンター、洗面台1つ、造り付け洗面台) の写真
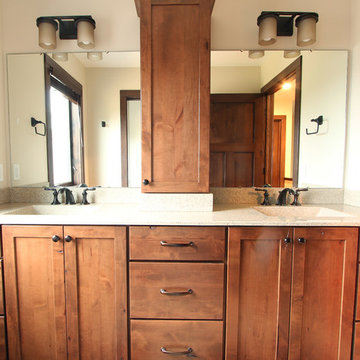
Integrated sinks were incorporated into this guest bathroom. Additional storage was incorporated in the toilet room. Cultured marble countertops with integrated sinks were used for their durability and cleanability.
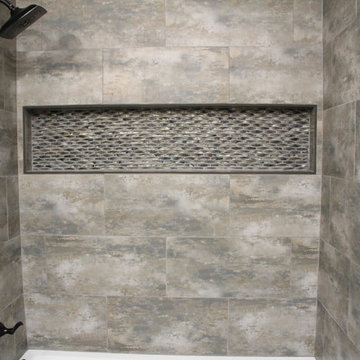
フェニックスにある低価格の小さなラスティックスタイルのおしゃれな子供用バスルーム (家具調キャビネット、濃色木目調キャビネット、アルコーブ型浴槽、アルコーブ型シャワー、分離型トイレ、緑のタイル、セラミックタイル、緑の壁、磁器タイルの床、アンダーカウンター洗面器、御影石の洗面台、茶色い床、シャワーカーテン、マルチカラーの洗面カウンター) の写真
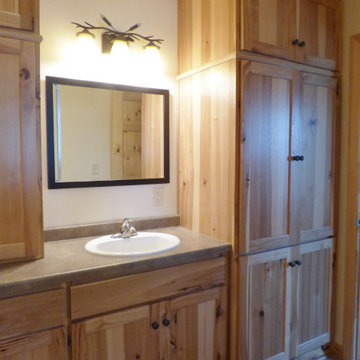
The Master Bathroom with large built-in linen cabinet, and counter-to-ceiling cabinet storage between sinks. A locking barn door leads to shower/toilet room.
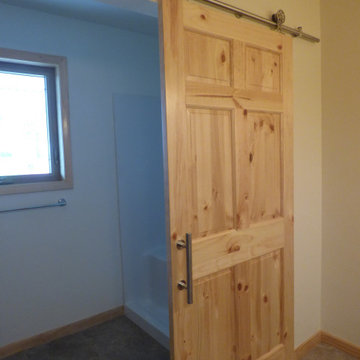
The Master Bathroom with large built-in linen cabinet, and counter-to-ceiling cabinet storage between sinks. A locking barn door leads to shower/toilet room.
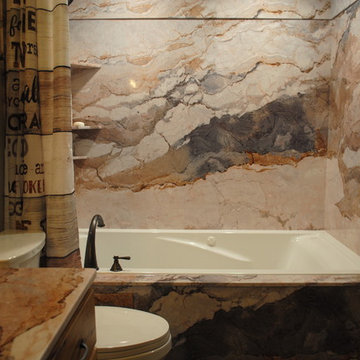
Our client gets lots of "oohs and ahhh's" from this bathroom! We custom designed this bathroom stone insert to showcase beautiful colors and graphic elements to the space. The tile stone floor is heated for added luxury.
ラスティックスタイルの浴室・バスルーム (マルチカラーの洗面カウンター、シャワーカーテン) の写真
1